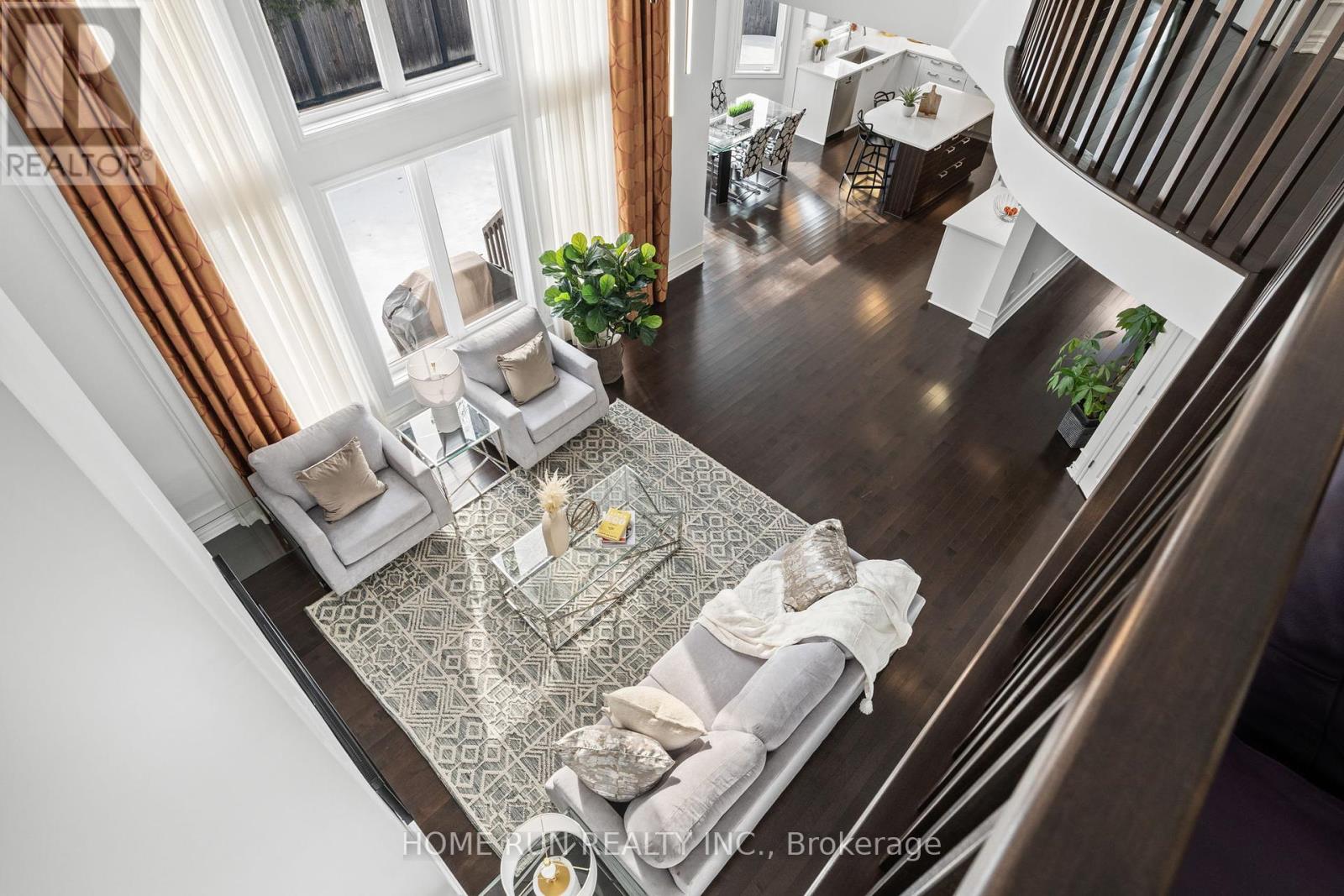4 卧室
3 浴室
壁炉
中央空调, 换气器
风热取暖
$1,299,000
This impeccably maintained Menlo Park model by reputable builder Urbandale offers luxury, space, and modern elegance on a serene corner lot bathed in natural light. With a triple-car garage, this home has both elegance and practicality.In the grand family room, with a ceiling height of 17 feet, creates a light and airy atmosphere ideal for gatherings. A chef's kitchen, featuring stainless steel appliances, pristine cabinetry, and premium finishes, is a showcase of luxury. The main floor den can be used as a home office or a cozy library.Upstairs, relax in the spacious master suite, complete with a 5-piece oasis ensuite, soaking tub, and separate shower. A further three generous bedrooms provide plenty of space for guests or family.Your sunlit basement, with five large windows, awaits your personal touches -- ideal as an entertainment zone, gym, or secondary living space. Private backyard with fully fenced perimeter offers peace and tranquility, set away from back neighbors. (id:44758)
Open House
此属性有开放式房屋!
开始于:
2:00 pm
结束于:
4:00 pm
房源概要
|
MLS® Number
|
X12045708 |
|
房源类型
|
民宅 |
|
社区名字
|
9004 - Kanata - Bridlewood |
|
总车位
|
6 |
详 情
|
浴室
|
3 |
|
地上卧房
|
4 |
|
总卧房
|
4 |
|
公寓设施
|
Fireplace(s) |
|
赠送家电包括
|
Garage Door Opener Remote(s), Cooktop, 洗碗机, 烘干机, Hood 电扇, 微波炉, 烤箱, 洗衣机, 冰箱 |
|
地下室进展
|
已完成 |
|
地下室类型
|
Full (unfinished) |
|
施工种类
|
独立屋 |
|
空调
|
Central Air Conditioning, 换气机 |
|
外墙
|
砖, 乙烯基壁板 |
|
壁炉
|
有 |
|
地基类型
|
混凝土浇筑 |
|
客人卫生间(不包含洗浴)
|
1 |
|
供暖方式
|
天然气 |
|
供暖类型
|
压力热风 |
|
储存空间
|
2 |
|
类型
|
独立屋 |
|
设备间
|
市政供水 |
车 位
土地
|
英亩数
|
无 |
|
污水道
|
Sanitary Sewer |
|
土地深度
|
113 Ft |
|
土地宽度
|
70 Ft ,6 In |
|
不规则大小
|
70.51 X 113 Ft |
房 间
| 楼 层 |
类 型 |
长 度 |
宽 度 |
面 积 |
|
二楼 |
主卧 |
6.02 m |
4.26 m |
6.02 m x 4.26 m |
|
二楼 |
第二卧房 |
5.64 m |
3.65 m |
5.64 m x 3.65 m |
|
二楼 |
第三卧房 |
4.42 m |
3.35 m |
4.42 m x 3.35 m |
|
二楼 |
Bedroom 4 |
3.7 m |
3 m |
3.7 m x 3 m |
|
一楼 |
客厅 |
3.88 m |
4.72 m |
3.88 m x 4.72 m |
|
一楼 |
餐厅 |
4.19 m |
3.4 m |
4.19 m x 3.4 m |
|
一楼 |
厨房 |
6.02 m |
4.97 m |
6.02 m x 4.97 m |
|
一楼 |
衣帽间 |
3.71 m |
2.9 m |
3.71 m x 2.9 m |
|
一楼 |
家庭房 |
6.02 m |
4.57 m |
6.02 m x 4.57 m |
https://www.realtor.ca/real-estate/28083320/100-kinghaven-crescent-ottawa-9004-kanata-bridlewood









































