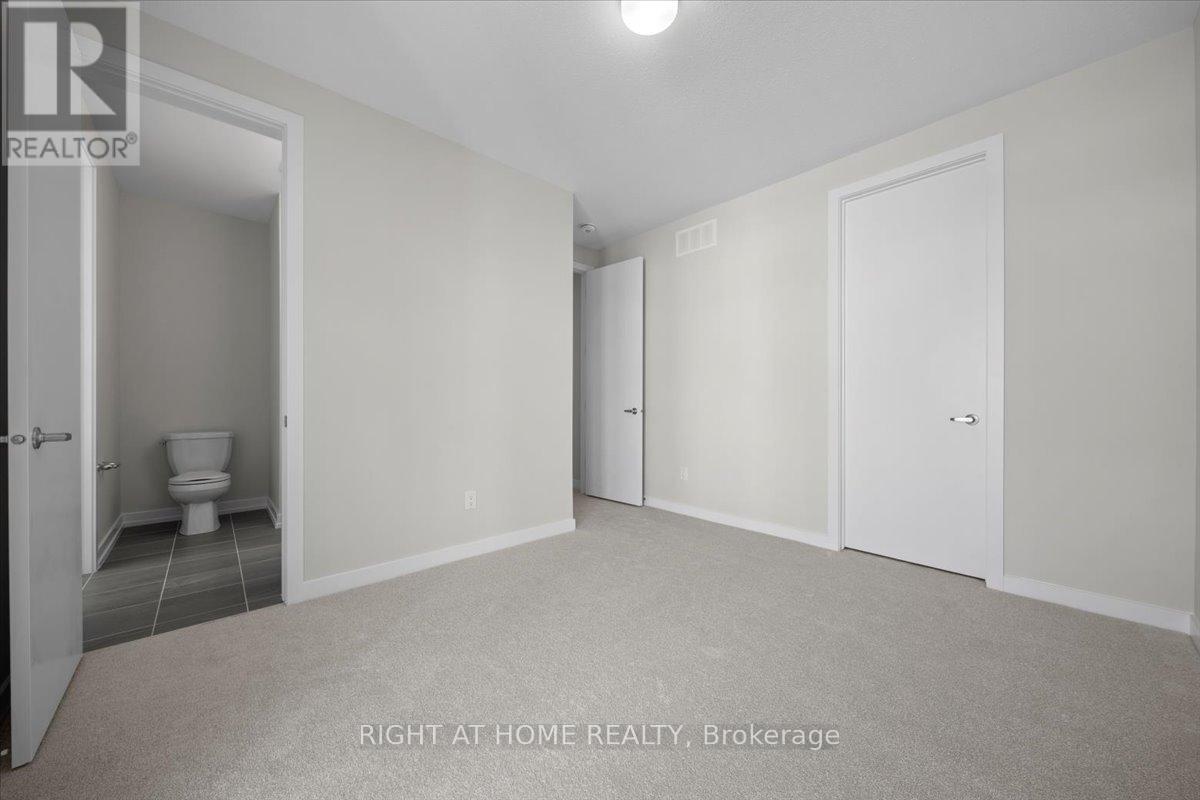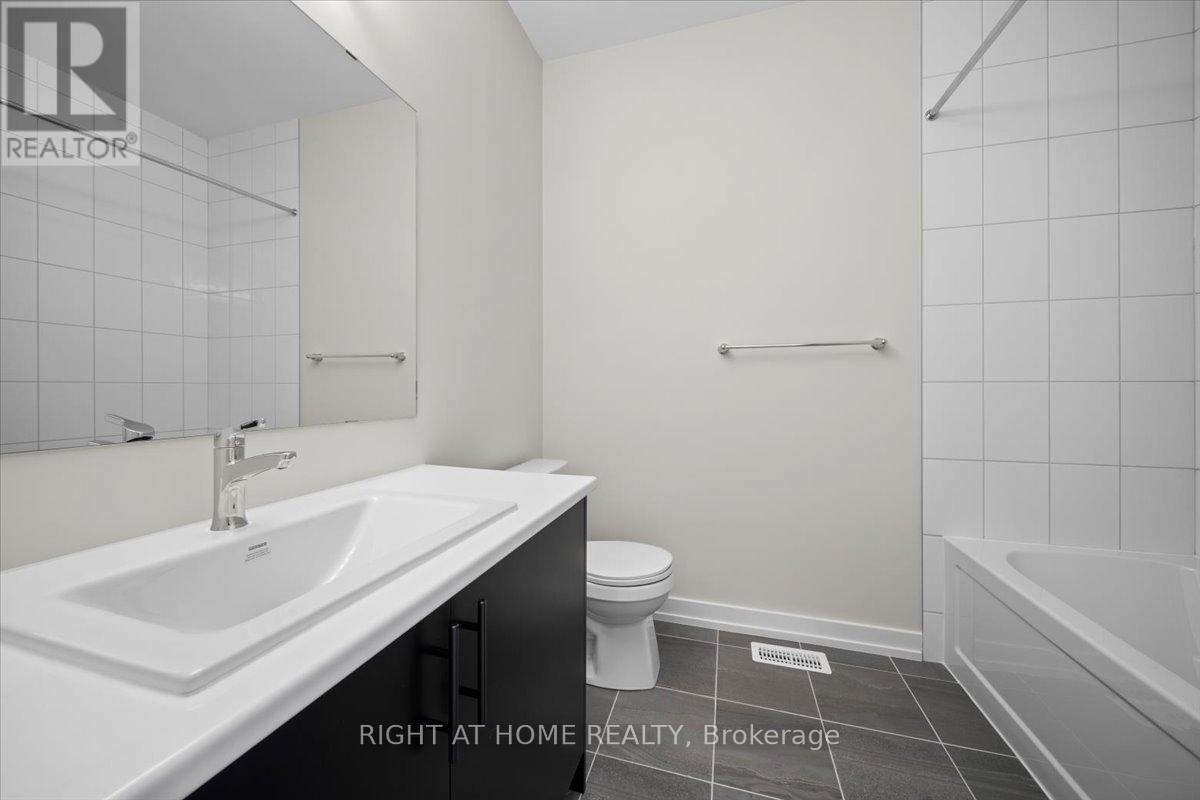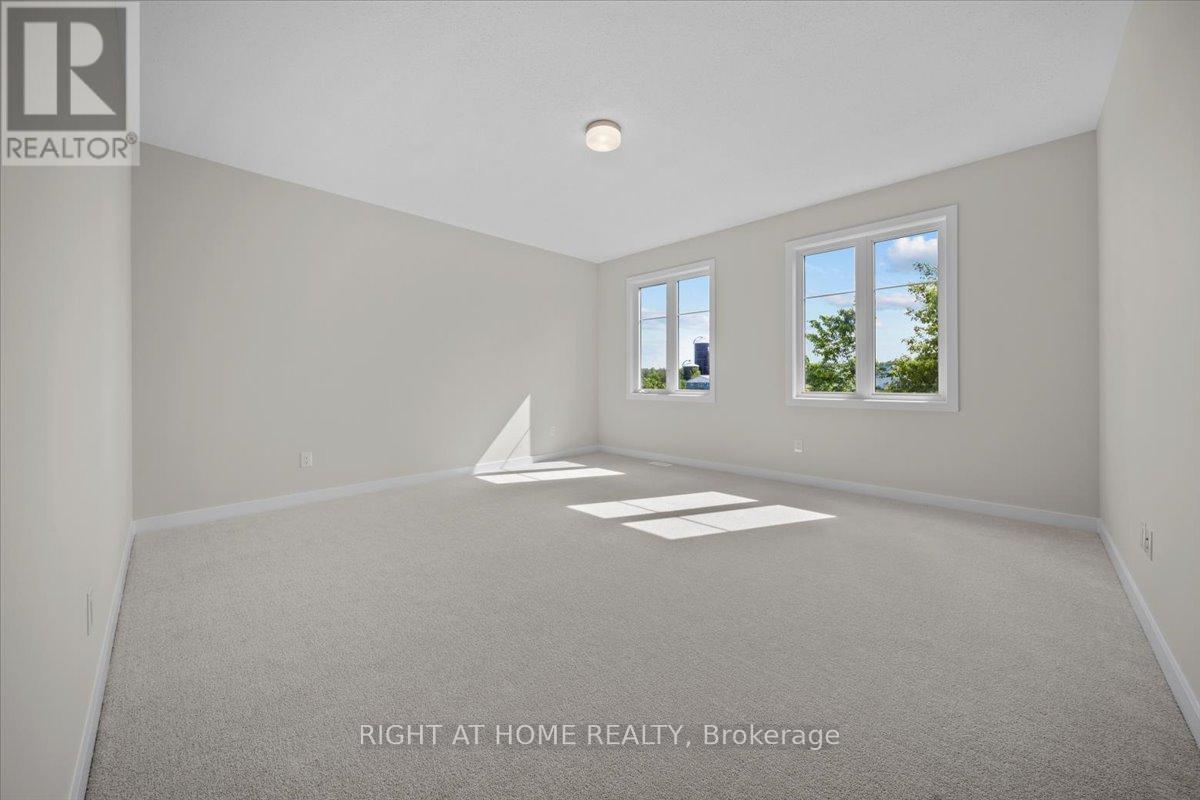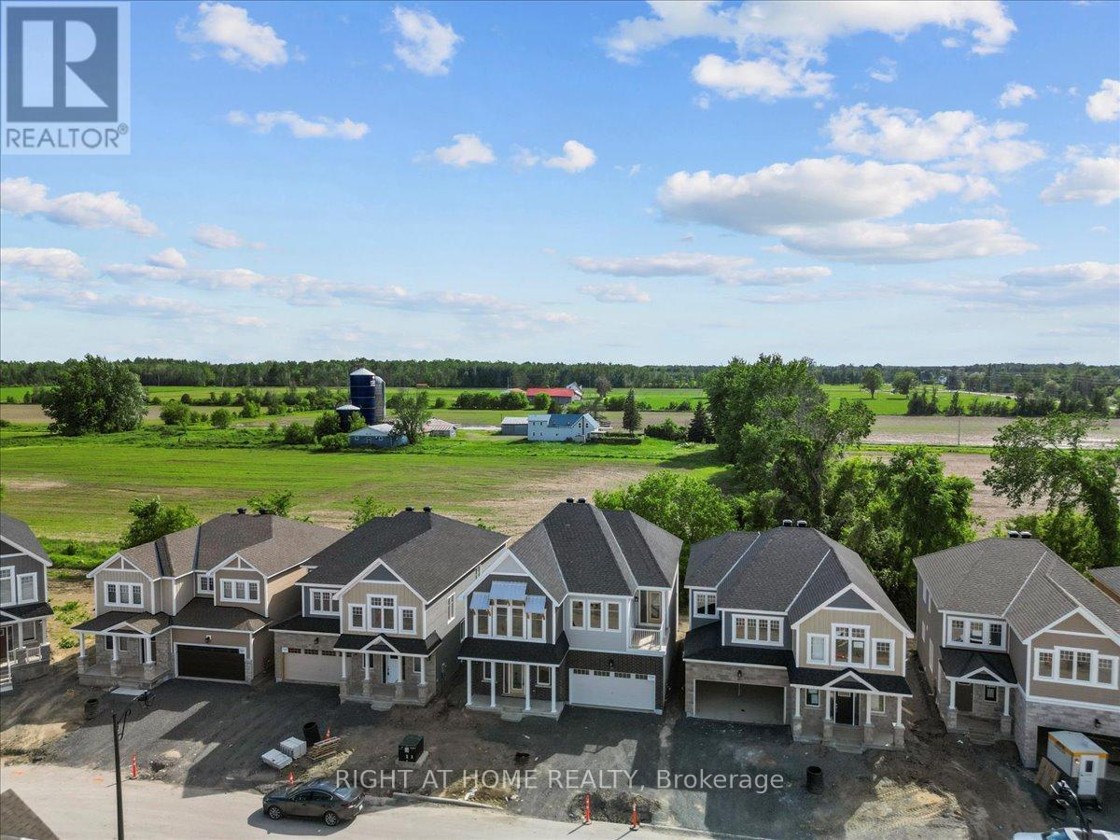4 卧室
5 浴室
壁炉
风热取暖
$1,099,900
Welcome to 91 Hackamore! Situated in Fox Run, this master-planned community offers privacy away from the hustle and bustle, while simultaneously offering access to schools, shops and Meynell Park. This BRAND-NEW, NEVER-BEEN-LIVED-IN home is the builder's LARGEST MODEL the Series 3 Plan 3. Upon stepping inside, ample size at 4,000+ sq. ft. and premium features, including hardwood floors, 9' smooth ceilings, pot lights and quartz countertops, are immediately noticeable. Further, $80,000 WORTH OF UPGRADES shine - the premium 42' lot with NO REAR NEIGHBOURS, 9' ceilings on the upper level, spa ensuite and more. The main floor features a den, perfect for a home office, a great room with a gas fireplace, fit for entertaining, and a spacious dining area. The eat-in kitchen, w/ island and pantry, powder room and mudroom w/ access to double-car garage complete this level. The upper level hosts the primary w/ WIC and 5 - PIECE ensuite. Large LOFT w/ VAULTED CEILING, three additional bedrooms, two full baths and laundry room. The lower level offers a finished rec room and full bath. Get in touch with me today to make this home yours! (id:44758)
Open House
此属性有开放式房屋!
开始于:
2:00 pm
结束于:
4:00 pm
房源概要
|
MLS® Number
|
X12045706 |
|
房源类型
|
民宅 |
|
社区名字
|
8209 - Goulbourn Twp From Franktown Rd/South To Rideau |
|
附近的便利设施
|
公共交通, 学校 |
|
总车位
|
4 |
详 情
|
浴室
|
5 |
|
地上卧房
|
4 |
|
总卧房
|
4 |
|
公寓设施
|
Fireplace(s) |
|
赠送家电包括
|
Water Heater, Water Softener, Hood 电扇 |
|
地下室进展
|
已装修 |
|
地下室类型
|
全完工 |
|
施工种类
|
独立屋 |
|
外墙
|
砖 |
|
壁炉
|
有 |
|
Fireplace Total
|
1 |
|
地基类型
|
混凝土 |
|
客人卫生间(不包含洗浴)
|
1 |
|
供暖方式
|
天然气 |
|
供暖类型
|
压力热风 |
|
储存空间
|
2 |
|
类型
|
独立屋 |
|
设备间
|
市政供水 |
车 位
土地
|
英亩数
|
无 |
|
土地便利设施
|
公共交通, 学校 |
|
污水道
|
Sanitary Sewer |
|
土地深度
|
90 Ft ,2 In |
|
土地宽度
|
41 Ft ,11 In |
|
不规则大小
|
41.99 X 90.22 Ft ; 0 |
|
规划描述
|
住宅 |
房 间
| 楼 层 |
类 型 |
长 度 |
宽 度 |
面 积 |
|
二楼 |
卧室 |
3.12 m |
3.73 m |
3.12 m x 3.73 m |
|
二楼 |
Loft |
4.74 m |
3.04 m |
4.74 m x 3.04 m |
|
二楼 |
主卧 |
4.74 m |
4.57 m |
4.74 m x 4.57 m |
|
二楼 |
卧室 |
3.65 m |
3.14 m |
3.65 m x 3.14 m |
|
二楼 |
卧室 |
3.58 m |
3.75 m |
3.58 m x 3.75 m |
|
地下室 |
家庭房 |
10.03 m |
7.34 m |
10.03 m x 7.34 m |
|
一楼 |
衣帽间 |
2.92 m |
2.46 m |
2.92 m x 2.46 m |
|
一楼 |
餐厅 |
4.57 m |
3.2 m |
4.57 m x 3.2 m |
|
一楼 |
大型活动室 |
4.57 m |
5.33 m |
4.57 m x 5.33 m |
|
一楼 |
餐厅 |
2.74 m |
4.85 m |
2.74 m x 4.85 m |
|
一楼 |
厨房 |
3.04 m |
4.85 m |
3.04 m x 4.85 m |
设备间
|
Natural Gas Available
|
可用 |
|
污水道
|
已安装 |
https://www.realtor.ca/real-estate/28083319/91-hackamore-crescent-ottawa-8209-goulbourn-twp-from-franktown-rdsouth-to-rideau




















































