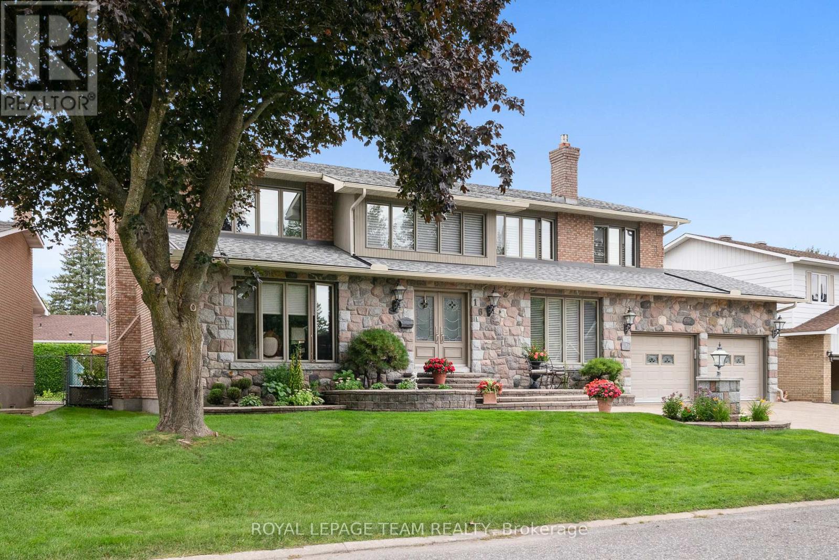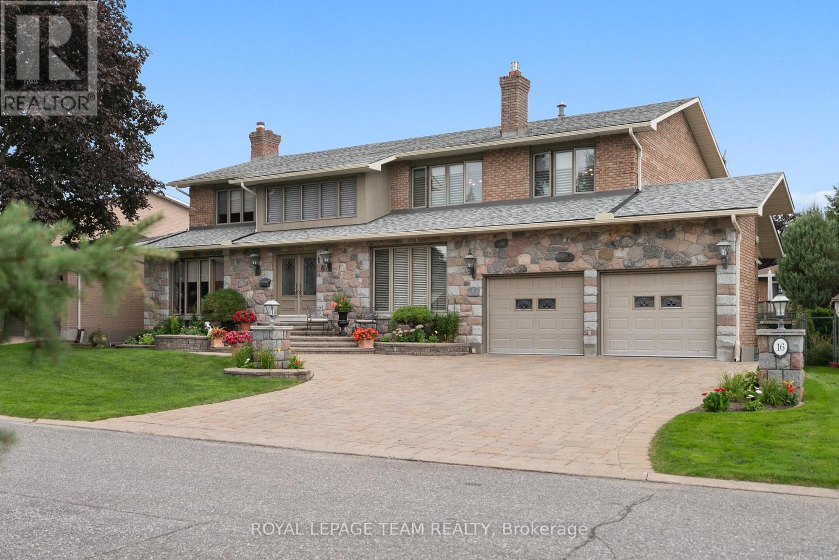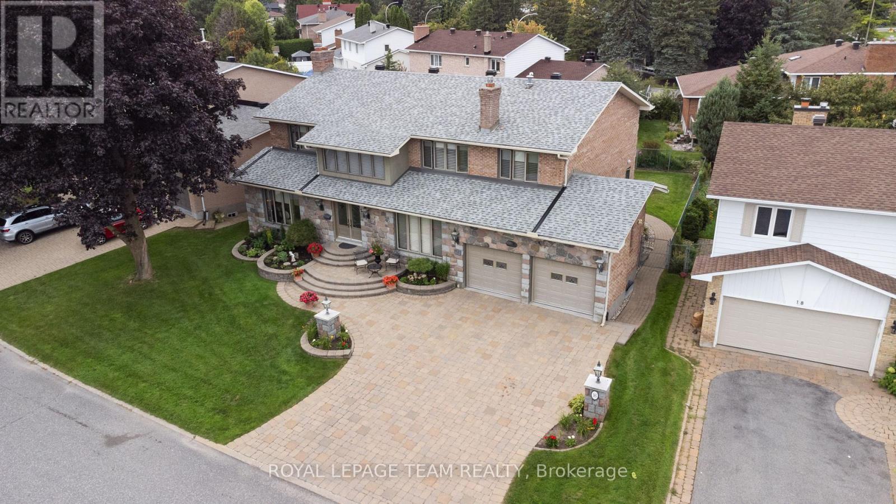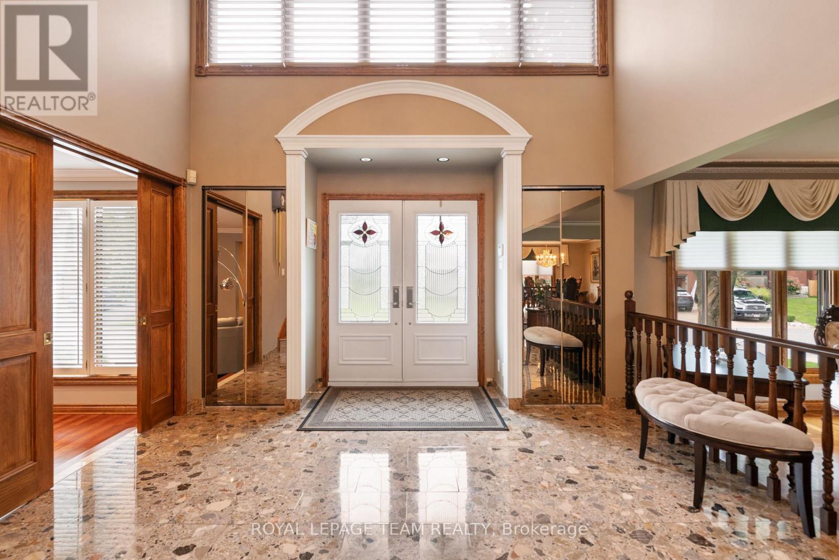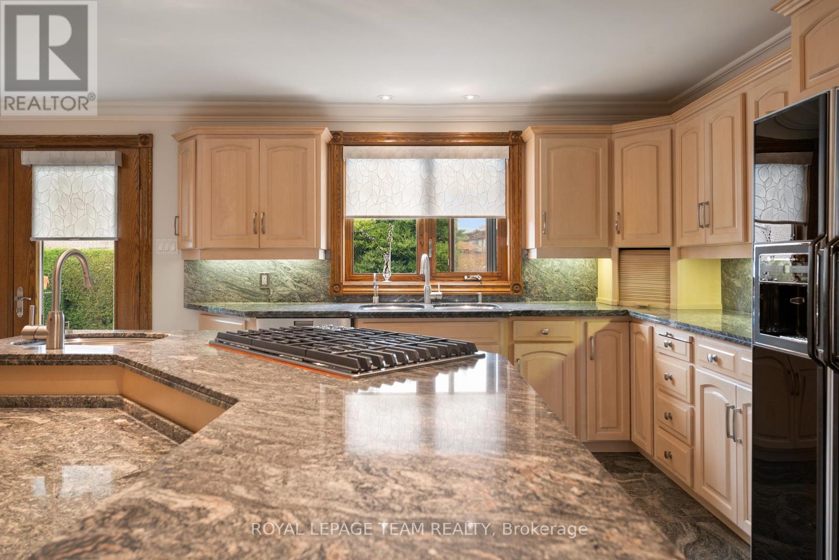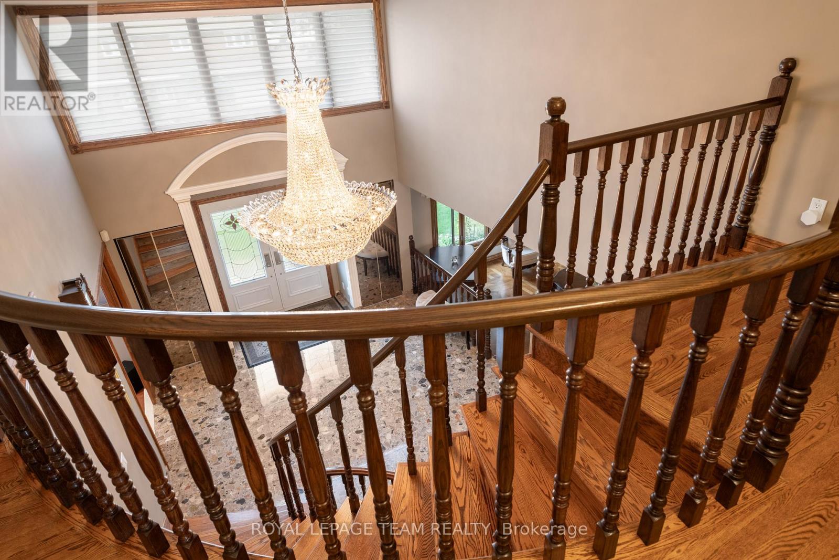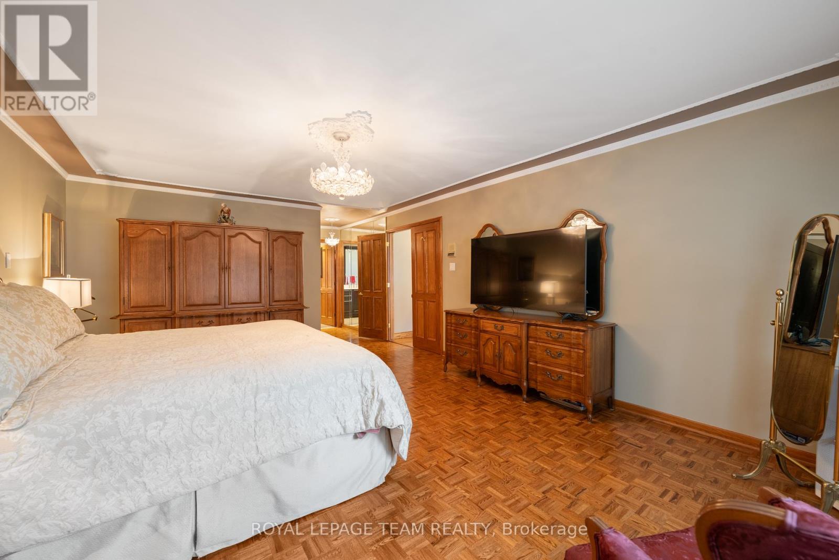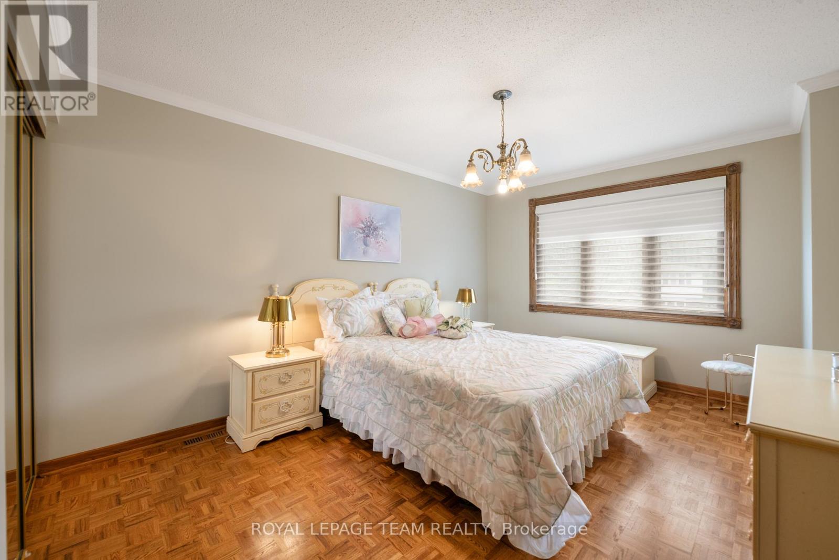5 卧室
4 浴室
3500 - 5000 sqft
壁炉
中央空调
风热取暖
$1,449,900
This stunning home combines sophistication and functionality in every corner. From the grand chandelier with a lift in the entryway to the hardwood and tile flooring that flows seamlessly throughout, every detail has been thoughtfully designed. The spacious living and dining rooms are perfect for entertaining, while the large kitchen offers easy access to the rear yard, making it ideal for outdoor gatherings.The cozy family room, complete with a gas fireplace, invites relaxation, and the main floor laundry room with a shower adds convenience. The double garage provides an inside entry, making access easy and sheltered.Upstairs, the five bedrooms offer ample space, including a luxurious primary suite with a walk-in closet and a spa-like 5-piece ensuite. The finished basement is an entertainer's dream, featuring a gas fireplace, a 3-piece bath, a kitchen, a bar, a workshop, and abundant storage, including a cedar closet for special items.The beautifully landscaped yard, with its irrigation system, ensures a low-maintenance outdoor space to enjoy. With 3763.96 sq. ft. above grade and an additional 1970.27 sq. ft. in the basement, this home offers an impressive total living area of nearly 5740 sq. ft., combining style, comfort, and space for modern living. (id:44758)
房源概要
|
MLS® Number
|
X12045694 |
|
房源类型
|
民宅 |
|
社区名字
|
7603 - Sheahan Estates/Trend Village |
|
附近的便利设施
|
公共交通, 公园 |
|
特征
|
Sauna |
|
总车位
|
6 |
详 情
|
浴室
|
4 |
|
地上卧房
|
5 |
|
总卧房
|
5 |
|
公寓设施
|
Fireplace(s) |
|
赠送家电包括
|
Garage Door Opener Remote(s), Range, Cooktop, 洗碗机, 烘干机, 微波炉, 烤箱, Two 炉子s, 洗衣机, Wine Fridge, Two 冰箱s |
|
地下室进展
|
已装修 |
|
地下室类型
|
全完工 |
|
施工种类
|
独立屋 |
|
空调
|
中央空调 |
|
外墙
|
砖, 石 |
|
Fire Protection
|
报警系统 |
|
壁炉
|
有 |
|
Fireplace Total
|
2 |
|
Flooring Type
|
Ceramic, Hardwood, Marble |
|
地基类型
|
混凝土 |
|
供暖方式
|
天然气 |
|
供暖类型
|
压力热风 |
|
储存空间
|
2 |
|
内部尺寸
|
3500 - 5000 Sqft |
|
类型
|
独立屋 |
|
设备间
|
市政供水 |
车 位
土地
|
英亩数
|
无 |
|
围栏类型
|
Fenced Yard |
|
土地便利设施
|
公共交通, 公园 |
|
污水道
|
Sanitary Sewer |
|
土地深度
|
98 Ft ,8 In |
|
土地宽度
|
82 Ft |
|
不规则大小
|
82 X 98.7 Ft ; 0 |
|
规划描述
|
住宅 |
房 间
| 楼 层 |
类 型 |
长 度 |
宽 度 |
面 积 |
|
二楼 |
浴室 |
2.71 m |
4.31 m |
2.71 m x 4.31 m |
|
二楼 |
卧室 |
4.42 m |
3.34 m |
4.42 m x 3.34 m |
|
二楼 |
卧室 |
4.42 m |
4.04 m |
4.42 m x 4.04 m |
|
二楼 |
卧室 |
3.96 m |
3.67 m |
3.96 m x 3.67 m |
|
二楼 |
卧室 |
4.14 m |
4.27 m |
4.14 m x 4.27 m |
|
二楼 |
浴室 |
4.14 m |
3.34 m |
4.14 m x 3.34 m |
|
二楼 |
主卧 |
8.05 m |
4.31 m |
8.05 m x 4.31 m |
|
地下室 |
浴室 |
4.25 m |
3.54 m |
4.25 m x 3.54 m |
|
地下室 |
厨房 |
5.15 m |
8.43 m |
5.15 m x 8.43 m |
|
地下室 |
娱乐,游戏房 |
12.04 m |
8.22 m |
12.04 m x 8.22 m |
|
地下室 |
设备间 |
2.45 m |
5.79 m |
2.45 m x 5.79 m |
|
地下室 |
Workshop |
6.78 m |
3.33 m |
6.78 m x 3.33 m |
|
一楼 |
门厅 |
6.63 m |
4.09 m |
6.63 m x 4.09 m |
|
一楼 |
客厅 |
6.49 m |
4.28 m |
6.49 m x 4.28 m |
|
一楼 |
餐厅 |
5.78 m |
4.26 m |
5.78 m x 4.26 m |
|
一楼 |
厨房 |
5.5 m |
3.67 m |
5.5 m x 3.67 m |
|
一楼 |
Eating Area |
5.5 m |
3.04 m |
5.5 m x 3.04 m |
|
一楼 |
家庭房 |
6.63 m |
4.48 m |
6.63 m x 4.48 m |
|
一楼 |
洗衣房 |
3.55 m |
2.49 m |
3.55 m x 2.49 m |
|
一楼 |
浴室 |
2 m |
2.05 m |
2 m x 2.05 m |
https://www.realtor.ca/real-estate/28083317/16-jeremiah-place-ottawa-7603-sheahan-estatestrend-village




