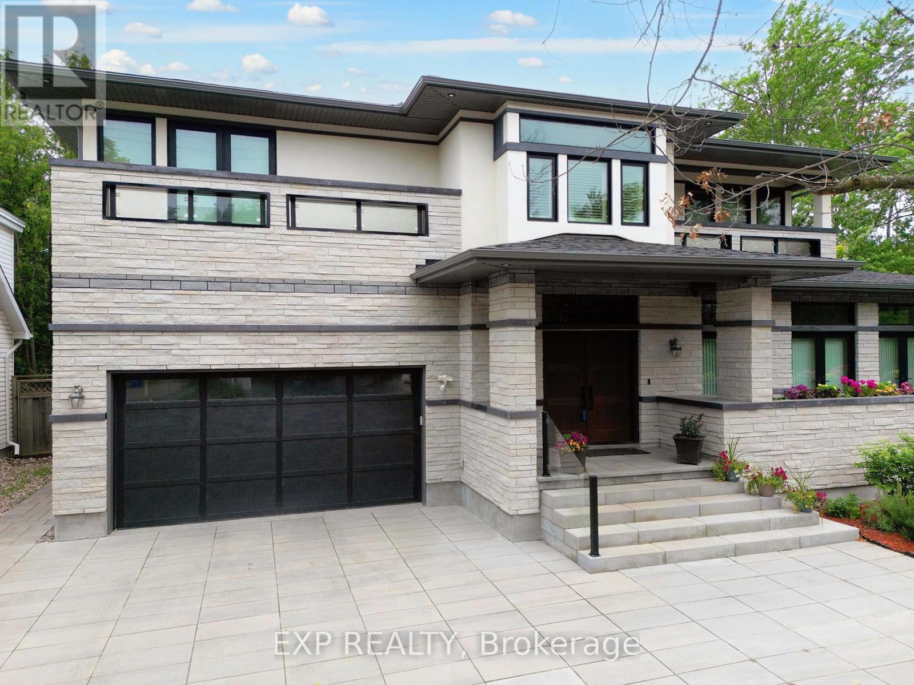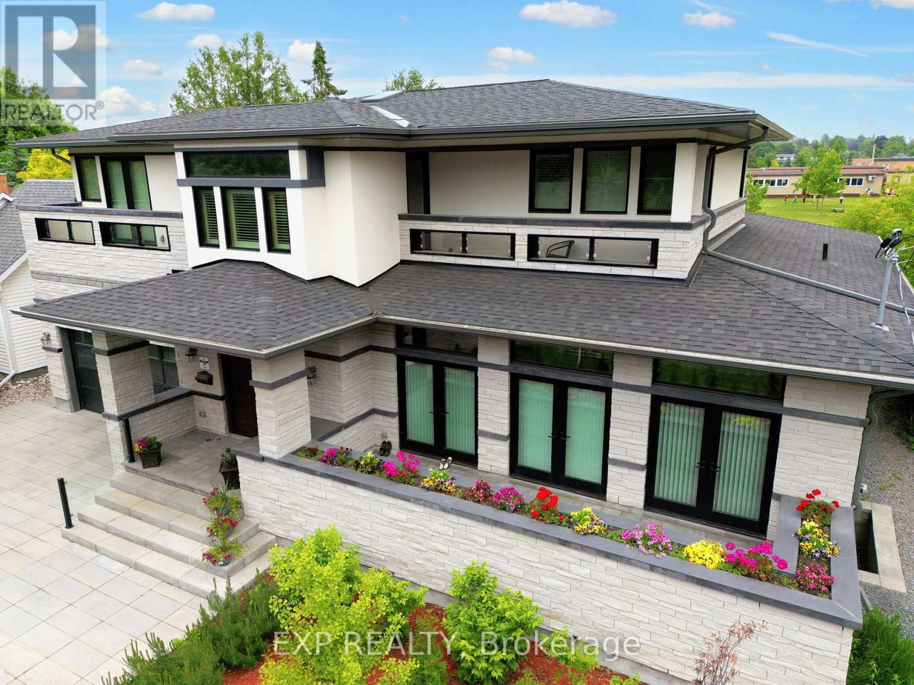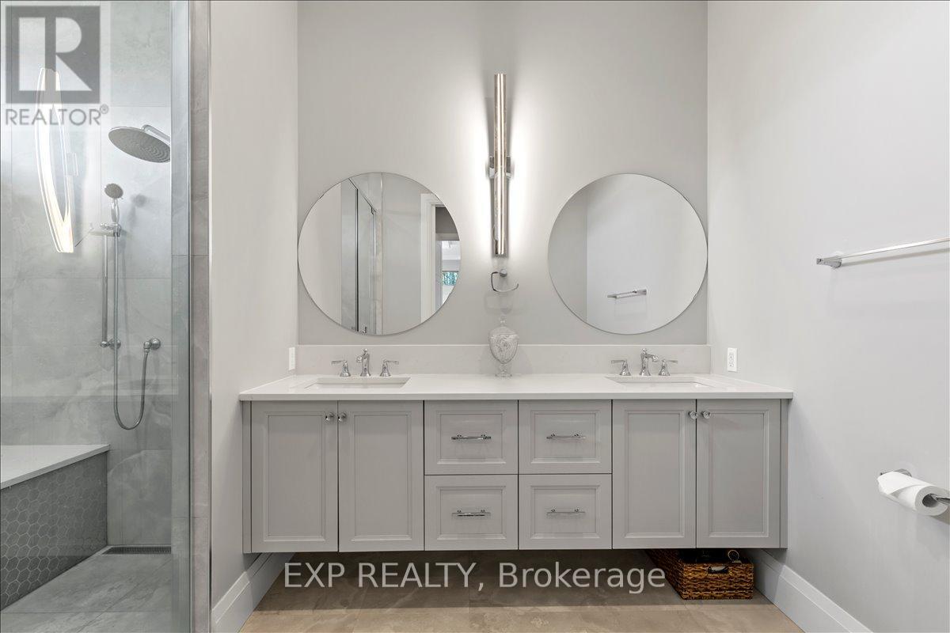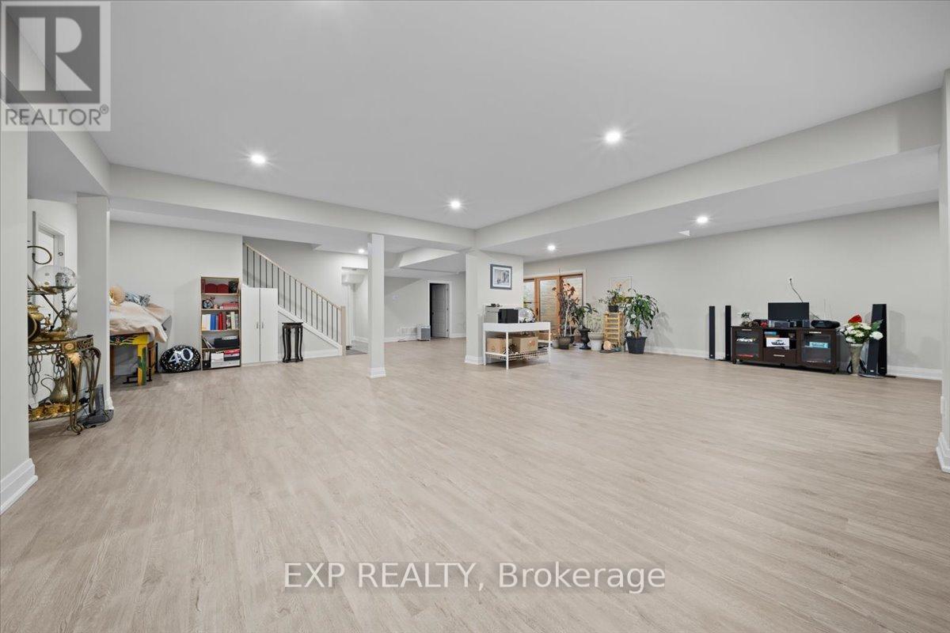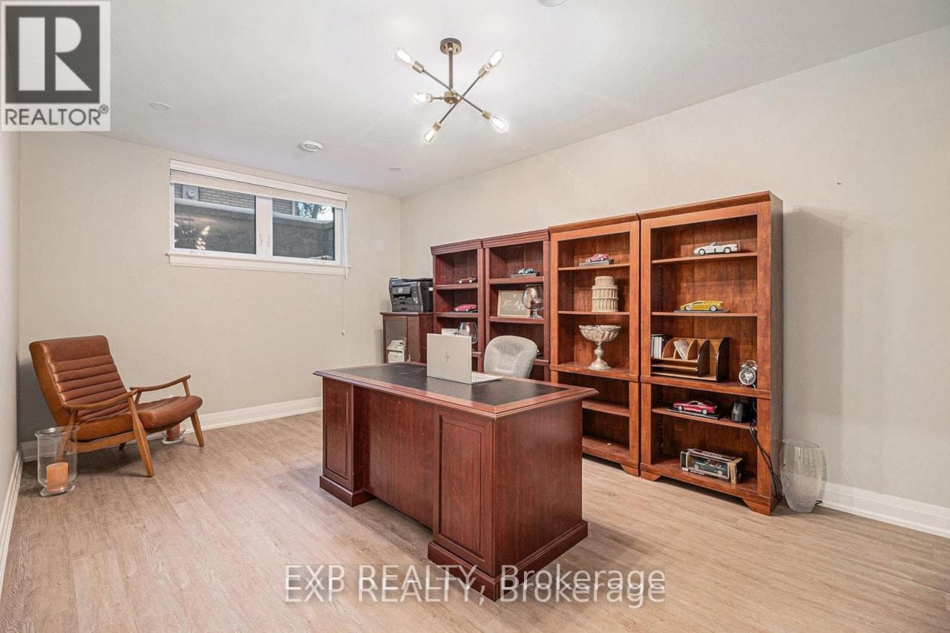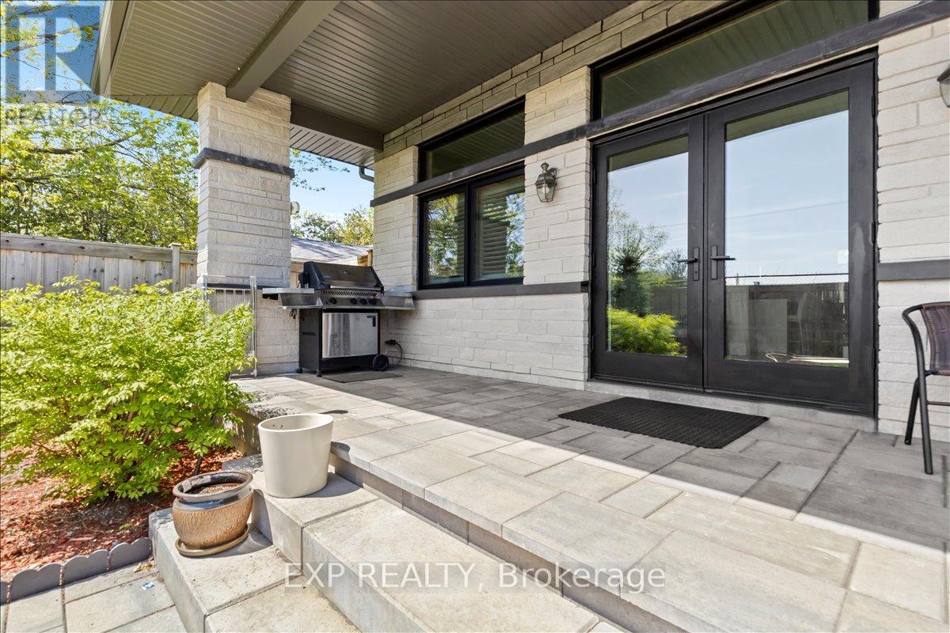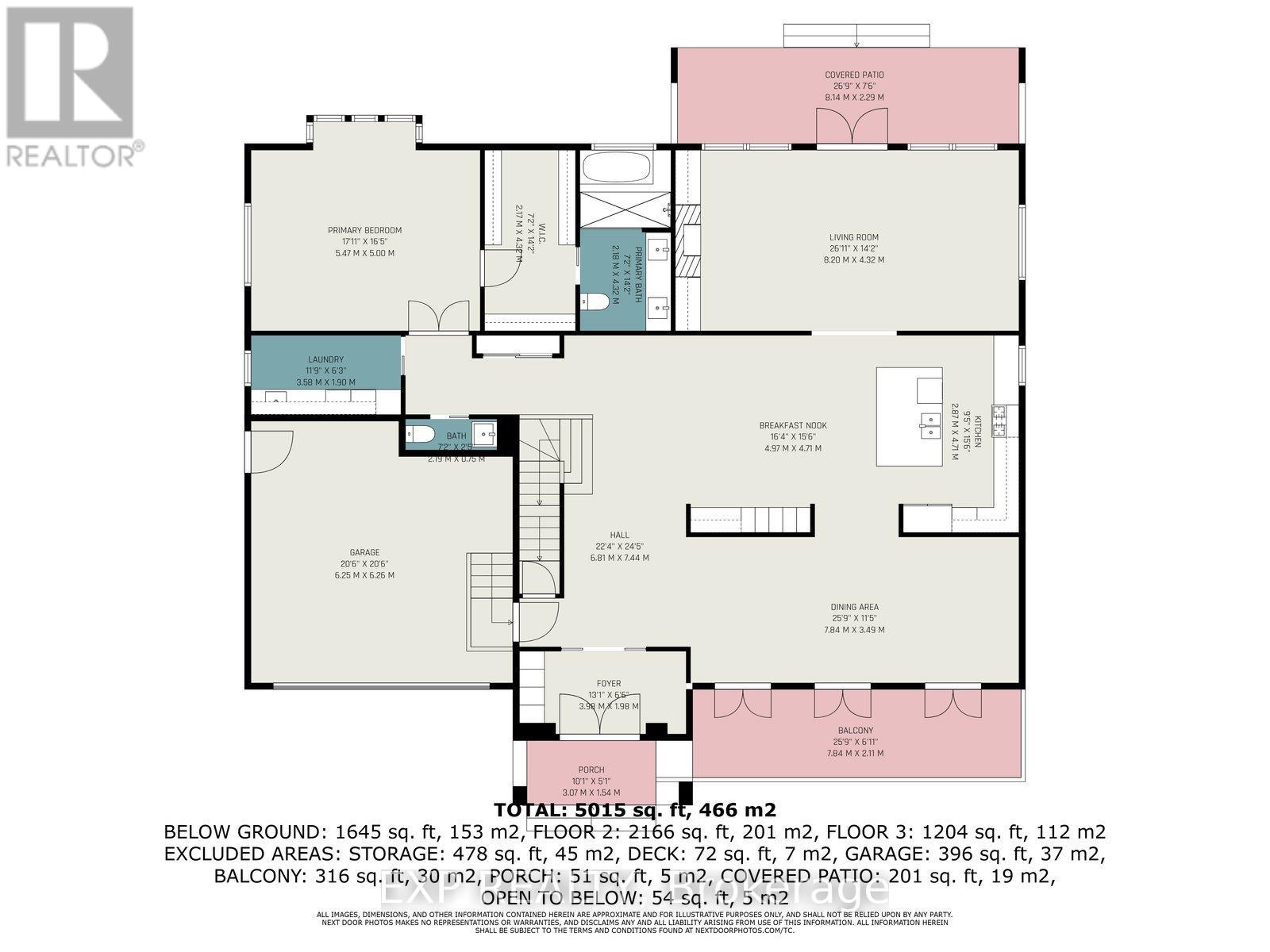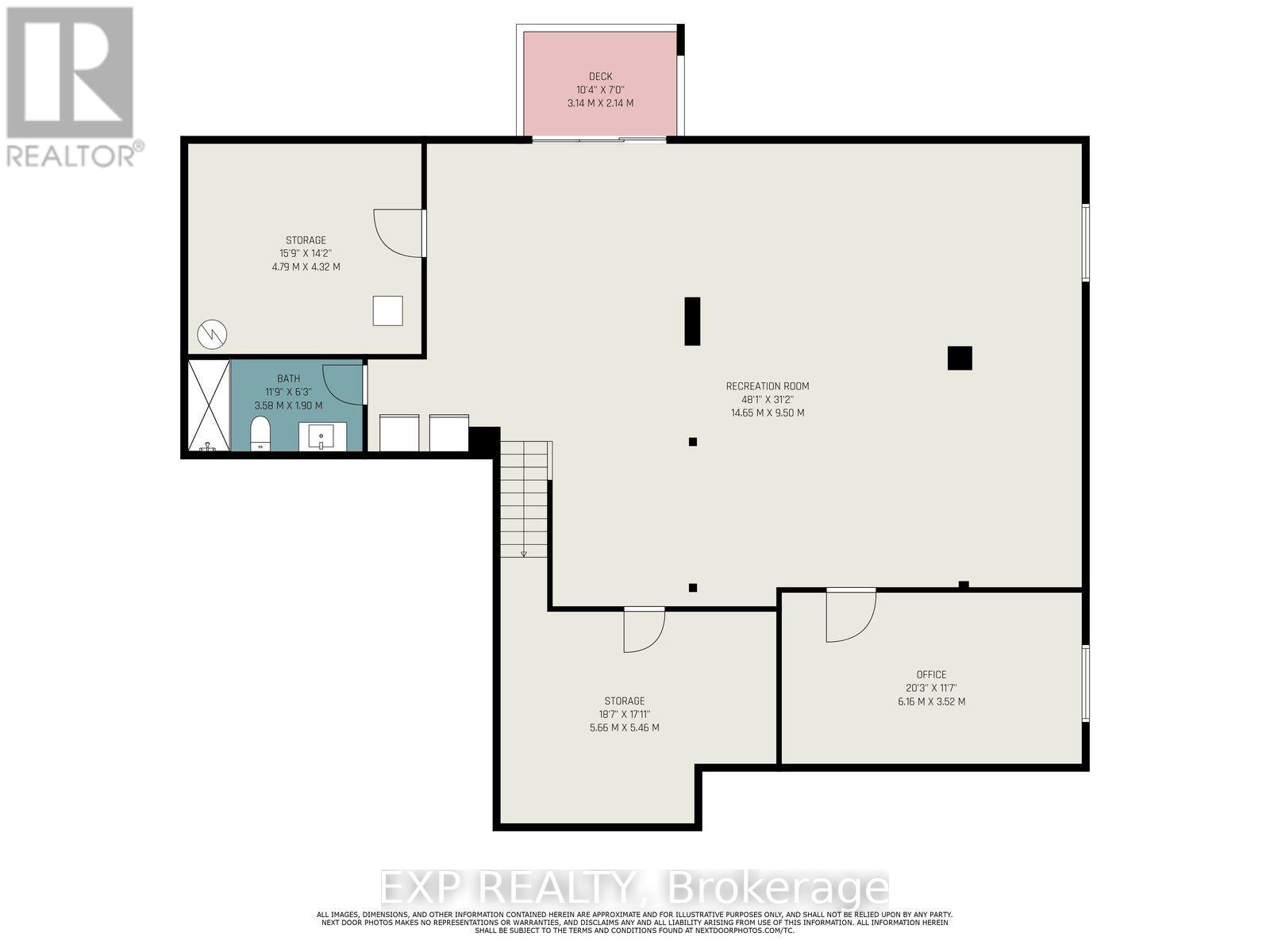5 卧室
5 浴室
壁炉
中央空调
地暖
$2,795,000
Luxury custom-built home featuring only the highest quality workmanship, superior materials and over 5,000 sq ft of living space. Unique Prairie Style architecture makes use of horizontal lines, open floor plans, and 3 balconies throughout providing harmony with the surrounding landscape. Double front doors lead to an entrance foyer with mirrored closet doors and French pocket doors leading to a grand dining room with a linear balcony. Modern kitchen has floor to ceiling cabinets including a pantry wall, gas stove and built in appliances designed by Astro Kitchens. There is a spacious main floor bedroom with custom walk in closet. The ensuite features a glass enclosed bathtub with seamless standing shower. Living room has linear gas fireplace and built in wall cabinets leading to a covered porch perfect for sitting outside. Main floor laundry room with granite counters, deep laundry sink and floor to ceiling Astro cabinets including a broom closet. Hardwood stairs with glass railing lead upstairs to a seating area with adjacent balcony. A second primary bedroom with a luxury ensuite and balcony can be found on the second floor. Finished basement features potlights throughout, a 5th bedroom, a luxury bathroom, ample storage space, and an enclosed walkout to open space. Soaring ceilings, skylights, and radiant heated tiles and hardwood floors throughout including the covered backyard patio and garage. The fully drywalled double car garage is finished with epoxy flooring. Landscaped fenced backyard has interlock, a shed with no rear neighbours offering privacy, your perfect oasis in the city. In close proximity to the General hospital, CHEO and Riverside hospital (id:44758)
房源概要
|
MLS® Number
|
X12043204 |
|
房源类型
|
民宅 |
|
社区名字
|
3608 - Playfair Park |
|
附近的便利设施
|
学校, 公园, 公共交通 |
|
总车位
|
7 |
详 情
|
浴室
|
5 |
|
地上卧房
|
4 |
|
地下卧室
|
1 |
|
总卧房
|
5 |
|
赠送家电包括
|
洗碗机, 烘干机, Hood 电扇, 炉子, 洗衣机, 冰箱 |
|
地下室进展
|
已装修 |
|
地下室类型
|
全完工 |
|
施工种类
|
独立屋 |
|
空调
|
中央空调 |
|
外墙
|
石, 混凝土 |
|
壁炉
|
有 |
|
地基类型
|
混凝土 |
|
客人卫生间(不包含洗浴)
|
1 |
|
供暖方式
|
天然气 |
|
供暖类型
|
地暖 |
|
储存空间
|
2 |
|
类型
|
独立屋 |
|
设备间
|
市政供水 |
车 位
土地
|
英亩数
|
无 |
|
围栏类型
|
Fenced Yard |
|
土地便利设施
|
学校, 公园, 公共交通 |
|
污水道
|
Sanitary Sewer |
|
土地深度
|
100 Ft |
|
土地宽度
|
75 Ft |
|
不规则大小
|
75 X 100 Ft |
|
规划描述
|
住宅 |
房 间
| 楼 层 |
类 型 |
长 度 |
宽 度 |
面 积 |
|
二楼 |
第二卧房 |
5.42 m |
3.06 m |
5.42 m x 3.06 m |
|
二楼 |
第三卧房 |
5.42 m |
3.14 m |
5.42 m x 3.14 m |
|
二楼 |
Bedroom 4 |
6.3 m |
5.41 m |
6.3 m x 5.41 m |
|
Lower Level |
娱乐,游戏房 |
14.65 m |
9.5 m |
14.65 m x 9.5 m |
|
Lower Level |
Office |
6.16 m |
3.52 m |
6.16 m x 3.52 m |
|
一楼 |
门厅 |
3.98 m |
1.98 m |
3.98 m x 1.98 m |
|
一楼 |
厨房 |
2.87 m |
4.71 m |
2.87 m x 4.71 m |
|
一楼 |
Eating Area |
4.97 m |
4.71 m |
4.97 m x 4.71 m |
|
一楼 |
餐厅 |
7.84 m |
3.49 m |
7.84 m x 3.49 m |
|
一楼 |
客厅 |
8.2 m |
4.32 m |
8.2 m x 4.32 m |
|
一楼 |
主卧 |
5.47 m |
5 m |
5.47 m x 5 m |
|
一楼 |
洗衣房 |
3.58 m |
1.9 m |
3.58 m x 1.9 m |
https://www.realtor.ca/real-estate/28077535/586-pleasant-park-road-ottawa-3608-playfair-park


