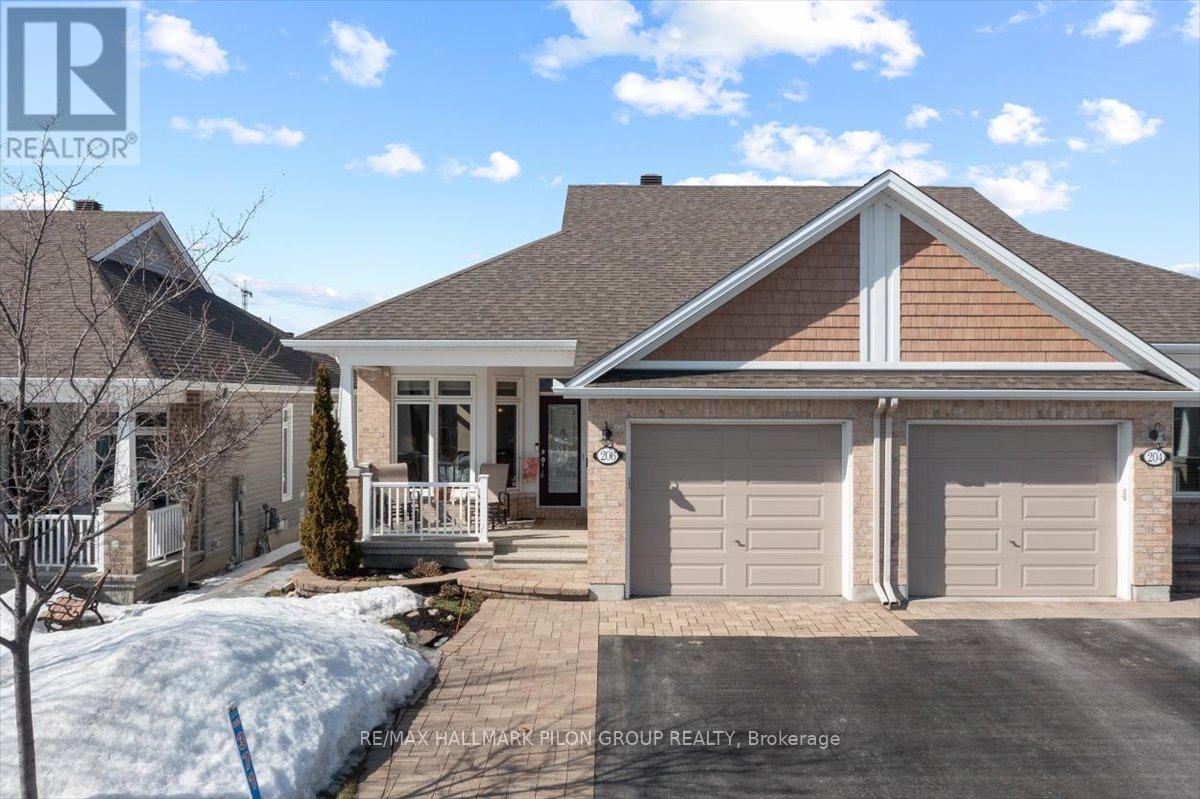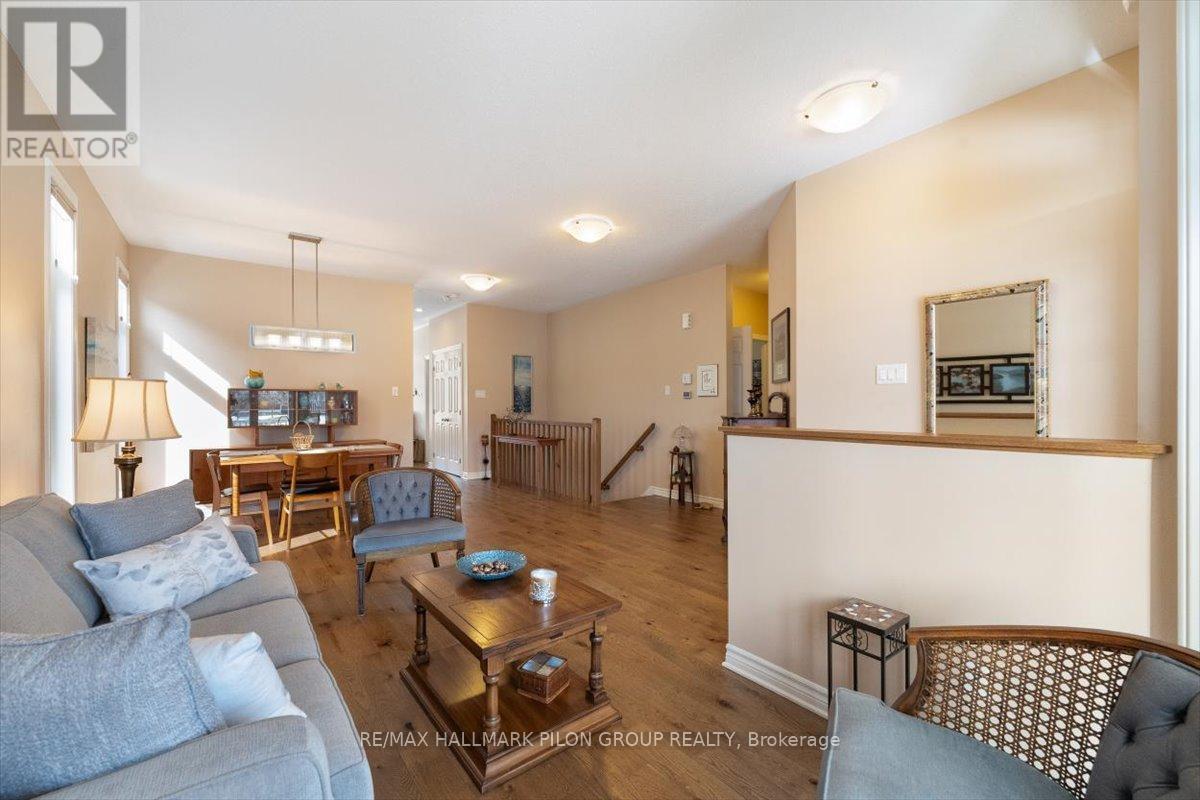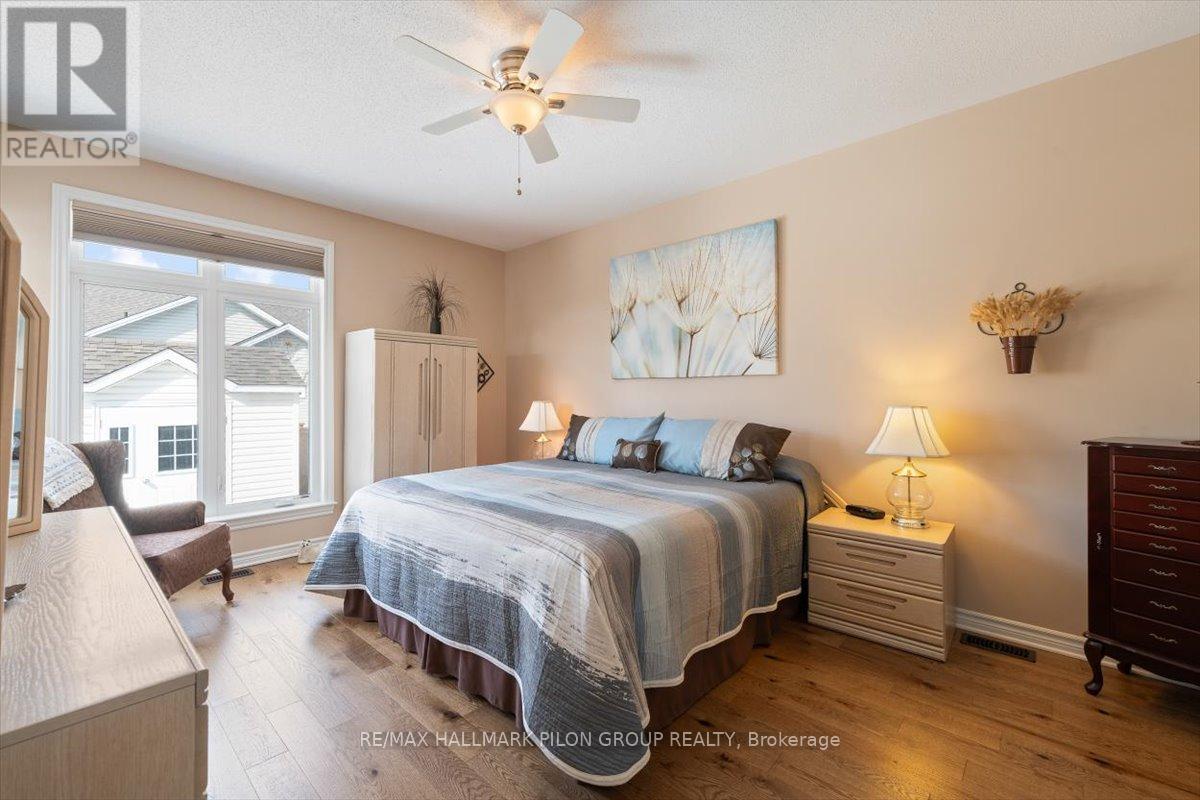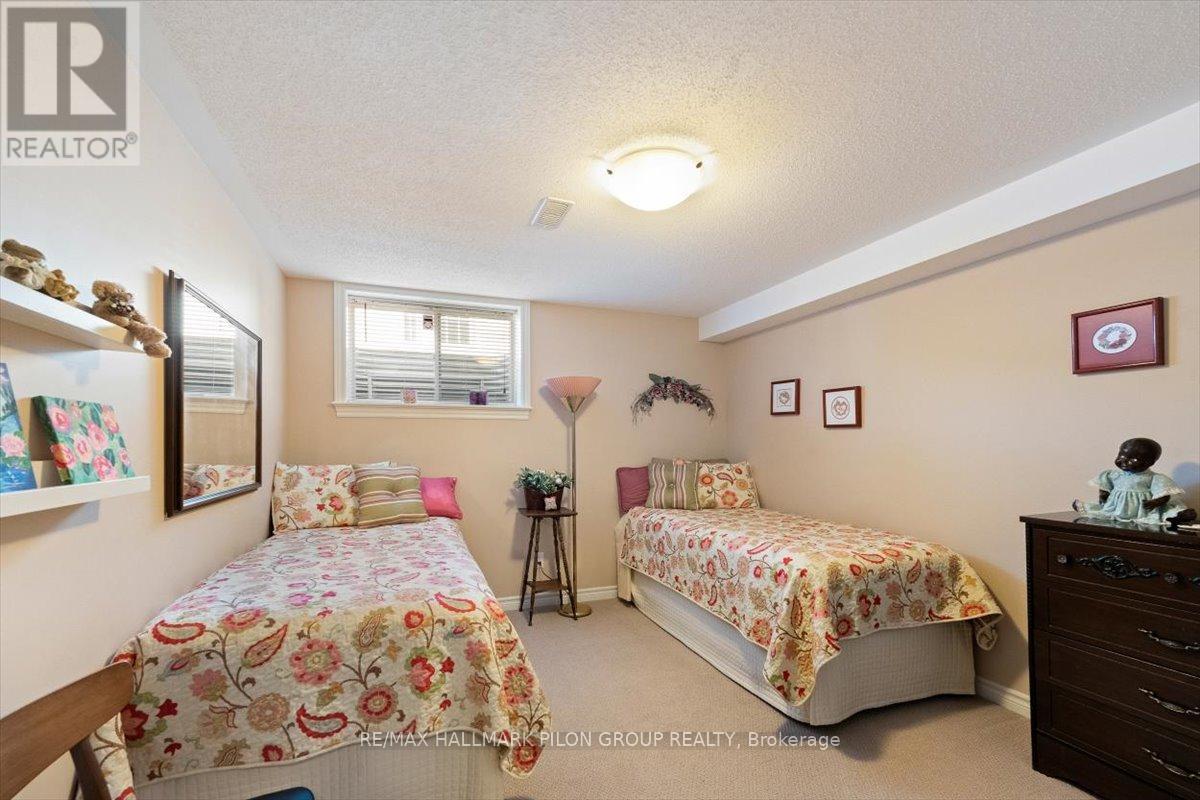2 卧室
3 浴室
平房
中央空调
风热取暖
$739,900
Immaculate Semi-Detached Bungalow in Cardinal Creek Upgraded & Move-In Ready! Nestled in sought-after Cardinal Creek, this beautifully upgraded semi-detached bungalow offers modern elegance & functional design. With 1+1 bedrooms, a den, & 3 bathrooms, its ideal for professionals, retirees, or down-sizers seeking comfort & quality.Step inside to an open-concept main floor with wide-plank engineered hardwood flooring. The gourmet kitchen features upgraded maple cabinetry, stainless steel appliances, soft-close drawers, ample pantry storage, & a spacious layout perfect for everyday living. Sunlit living & dining areas enjoy additional side windows, & custom window coverings add elegance. Patio doors lead to the backyard, extending the living space outdoors. The primary bedroom offers a walk-in closet and stylish ensuite with wall-mounted cabinetry for extra storage. The finished lower level expands your living space with a large family room, perfect for entertaining or movie nights. A separate home office/den with plank flooring provides a private workspace, while the additional bedroom includes a walk-in closet. The 4-piece bathroom adds elegance, & a dedicated laundry room offers convenience, with an option to relocate it to the main level. Upgraded Berber carpeting is limited to stairs, family room, and lower bedroom, ensuring a modern, comfortable finish.The widened paver stone driveway enhances curb appeal and accommodates 3 vehicles. The oversized garage features built-in storage, an epoxy-finished floor, and porch. Exterior upgrades include interlock steps, while the backyard retreat boasts a deck, stone patio, & storage shed-perfect for relaxing and entertaining. Prime Location: Enjoy walking trails, parks, and green-spaces, with quick access to Trim Road, Place d'Orléans, LRT, and Hwy 174 for effortless commuting.Meticulously maintained and move-in ready! Don't miss this exceptional home-schedule your private showing today! (id:44758)
房源概要
|
MLS® Number
|
X12028098 |
|
房源类型
|
民宅 |
|
社区名字
|
1110 - Camelot |
|
附近的便利设施
|
公共交通 |
|
特征
|
Lane |
|
总车位
|
4 |
|
结构
|
Patio(s), Deck, 棚 |
详 情
|
浴室
|
3 |
|
地上卧房
|
1 |
|
地下卧室
|
1 |
|
总卧房
|
2 |
|
赠送家电包括
|
Water Heater - Tankless, 报警系统, Blinds, 洗碗机, 烘干机, Freezer, Garage Door Opener, Hood 电扇, Humidifier, 微波炉, Storage Shed, 炉子, 洗衣机, 冰箱 |
|
建筑风格
|
平房 |
|
地下室进展
|
已装修 |
|
地下室类型
|
N/a (finished) |
|
施工种类
|
Semi-detached |
|
空调
|
中央空调 |
|
外墙
|
砖, 乙烯基壁板 |
|
地基类型
|
混凝土浇筑 |
|
客人卫生间(不包含洗浴)
|
1 |
|
供暖方式
|
天然气 |
|
供暖类型
|
压力热风 |
|
储存空间
|
1 |
|
类型
|
独立屋 |
|
设备间
|
市政供水 |
车 位
土地
|
英亩数
|
无 |
|
土地便利设施
|
公共交通 |
|
污水道
|
Sanitary Sewer |
|
土地深度
|
98 Ft ,5 In |
|
土地宽度
|
31 Ft ,1 In |
|
不规则大小
|
31.09 X 98.43 Ft |
|
规划描述
|
R3z |
房 间
| 楼 层 |
类 型 |
长 度 |
宽 度 |
面 积 |
|
Lower Level |
衣帽间 |
2.79 m |
3.58 m |
2.79 m x 3.58 m |
|
Lower Level |
设备间 |
3.43 m |
3.99 m |
3.43 m x 3.99 m |
|
Lower Level |
家庭房 |
3.96 m |
5.18 m |
3.96 m x 5.18 m |
|
Lower Level |
第二卧房 |
3.45 m |
3.86 m |
3.45 m x 3.86 m |
|
Lower Level |
洗衣房 |
2.11 m |
1.8 m |
2.11 m x 1.8 m |
|
一楼 |
门厅 |
1.3 m |
1.35 m |
1.3 m x 1.35 m |
|
一楼 |
餐厅 |
2.69 m |
2.59 m |
2.69 m x 2.59 m |
|
一楼 |
客厅 |
4.64 m |
2.62 m |
4.64 m x 2.62 m |
|
一楼 |
Mud Room |
1.52 m |
1.83 m |
1.52 m x 1.83 m |
|
一楼 |
厨房 |
2.62 m |
3.05 m |
2.62 m x 3.05 m |
|
一楼 |
Eating Area |
3.96 m |
2.87 m |
3.96 m x 2.87 m |
|
一楼 |
主卧 |
3.66 m |
4.88 m |
3.66 m x 4.88 m |
https://www.realtor.ca/real-estate/28043958/206-brouage-way-ottawa-1110-camelot































