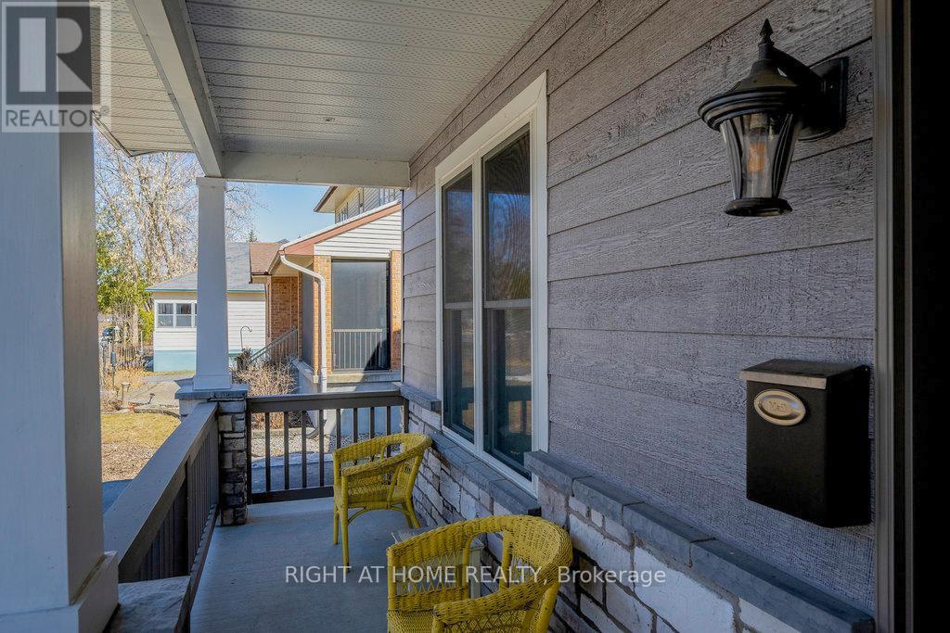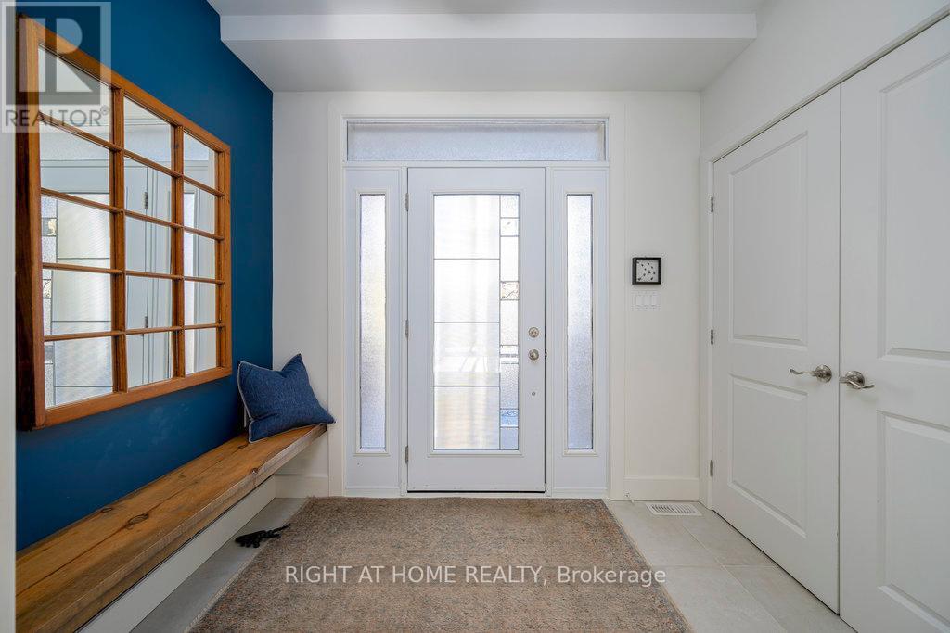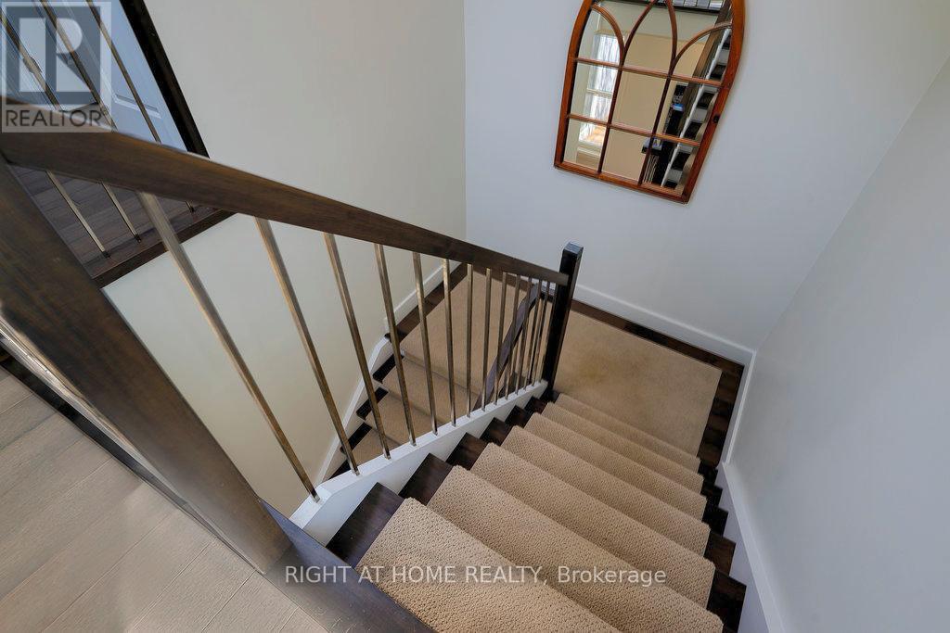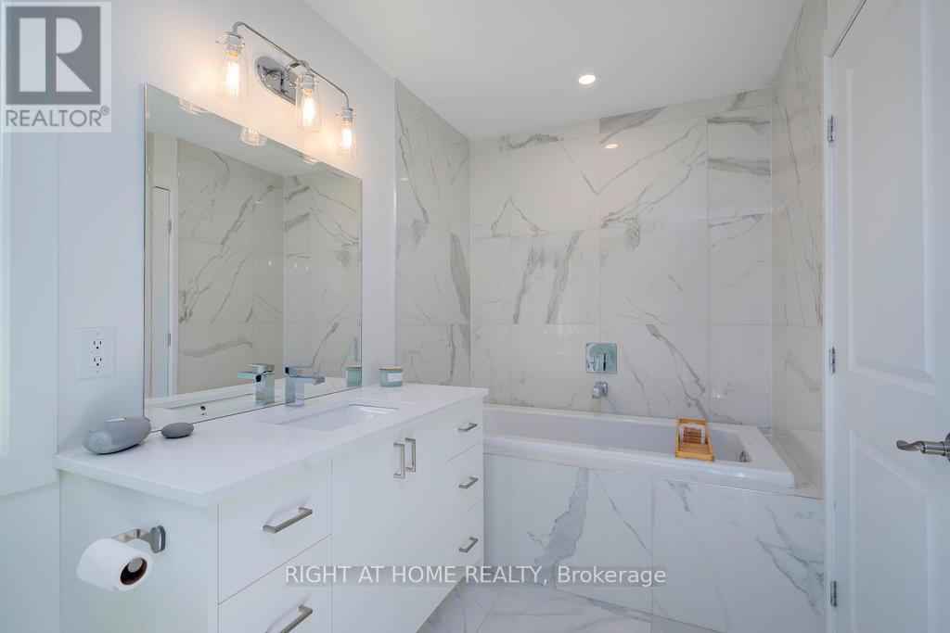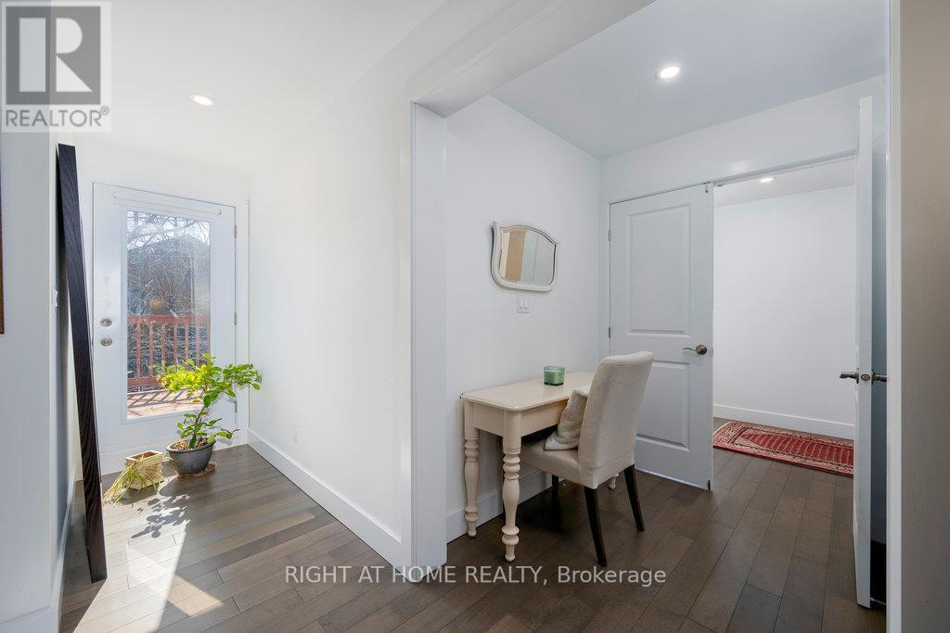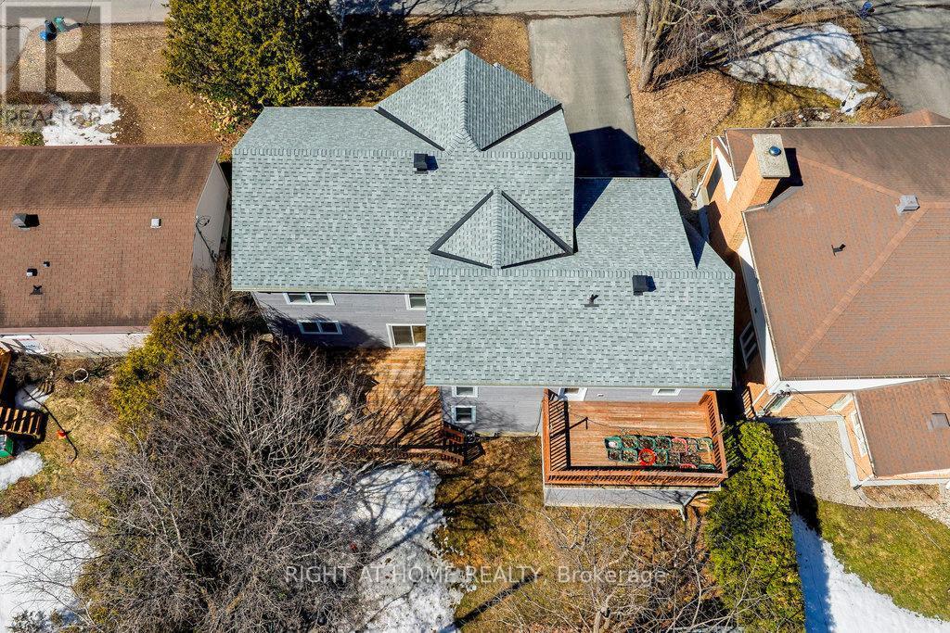4 卧室
4 浴室
中央空调
风热取暖
Landscaped
$1,349,000
Nestled in one of Ottawa's most serene and welcoming neighborhoods, this stunning 2017 custom-built 4-bedroom, 4-bathroom home is a true gem. Just a short stroll from the picturesque Ottawa River and Britannia Beach, it offers a perfect blend of modern luxury and timeless charm. The main floor connects the kitchen+island, dining and living areas in a bright open concept layout with broad plank hardwood flooring. The kitchen and island cabinets are white and sleek, hardwared in chrome, and surfaced with white serpentined quartz counters and a waterfall edging over the 7'7" island. The space is completed with high-end stainless steel appliances including a gas stove with double ovens. From the dining area, a large den/office provides the perfect setup for working from home or a kids' playroom. The second floor is highlighted by an expansive 400 sqft. principal suite with walk-in closet, decorated with a paneled feature wall and a window bench. The ensuite bathroom is clean with white and chrome modern finishes, a 6' x 3' custom walk-in shower and soaker tub. This suite has its own private deck overlooking the back yard! Three additional spacious bedrooms (no carpet!) and a full bathroom with a custom walk-in shower and tub. You'll also love the massive 8'5" x 14' laundry room, equipped with built-in cabinetry, shelving, a sink, and ample counter space. The fully finished basement offers endless possibilities home gym, games room, family room, plus a 3-piece bathroom with custom walk-in shower, a storage room and a cold room. A HUGE heated dream garage spans 17'5" x 34'4" with 11' and 12' ceilings! - ample for several vehicles, storage, and a workshop! The backyard is a fenced oasis, complete with a large deck, plenty of room for gardening and play area, and a storage shed. Perfect for relaxation and outdoor gatherings. This home truly has it all! Aerial photos demonstrate its incredible location near the Ottawa River and Britannia Beach. Floor Plans available. (id:44758)
房源概要
|
MLS® Number
|
X12053479 |
|
房源类型
|
民宅 |
|
社区名字
|
6101 - Britannia |
|
特征
|
Dry, 无地毯 |
|
总车位
|
7 |
|
结构
|
Deck |
详 情
|
浴室
|
4 |
|
地上卧房
|
4 |
|
总卧房
|
4 |
|
赠送家电包括
|
Water Heater, Blinds, 洗碗机, 烘干机, Freezer, Garage Door Opener, 微波炉, Storage Shed, 炉子, 洗衣机, 冰箱 |
|
地下室进展
|
已装修 |
|
地下室类型
|
N/a (finished) |
|
施工种类
|
独立屋 |
|
空调
|
中央空调 |
|
外墙
|
Hardboard, 石 |
|
地基类型
|
混凝土浇筑 |
|
客人卫生间(不包含洗浴)
|
1 |
|
供暖方式
|
天然气 |
|
供暖类型
|
压力热风 |
|
储存空间
|
2 |
|
类型
|
独立屋 |
|
设备间
|
市政供水 |
车 位
土地
|
英亩数
|
无 |
|
Landscape Features
|
Landscaped |
|
污水道
|
Sanitary Sewer |
|
土地深度
|
100 Ft |
|
土地宽度
|
66 Ft |
|
不规则大小
|
66 X 100 Ft |
房 间
| 楼 层 |
类 型 |
长 度 |
宽 度 |
面 积 |
|
二楼 |
第三卧房 |
4.24 m |
4.29 m |
4.24 m x 4.29 m |
|
二楼 |
Bedroom 4 |
3.69 m |
3.24 m |
3.69 m x 3.24 m |
|
二楼 |
洗衣房 |
4.29 m |
2.59 m |
4.29 m x 2.59 m |
|
二楼 |
浴室 |
3.19 m |
2.46 m |
3.19 m x 2.46 m |
|
二楼 |
主卧 |
7.77 m |
7.7 m |
7.77 m x 7.7 m |
|
二楼 |
浴室 |
|
|
Measurements not available |
|
二楼 |
第二卧房 |
5 m |
4.29 m |
5 m x 4.29 m |
|
地下室 |
家庭房 |
8.6 m |
7.81 m |
8.6 m x 7.81 m |
|
地下室 |
设备间 |
4.01 m |
2.61 m |
4.01 m x 2.61 m |
|
地下室 |
Cold Room |
|
|
Measurements not available |
|
地下室 |
浴室 |
2.49 m |
2.19 m |
2.49 m x 2.19 m |
|
一楼 |
客厅 |
7.15 m |
4.99 m |
7.15 m x 4.99 m |
|
一楼 |
厨房 |
4.72 m |
3.39 m |
4.72 m x 3.39 m |
|
一楼 |
餐厅 |
4.69 m |
4.05 m |
4.69 m x 4.05 m |
|
一楼 |
衣帽间 |
4.13 m |
3.55 m |
4.13 m x 3.55 m |
|
一楼 |
门厅 |
2.69 m |
1.85 m |
2.69 m x 1.85 m |
|
一楼 |
浴室 |
2.55 m |
1.55 m |
2.55 m x 1.55 m |
|
一楼 |
Pantry |
|
|
Measurements not available |
|
一楼 |
其它 |
10.45 m |
5 m |
10.45 m x 5 m |
设备间
https://www.realtor.ca/real-estate/28100571/2854-haughton-avenue-ottawa-6101-britannia





