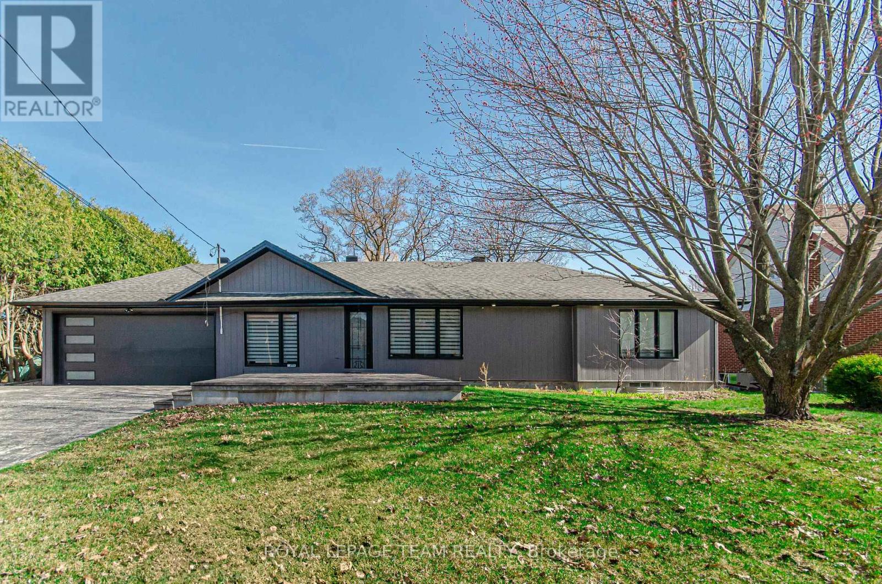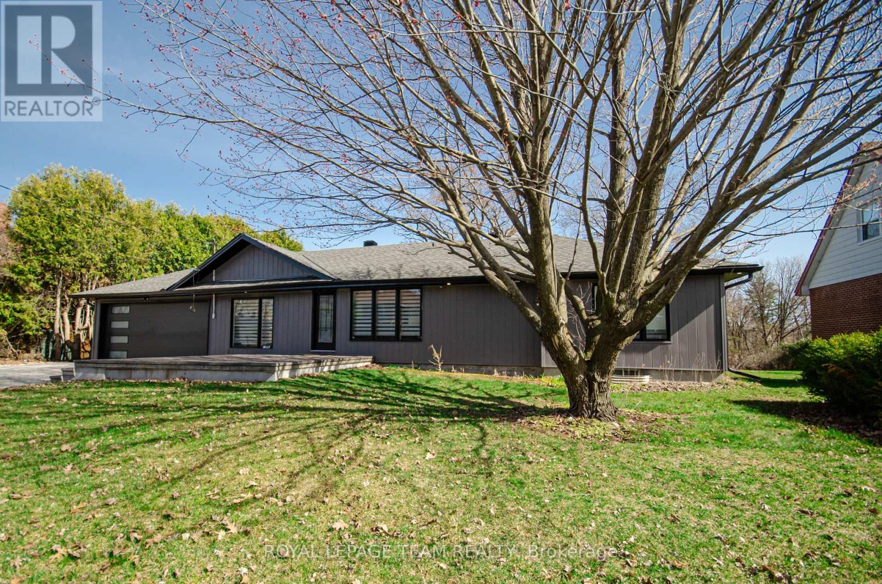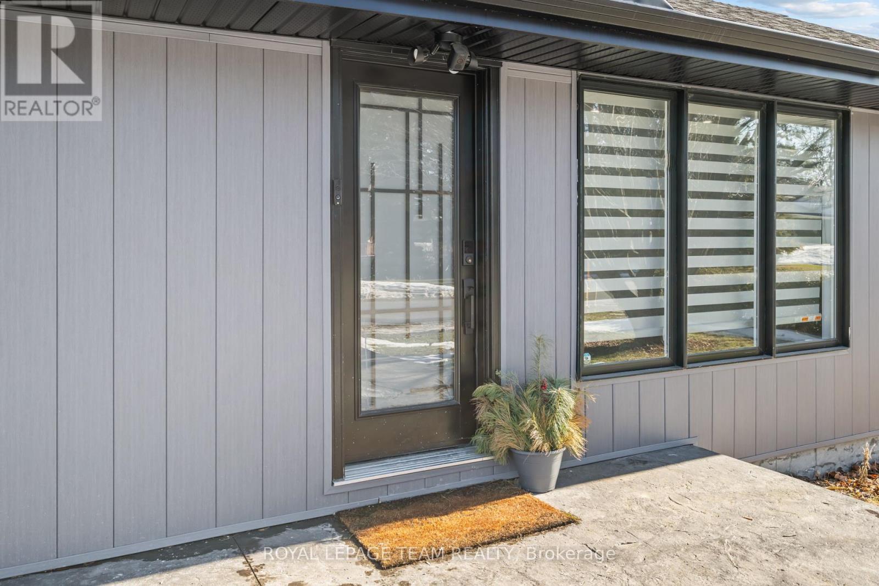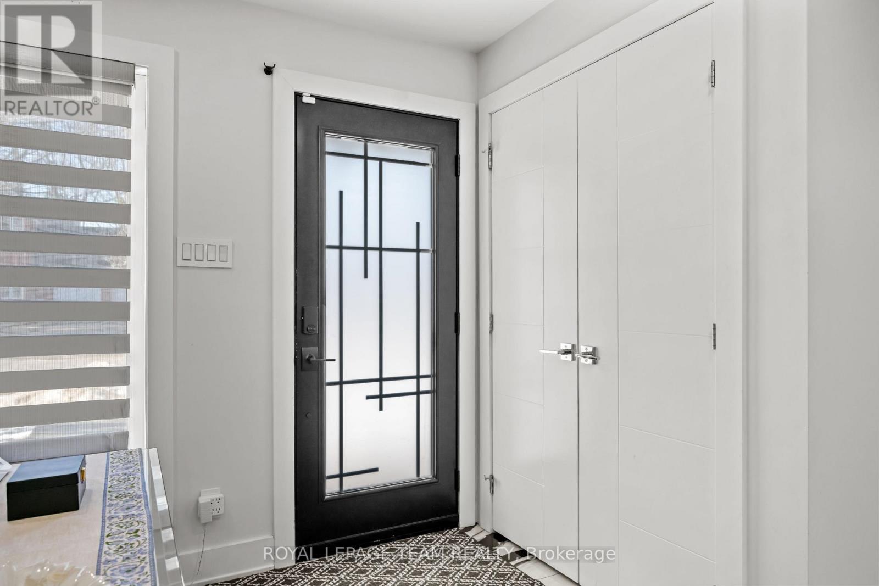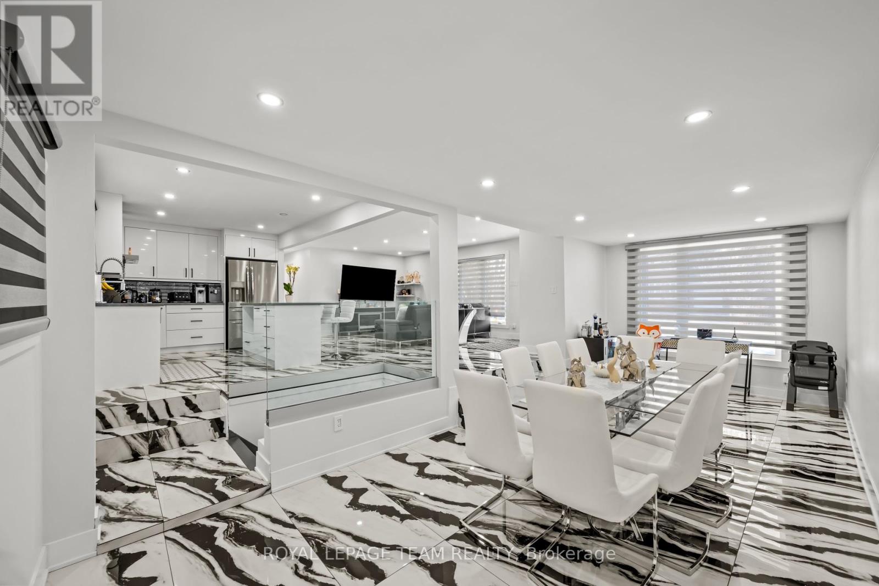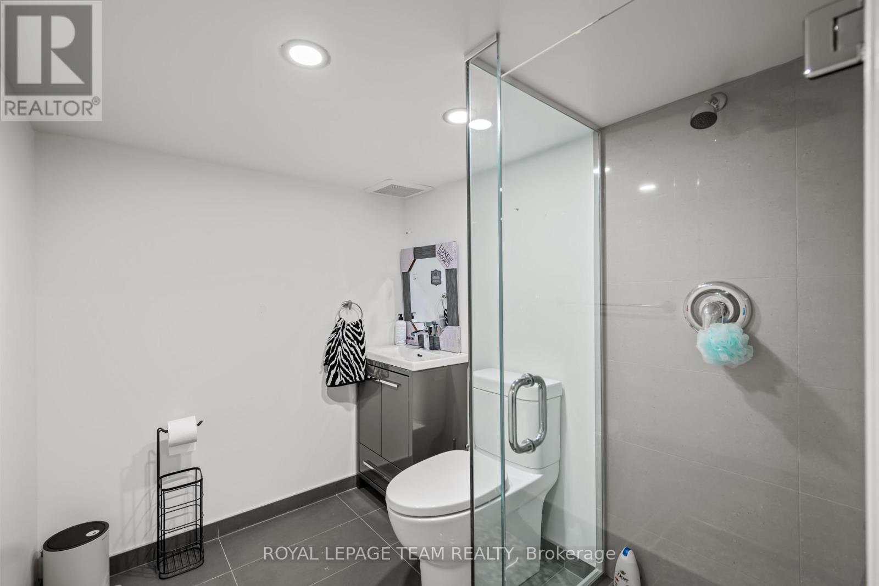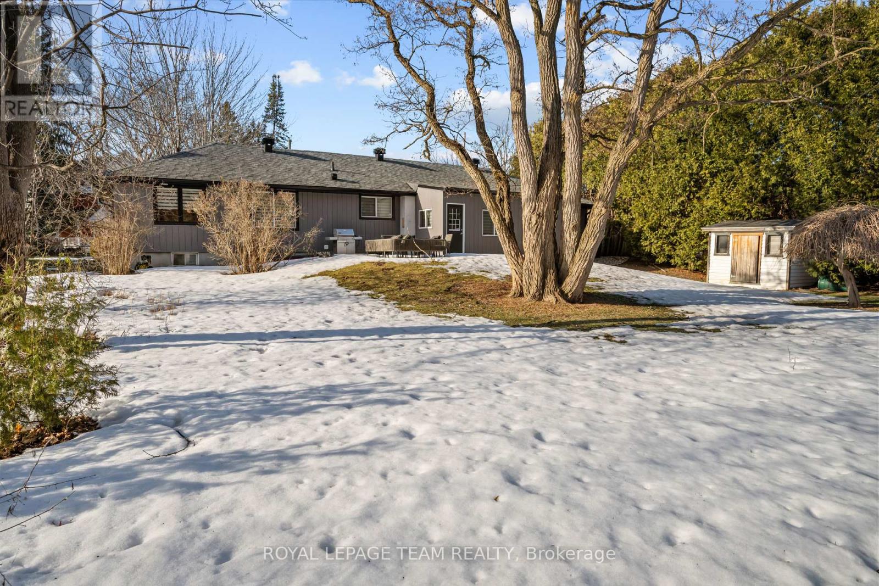3 卧室
3 浴室
平房
中央空调
风热取暖
$1,149,900
Step into this fully renovated bungalow which is situated on nearly half an acre in Ottawa sought after neighbourhood of Carleton Heights. This 3 bedroom and 3 bathroom home has every detail thoughtfully updated, offering a seamless move-in experience.The exterior boasts a stamped concrete driveway and steps, fresh soil and sod, a new garage door, front door, windows, siding, and modern exterior finishes. The open-concept layout seamlessly connects the family room, dining area, and brand-new kitchen, complete with granite countertops and luxury appliances. An additional living room provides stunning backyard views, direct access to the expansive yard, and convenient inside entry from the two-car garage.The principal suite is a true retreat, featuring a spa-inspired ensuite. The fully finished lower level offers incredible versatility, with a full bathroom, laundry room, and two spacious recreation rooms to suit your needs.Nestled on a quiet street within a close-knit community, this stunning home offers privacy, space, and modern luxury. (id:44758)
房源概要
|
MLS® Number
|
X12054100 |
|
房源类型
|
民宅 |
|
社区名字
|
4703 - Carleton Heights |
|
附近的便利设施
|
公共交通, 公园 |
|
总车位
|
6 |
详 情
|
浴室
|
3 |
|
地上卧房
|
2 |
|
地下卧室
|
1 |
|
总卧房
|
3 |
|
Age
|
51 To 99 Years |
|
赠送家电包括
|
Garage Door Opener Remote(s), 洗碗机, 烘干机, 炉子, 洗衣机, 冰箱 |
|
建筑风格
|
平房 |
|
地下室进展
|
已装修 |
|
地下室类型
|
全完工 |
|
施工种类
|
独立屋 |
|
空调
|
中央空调 |
|
地基类型
|
混凝土 |
|
客人卫生间(不包含洗浴)
|
1 |
|
供暖方式
|
天然气 |
|
供暖类型
|
压力热风 |
|
储存空间
|
1 |
|
类型
|
独立屋 |
|
设备间
|
市政供水 |
车 位
土地
|
英亩数
|
无 |
|
土地便利设施
|
公共交通, 公园 |
|
污水道
|
Sanitary Sewer |
|
土地深度
|
243 Ft |
|
土地宽度
|
81 Ft |
|
不规则大小
|
81 X 243 Ft ; 1 |
|
规划描述
|
住宅 |
房 间
| 楼 层 |
类 型 |
长 度 |
宽 度 |
面 积 |
|
Lower Level |
洗衣房 |
3.51 m |
3.43 m |
3.51 m x 3.43 m |
|
Lower Level |
浴室 |
2.12 m |
1.73 m |
2.12 m x 1.73 m |
|
Lower Level |
其它 |
6.85 m |
3.41 m |
6.85 m x 3.41 m |
|
Lower Level |
其它 |
3.33 m |
2.65 m |
3.33 m x 2.65 m |
|
Lower Level |
其它 |
3.41 m |
2.6 m |
3.41 m x 2.6 m |
|
Lower Level |
设备间 |
4.58 m |
3.48 m |
4.58 m x 3.48 m |
|
Lower Level |
娱乐,游戏房 |
8.36 m |
4.08 m |
8.36 m x 4.08 m |
|
一楼 |
客厅 |
6.31 m |
4.2 m |
6.31 m x 4.2 m |
|
一楼 |
餐厅 |
5.52 m |
3.17 m |
5.52 m x 3.17 m |
|
一楼 |
厨房 |
4.7 m |
2.85 m |
4.7 m x 2.85 m |
|
一楼 |
家庭房 |
6.15 m |
2.86 m |
6.15 m x 2.86 m |
|
一楼 |
Office |
3.02 m |
1.64 m |
3.02 m x 1.64 m |
|
一楼 |
主卧 |
4.25 m |
3.9 m |
4.25 m x 3.9 m |
|
一楼 |
浴室 |
3.91 m |
3.29 m |
3.91 m x 3.29 m |
|
一楼 |
第二卧房 |
3 m |
2.46 m |
3 m x 2.46 m |
|
一楼 |
浴室 |
1.94 m |
1.12 m |
1.94 m x 1.12 m |
https://www.realtor.ca/real-estate/28101823/1373-normandy-crescent-ottawa-4703-carleton-heights


