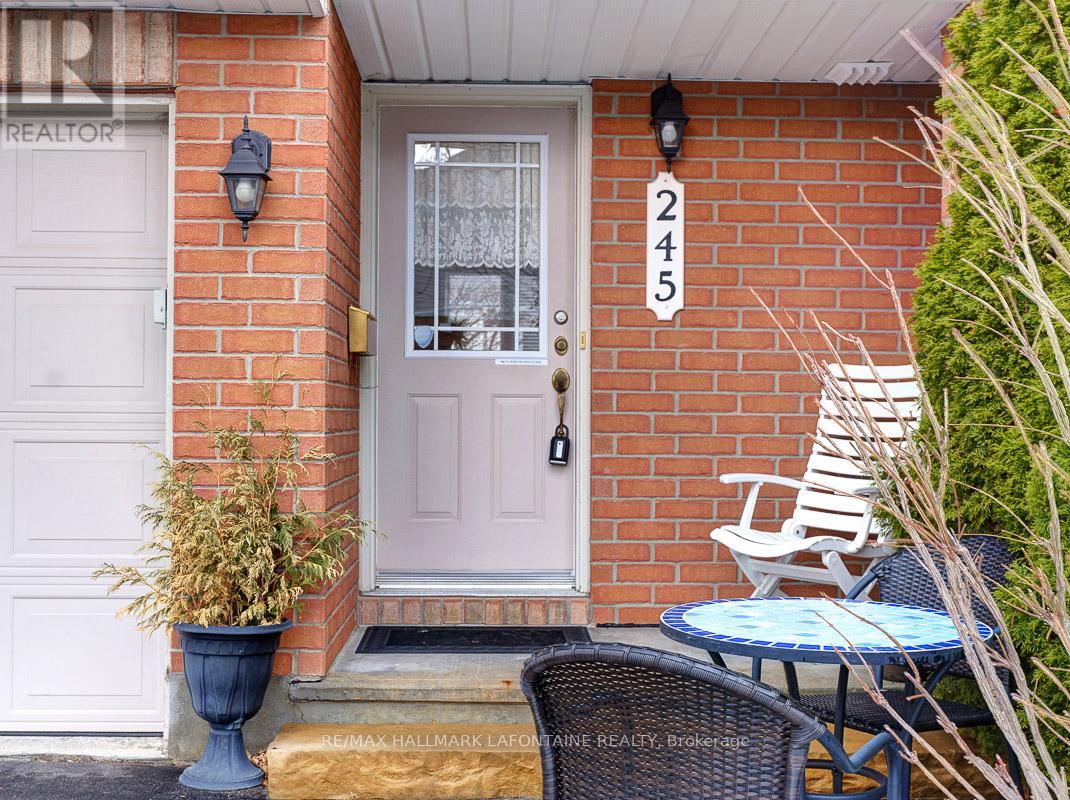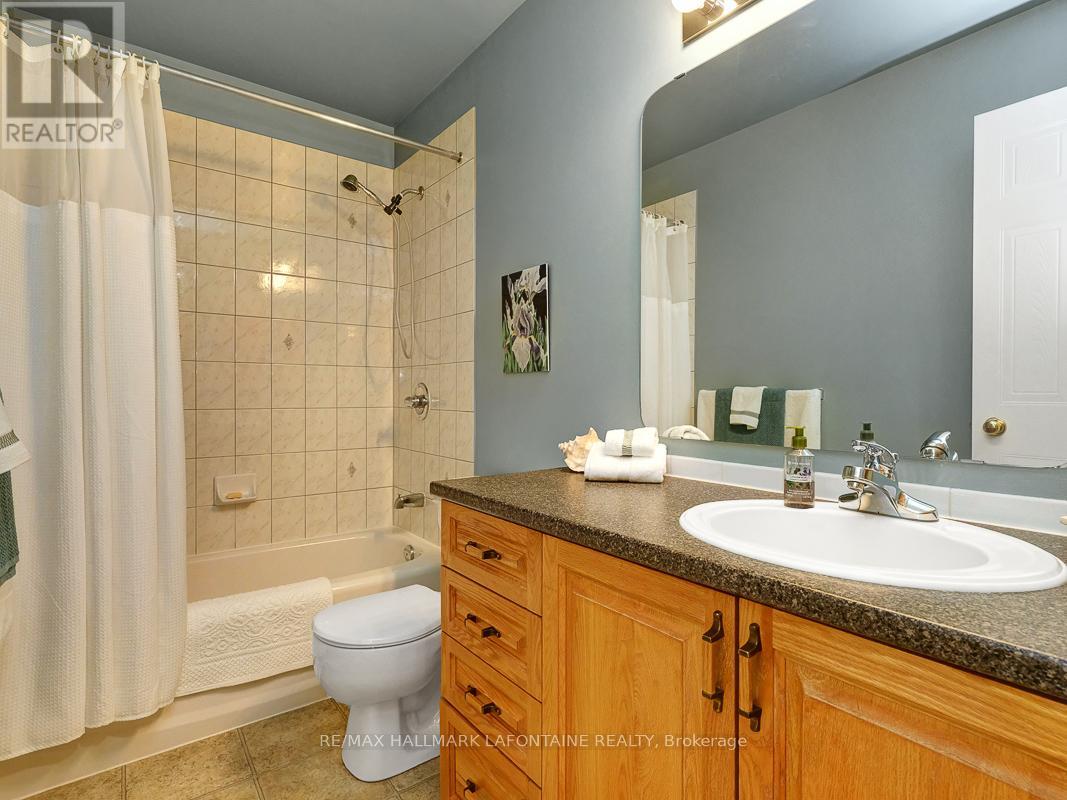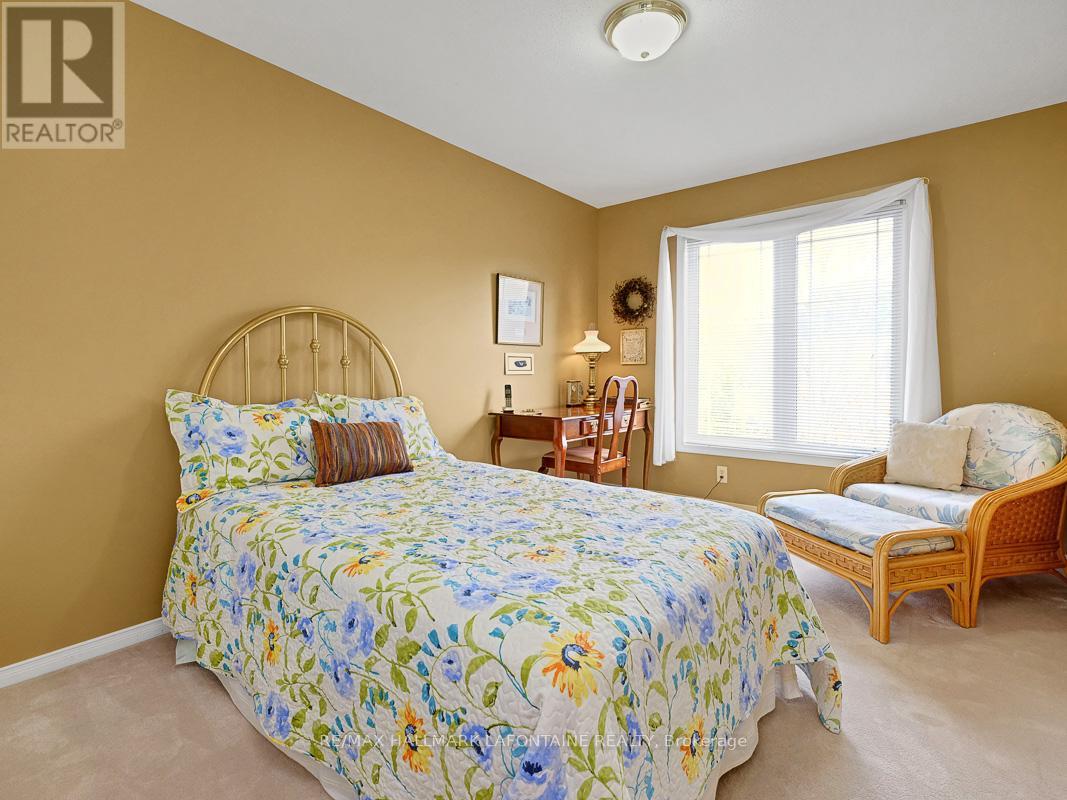3 卧室
3 浴室
中央空调
风热取暖
Landscaped
$650,000
Welcome to the Fifth Avenue by MInto! Pristinely kept 3 bedroom townhome with the fabulous bonus of a walk-out basement! A true reflection of care and attention, this home is beautifully located next to parks and walking trails. The functionally designed kitchen features oak cabinetry and a sunny eat-in area with a picturesque window. The main floor features a bright large living room and separate dining room. A convenient powder room, sunken foyer with ample closet space, and inside access to the garage complete this level. The second floor features three generous-sized bedrooms, including a primary bedroom with a walk-in closet and a spa-like ensuite with a soaker tub. The other bedrooms are also spacious, with plenty of closet space, and are served by a full 4-piece main bathroom. The lower level offers a comfortable family room with a corner gas fireplace and patio doors leading to a cedar deck (2024) and scenic backyard with cedar hedges perfect for relaxing or entertaining. Come see! (id:44758)
房源概要
|
MLS® Number
|
X12055770 |
|
房源类型
|
民宅 |
|
社区名字
|
2009 - Chapel Hill |
|
附近的便利设施
|
公园 |
|
总车位
|
3 |
详 情
|
浴室
|
3 |
|
地上卧房
|
3 |
|
总卧房
|
3 |
|
赠送家电包括
|
Blinds, 洗碗机, 烘干机, Hood 电扇, 炉子, 洗衣机, 冰箱 |
|
地下室进展
|
已装修 |
|
地下室功能
|
Walk Out |
|
地下室类型
|
N/a (finished) |
|
施工种类
|
附加的 |
|
空调
|
中央空调 |
|
外墙
|
砖, 乙烯基壁板 |
|
地基类型
|
混凝土浇筑 |
|
客人卫生间(不包含洗浴)
|
1 |
|
供暖方式
|
天然气 |
|
供暖类型
|
压力热风 |
|
储存空间
|
2 |
|
类型
|
联排别墅 |
|
设备间
|
市政供水 |
车 位
土地
|
英亩数
|
无 |
|
围栏类型
|
Fenced Yard |
|
土地便利设施
|
公园 |
|
Landscape Features
|
Landscaped |
|
污水道
|
Sanitary Sewer |
|
土地深度
|
98 Ft ,5 In |
|
土地宽度
|
20 Ft ,4 In |
|
不规则大小
|
20.34 X 98.43 Ft |
|
规划描述
|
住宅 |
房 间
| 楼 层 |
类 型 |
长 度 |
宽 度 |
面 积 |
|
二楼 |
卧室 |
4.02 m |
2.9 m |
4.02 m x 2.9 m |
|
二楼 |
浴室 |
2.83 m |
1.51 m |
2.83 m x 1.51 m |
|
二楼 |
主卧 |
5.32 m |
4.04 m |
5.32 m x 4.04 m |
|
二楼 |
浴室 |
3.34 m |
2.53 m |
3.34 m x 2.53 m |
|
二楼 |
其它 |
1.89 m |
1.78 m |
1.89 m x 1.78 m |
|
二楼 |
卧室 |
5.14 m |
2.9 m |
5.14 m x 2.9 m |
|
Lower Level |
家庭房 |
7.32 m |
3.84 m |
7.32 m x 3.84 m |
|
Lower Level |
设备间 |
7.86 m |
2.97 m |
7.86 m x 2.97 m |
|
一楼 |
门厅 |
1.68 m |
1.25 m |
1.68 m x 1.25 m |
|
一楼 |
客厅 |
5.3 m |
3.39 m |
5.3 m x 3.39 m |
|
一楼 |
餐厅 |
3.03 m |
2.52 m |
3.03 m x 2.52 m |
|
一楼 |
厨房 |
2.6 m |
2.34 m |
2.6 m x 2.34 m |
|
一楼 |
Eating Area |
2.92 m |
2.13 m |
2.92 m x 2.13 m |
|
一楼 |
浴室 |
1.57 m |
1.37 m |
1.57 m x 1.37 m |
https://www.realtor.ca/real-estate/28106367/245-greenridge-street-ottawa-2009-chapel-hill







































