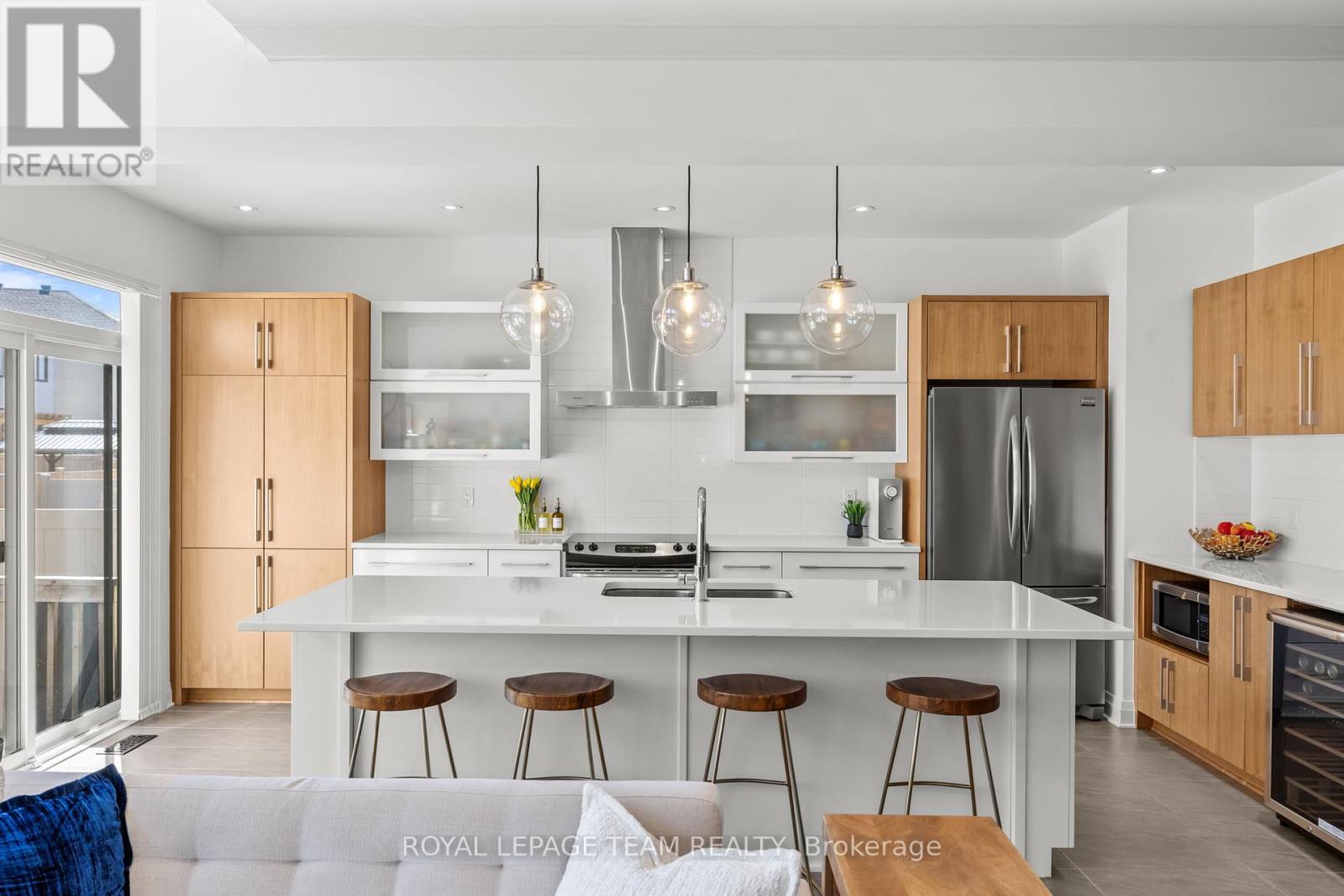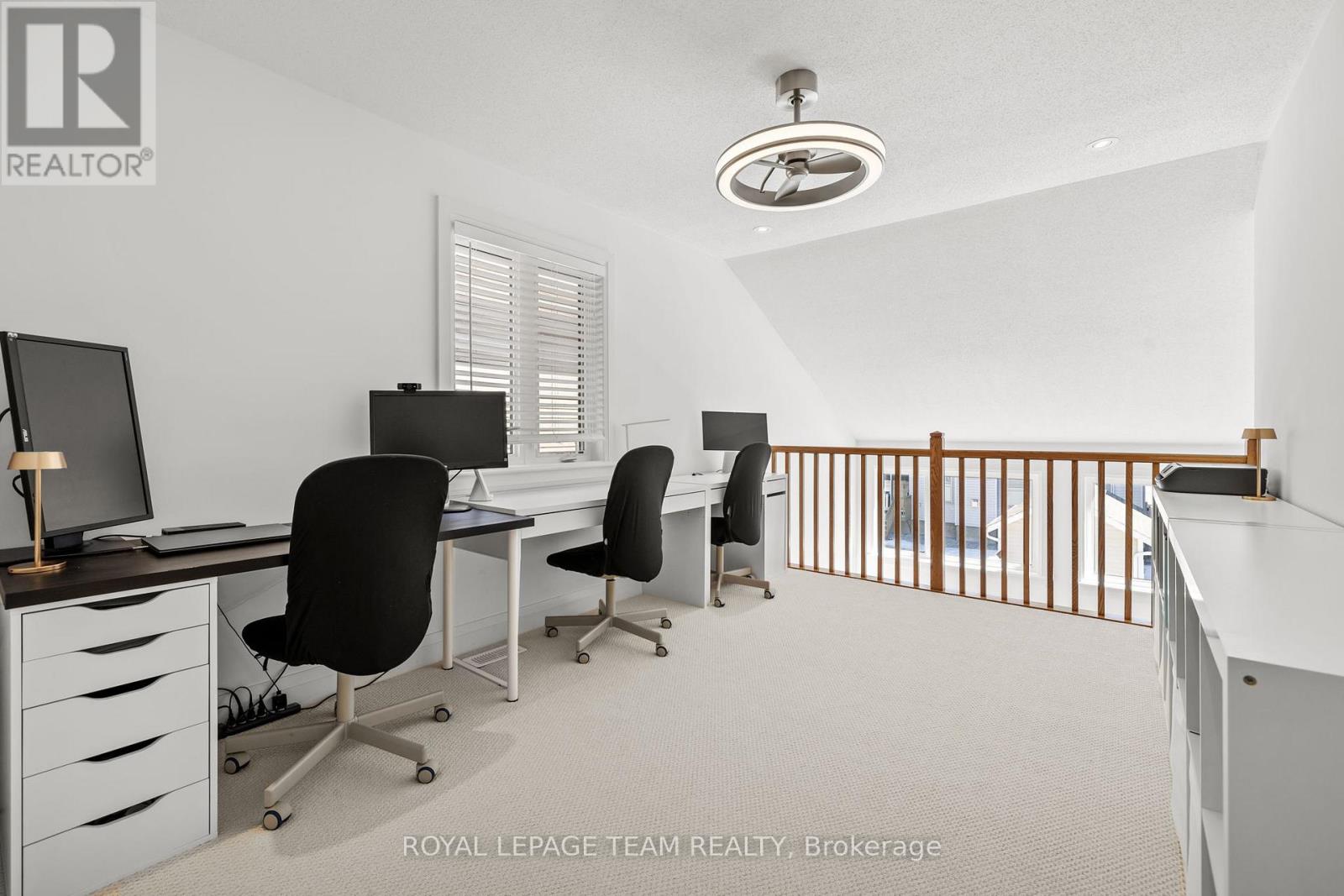3 卧室
3 浴室
壁炉
中央空调
风热取暖
$929,900
PREPARE TO FALL IN LOVE! Welcome to this award-winning former model home by Richcraft Homes! OVER $150,000 OF BUILDER UPGRADES THROUGHOUT! Almost 2700 sqft of living space! You will be stunned by how well-maintained & appointed this home is! This luxurious home is located in the heart of Riverside South; conveniently walking distance to great schools, shopping, parks, & steps to the Vimy Bridge! The main floor features beautiful 9' ceilings, crown molding throughout, a wide open-concept layout, & 18' ceilings in the living room! Chef's kitchen features lovely 2-tone cabinetry, quartz counters, upgraded appliances including wine fridge, & more! Living/dining areas offer a beautiful double-sided gas fireplace! 2nd level features 3 spacious bedrooms and a functional LOFT that can easily be converted into a 4TH BEDROOM! Master bedroom features tons of CUSTOM CLOSET space & a 5 piece ensuite oasis! All bedrooms with MASSIVE WINDOWS! Fully finished basement presents gigantic rec room with a WETBAR (plumbing and 2 wine fridges)! Upgraded front interlock around driveway 2022! Almost 4 years left on the Tarion Warranty! (id:44758)
房源概要
|
MLS® Number
|
X12056210 |
|
房源类型
|
民宅 |
|
社区名字
|
2602 - Riverside South/Gloucester Glen |
|
设备类型
|
热水器 - Gas |
|
总车位
|
3 |
|
租赁设备类型
|
热水器 - Gas |
详 情
|
浴室
|
3 |
|
地上卧房
|
3 |
|
总卧房
|
3 |
|
Age
|
6 To 15 Years |
|
公寓设施
|
Fireplace(s) |
|
赠送家电包括
|
Garage Door Opener Remote(s), 报警系统, 洗碗机, Garage Door Opener, Hood 电扇, 微波炉, 炉子, 窗帘, Wine Fridge, 冰箱 |
|
地下室进展
|
已装修 |
|
地下室类型
|
全完工 |
|
施工种类
|
独立屋 |
|
空调
|
中央空调 |
|
外墙
|
砖, 乙烯基壁板 |
|
壁炉
|
有 |
|
Fireplace Total
|
1 |
|
Flooring Type
|
Hardwood |
|
地基类型
|
混凝土浇筑 |
|
客人卫生间(不包含洗浴)
|
1 |
|
供暖方式
|
天然气 |
|
供暖类型
|
压力热风 |
|
储存空间
|
2 |
|
类型
|
独立屋 |
|
设备间
|
市政供水 |
车 位
土地
|
英亩数
|
无 |
|
污水道
|
Sanitary Sewer |
|
土地深度
|
104 Ft ,10 In |
|
土地宽度
|
30 Ft ,11 In |
|
不规则大小
|
30.97 X 104.9 Ft |
房 间
| 楼 层 |
类 型 |
长 度 |
宽 度 |
面 积 |
|
二楼 |
Loft |
3.04 m |
4.26 m |
3.04 m x 4.26 m |
|
二楼 |
浴室 |
|
|
Measurements not available |
|
二楼 |
浴室 |
|
|
Measurements not available |
|
二楼 |
主卧 |
3.81 m |
5.18 m |
3.81 m x 5.18 m |
|
二楼 |
卧室 |
3.09 m |
4.72 m |
3.09 m x 4.72 m |
|
二楼 |
卧室 |
3.04 m |
3.7 m |
3.04 m x 3.7 m |
|
Lower Level |
娱乐,游戏房 |
9.2 m |
6.7 m |
9.2 m x 6.7 m |
|
一楼 |
门厅 |
|
|
Measurements not available |
|
一楼 |
客厅 |
4.06 m |
5.18 m |
4.06 m x 5.18 m |
|
一楼 |
餐厅 |
2.89 m |
2.48 m |
2.89 m x 2.48 m |
|
一楼 |
Office |
3.65 m |
2.43 m |
3.65 m x 2.43 m |
|
一楼 |
厨房 |
4.1 m |
3.35 m |
4.1 m x 3.35 m |
|
一楼 |
洗衣房 |
|
|
Measurements not available |
https://www.realtor.ca/real-estate/28106956/734-brian-good-avenue-ottawa-2602-riverside-southgloucester-glen









































