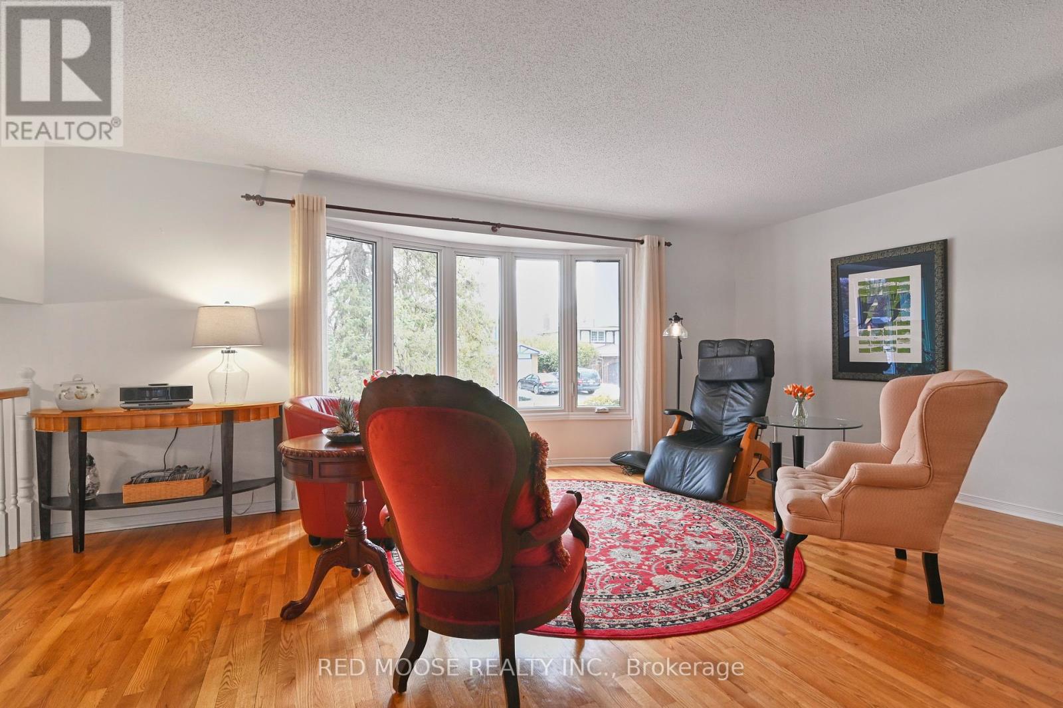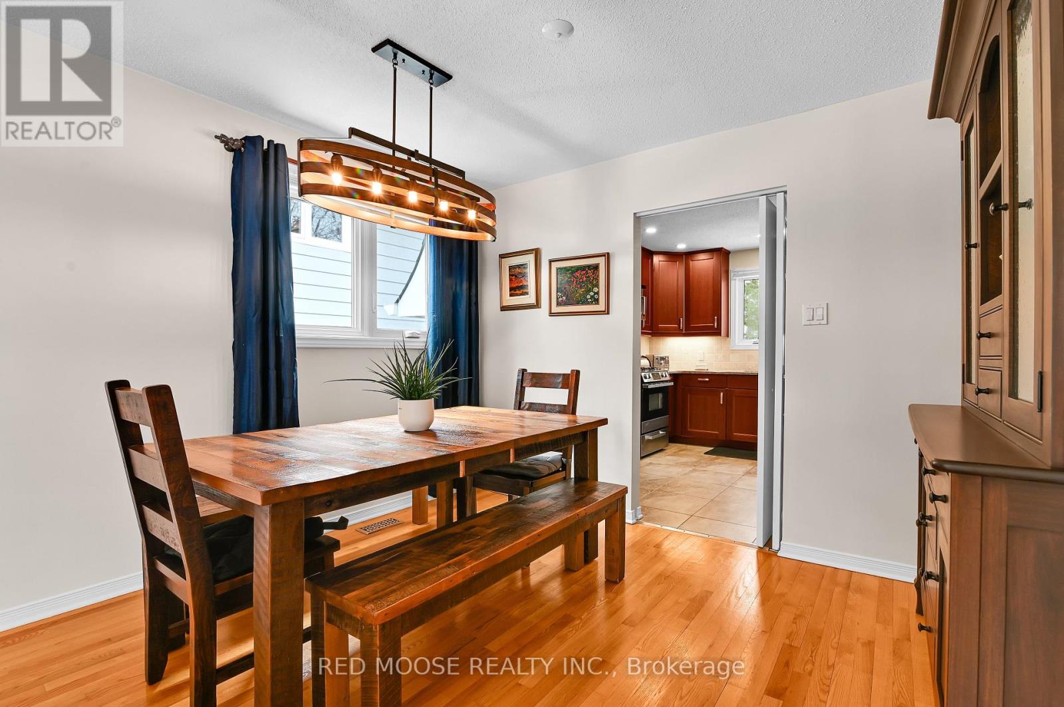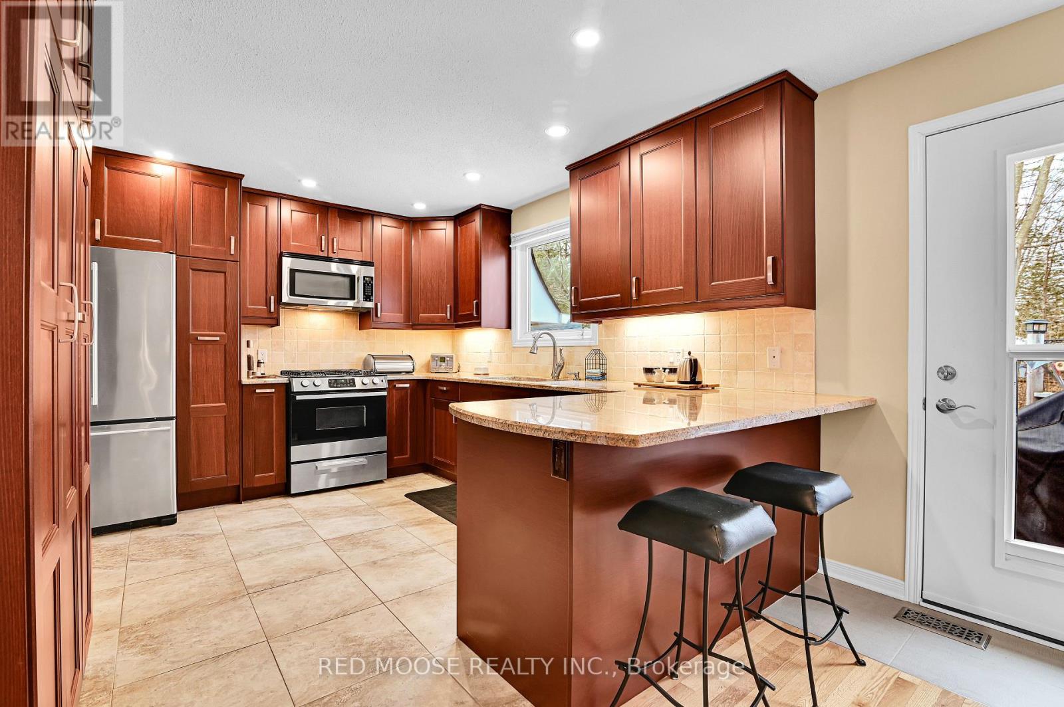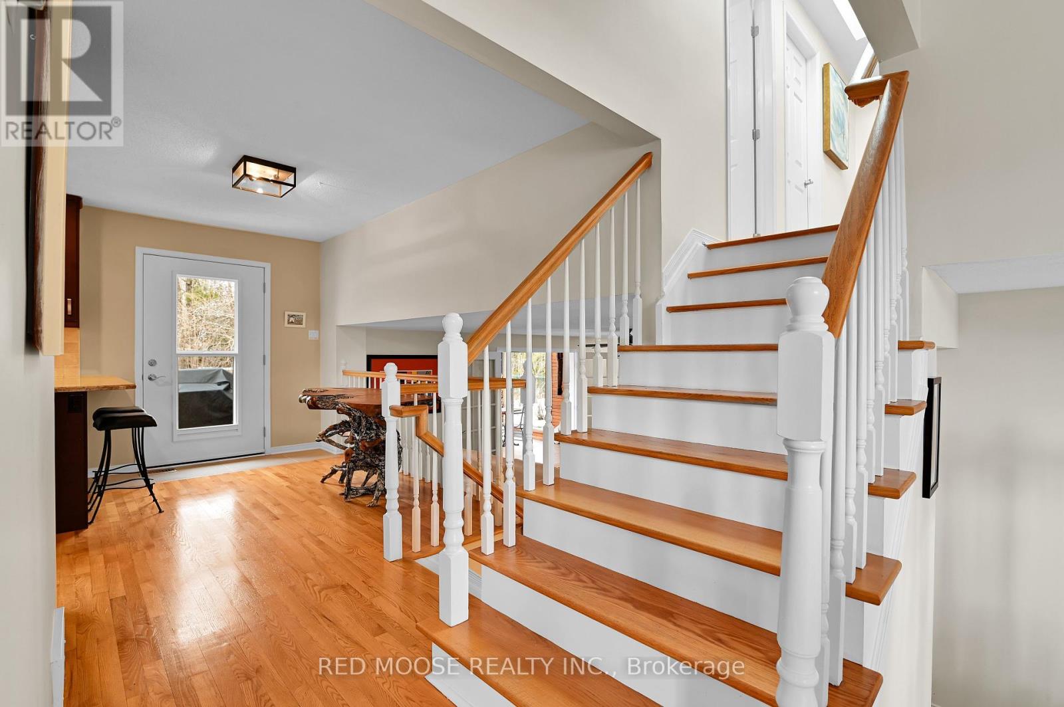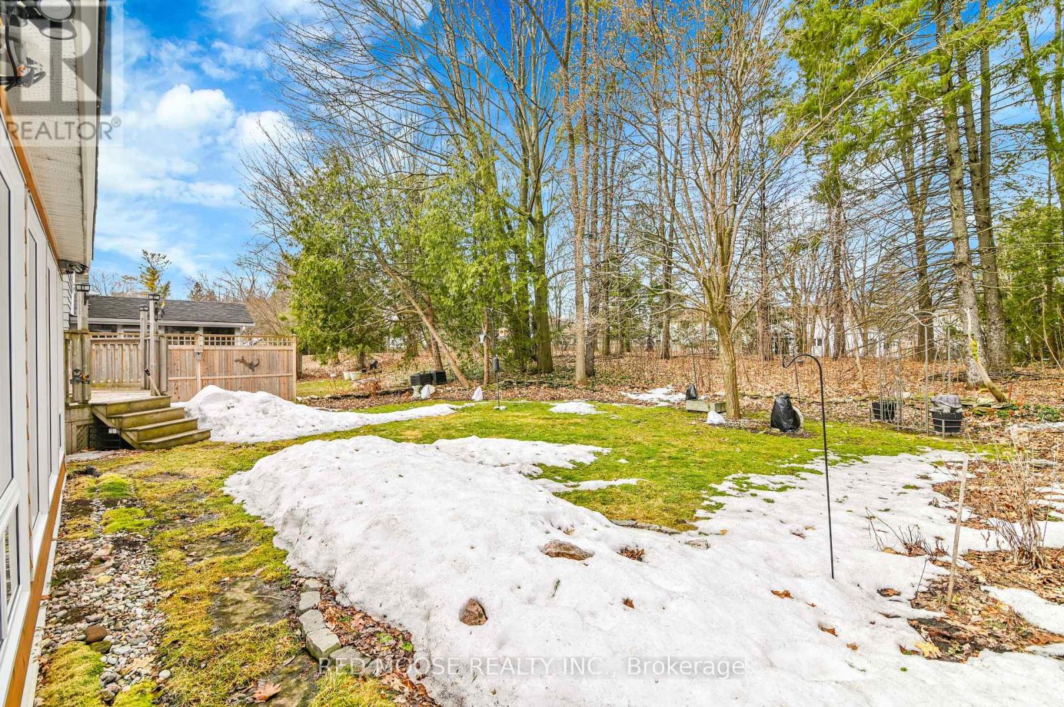16 Diceman Crescent Ottawa, Ontario K1B 3Y3

$819,900
OPEN HOUSE SAT APRIL 5th from 1-3pm AND SUN APRIL 6th from 2-4pm! WOW!! Costain Built detached side-split with 3 bedrooms, 3 bathrooms backing onto trees with no rear neighbors. This tastefully updated property has been lovingly cared for with an incredible amount of attention to detail put into the updates and maintenance of this property. Don't compare us to other side-splits as this one is SPECIAL!! An Open Foyer welcomes you into the property and gives you the choice to go up a few steps into the living room or you can head straight into the family room of your dreams. With a dual stage gas fireplace and luxurious Italian tiles, the reclaimed mantle is a center piece for this space. Go a few steps further into the 4 season sun-room that looks out at nature. Its hard to believe you aren't at the cottage. Overlooking the family room, the updated kitchen will entice even the most modest chef to explore their culinary passions. Upstairs are three large bedrooms, including the primary which has its own 3 piece en-suite, along with a second full washroom and upstairs Laundry. In the basement there is a full ceiling height rec room and utility room plus a bonus space with a laundry room sink. The basement doesn't stop there we also have a huge crawl space area for storage or a great play area for the kids. Some of the many recent updates include: 2024(approx) New washroom vanity W quartz counter-top, New light fixtures in all 3 washrooms, new glass surround int he En-suite. 2022(approx): 41 inch over-sized back door to the deck, Gas Fireplace and Italian tiles, French drain. 2021(approx): Nest thermostat, new Eaves-troughs and gutter guards. 2020(approx) 4 season sun-room with new double pane thermo windows, Blown in insulation into floor, new floors, and cedar, Extra attic insulation. System ages approx = AC 10+ yrs, Furnace 2 yrs, Roof 6 yrs. PLEASE USE 3D VIRTUAL TOUR LINK PRIOR TO BOOKING YOUR SHOWING (id:44758)
Open House
此属性有开放式房屋!
1:00 pm
结束于:3:00 pm
2:00 pm
结束于:4:00 pm
房源概要
| MLS® Number | X12056829 |
| 房源类型 | 民宅 |
| 社区名字 | 2302 - Blackburn Hamlet |
| 设备类型 | 热水器 - Gas |
| 特征 | 树木繁茂的地区 |
| 总车位 | 5 |
| 租赁设备类型 | 热水器 - Gas |
详 情
| 浴室 | 3 |
| 地上卧房 | 3 |
| 总卧房 | 3 |
| Age | 51 To 99 Years |
| 赠送家电包括 | 洗碗机, 烘干机, Freezer, Garage Door Opener, 炉子, 洗衣机, 冰箱 |
| 地下室进展 | 部分完成 |
| 地下室类型 | N/a (partially Finished) |
| 施工种类 | 独立屋 |
| Construction Style Split Level | Sidesplit |
| 空调 | 中央空调 |
| 外墙 | 砖, Shingles |
| 壁炉 | 有 |
| Fireplace Total | 1 |
| 地基类型 | 混凝土 |
| 客人卫生间(不包含洗浴) | 1 |
| 供暖方式 | 天然气 |
| 供暖类型 | 压力热风 |
| 类型 | 独立屋 |
| 设备间 | 市政供水 |
车 位
| 附加车库 | |
| Garage |
土地
| 英亩数 | 无 |
| 污水道 | Sanitary Sewer |
| 土地深度 | 100 Ft |
| 土地宽度 | 55 Ft |
| 不规则大小 | 55 X 100 Ft |
房 间
| 楼 层 | 类 型 | 长 度 | 宽 度 | 面 积 |
|---|---|---|---|---|
| 地下室 | 娱乐,游戏房 | 5.95 m | 5.37 m | 5.95 m x 5.37 m |
| 地下室 | 设备间 | 4.24 m | 3.39 m | 4.24 m x 3.39 m |
| 地下室 | 其它 | 2.92 m | 2.2 m | 2.92 m x 2.2 m |
| Upper Level | 洗衣房 | 0.01 m | 0.01 m | 0.01 m x 0.01 m |
| Upper Level | 浴室 | 2.5 m | 1.5 m | 2.5 m x 1.5 m |
| Upper Level | 第二卧房 | 4.45 m | 2.74 m | 4.45 m x 2.74 m |
| Upper Level | 第三卧房 | 4.45 m | 2.97 m | 4.45 m x 2.97 m |
| Upper Level | 主卧 | 4.42 m | 4.26 m | 4.42 m x 4.26 m |
| Upper Level | 浴室 | 1.76 m | 1.49 m | 1.76 m x 1.49 m |
| 一楼 | 门厅 | 3.96 m | 2.71 m | 3.96 m x 2.71 m |
| 一楼 | 浴室 | 1.5 m | 1.33 m | 1.5 m x 1.33 m |
| 一楼 | 家庭房 | 5.98 m | 4.41 m | 5.98 m x 4.41 m |
| 一楼 | Sunroom | 5.69 m | 3.47 m | 5.69 m x 3.47 m |
| In Between | 客厅 | 5.88 m | 3.82 m | 5.88 m x 3.82 m |
| In Between | 餐厅 | 3.44 m | 2.59 m | 3.44 m x 2.59 m |
| In Between | 厨房 | 4.07 m | 3.41 m | 4.07 m x 3.41 m |
| In Between | Eating Area | 3.44 m | 1.79 m | 3.44 m x 1.79 m |
设备间
| 有线电视 | 已安装 |
| 污水道 | 已安装 |
https://www.realtor.ca/real-estate/28108371/16-diceman-crescent-ottawa-2302-blackburn-hamlet










