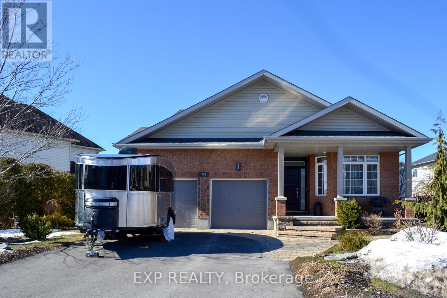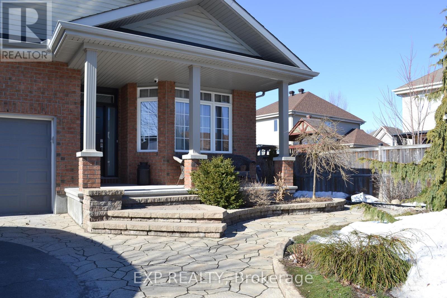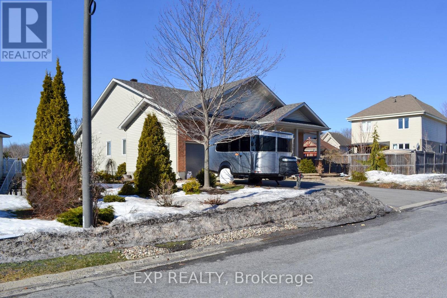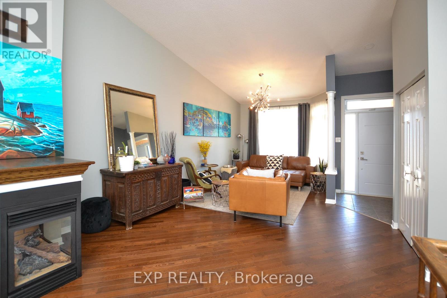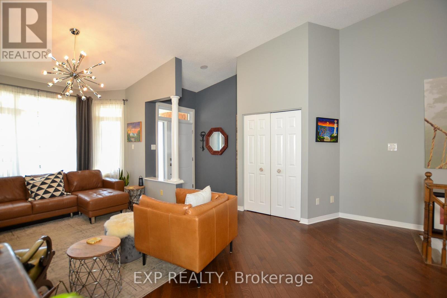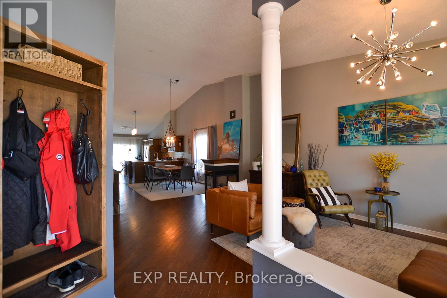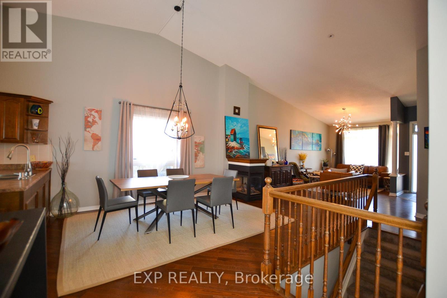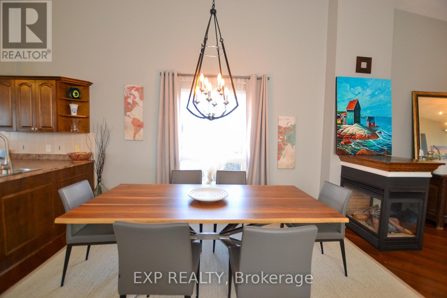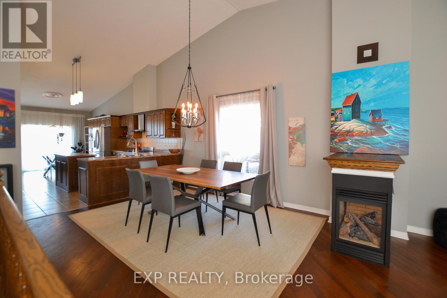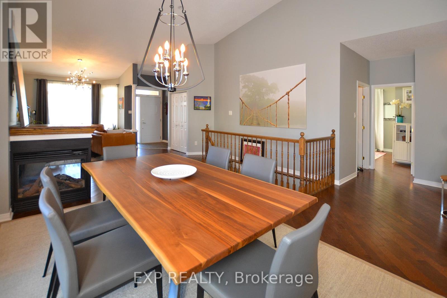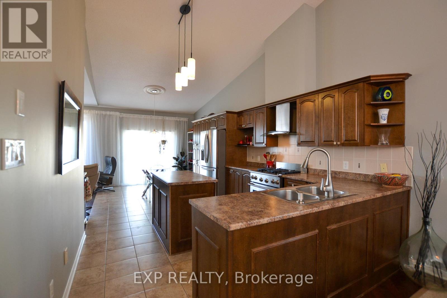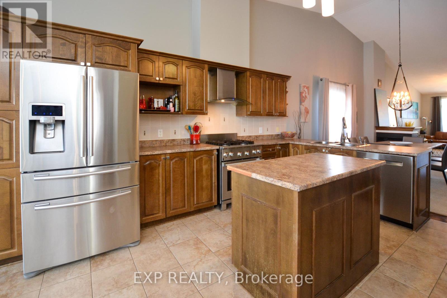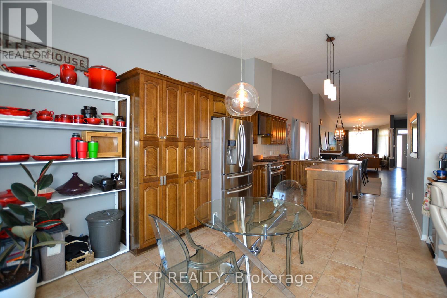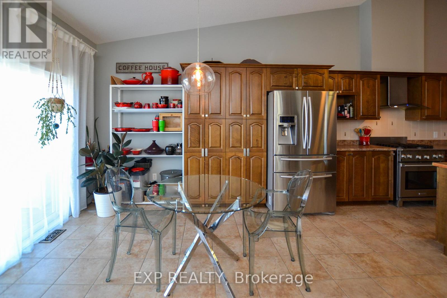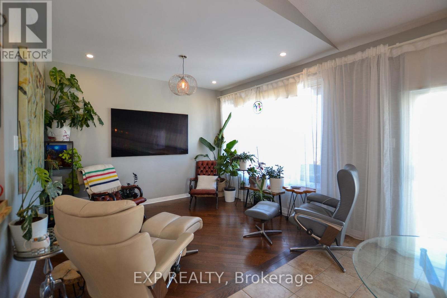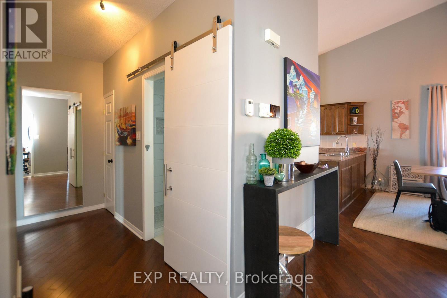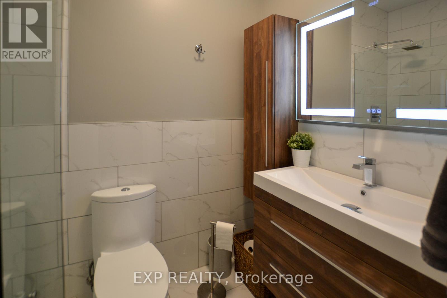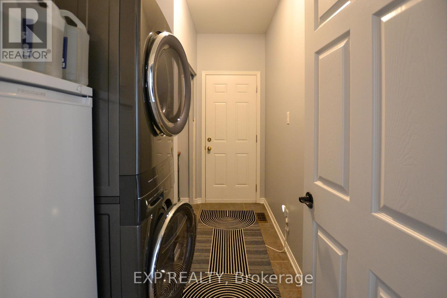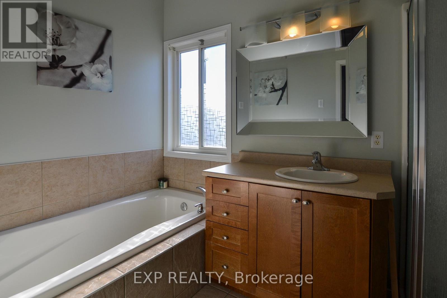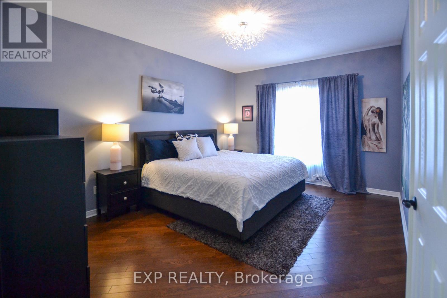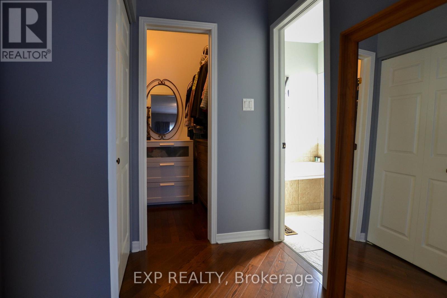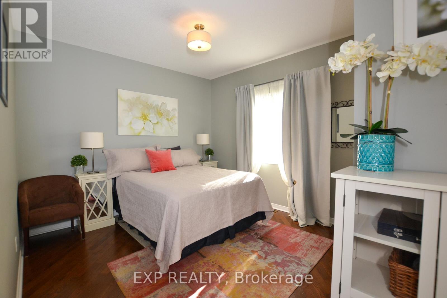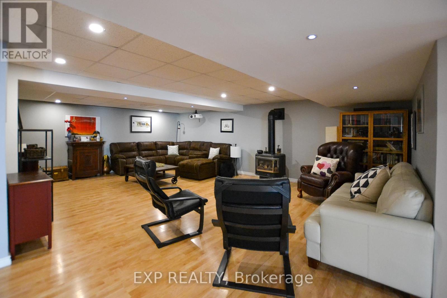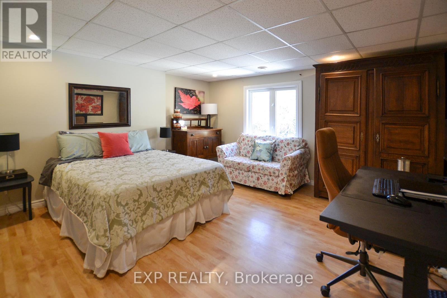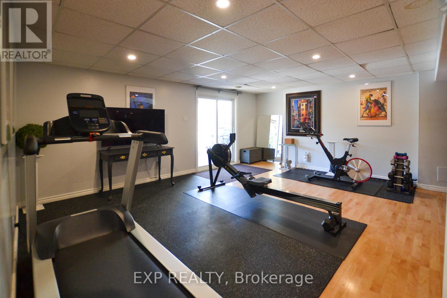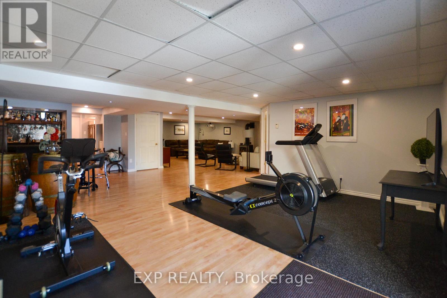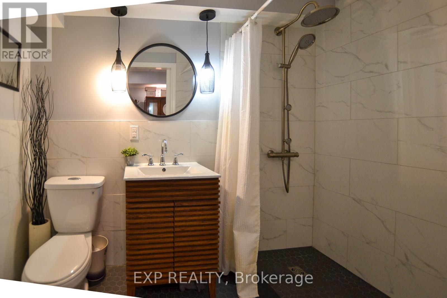3 卧室
3 浴室
1500 - 2000 sqft
平房
壁炉
Inground Pool
中央空调
风热取暖
$819,000
A bit of everything under one roof!!! Open concept living area with lots of natural light and cathedral ceiling. Living features 3 sided gas fireplace. Main floor family room. Upper deck off kitchen with motorized awning. Primary bedroom with walk-in closet and ensuite bath. Main floor laundry facilities. Fully finished walkout lower level with, theater area, gym, bedroom, bathroom and bar. Backyard oasis with inground pool and hot tub. This property has so much to offer, a wonderful place to call home!!! (id:44758)
房源概要
|
MLS® Number
|
X12057152 |
|
房源类型
|
民宅 |
|
社区名字
|
606 - Town of Rockland |
|
附近的便利设施
|
公园, 学校 |
|
总车位
|
6 |
|
泳池类型
|
Inground Pool |
|
结构
|
棚 |
详 情
|
浴室
|
3 |
|
地上卧房
|
3 |
|
总卧房
|
3 |
|
Age
|
16 To 30 Years |
|
公寓设施
|
Fireplace(s) |
|
赠送家电包括
|
Water Heater, Blinds, 洗碗机, 烘干机, Hood 电扇, 炉子, 洗衣机, Wine Fridge, 冰箱 |
|
建筑风格
|
平房 |
|
地下室进展
|
已装修 |
|
地下室功能
|
Walk Out |
|
地下室类型
|
N/a (finished) |
|
施工种类
|
独立屋 |
|
空调
|
中央空调 |
|
外墙
|
砖, 乙烯基壁板 |
|
壁炉
|
有 |
|
地基类型
|
混凝土 |
|
供暖方式
|
天然气 |
|
供暖类型
|
压力热风 |
|
储存空间
|
1 |
|
内部尺寸
|
1500 - 2000 Sqft |
|
类型
|
独立屋 |
|
设备间
|
市政供水 |
车 位
土地
|
英亩数
|
无 |
|
围栏类型
|
Fully Fenced |
|
土地便利设施
|
公园, 学校 |
|
污水道
|
Sanitary Sewer |
|
土地深度
|
149 Ft ,9 In |
|
土地宽度
|
79 Ft ,6 In |
|
不规则大小
|
79.5 X 149.8 Ft |
|
规划描述
|
住宅 |
房 间
| 楼 层 |
类 型 |
长 度 |
宽 度 |
面 积 |
|
Lower Level |
娱乐,游戏房 |
5.3 m |
7.5 m |
5.3 m x 7.5 m |
|
Lower Level |
Exercise Room |
8.26 m |
6.5 m |
8.26 m x 6.5 m |
|
Lower Level |
卧室 |
4 m |
4.27 m |
4 m x 4.27 m |
|
一楼 |
客厅 |
4.88 m |
6.8 m |
4.88 m x 6.8 m |
|
一楼 |
餐厅 |
4.27 m |
4.6 m |
4.27 m x 4.6 m |
|
一楼 |
厨房 |
3.08 m |
7.28 m |
3.08 m x 7.28 m |
|
一楼 |
家庭房 |
3.54 m |
3.38 m |
3.54 m x 3.38 m |
|
一楼 |
卧室 |
4.18 m |
3.38 m |
4.18 m x 3.38 m |
|
一楼 |
主卧 |
3.72 m |
6.16 m |
3.72 m x 6.16 m |
https://www.realtor.ca/real-estate/28109148/309-quartz-avenue-clarence-rockland-606-town-of-rockland


