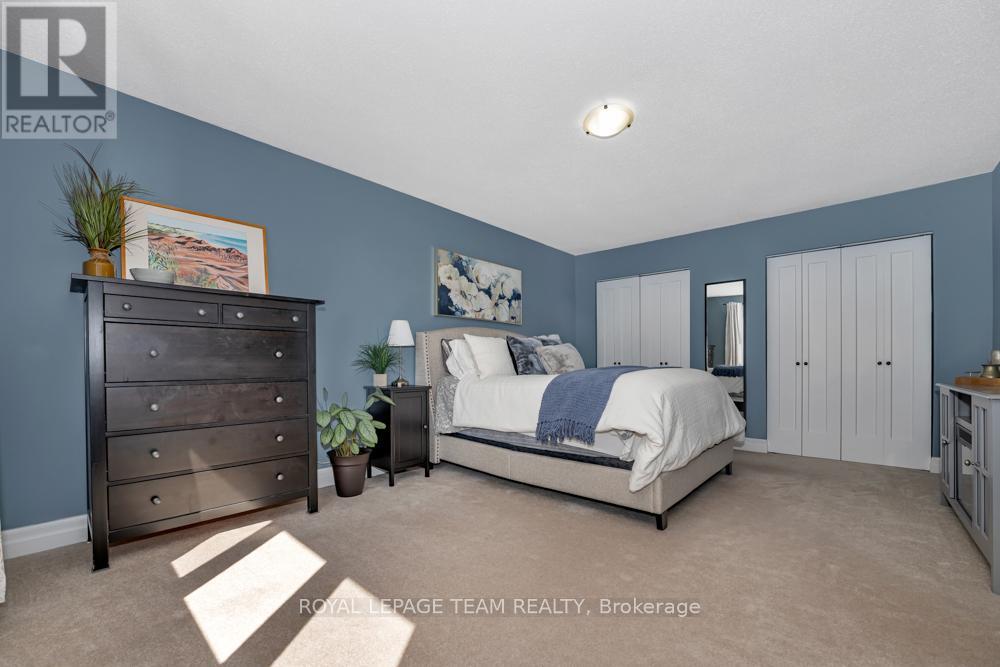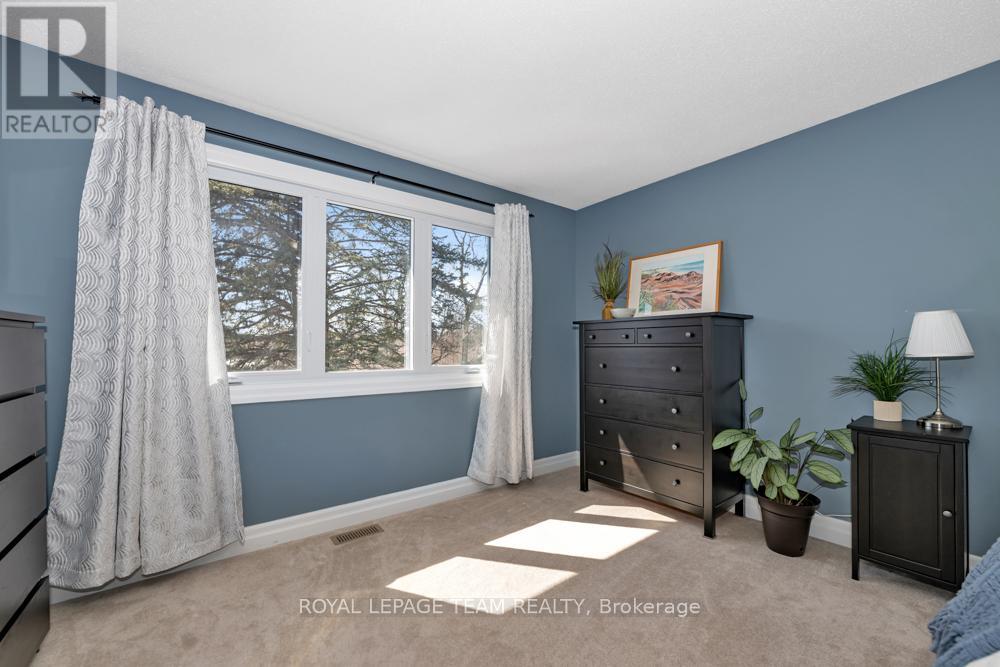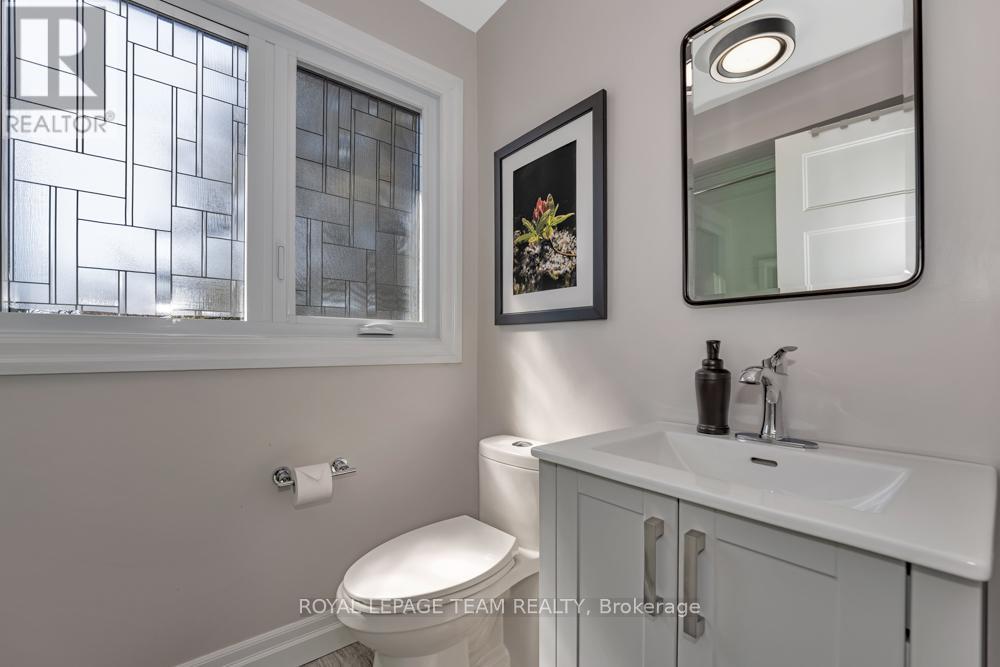5 卧室
4 浴室
壁炉
中央空调, 换气器
风热取暖
Landscaped
$949,999
Welcome to this beautifully maintained 4+1 bedroom, 4 bathroom home with a 2-car garage, nestled on a private hedged lot backing onto scenic paths with no rear neighbours. Step inside to a traditional yet modernized layout featuring upgraded mouldings, trim, lighting and interior doors. The oversized kitchen is complete with stainless steel appliances, ample cabinet storage, plenty of prep space, extra seating at the counter with direct access to a large deck that is perfect for entertaining. The adjoining family room, with its cozy wood-burning fireplace, is perfect for relaxing nights in.Upstairs, the spacious primary suite offers both his and hers closets and a newly renovated ensuite with a sleek stand-up glass shower. Three additional generously sized bedrooms and a full bathroom complete the second level.The fully finished basement offers exceptional multi-family potential, featuring a bedroom, full bathroom, wet bar, and a large rec room ideal for extended family living. The upgraded laundry room adds to the home's functionality. This is the perfect home for families looking for space, privacy, and multi-generational living options. With new windows and siding enhancing curb appeal, this home has been freshly painted and is move-in ready and waiting for its next owners. Exceptional walkable location surrounded by mature trees, parks, recreation, public transit, all amenities and easy access to the 417. Don't miss this incredible opportunity! (id:44758)
房源概要
|
MLS® Number
|
X12057240 |
|
房源类型
|
民宅 |
|
社区名字
|
9002 - Kanata - Katimavik |
|
附近的便利设施
|
公共交通 |
|
特征
|
树木繁茂的地区, Backs On Greenbelt, Flat Site, 亲戚套间 |
|
总车位
|
6 |
|
结构
|
Deck, 棚 |
详 情
|
浴室
|
4 |
|
地上卧房
|
4 |
|
地下卧室
|
1 |
|
总卧房
|
5 |
|
公寓设施
|
Fireplace(s) |
|
赠送家电包括
|
Garage Door Opener Remote(s), Water Heater, 洗碗机, 烘干机, Hood 电扇, 微波炉, 洗衣机, 冰箱 |
|
地下室进展
|
已装修 |
|
地下室类型
|
N/a (finished) |
|
施工种类
|
独立屋 |
|
空调
|
Central Air Conditioning, 换气机 |
|
外墙
|
砖, 乙烯基壁板 |
|
壁炉
|
有 |
|
Fireplace Total
|
1 |
|
地基类型
|
混凝土浇筑 |
|
客人卫生间(不包含洗浴)
|
1 |
|
供暖方式
|
天然气 |
|
供暖类型
|
压力热风 |
|
储存空间
|
2 |
|
类型
|
独立屋 |
|
设备间
|
市政供水 |
车 位
土地
|
英亩数
|
无 |
|
土地便利设施
|
公共交通 |
|
Landscape Features
|
Landscaped |
|
污水道
|
Sanitary Sewer |
|
土地深度
|
100 Ft |
|
土地宽度
|
60 Ft |
|
不规则大小
|
60 X 100 Ft |
房 间
| 楼 层 |
类 型 |
长 度 |
宽 度 |
面 积 |
|
二楼 |
第三卧房 |
3.71 m |
3.22 m |
3.71 m x 3.22 m |
|
二楼 |
Bedroom 4 |
17 m |
3.22 m |
17 m x 3.22 m |
|
二楼 |
主卧 |
5.17 m |
3.71 m |
5.17 m x 3.71 m |
|
二楼 |
浴室 |
2.25 m |
1.41 m |
2.25 m x 1.41 m |
|
二楼 |
浴室 |
3.22 m |
2.33 m |
3.22 m x 2.33 m |
|
二楼 |
第二卧房 |
3.69 m |
3.21 m |
3.69 m x 3.21 m |
|
地下室 |
卧室 |
4.51 m |
20 m |
4.51 m x 20 m |
|
地下室 |
大型活动室 |
5.29 m |
19 m |
5.29 m x 19 m |
|
地下室 |
浴室 |
3.24 m |
1.53 m |
3.24 m x 1.53 m |
|
地下室 |
其它 |
2.55 m |
2.84 m |
2.55 m x 2.84 m |
|
一楼 |
客厅 |
5.47 m |
3.54 m |
5.47 m x 3.54 m |
|
一楼 |
餐厅 |
3.38 m |
3.17 m |
3.38 m x 3.17 m |
|
一楼 |
门厅 |
2.42 m |
2.27 m |
2.42 m x 2.27 m |
|
一楼 |
家庭房 |
3.36 m |
2.96 m |
3.36 m x 2.96 m |
|
一楼 |
厨房 |
6.44 m |
3.41 m |
6.44 m x 3.41 m |
|
一楼 |
洗衣房 |
2.74 m |
1.28 m |
2.74 m x 1.28 m |
设备间
https://www.realtor.ca/real-estate/28109153/27-brodeur-crescent-ottawa-9002-kanata-katimavik












































