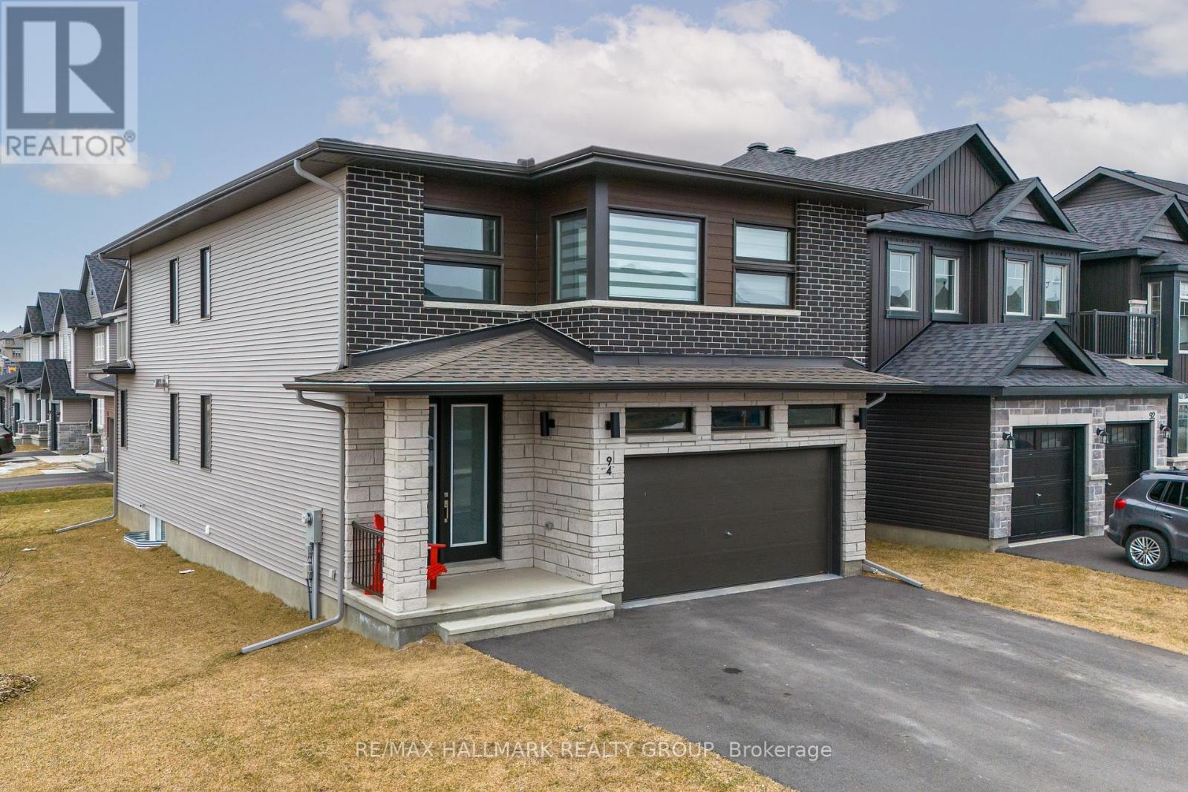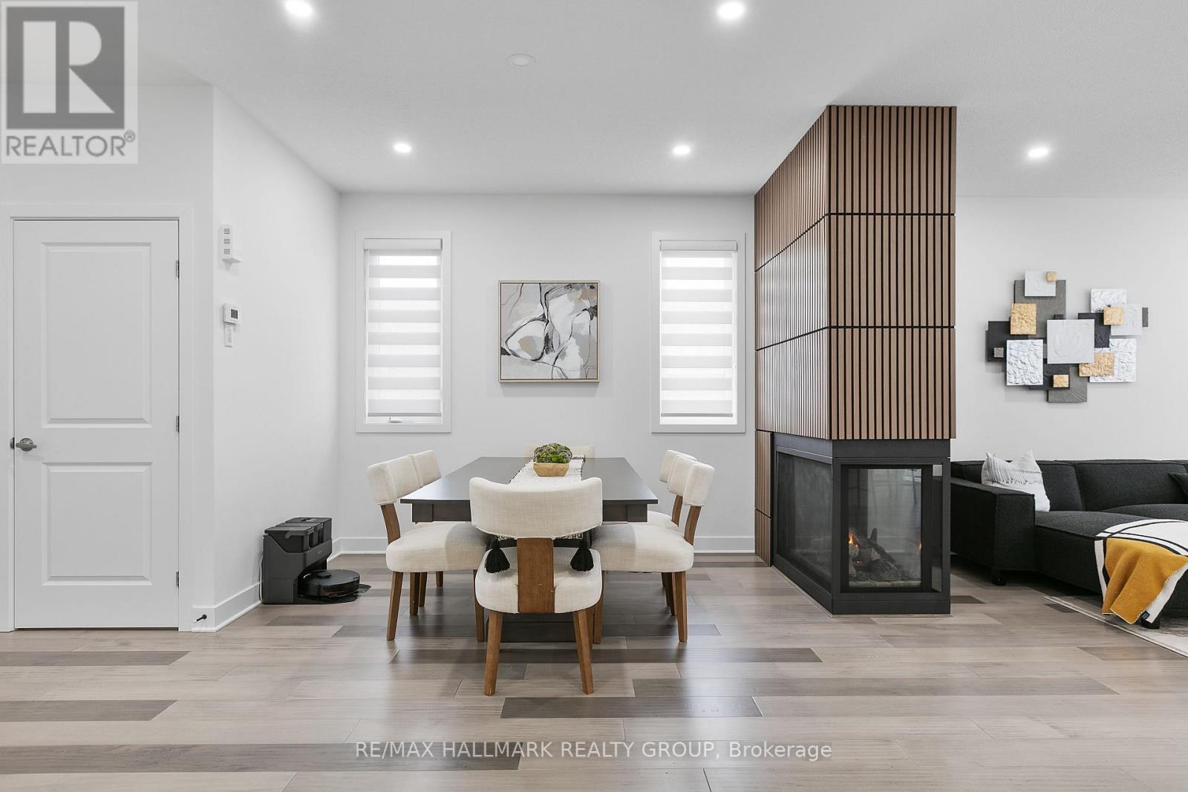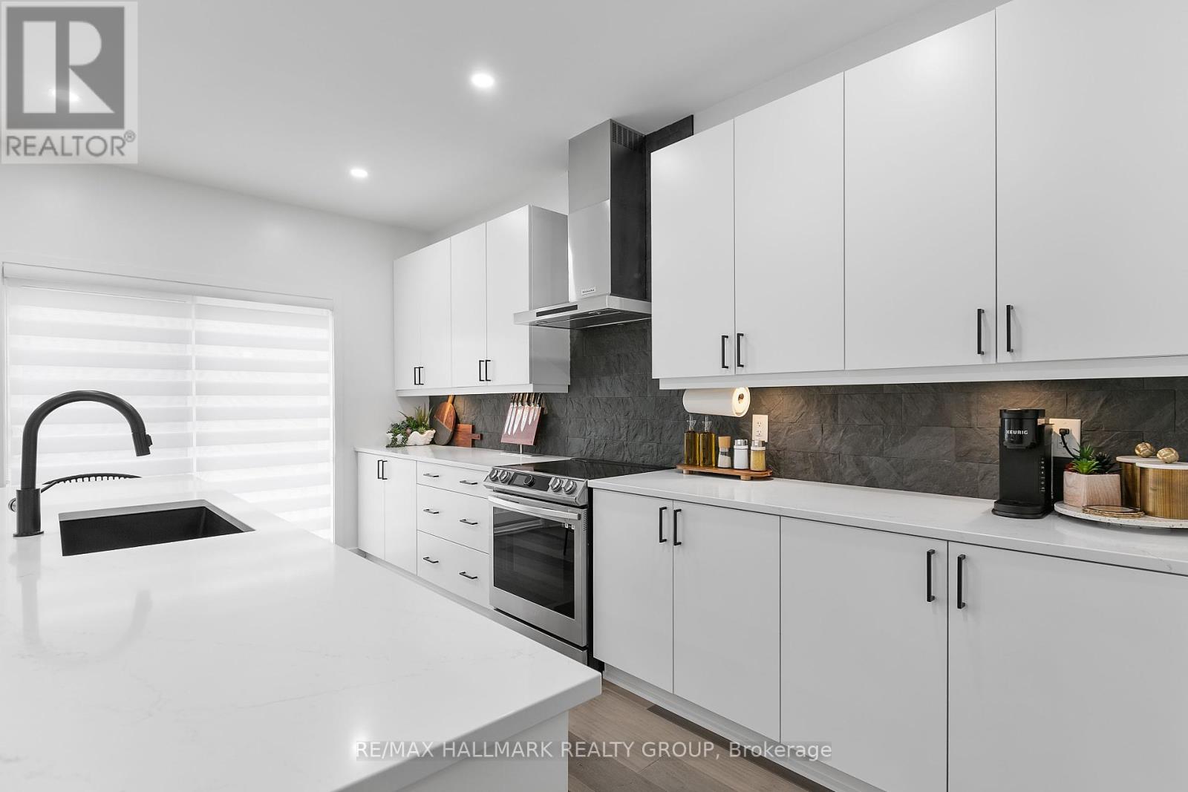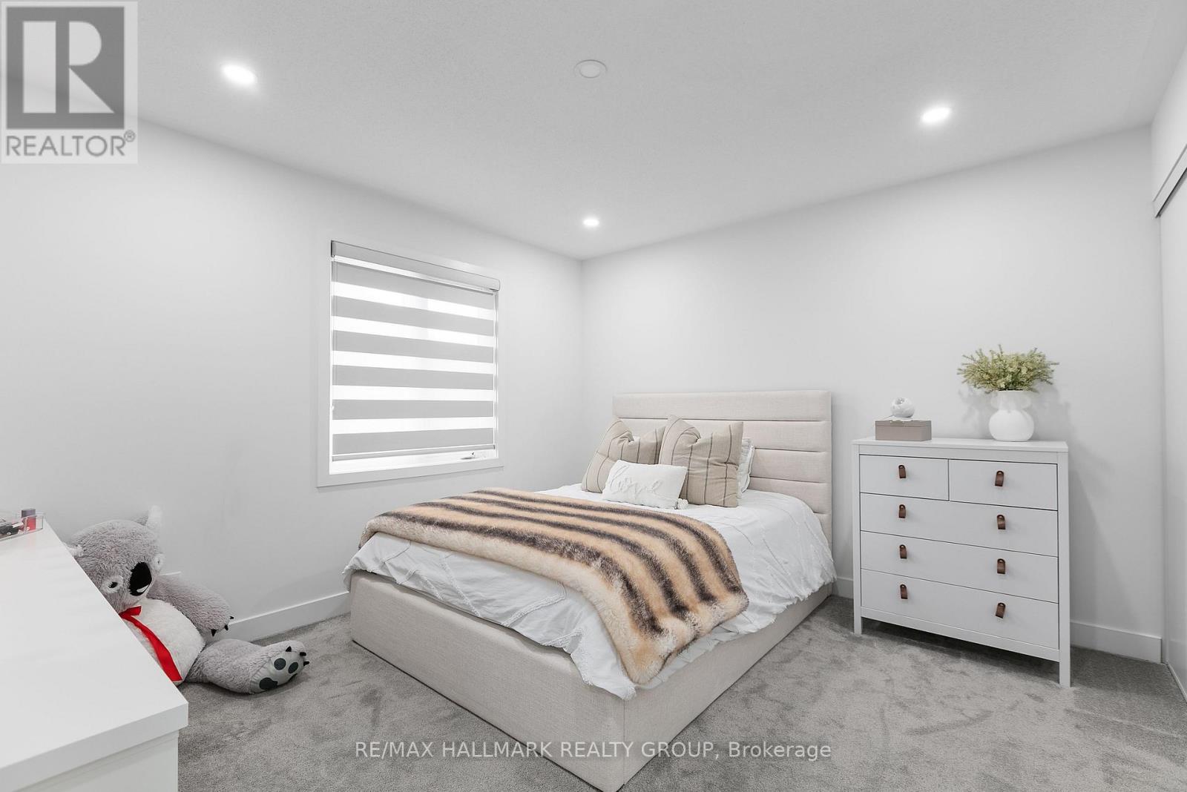4 卧室
4 浴室
壁炉
中央空调
风热取暖
$1,250,000
OPEN HOUSE: SUN APR 6 2-4 PM. Welcome to Findlay Creek's finest. This 3+1 Bedroom, 4-Bath Luxury home has been thoughtfully custom-built to be one of a kind. Built in 2022, this Phoenix Homes Melbourne Model provides spacious open-concept living with a modern flair and non-stop natural light. The bright chef's kitchen with a functional large island, SS appliances, a walk-in pantry, and handy breakfast bar, moves seamlessly into a stunning living room with a wall of floor-to-ceiling windows. The dining room can be seen on the other side of the handsome 3-sided fireplace adding easy ambience and warmth to the full entertainment space. Up the striking hardwood staircase, you'll find a sizable loft area being used as a home office and adjacent, a convenient, and functional laundry room. The impressive primary retreat boasts a large walk-in closet and 5-pc ensuite. 2 more oversized bedrooms and a second 5-pc main bath complete the second level. In the finished basement you'll find a recreation area and fourth bedroom, as well as 3-pc bath making this a huge versatile living space. Located in park heaven; with four parks and a long list of recreation facilities within a 20-minute walk. Excellent schools, transit, shopping, and amenities make living in paradise both convenient and a dream come true. (id:44758)
Open House
此属性有开放式房屋!
开始于:
2:00 pm
结束于:
4:00 pm
房源概要
|
MLS® Number
|
X12057670 |
|
房源类型
|
民宅 |
|
社区名字
|
2605 - Blossom Park/Kemp Park/Findlay Creek |
|
附近的便利设施
|
公共交通, 公园, 学校 |
|
社区特征
|
社区活动中心 |
|
总车位
|
5 |
详 情
|
浴室
|
4 |
|
地上卧房
|
3 |
|
地下卧室
|
1 |
|
总卧房
|
4 |
|
公寓设施
|
Fireplace(s) |
|
赠送家电包括
|
Water Meter, 洗碗机, 烘干机, Hood 电扇, 炉子, 洗衣机, 冰箱 |
|
地下室进展
|
已装修 |
|
地下室类型
|
N/a (finished) |
|
施工种类
|
独立屋 |
|
空调
|
中央空调 |
|
外墙
|
砖, 石 |
|
壁炉
|
有 |
|
Fireplace Total
|
1 |
|
地基类型
|
混凝土浇筑 |
|
客人卫生间(不包含洗浴)
|
1 |
|
供暖方式
|
天然气 |
|
供暖类型
|
压力热风 |
|
储存空间
|
2 |
|
类型
|
独立屋 |
|
设备间
|
市政供水 |
车 位
土地
|
英亩数
|
无 |
|
土地便利设施
|
公共交通, 公园, 学校 |
|
污水道
|
Sanitary Sewer |
|
土地宽度
|
37 Ft ,9 In |
|
不规则大小
|
37.8 Ft |
房 间
| 楼 层 |
类 型 |
长 度 |
宽 度 |
面 积 |
|
二楼 |
主卧 |
5.13 m |
4.22 m |
5.13 m x 4.22 m |
|
二楼 |
第二卧房 |
3.47 m |
3.35 m |
3.47 m x 3.35 m |
|
二楼 |
第三卧房 |
3.88 m |
3.45 m |
3.88 m x 3.45 m |
|
二楼 |
Loft |
4.03 m |
3.35 m |
4.03 m x 3.35 m |
|
一楼 |
厨房 |
3.35 m |
2.99 m |
3.35 m x 2.99 m |
|
一楼 |
客厅 |
4.67 m |
4.57 m |
4.67 m x 4.57 m |
|
一楼 |
餐厅 |
4.67 m |
3.2 m |
4.67 m x 3.2 m |
https://www.realtor.ca/real-estate/28110439/94-esban-drive-ottawa-2605-blossom-parkkemp-parkfindlay-creek












































