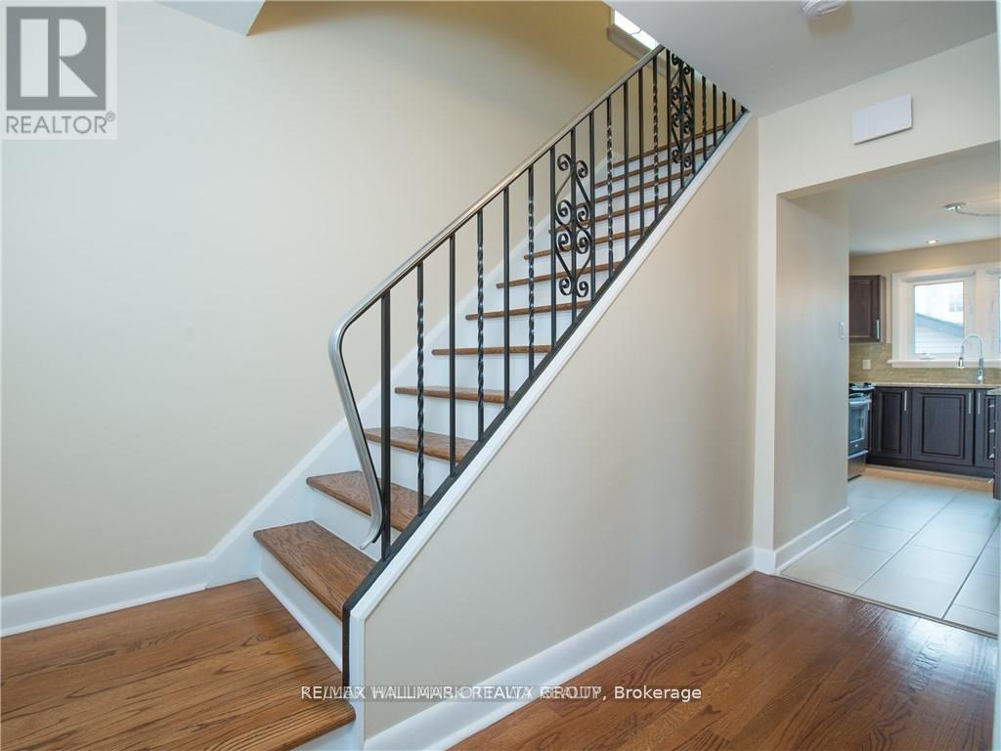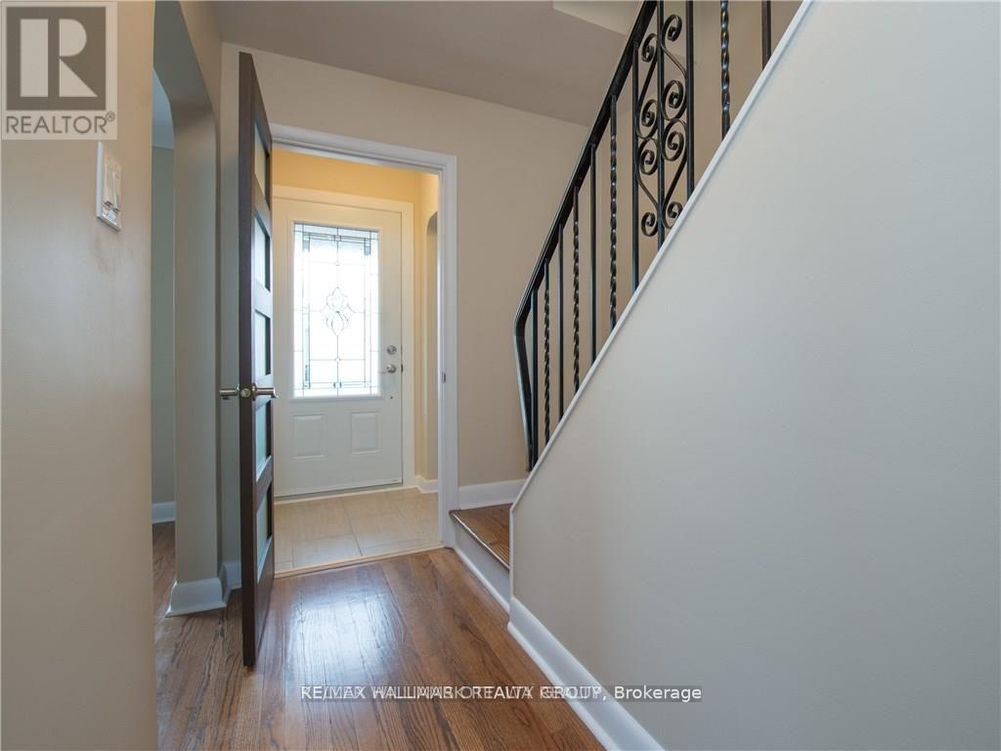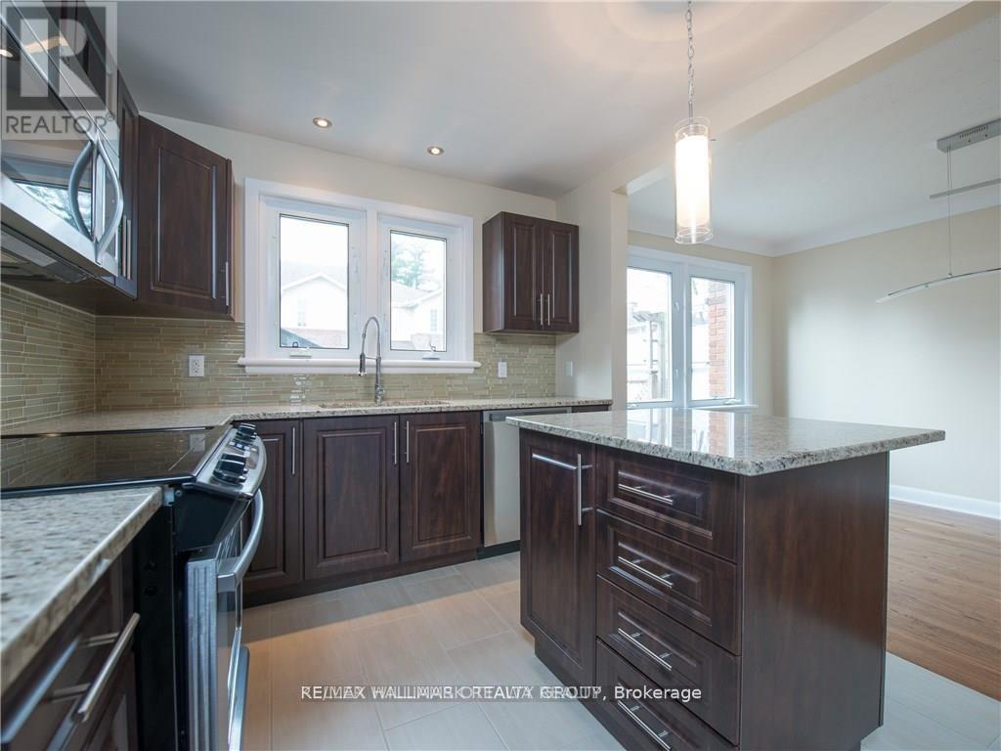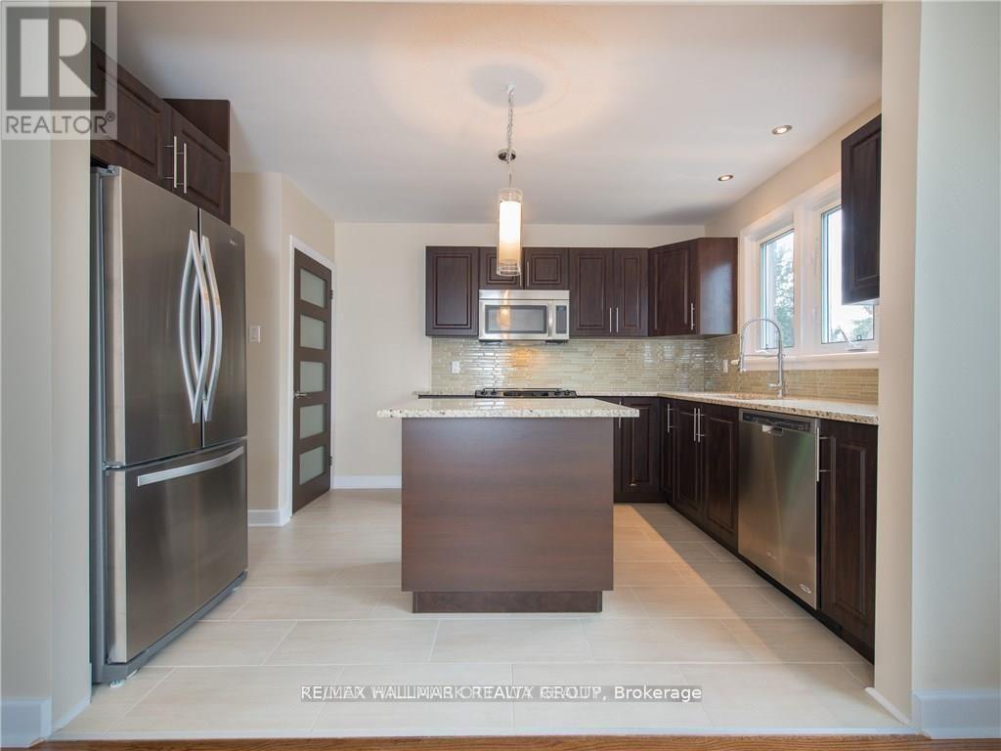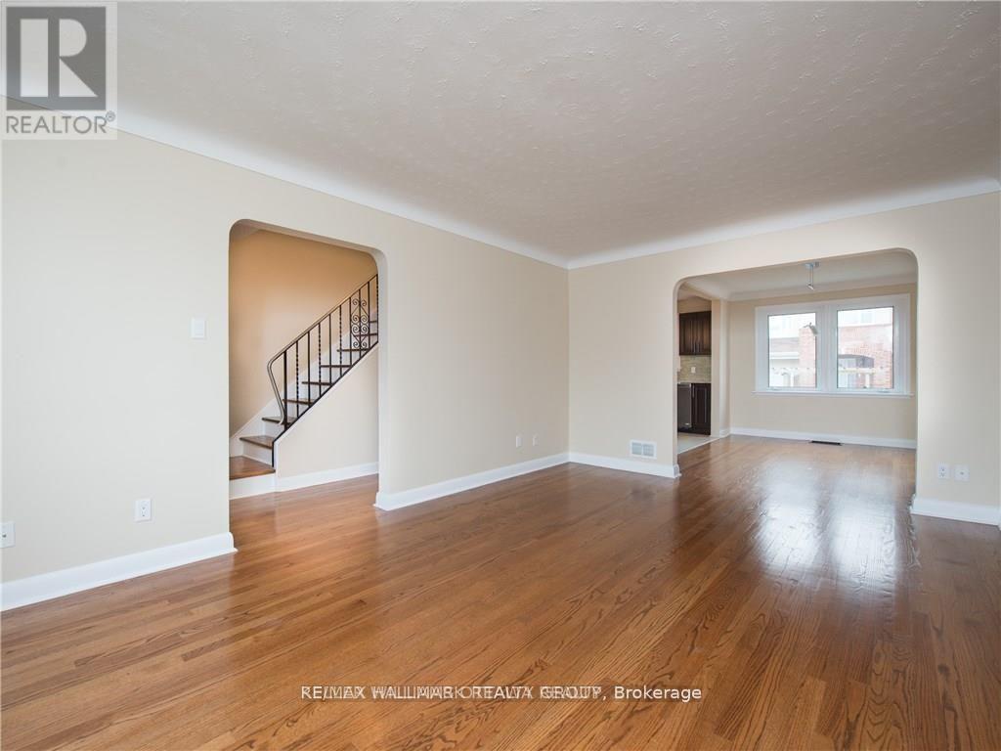3 卧室
2 浴室
中央空调
风热取暖
$774,900
Beautifully and extensively renovated 3 Bdrm, 2 Bathrm, all brick semi-detached with a detached garage. The spacious finished Rec Room with potlights and a 3 pc bathrm with its own side entrance has the potential for a secondary dwelling unit. Renovations include: Oak hardwood floors on both levels and the staircase; wide plank laminate flooring in the Bsmnt; kitchen w/island, granite countertops, glass backsplash and top-of-the-line 4 SS appliances; both bathrooms; all doors, windows; refinished garage; asphalt paving and 2024 Roof. The bright main floor features an open concept living, dining room and kitchen. The second level features a large master Bdrm, 2 additional bedrooms and a luxury bathroom. Fenced backyard with new 2024 stone patio. Close to bus routes, schools and Carlingwood shopping centre. 6 Appliances. (id:44758)
房源概要
|
MLS® Number
|
X12057622 |
|
房源类型
|
民宅 |
|
社区名字
|
6002 - Woodroffe |
|
附近的便利设施
|
公共交通, 学校 |
|
设备类型
|
热水器 - Gas |
|
总车位
|
3 |
|
租赁设备类型
|
热水器 - Gas |
详 情
|
浴室
|
2 |
|
地上卧房
|
3 |
|
总卧房
|
3 |
|
赠送家电包括
|
洗碗机, 烘干机, 微波炉, 炉子, 洗衣机, 窗帘, 冰箱 |
|
地下室进展
|
已装修 |
|
地下室类型
|
N/a (finished) |
|
施工种类
|
Semi-detached |
|
空调
|
中央空调 |
|
外墙
|
砖 |
|
地基类型
|
水泥 |
|
供暖方式
|
天然气 |
|
供暖类型
|
压力热风 |
|
储存空间
|
2 |
|
类型
|
独立屋 |
|
设备间
|
市政供水 |
车 位
土地
|
英亩数
|
无 |
|
围栏类型
|
Fenced Yard |
|
土地便利设施
|
公共交通, 学校 |
|
污水道
|
Sanitary Sewer |
|
土地深度
|
92 Ft |
|
土地宽度
|
27 Ft ,6 In |
|
不规则大小
|
27.5 X 92 Ft |
|
规划描述
|
住宅 R4d |
房 间
| 楼 层 |
类 型 |
长 度 |
宽 度 |
面 积 |
|
二楼 |
主卧 |
4.47 m |
3.42 m |
4.47 m x 3.42 m |
|
二楼 |
第二卧房 |
3.47 m |
2.64 m |
3.47 m x 2.64 m |
|
二楼 |
第三卧房 |
2.84 m |
2.74 m |
2.84 m x 2.74 m |
|
二楼 |
浴室 |
2.87 m |
1.52 m |
2.87 m x 1.52 m |
|
地下室 |
洗衣房 |
3.13 m |
2.52 m |
3.13 m x 2.52 m |
|
地下室 |
娱乐,游戏房 |
5.5 m |
5.2 m |
5.5 m x 5.2 m |
|
地下室 |
衣帽间 |
3.15 m |
2.51 m |
3.15 m x 2.51 m |
|
地下室 |
浴室 |
2.21 m |
1.72 m |
2.21 m x 1.72 m |
|
一楼 |
客厅 |
5.58 m |
3.42 m |
5.58 m x 3.42 m |
|
一楼 |
餐厅 |
3.99 m |
2.46 m |
3.99 m x 2.46 m |
|
一楼 |
厨房 |
3.96 m |
2.84 m |
3.96 m x 2.84 m |
设备间
https://www.realtor.ca/real-estate/28110435/298a-woodroffe-avenue-ottawa-6002-woodroffe





