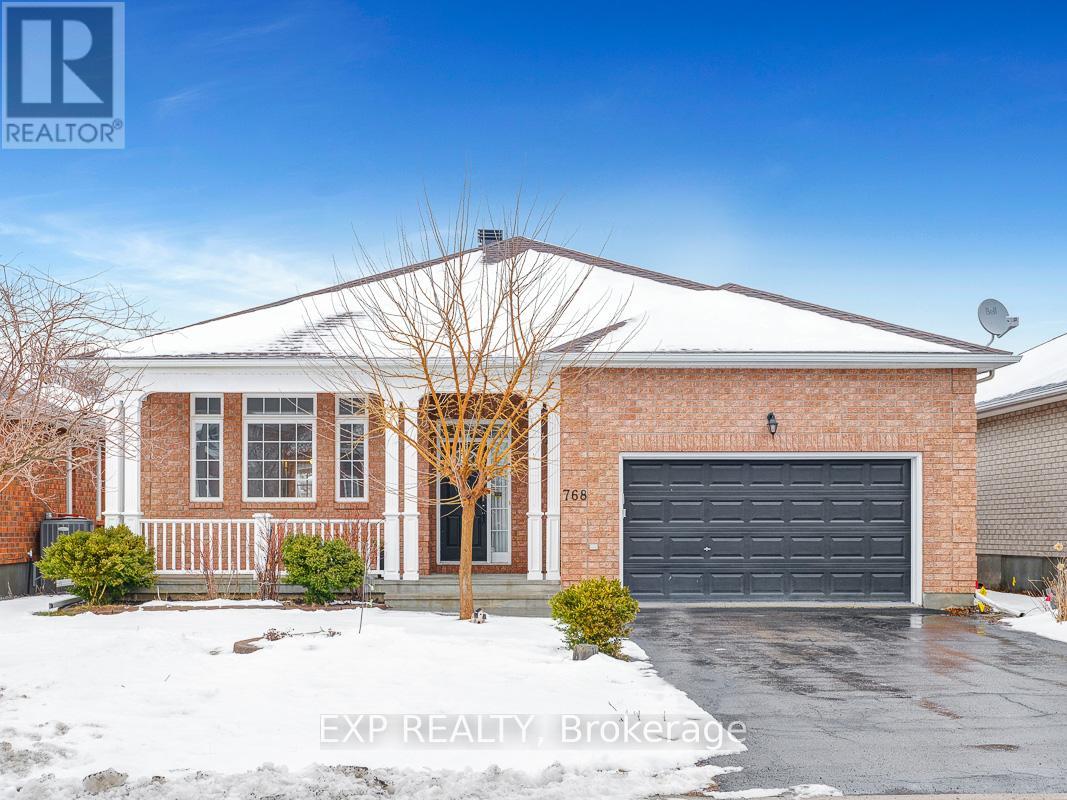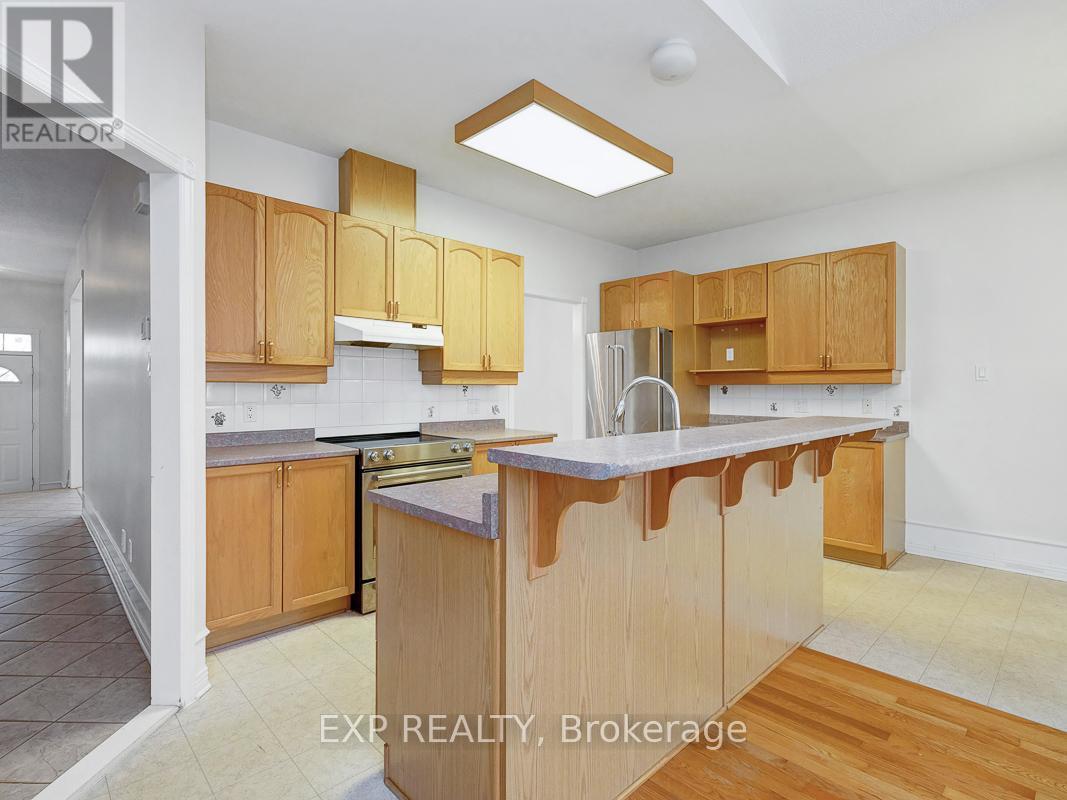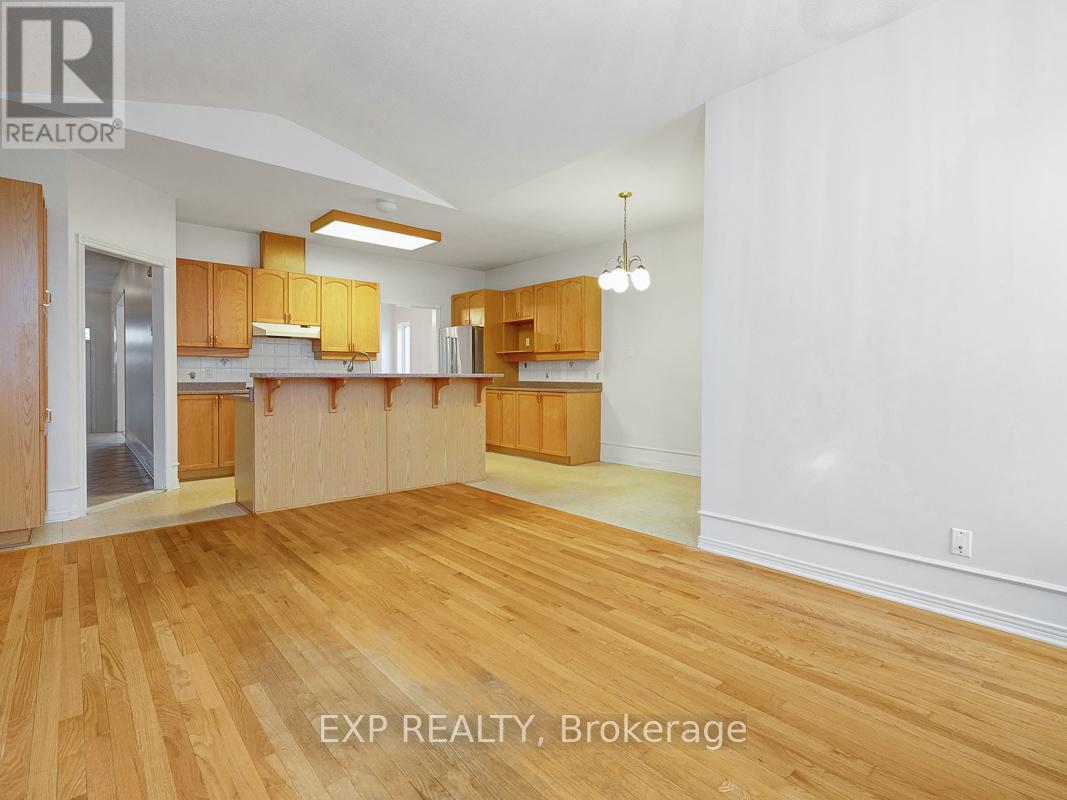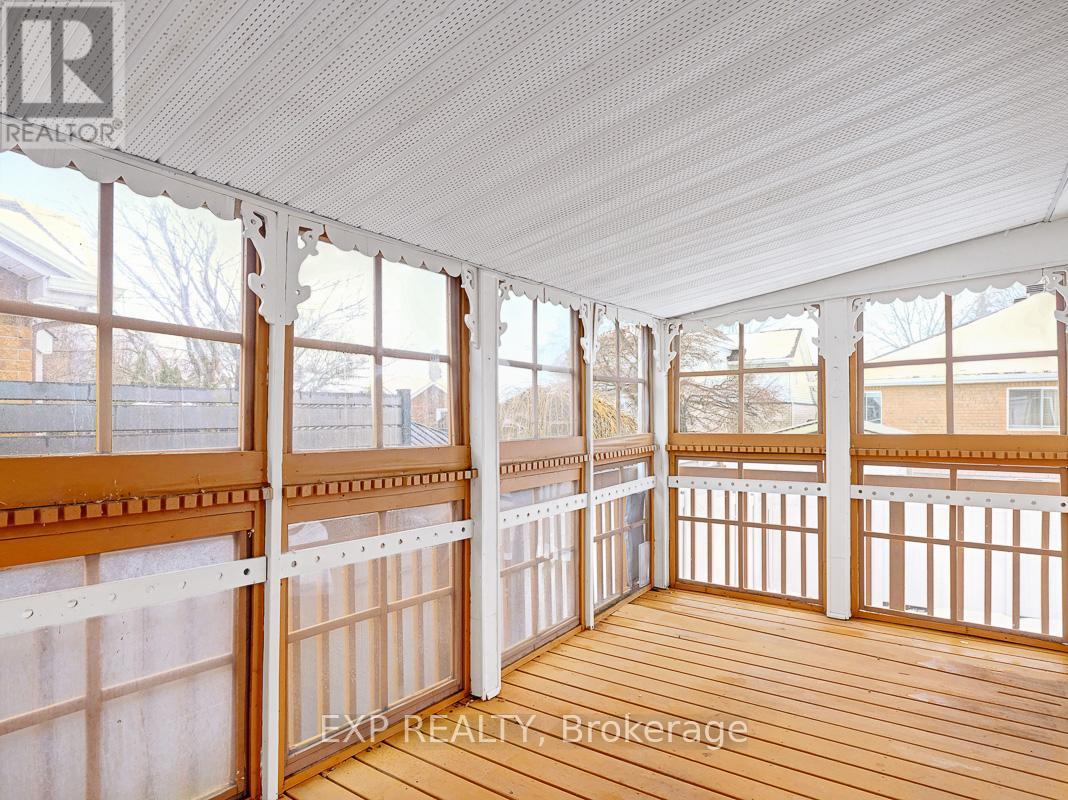3 卧室
2 浴室
平房
壁炉
中央空调
风热取暖
$779,900
Welcome to 768 Rolling River Crescent! Located in the very sought after neighbourhood of Riverside South, this Mariposa model from Urbandale is deceptively large. An abundance of natural light combined with 9 and 10 foot ceilings throughout make the space feel even more expansive. This home is wonderfully laid out with an open concept kitchen, featuring a raised breakfast bar and eating area that opens to an outdoor sunroom. The large primary has its own 4 piece ensuite and walk-in closet. The main level is completed with two additional, well-sized bedrooms, a full bathroom, main floor laundry and access to an attached double garage. The lower level offers an incredible amount of additional living space with a huge rec room, bonus den or home office, a 3rd full bathroom and an enormous amount of storage space. The outdoor matches the inside with great curb appeal, new interlock in the front and a new fence in the fully enclosed backyard, perfect for children or pets. This is a fantastic location just steps from the park, schools and a short walk to the river. No conveyance of offers prior to Monday, April 7th at 2:00pm (id:44758)
房源概要
|
MLS® Number
|
X12057075 |
|
房源类型
|
民宅 |
|
社区名字
|
2602 - Riverside South/Gloucester Glen |
|
总车位
|
6 |
详 情
|
浴室
|
2 |
|
地上卧房
|
3 |
|
总卧房
|
3 |
|
赠送家电包括
|
Water Heater, 洗碗机, 烘干机, Hood 电扇, 炉子, 洗衣机, 冰箱 |
|
建筑风格
|
平房 |
|
地下室进展
|
已装修 |
|
地下室类型
|
全完工 |
|
施工种类
|
独立屋 |
|
空调
|
中央空调 |
|
外墙
|
砖 |
|
壁炉
|
有 |
|
地基类型
|
混凝土浇筑 |
|
供暖方式
|
天然气 |
|
供暖类型
|
压力热风 |
|
储存空间
|
1 |
|
类型
|
独立屋 |
|
设备间
|
市政供水 |
车 位
土地
|
英亩数
|
无 |
|
污水道
|
Sanitary Sewer |
|
土地深度
|
108 Ft ,2 In |
|
土地宽度
|
50 Ft ,2 In |
|
不规则大小
|
50.18 X 108.24 Ft |
房 间
| 楼 层 |
类 型 |
长 度 |
宽 度 |
面 积 |
|
Lower Level |
衣帽间 |
5.93 m |
4.38 m |
5.93 m x 4.38 m |
|
Lower Level |
娱乐,游戏房 |
7.57 m |
6.46 m |
7.57 m x 6.46 m |
|
一楼 |
客厅 |
4.56 m |
4.26 m |
4.56 m x 4.26 m |
|
一楼 |
餐厅 |
4.29 m |
3.02 m |
4.29 m x 3.02 m |
|
一楼 |
厨房 |
4.29 m |
2.29 m |
4.29 m x 2.29 m |
|
一楼 |
Eating Area |
2.66 m |
2.01 m |
2.66 m x 2.01 m |
|
一楼 |
家庭房 |
5.56 m |
3.27 m |
5.56 m x 3.27 m |
|
一楼 |
主卧 |
5.77 m |
3.37 m |
5.77 m x 3.37 m |
|
一楼 |
第二卧房 |
4.05 m |
3.15 m |
4.05 m x 3.15 m |
|
一楼 |
第三卧房 |
3.42 m |
3.23 m |
3.42 m x 3.23 m |
https://www.realtor.ca/real-estate/28108794/768-rolling-river-crescent-ottawa-2602-riverside-southgloucester-glen















































