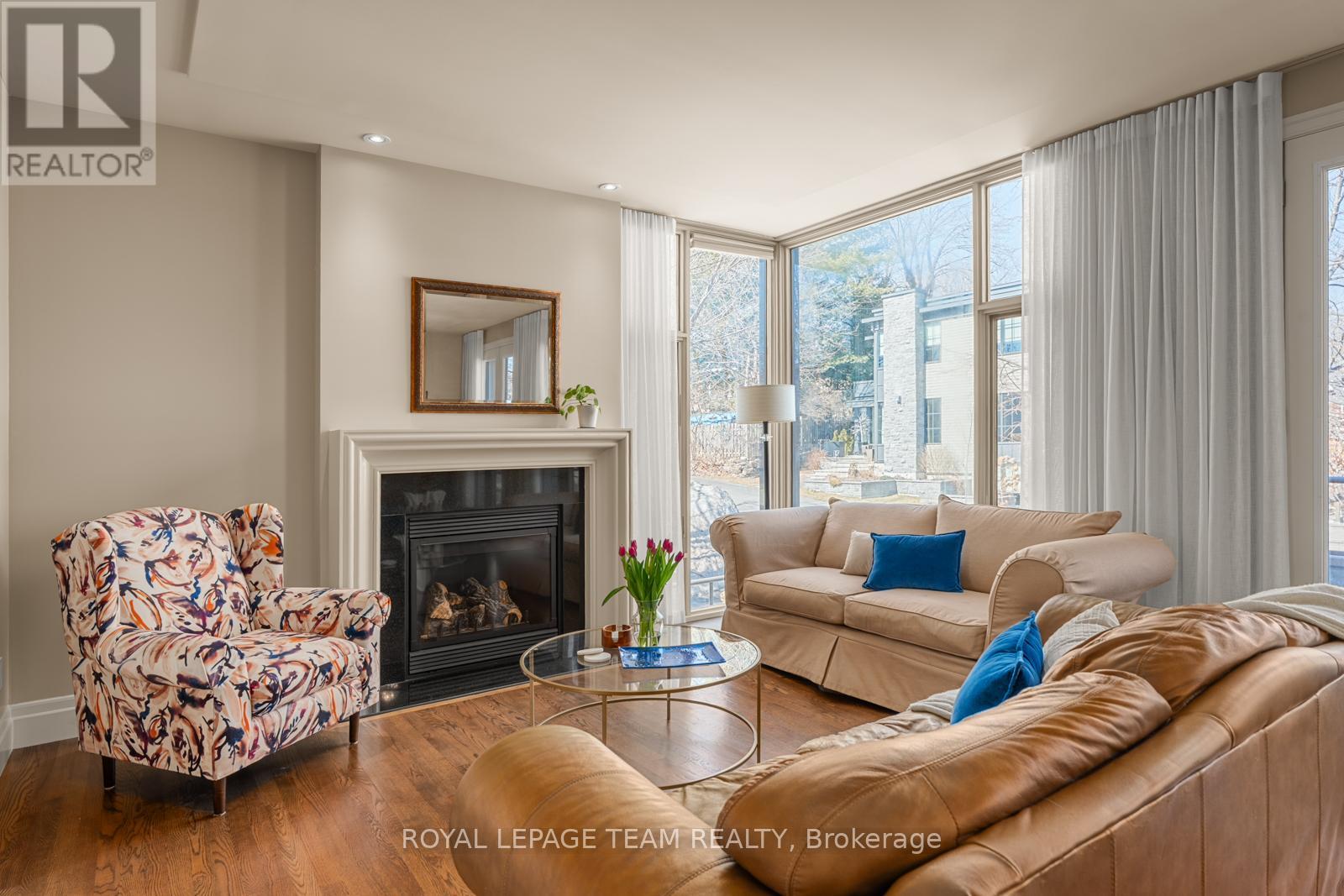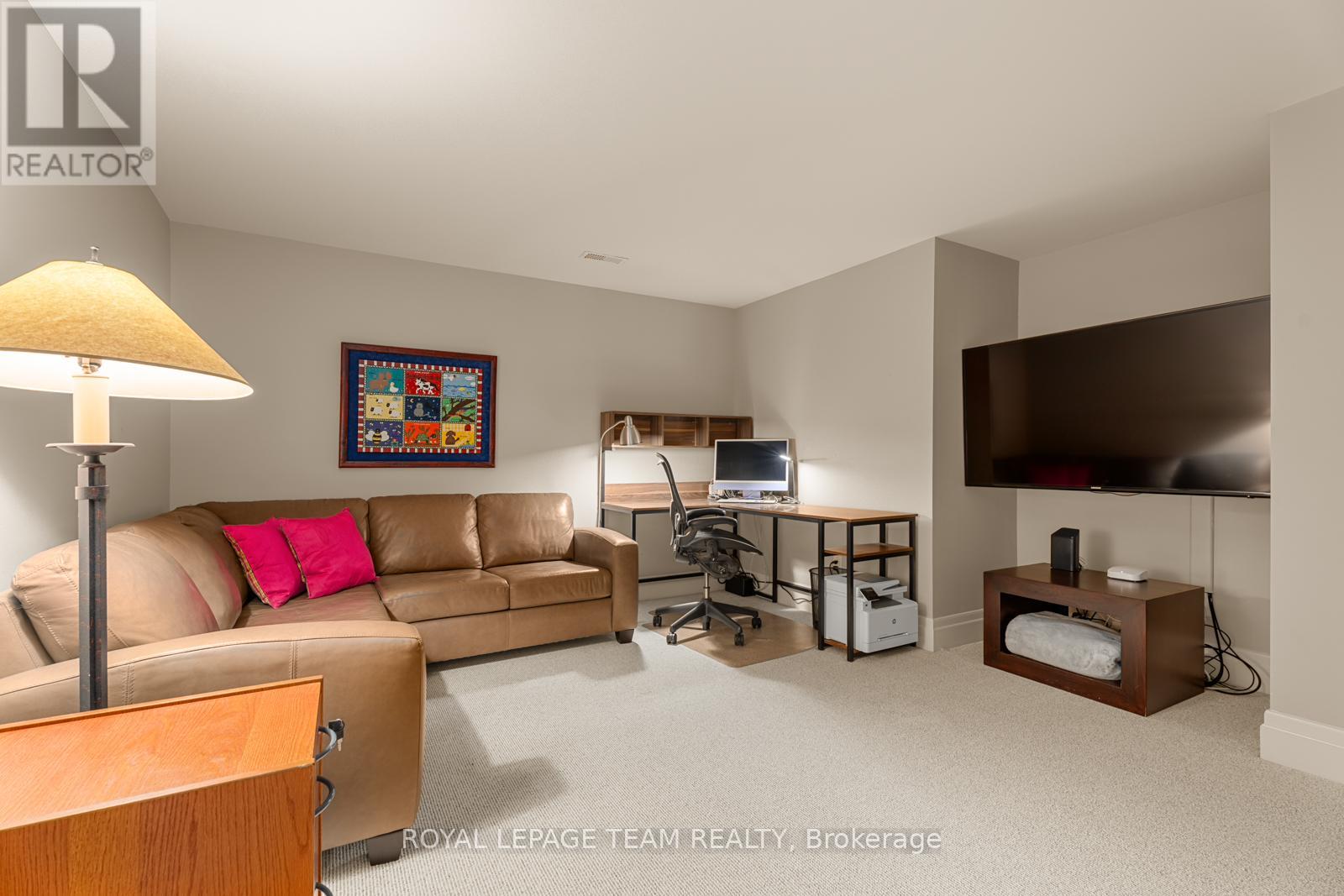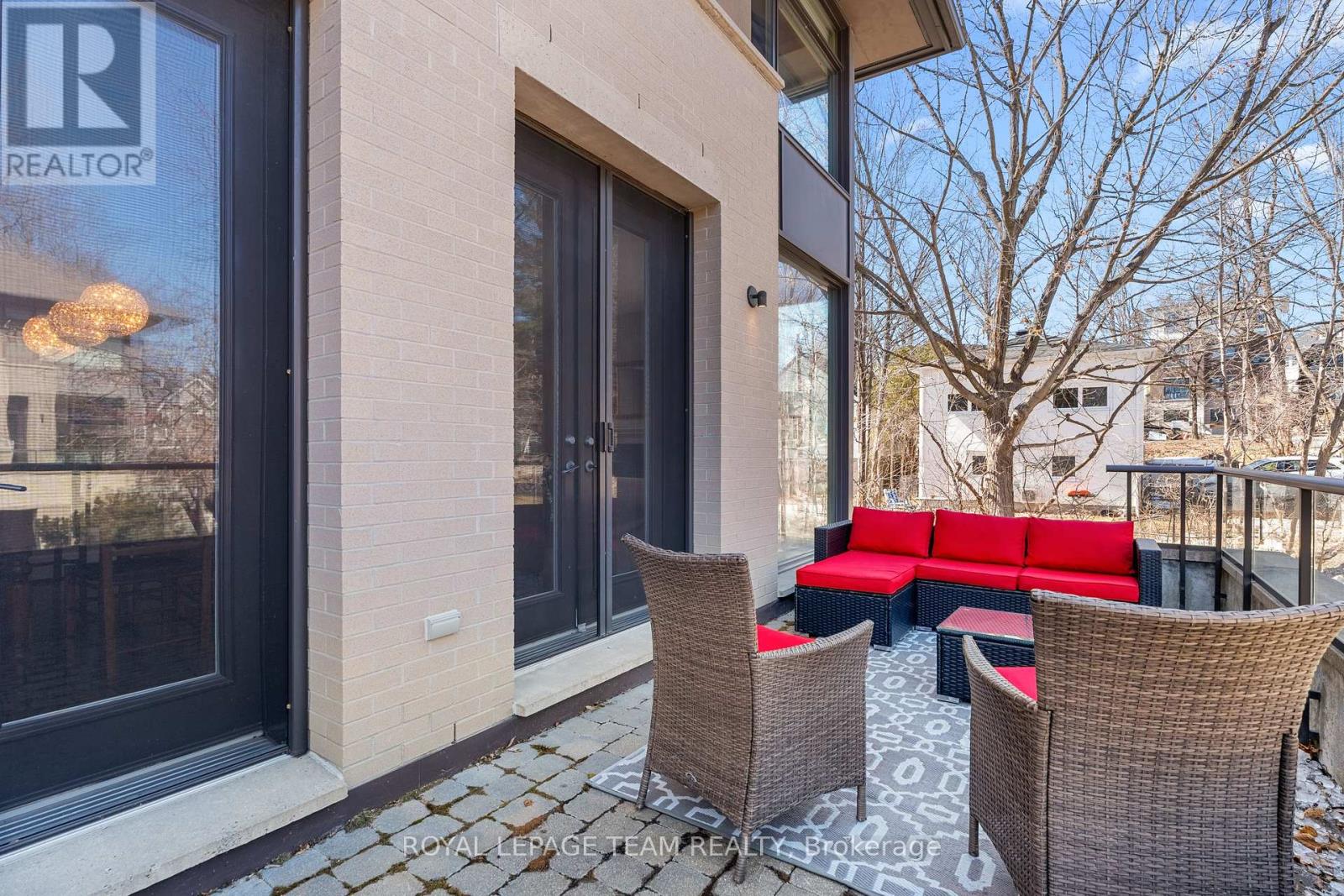4 卧室
4 浴室
壁炉
中央空调
风热取暖
$1,979,000
When Uniform Developments creates an idyllic existence for families and residents of all kinds, it's no wonder this private community is so treasured. This private cul-de-sac in Rockcliffe Village offers tranquility and space in an unbeatable location. Minutes to Global Affairs, Parliament and the city's business district, plus excellent schools. Enjoy independent shops and restaurants at your doorstep - Beechwood Village is a treat. Within, stunning and beautifully maintained interiors feature timeless finishes like chrome, hardwood, ceramic and quartz. Unparalleled design yields family-ready and entertaining-centric proportions - a perfect mix of private and social spaces. Corner windows, soaring ceilings, private terraces - the result is chic and light-filled. Fourth bedroom and 3 piece bath in the basement. Know that your family is experiencing the best while nearby amenities satisfy all needs. Bike paths, parks, the Gatineau Hills - you're at the centre of it all. Don't wait - make an appointment today! (id:44758)
Open House
此属性有开放式房屋!
开始于:
2:00 pm
结束于:
4:00 pm
房源概要
|
MLS® Number
|
X12057850 |
|
房源类型
|
民宅 |
|
社区名字
|
3201 - Rockcliffe |
|
附近的便利设施
|
公共交通, 公园 |
|
总车位
|
4 |
详 情
|
浴室
|
4 |
|
地上卧房
|
3 |
|
地下卧室
|
1 |
|
总卧房
|
4 |
|
Age
|
16 To 30 Years |
|
公寓设施
|
Fireplace(s) |
|
赠送家电包括
|
Blinds, Cooktop, 洗碗机, 烘干机, Hood 电扇, 微波炉, 烤箱, 洗衣机, 冰箱 |
|
地下室进展
|
已装修 |
|
地下室类型
|
全完工 |
|
施工种类
|
独立屋 |
|
空调
|
中央空调 |
|
外墙
|
砖, 灰泥 |
|
壁炉
|
有 |
|
Fireplace Total
|
3 |
|
地基类型
|
混凝土 |
|
客人卫生间(不包含洗浴)
|
1 |
|
供暖方式
|
天然气 |
|
供暖类型
|
压力热风 |
|
储存空间
|
2 |
|
类型
|
独立屋 |
|
设备间
|
市政供水 |
车 位
土地
|
英亩数
|
无 |
|
围栏类型
|
Fenced Yard |
|
土地便利设施
|
公共交通, 公园 |
|
污水道
|
Sanitary Sewer |
|
土地深度
|
105 Ft ,1 In |
|
土地宽度
|
46 Ft ,3 In |
|
不规则大小
|
46.26 X 105.13 Ft ; 1 |
|
规划描述
|
住宅 |
房 间
| 楼 层 |
类 型 |
长 度 |
宽 度 |
面 积 |
|
二楼 |
卧室 |
3.93 m |
3.35 m |
3.93 m x 3.35 m |
|
二楼 |
浴室 |
2.87 m |
1.87 m |
2.87 m x 1.87 m |
|
二楼 |
洗衣房 |
2.87 m |
2.61 m |
2.87 m x 2.61 m |
|
二楼 |
主卧 |
4.82 m |
4.74 m |
4.82 m x 4.74 m |
|
二楼 |
浴室 |
3.25 m |
3.04 m |
3.25 m x 3.04 m |
|
二楼 |
其它 |
4.82 m |
1.82 m |
4.82 m x 1.82 m |
|
二楼 |
卧室 |
3.93 m |
3.35 m |
3.93 m x 3.35 m |
|
Lower Level |
娱乐,游戏房 |
4.59 m |
3.63 m |
4.59 m x 3.63 m |
|
Lower Level |
卧室 |
3.88 m |
3.3 m |
3.88 m x 3.3 m |
|
Lower Level |
浴室 |
2.23 m |
1.47 m |
2.23 m x 1.47 m |
|
一楼 |
门厅 |
3.22 m |
2.2 m |
3.22 m x 2.2 m |
|
一楼 |
大型活动室 |
7.41 m |
4.28 m |
7.41 m x 4.28 m |
|
一楼 |
家庭房 |
7.41 m |
4.77 m |
7.41 m x 4.77 m |
|
一楼 |
厨房 |
4.03 m |
3.09 m |
4.03 m x 3.09 m |
|
一楼 |
浴室 |
1.57 m |
1.37 m |
1.57 m x 1.37 m |
设备间
https://www.realtor.ca/real-estate/28110796/100-black-maple-lane-ottawa-3201-rockcliffe






















































