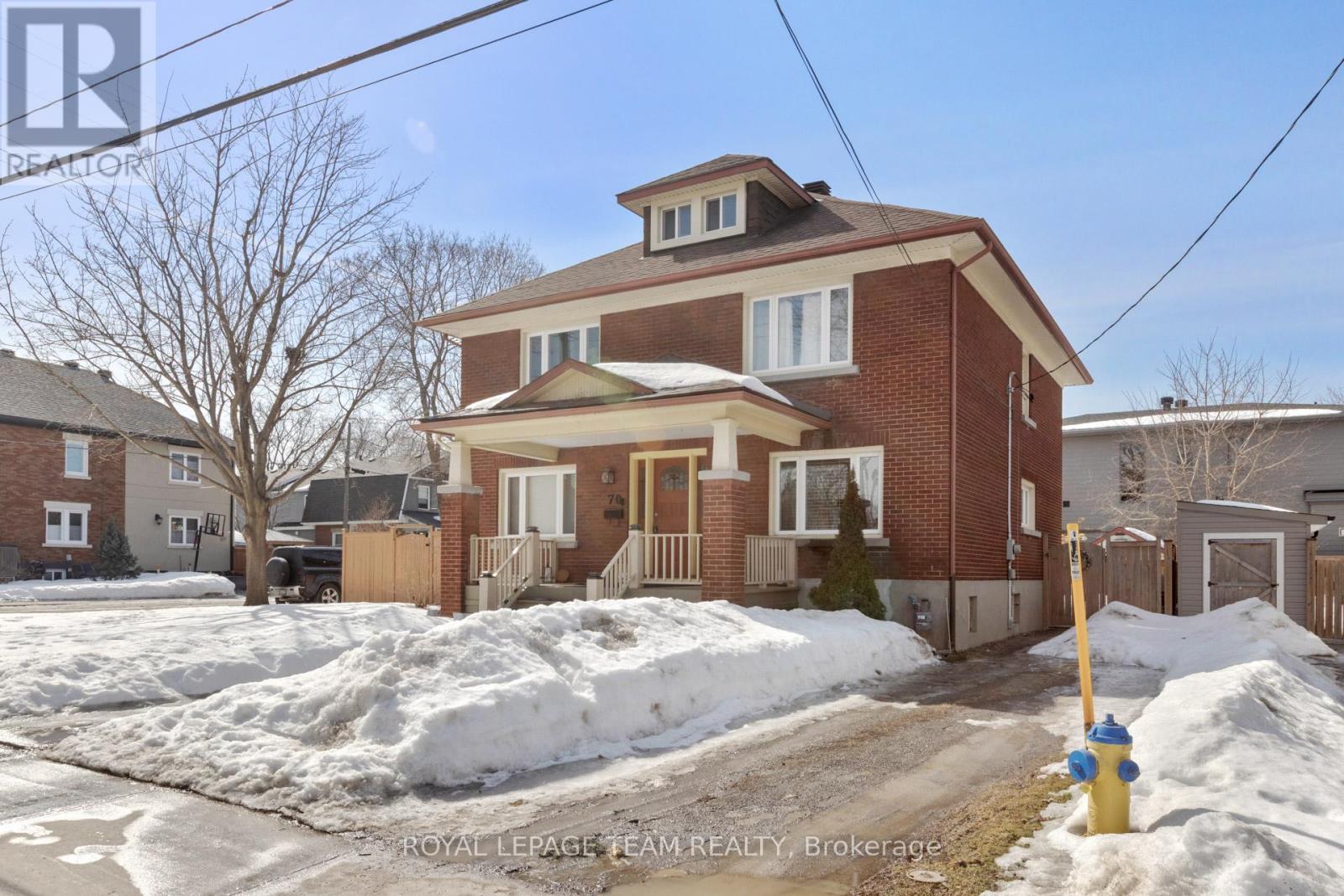68 Clarendon Avenue Ottawa, Ontario K1Y 0P4

$749,000
***OPEN HOUSE THURSDAY APRIL 3rd 10:30-12:30***Welcome to this charming, 3-bedroom, semi-detached home in desirable Wellington Village! This property features a fully fenced rear yard with stone patio and private driveway. Inside you'll find a versatile, unfinished 3rd floor, offering endless possibilities...studio, family room, play area, 4th bedroom, or just extra storage. With an inviting layout and potential for personalization, this home is ideal for first-time buyers or those looking to downsize. Notably, it is poised to be one of the most affordable homes sold in this MLS district this year, making it an exceptional opportunity in today's market. Don't miss your chance to own a piece of this sought-after community! AC 2007, all windows 2006, roof 2010, furnace 2016, washer 2020, HWT 2021. Building inspection on file. 24h notice for showing (id:44758)
Open House
此属性有开放式房屋!
10:30 am
结束于:12:30 pm
2:00 pm
结束于:4:00 pm
房源概要
| MLS® Number | X12057862 |
| 房源类型 | 民宅 |
| 社区名字 | 4303 - Ottawa West |
| 特征 | 无地毯 |
| 总车位 | 3 |
| 结构 | 棚 |
详 情
| 浴室 | 1 |
| 地上卧房 | 3 |
| 总卧房 | 3 |
| 公寓设施 | Fireplace(s) |
| 地下室进展 | 已完成 |
| 地下室类型 | N/a (unfinished) |
| 施工种类 | Semi-detached |
| 空调 | 中央空调 |
| 外墙 | 砖 |
| 壁炉 | 有 |
| Fireplace Total | 1 |
| 地基类型 | 混凝土浇筑 |
| 供暖方式 | 天然气 |
| 供暖类型 | 压力热风 |
| 储存空间 | 3 |
| 类型 | 独立屋 |
| 设备间 | 市政供水 |
车 位
| Detached Garage | |
| Garage | |
| Tandem |
土地
| 英亩数 | 无 |
| 围栏类型 | Fully Fenced |
| 污水道 | Sanitary Sewer |
| 土地深度 | 99 Ft ,10 In |
| 土地宽度 | 23 Ft ,8 In |
| 不规则大小 | 23.72 X 99.88 Ft |
| 规划描述 | 住宅 |
房 间
| 楼 层 | 类 型 | 长 度 | 宽 度 | 面 积 |
|---|---|---|---|---|
| 二楼 | 主卧 | 4.58 m | 3.41 m | 4.58 m x 3.41 m |
| 二楼 | 卧室 | 3.2 m | 2.79 m | 3.2 m x 2.79 m |
| 二楼 | 卧室 | 3.05 m | 2.79 m | 3.05 m x 2.79 m |
| 二楼 | 浴室 | 2.06 m | 1.69 m | 2.06 m x 1.69 m |
| 三楼 | 其它 | 10.52 m | 4.59 m | 10.52 m x 4.59 m |
| 地下室 | 其它 | 2.4 m | 2.35 m | 2.4 m x 2.35 m |
| 地下室 | 设备间 | 2.35 m | 2.08 m | 2.35 m x 2.08 m |
| 地下室 | 娱乐,游戏房 | 8.07 m | 4.59 m | 8.07 m x 4.59 m |
| 一楼 | 客厅 | 4.46 m | 3.28 m | 4.46 m x 3.28 m |
| 一楼 | 餐厅 | 3.62 m | 3.62 m | 3.62 m x 3.62 m |
| 一楼 | 厨房 | 4.58 m | 2.28 m | 4.58 m x 2.28 m |
| 一楼 | Mud Room | 3.32 m | 2.17 m | 3.32 m x 2.17 m |
https://www.realtor.ca/real-estate/28110798/68-clarendon-avenue-ottawa-4303-ottawa-west






























