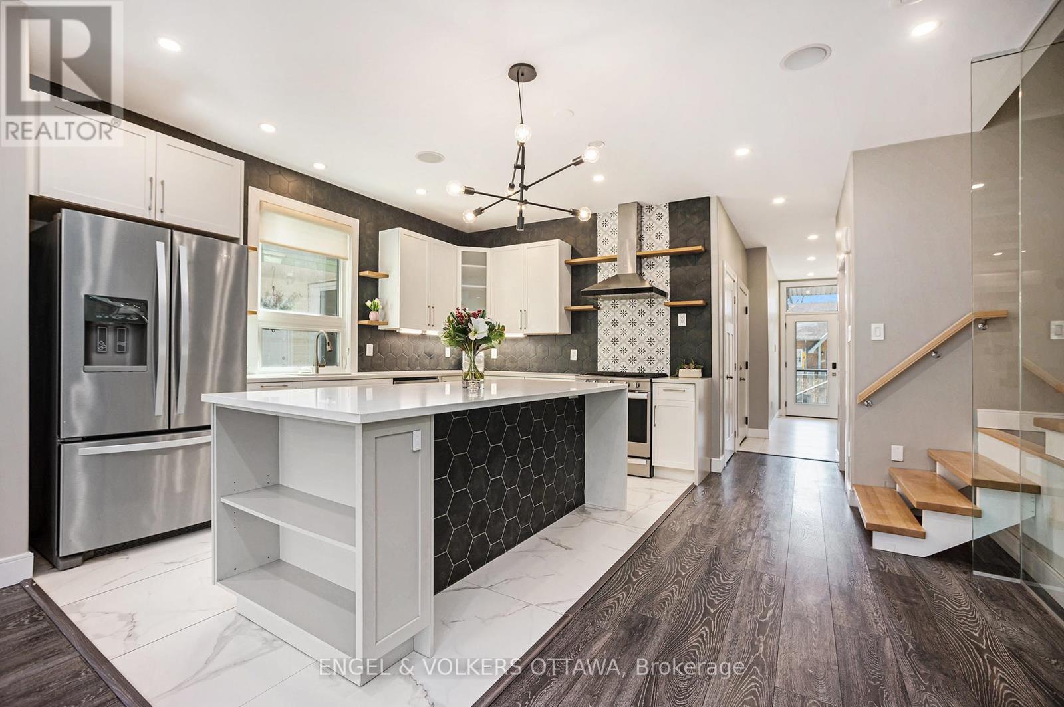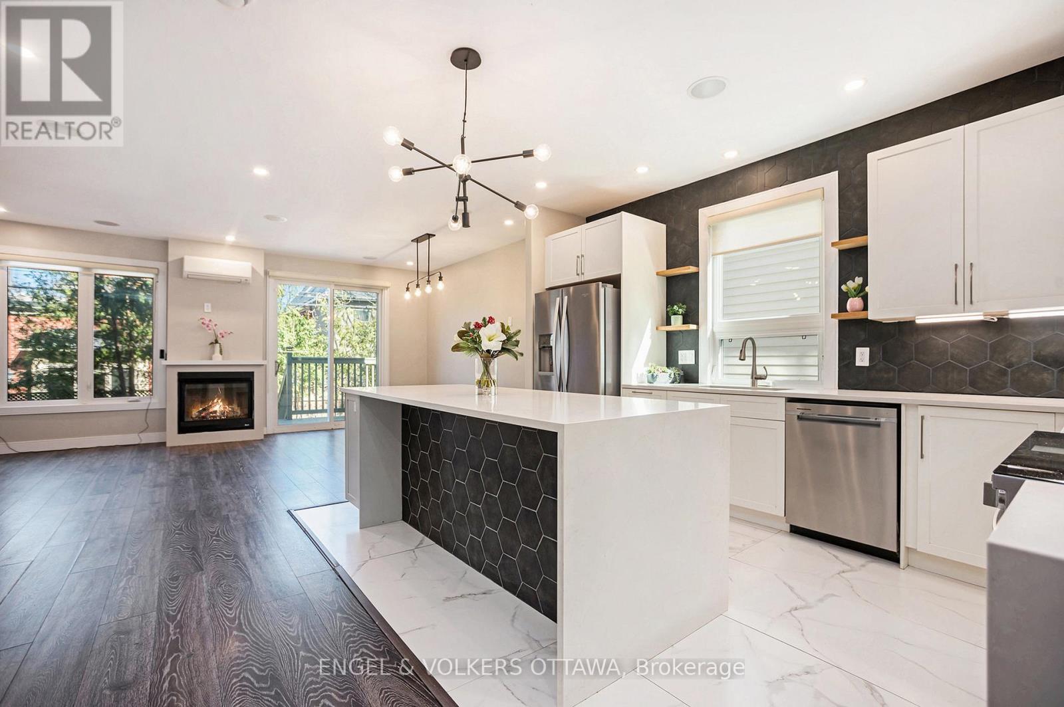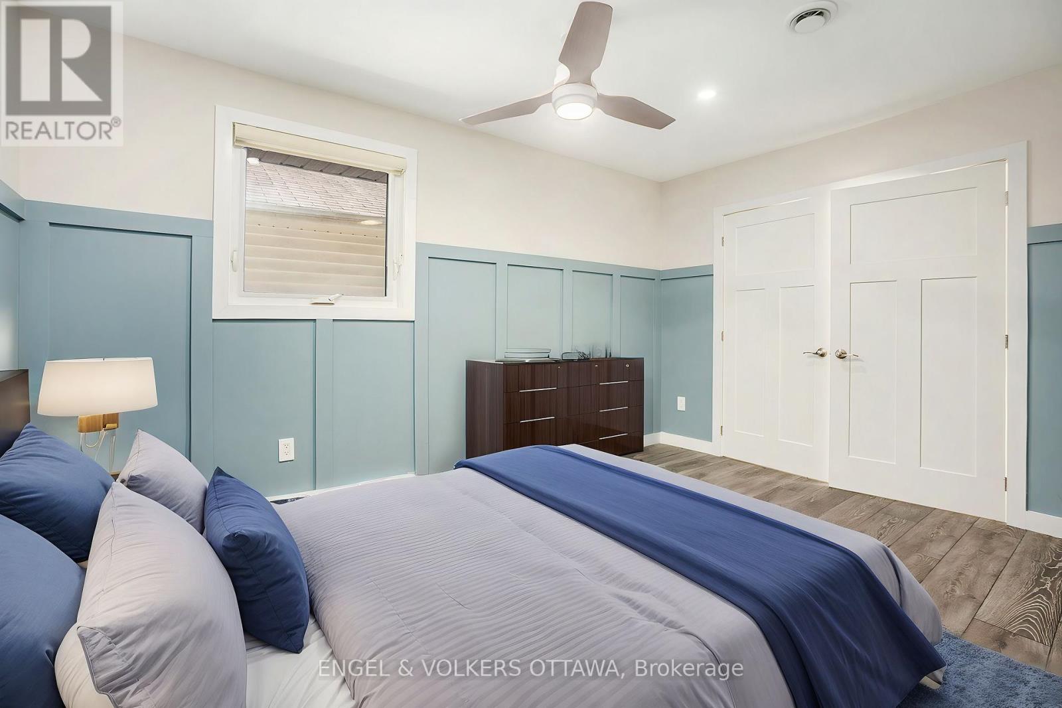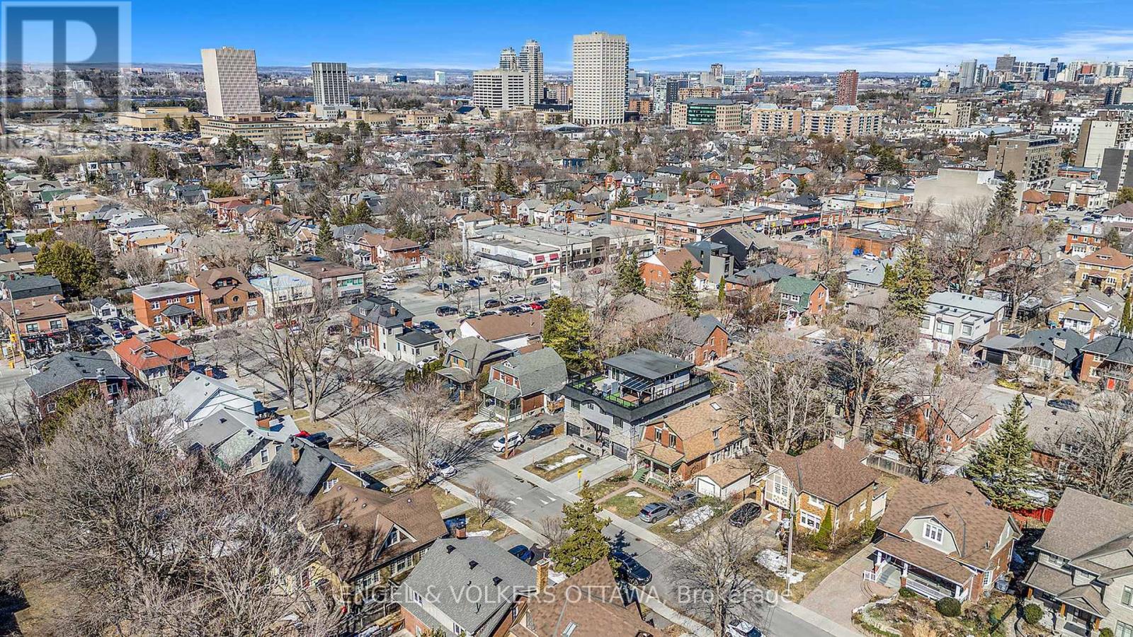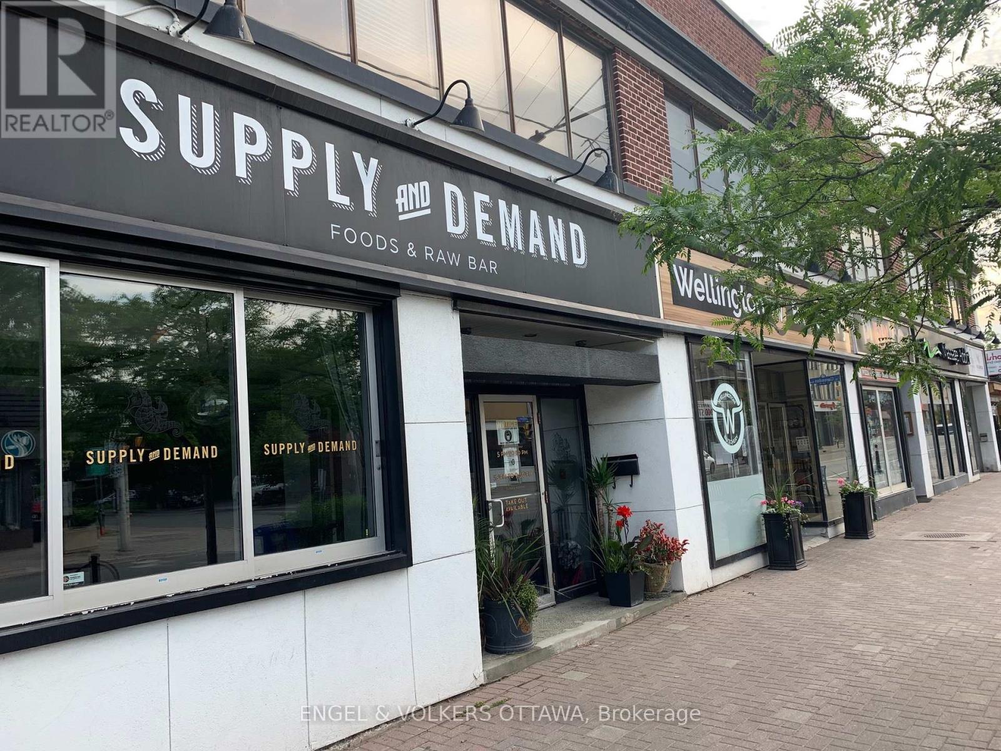4 卧室
5 浴室
壁炉
中央空调
Heat Pump
$1,589,000
Opportunity knocks with 15 Granville in the highly sought-after Wellington Village! This is an exceptional option for discerning buyers seeking a walkable location just minutes from grocery stores, eateries, green spaces, pathways, as well as excellent schools, arts, and Ottawa's vibrant culture. Custom-built in 2018, this spacious semi-detached home is a bright, modern residence featuring smart home technology, heat pump HVAC, and a high-yielding executive suite in the lower level for mortgage support or as a well-appointed private space for family members. The main home spans three levels and includes three bedrooms, four bathrooms, and an open-concept main floor with garage access. The beautiful main floor offers an inviting living-dining area with a gas fireplace, a stunning kitchen with a breakfast island, and access to the rear yard. The second level comprises three bedrooms with large closets, two full bathrooms, laundry facilities, and additional storage. The third level boasts a sun-drenched family room and a flexible office space, complete with the fourth bathroom and patio doors leading to a spectacular 678-square-foot rooftop terrace that features a sitting area, BBQ space, and a pergola for those leisurely summer evenings. Additionally, you can significantly reduce expenses with a fully furnished rental unit in the lower level. This private space is a well-designed one-bedroom, one-bathroom unit featuring laundry facilities, dedicated heating and cooling, a small patio area, a full kitchen, and storage (previously leased at $2,500/month plus hydro). (id:44758)
房源概要
|
MLS® Number
|
X12058224 |
|
房源类型
|
民宅 |
|
社区名字
|
4303 - Ottawa West |
|
附近的便利设施
|
公共交通 |
|
特征
|
Level, Gazebo, 亲戚套间 |
|
总车位
|
4 |
|
结构
|
Deck |
详 情
|
浴室
|
5 |
|
地上卧房
|
3 |
|
地下卧室
|
1 |
|
总卧房
|
4 |
|
Age
|
6 To 15 Years |
|
公寓设施
|
Fireplace(s), Separate 电ity Meters |
|
赠送家电包括
|
洗碗机, 烘干机, Hood 电扇, 炉子, 洗衣机, 冰箱 |
|
地下室进展
|
已装修 |
|
地下室功能
|
Walk Out |
|
地下室类型
|
N/a (finished) |
|
施工种类
|
Semi-detached |
|
空调
|
中央空调 |
|
外墙
|
石, 乙烯基壁板 |
|
Fire Protection
|
Smoke Detectors |
|
壁炉
|
有 |
|
Fireplace Total
|
1 |
|
地基类型
|
混凝土 |
|
客人卫生间(不包含洗浴)
|
2 |
|
供暖方式
|
电 |
|
供暖类型
|
Heat Pump |
|
储存空间
|
3 |
|
类型
|
独立屋 |
|
设备间
|
市政供水 |
车 位
土地
|
英亩数
|
无 |
|
土地便利设施
|
公共交通 |
|
污水道
|
Sanitary Sewer |
|
土地深度
|
96 Ft ,1 In |
|
土地宽度
|
25 Ft |
|
不规则大小
|
25 X 96.1 Ft |
房 间
| 楼 层 |
类 型 |
长 度 |
宽 度 |
面 积 |
|
二楼 |
洗衣房 |
1.95 m |
1.34 m |
1.95 m x 1.34 m |
|
二楼 |
主卧 |
4.45 m |
4.23 m |
4.45 m x 4.23 m |
|
二楼 |
浴室 |
4.45 m |
1.77 m |
4.45 m x 1.77 m |
|
二楼 |
浴室 |
2.32 m |
2.32 m |
2.32 m x 2.32 m |
|
二楼 |
第三卧房 |
3.66 m |
3.28 m |
3.66 m x 3.28 m |
|
二楼 |
第二卧房 |
4.1 m |
3.28 m |
4.1 m x 3.28 m |
|
二楼 |
其它 |
1.48 m |
1.44 m |
1.48 m x 1.44 m |
|
三楼 |
浴室 |
1.77 m |
1.22 m |
1.77 m x 1.22 m |
|
三楼 |
家庭房 |
6.91 m |
2.8 m |
6.91 m x 2.8 m |
|
三楼 |
Office |
1.69 m |
1.48 m |
1.69 m x 1.48 m |
|
三楼 |
其它 |
6.45 m |
5.74 m |
6.45 m x 5.74 m |
|
Lower Level |
设备间 |
2.41 m |
1.78 m |
2.41 m x 1.78 m |
|
Lower Level |
厨房 |
4.52 m |
2.41 m |
4.52 m x 2.41 m |
|
Lower Level |
其它 |
1.88 m |
1.49 m |
1.88 m x 1.49 m |
|
Lower Level |
卧室 |
3.66 m |
2.72 m |
3.66 m x 2.72 m |
|
Lower Level |
浴室 |
2.54 m |
4.11 m |
2.54 m x 4.11 m |
|
Lower Level |
客厅 |
5.45 m |
4.86 m |
5.45 m x 4.86 m |
|
一楼 |
门厅 |
3.02 m |
2.48 m |
3.02 m x 2.48 m |
|
一楼 |
浴室 |
1.66 m |
1.31 m |
1.66 m x 1.31 m |
|
一楼 |
Pantry |
1.67 m |
1.5 m |
1.67 m x 1.5 m |
|
一楼 |
餐厅 |
2.71 m |
1.87 m |
2.71 m x 1.87 m |
|
一楼 |
客厅 |
6.45 m |
5.7 m |
6.45 m x 5.7 m |
|
一楼 |
厨房 |
4.16 m |
2.83 m |
4.16 m x 2.83 m |
https://www.realtor.ca/real-estate/28112007/15-granville-avenue-ottawa-4303-ottawa-west







