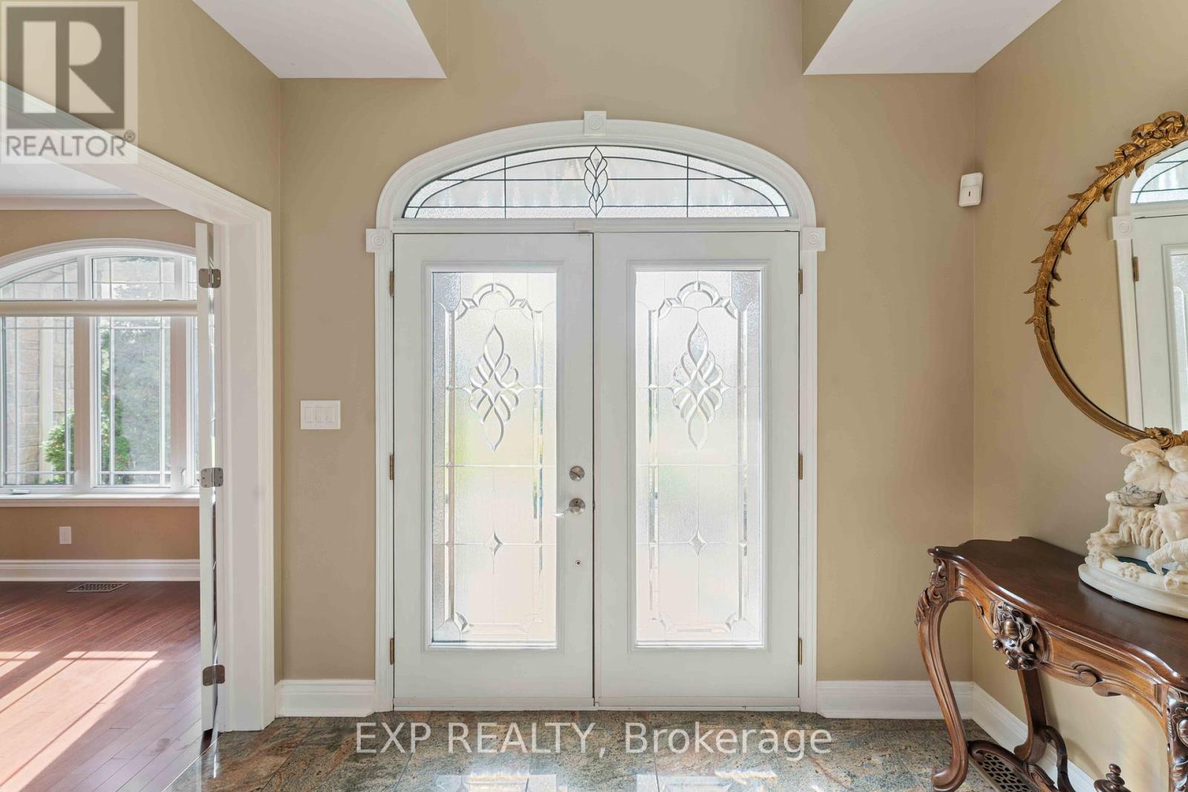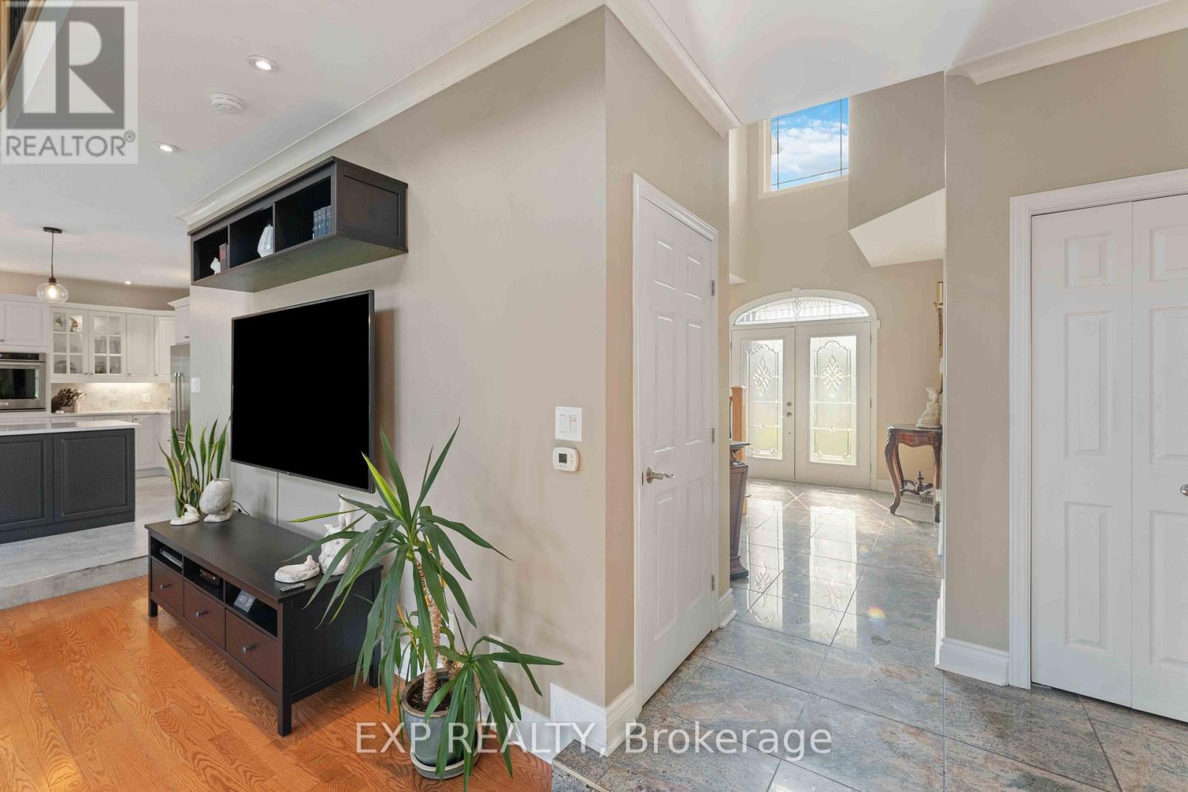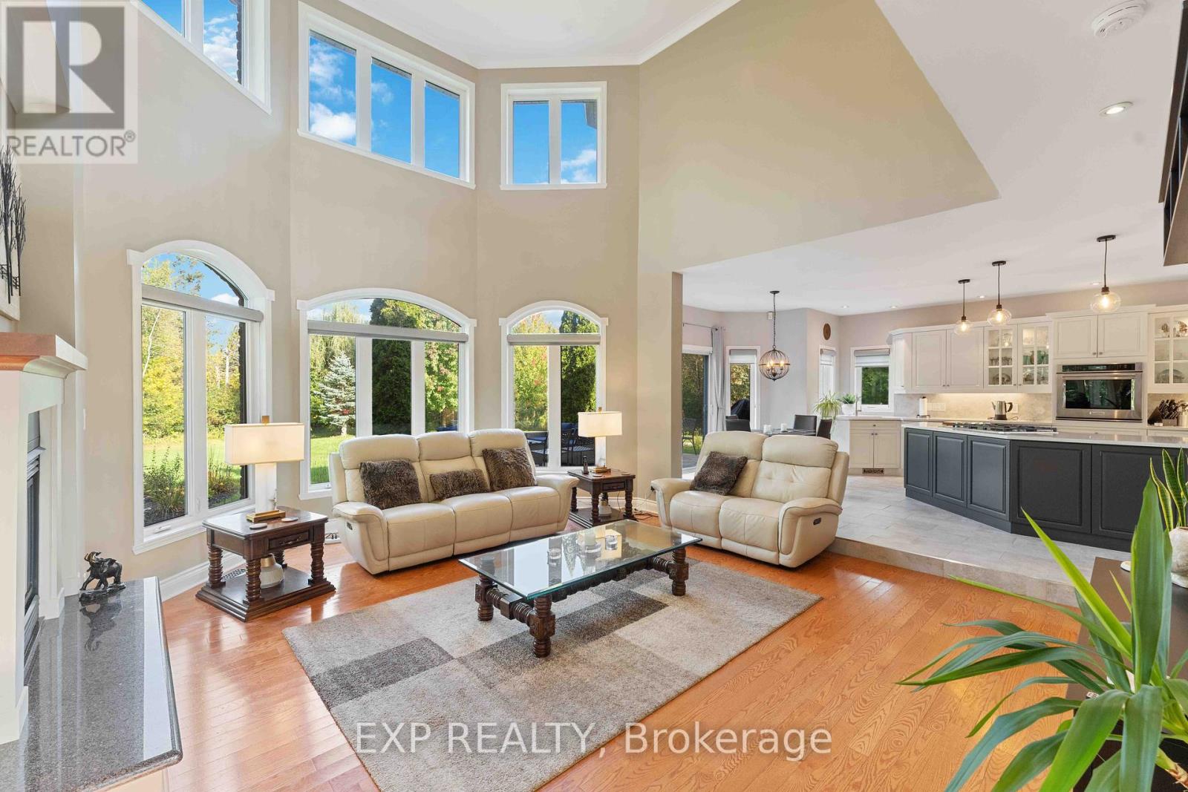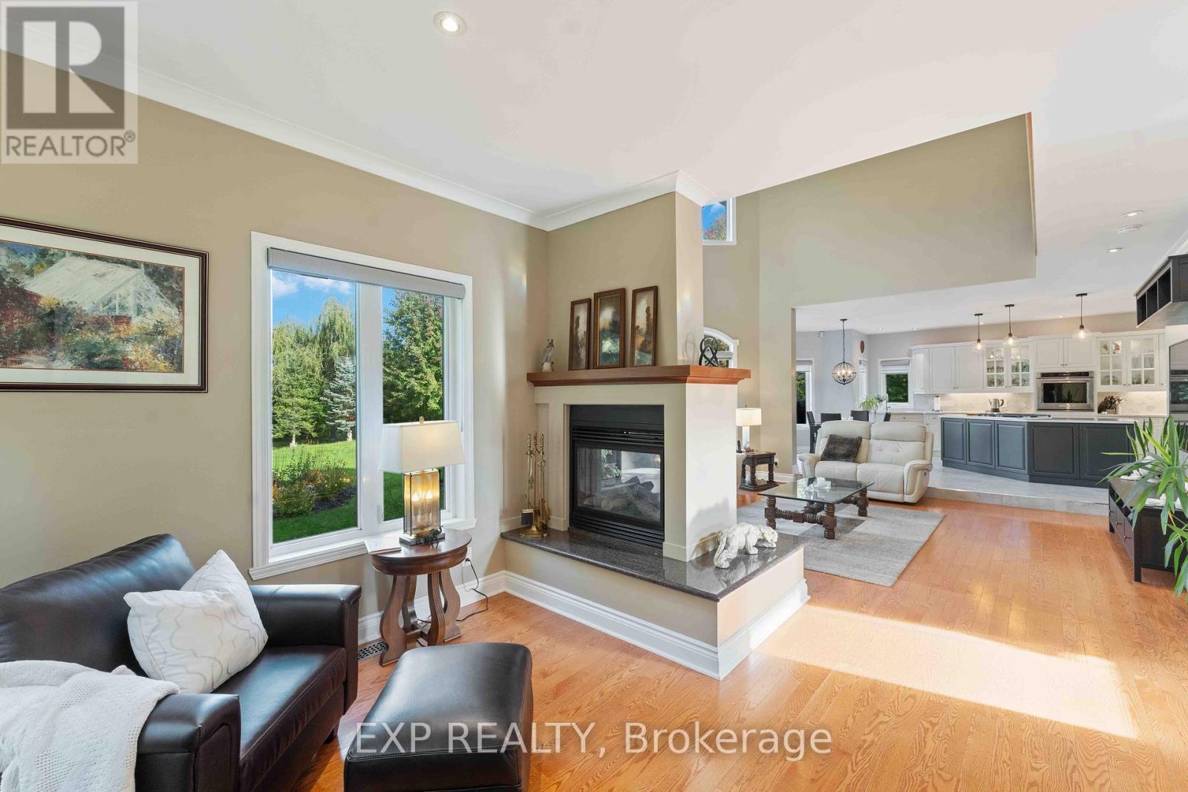4 卧室
4 浴室
3000 - 3500 sqft
壁炉
中央空调
风热取暖
$1,599,900
Step into a world of sophistication with this custom-built home, perfectly nestled on a private, tree-lined corner lot. From the moment you enter, the soaring 18-foot ceilings and grand oak staircase set the stage for an extraordinary living experience. The heart of the home is a chef's dream kitchen, featuring sleek quartz countertops, premium appliances, and seamless flow into the open-concept great room, where a stunning double-sided fireplace adds warmth and ambiance. Upstairs, four spacious bedrooms await, including a breathtaking primary suite designed for ultimate relaxation. The lower level is an entertainers' paradise, boasting a bright and inviting recreation space complete with a full bar. Step outside to enjoy the expansive deck and beautifully landscaped backyard, perfect for hosting or unwinding in nature. Crafted with meticulous attention to detail, this exceptional home offers the perfect blend of luxury, comfort, and tranquility. Don't miss your chance tomakeityours! (id:44758)
房源概要
|
MLS® Number
|
X12058128 |
|
房源类型
|
民宅 |
|
社区名字
|
1601 - Greely |
|
附近的便利设施
|
公园 |
|
Easement
|
Sub Division Covenants, Easement |
|
特征
|
树木繁茂的地区, Irregular Lot Size |
|
总车位
|
10 |
|
结构
|
Deck |
详 情
|
浴室
|
4 |
|
地上卧房
|
4 |
|
总卧房
|
4 |
|
Age
|
16 To 30 Years |
|
公寓设施
|
Fireplace(s) |
|
赠送家电包括
|
Water Treatment, Central Vacuum, Cooktop, 洗碗机, 烘干机, 烤箱, 洗衣机, 冰箱 |
|
地下室进展
|
已装修 |
|
地下室类型
|
全完工 |
|
施工种类
|
独立屋 |
|
空调
|
中央空调 |
|
外墙
|
混凝土, 砖 |
|
壁炉
|
有 |
|
Fireplace Total
|
1 |
|
地基类型
|
混凝土 |
|
客人卫生间(不包含洗浴)
|
1 |
|
供暖方式
|
天然气 |
|
供暖类型
|
压力热风 |
|
储存空间
|
2 |
|
内部尺寸
|
3000 - 3500 Sqft |
|
类型
|
独立屋 |
|
设备间
|
Drilled Well |
车 位
土地
|
英亩数
|
无 |
|
土地便利设施
|
公园 |
|
污水道
|
Septic System |
|
土地深度
|
297 Ft ,6 In |
|
土地宽度
|
183 Ft ,3 In |
|
不规则大小
|
183.3 X 297.5 Ft ; 0 |
|
规划描述
|
Rr5 |
房 间
| 楼 层 |
类 型 |
长 度 |
宽 度 |
面 积 |
|
二楼 |
卧室 |
3.71 m |
3.46 m |
3.71 m x 3.46 m |
|
二楼 |
卧室 |
4.02 m |
4.21 m |
4.02 m x 4.21 m |
|
二楼 |
主卧 |
4.53 m |
5.48 m |
4.53 m x 5.48 m |
|
二楼 |
浴室 |
3.66 m |
3.17 m |
3.66 m x 3.17 m |
|
二楼 |
浴室 |
|
|
Measurements not available |
|
二楼 |
卧室 |
3.66 m |
3.17 m |
3.66 m x 3.17 m |
|
地下室 |
浴室 |
|
|
Measurements not available |
|
一楼 |
餐厅 |
3.86 m |
4.32 m |
3.86 m x 4.32 m |
|
一楼 |
客厅 |
4.72 m |
6.05 m |
4.72 m x 6.05 m |
|
一楼 |
浴室 |
|
|
Measurements not available |
|
一楼 |
门厅 |
2.92 m |
4.2 m |
2.92 m x 4.2 m |
|
一楼 |
厨房 |
4.44 m |
7.75 m |
4.44 m x 7.75 m |
设备间
https://www.realtor.ca/real-estate/28111832/6163-elkwood-drive-ottawa-1601-greely






































