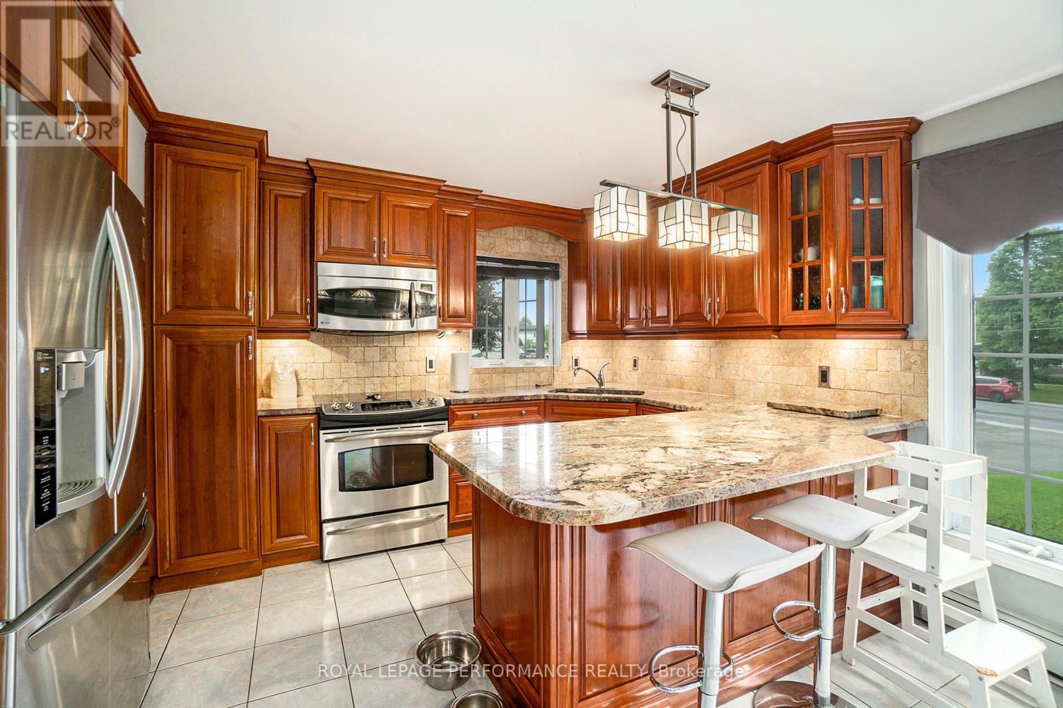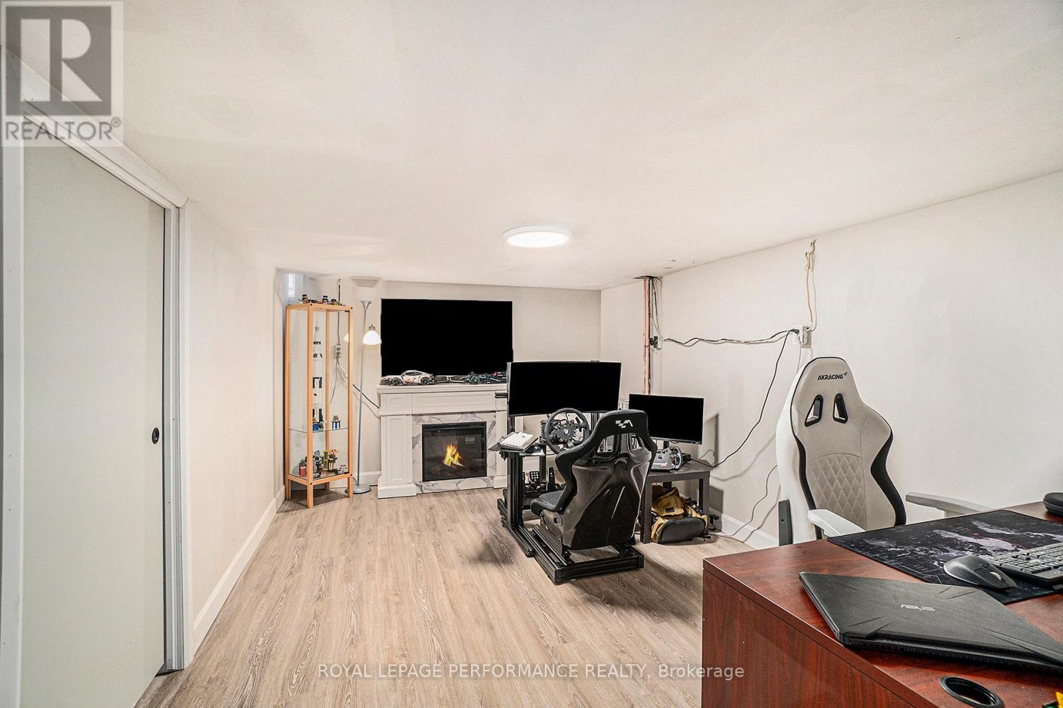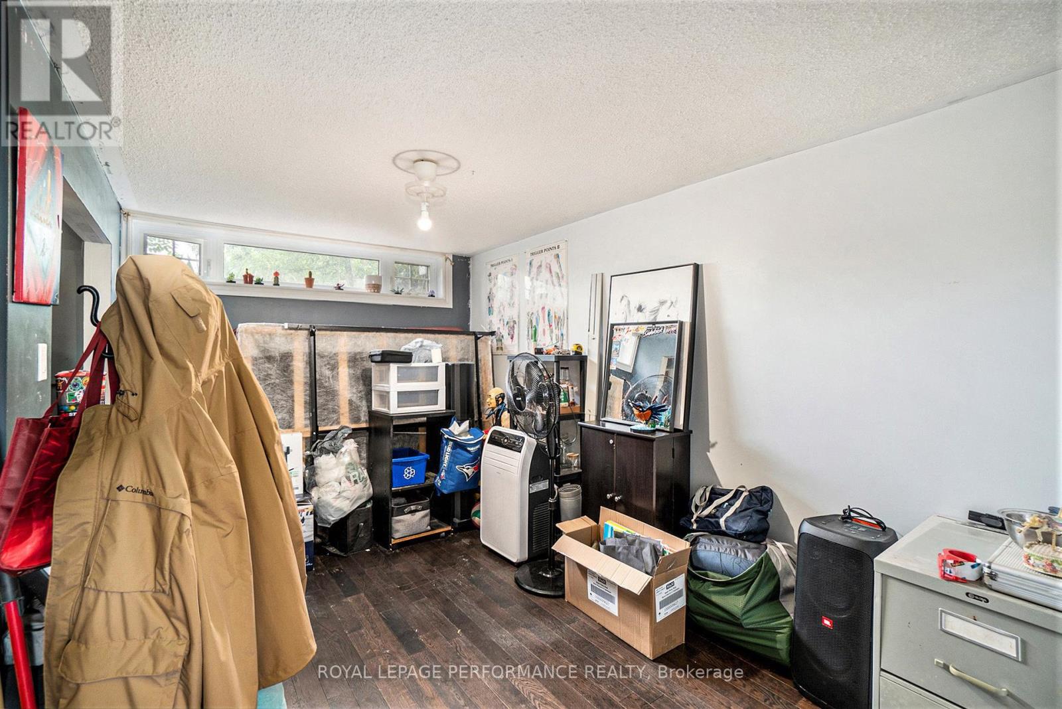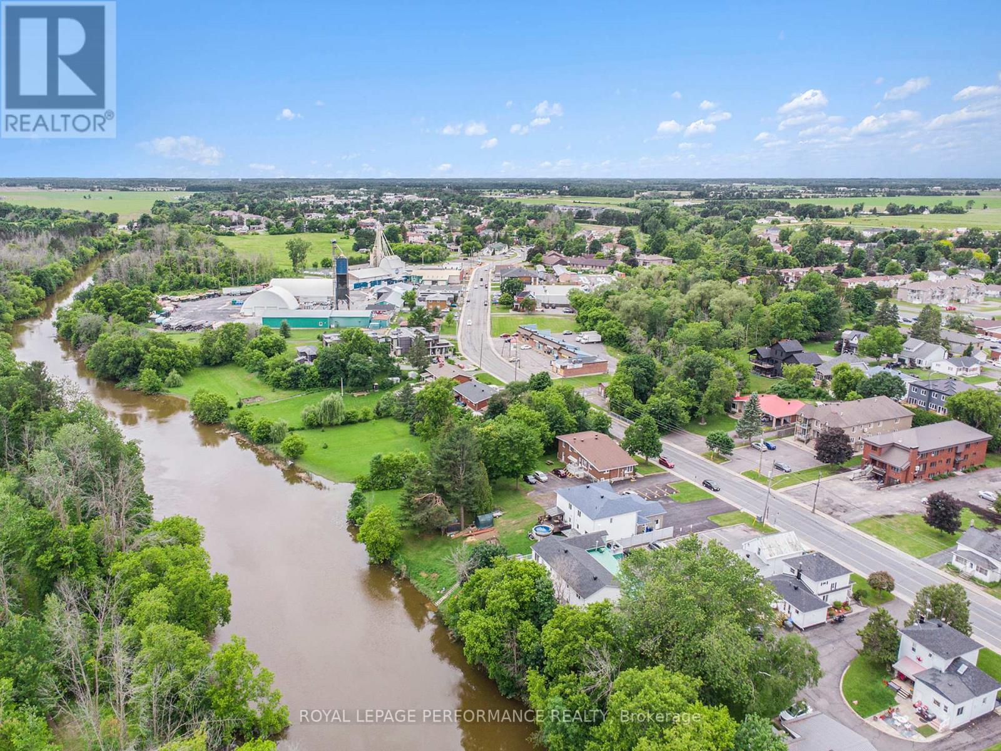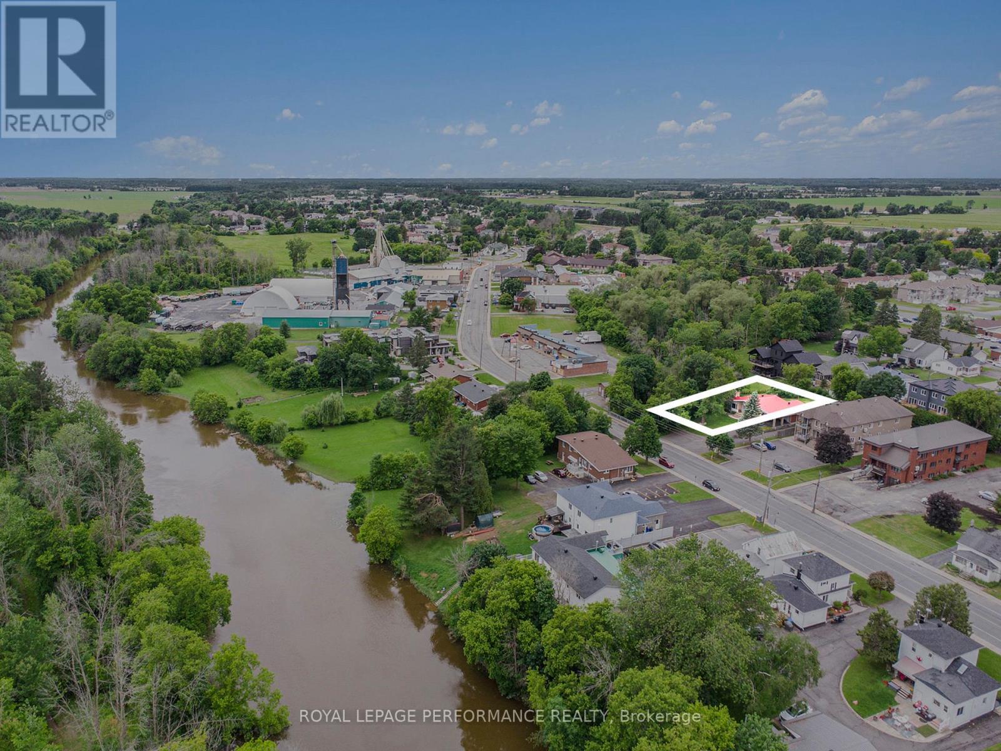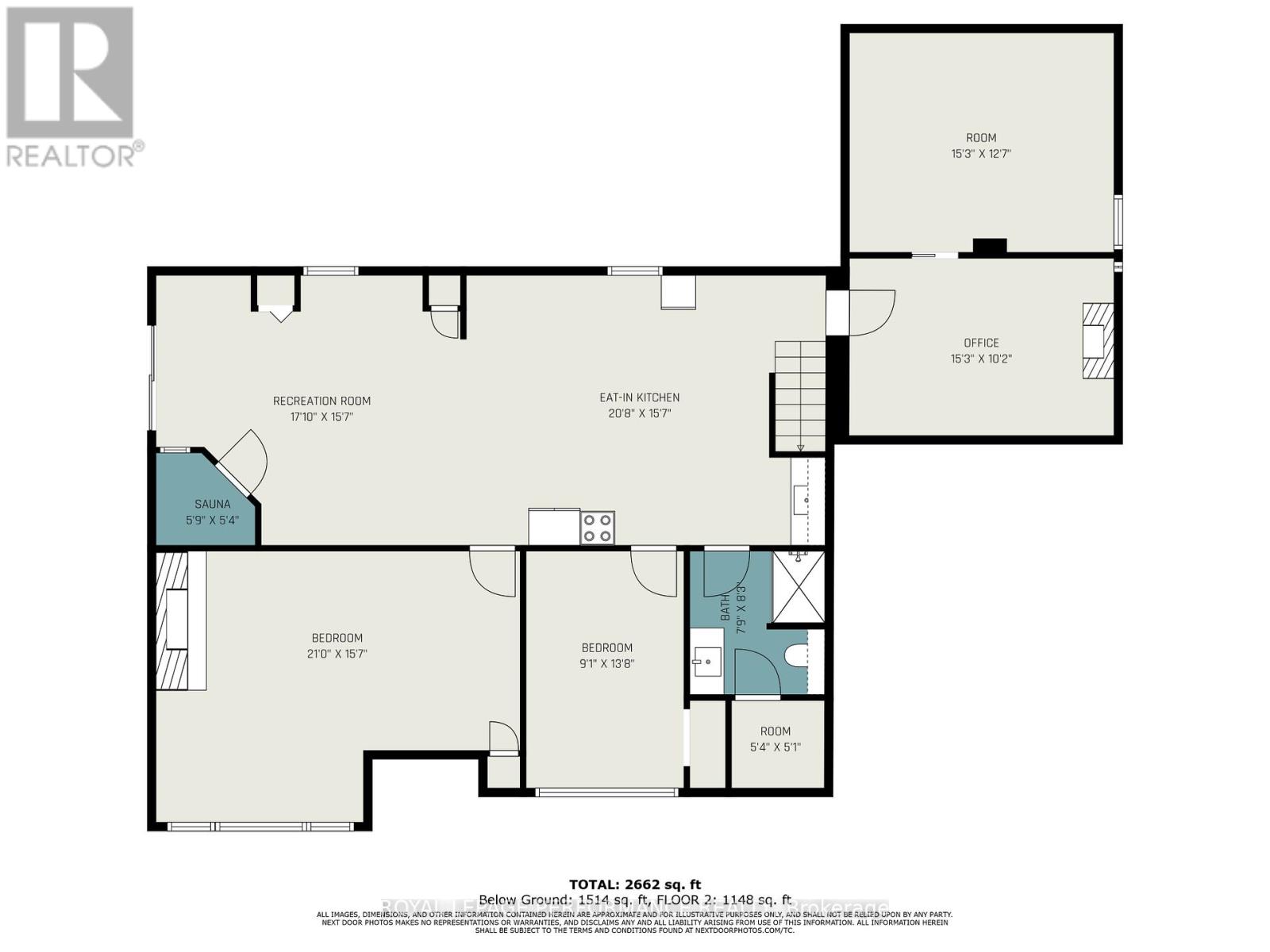5 卧室
2 浴室
平房
Hot Water Radiator Heat
$584,500
Introducing 961 Notre-Dame St, an exceptional property sitting on an oversized lot, nestled in the vibrant heart of Embrun. This home offers a unique blend of comfortable living, all whilst being at walking distance to Embrun's core! Boasting a bright and airy open-concept layout, this bungalow features 3+2 bedrooms, walk-out basement, and overlooks a spacious backyard, providing a tranquil retreat. The fully finished basement adds versatility with a rec room, 2 bedrooms, an office/storage space, a 3-piece bathroom, and a walkout - enhancing the home's functionality and appeal. Experience the best of both worlds with easy access to urban amenities while enjoying the peace and quiet of country living just steps away. Ideal for families, this property offers ample parking and endless possibilities for creating cherished memories. (id:44758)
房源概要
|
MLS® Number
|
X12056697 |
|
房源类型
|
民宅 |
|
社区名字
|
602 - Embrun |
|
总车位
|
12 |
详 情
|
浴室
|
2 |
|
地上卧房
|
3 |
|
地下卧室
|
2 |
|
总卧房
|
5 |
|
赠送家电包括
|
Water Heater, Garage Door Opener, 炉子, 冰箱 |
|
建筑风格
|
平房 |
|
地下室进展
|
已装修 |
|
地下室类型
|
全完工 |
|
施工种类
|
独立屋 |
|
外墙
|
砖 |
|
地基类型
|
混凝土浇筑 |
|
供暖方式
|
天然气 |
|
供暖类型
|
Hot Water Radiator Heat |
|
储存空间
|
1 |
|
类型
|
独立屋 |
|
设备间
|
市政供水 |
车 位
土地
|
英亩数
|
无 |
|
污水道
|
Sanitary Sewer |
|
土地深度
|
208 Ft ,4 In |
|
土地宽度
|
138 Ft ,11 In |
|
不规则大小
|
138.98 X 208.38 Ft ; 1 |
|
规划描述
|
住宅 |
房 间
| 楼 层 |
类 型 |
长 度 |
宽 度 |
面 积 |
|
地下室 |
卧室 |
6.4 m |
4.74 m |
6.4 m x 4.74 m |
|
地下室 |
卧室 |
2.76 m |
4.16 m |
2.76 m x 4.16 m |
|
地下室 |
浴室 |
2.36 m |
2.51 m |
2.36 m x 2.51 m |
|
地下室 |
其它 |
1.62 m |
1.54 m |
1.62 m x 1.54 m |
|
地下室 |
Office |
4.64 m |
3.09 m |
4.64 m x 3.09 m |
|
地下室 |
其它 |
4.64 m |
3.83 m |
4.64 m x 3.83 m |
|
地下室 |
娱乐,游戏房 |
5.43 m |
4.74 m |
5.43 m x 4.74 m |
|
地下室 |
厨房 |
6.29 m |
4.74 m |
6.29 m x 4.74 m |
|
一楼 |
餐厅 |
5.58 m |
5.25 m |
5.58 m x 5.25 m |
|
一楼 |
客厅 |
3.63 m |
3.93 m |
3.63 m x 3.93 m |
|
一楼 |
门厅 |
2.15 m |
2.69 m |
2.15 m x 2.69 m |
|
一楼 |
主卧 |
3.63 m |
4.72 m |
3.63 m x 4.72 m |
|
一楼 |
卧室 |
2.59 m |
3.65 m |
2.59 m x 3.65 m |
|
一楼 |
卧室 |
2.61 m |
3.65 m |
2.61 m x 3.65 m |
|
一楼 |
厨房 |
2.64 m |
4.08 m |
2.64 m x 4.08 m |
设备间
|
有线电视
|
可用 |
|
Natural Gas Available
|
可用 |
|
污水道
|
已安装 |
https://www.realtor.ca/real-estate/28107816/961-notre-dame-street-russell-602-embrun












