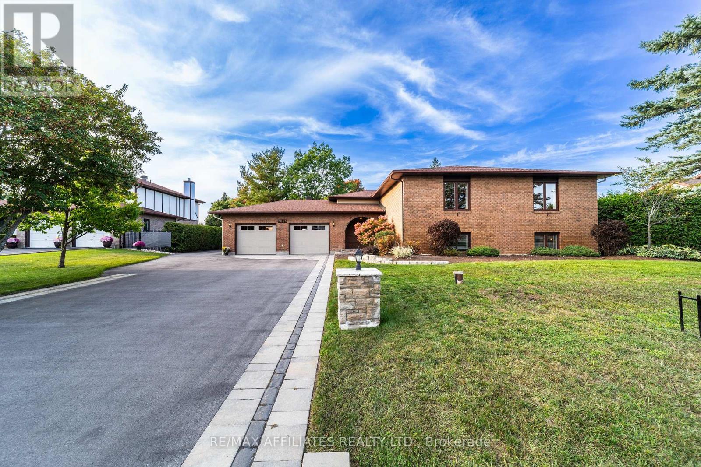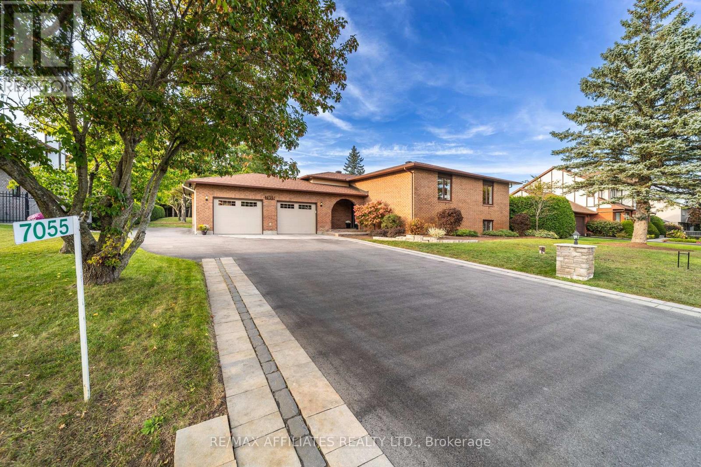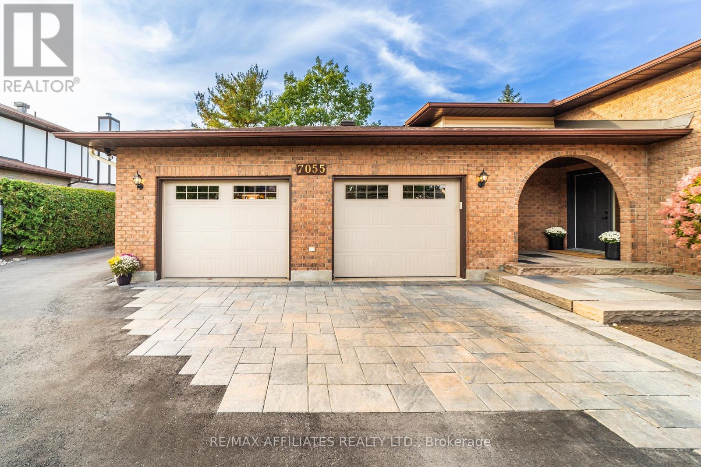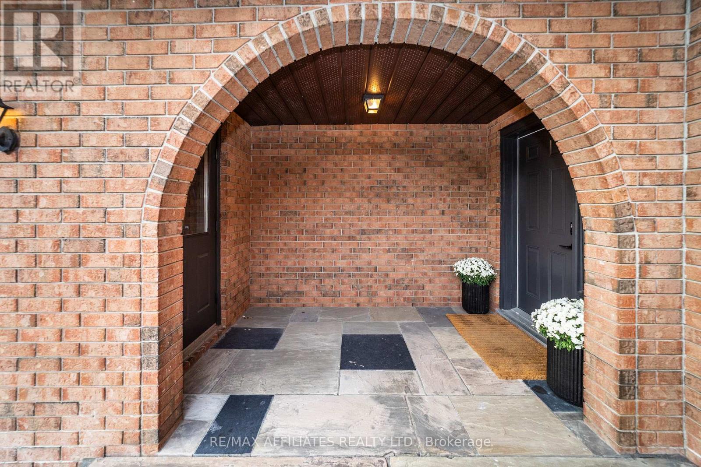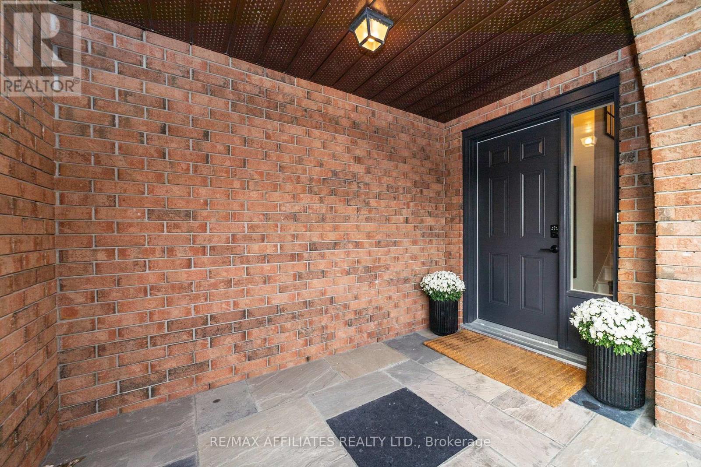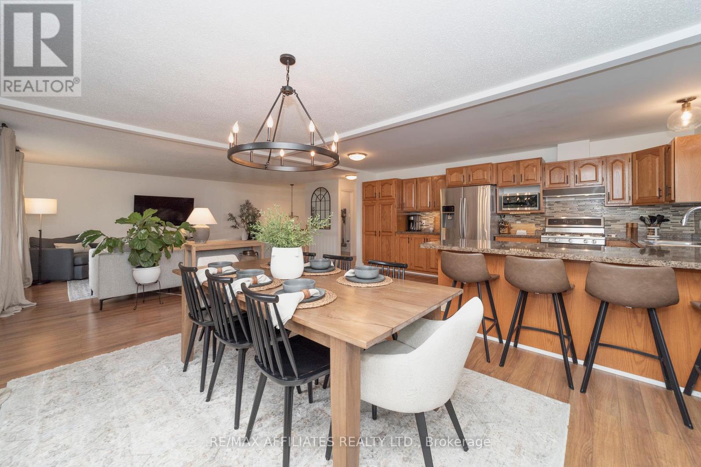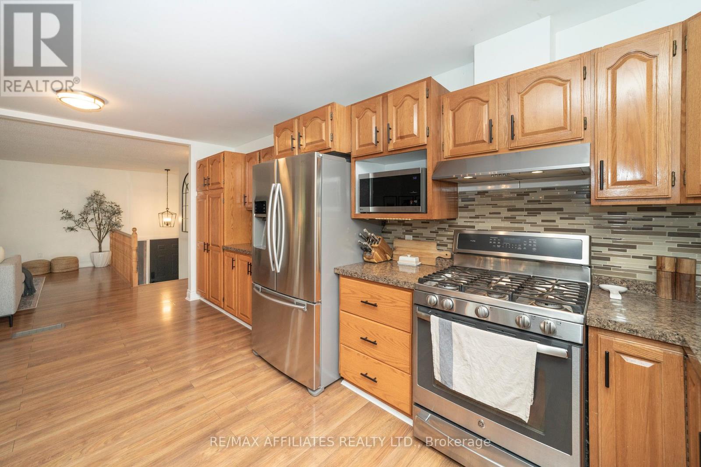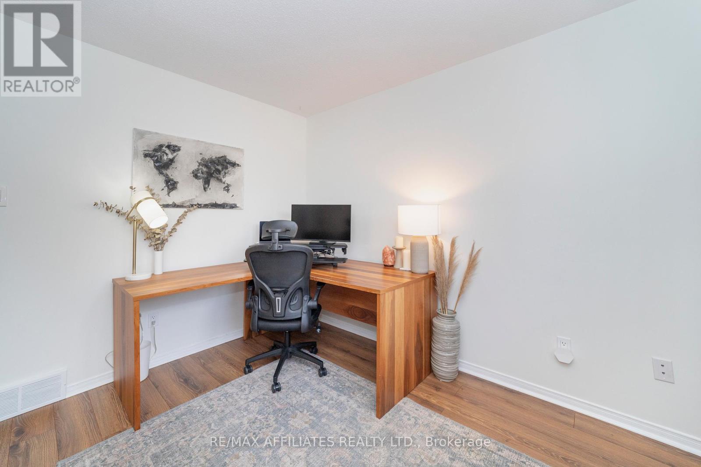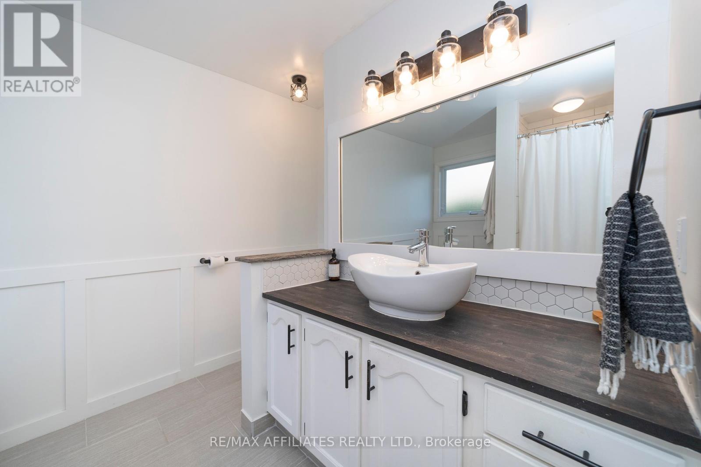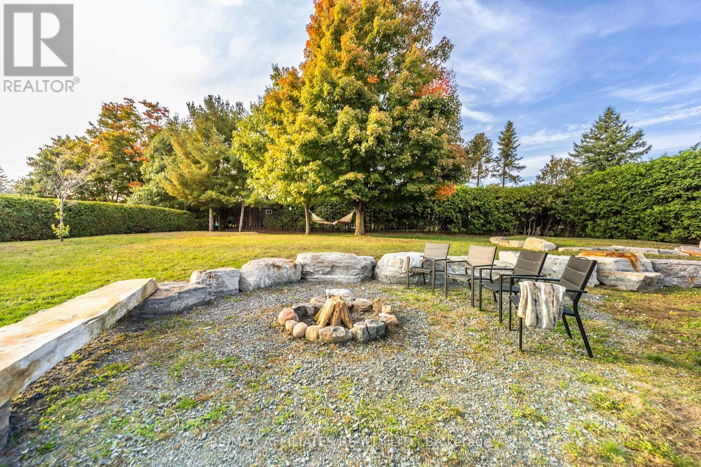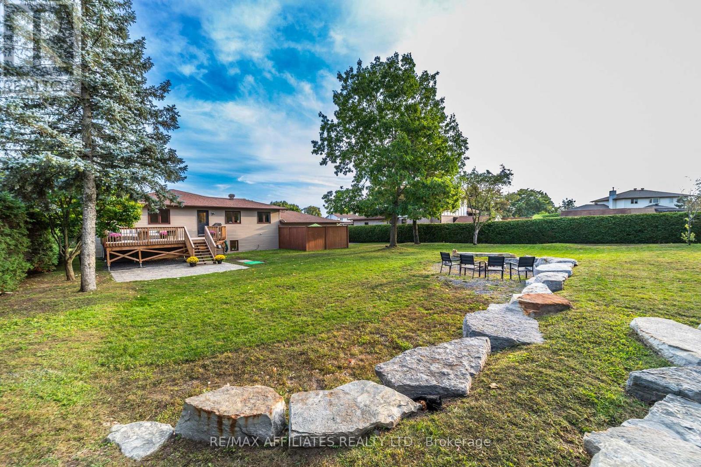4 卧室
3 浴室
中央空调
Other
$979,900
Welcome to 7055 Shadow Ridge Dr! This beautiful Split Level is move-in ready. A large and bright open concept main floor (freshly painted throughout), three good-sized bedrooms, and two bathrooms. The main bathroom has been completely renovated. New light fixtures throughout. Enjoy relaxing or hosting in the stunning backyard featuring a deck, lower patio, and firepit. Two invisible dog fence loops included (front and back). The large lower level apartment is the perfect opportunity to offset your costs. Great tenant who would love to stay - lease is month to month. Apartment bathroom has also been completely renovated. Private, enclosed patio for tenant. Septic, roof, garage doors, deck, paint, stairs, bathrooms all in the last ~7 years. Geothermal Heat/Air system. Natural gas hook up for BBQ, and gas line to garage if you wish to add heater. Close to schools, parks, trails and located in a great community. 24 hour irrevocable on offers. Photos taken prior to tenant moving in. Upstairs unit is 3 Bedrooms, 2 Bathrooms & lower level is a large 1 bedroom, 1 bathroom. Both with private laundry. (id:44758)
房源概要
|
MLS® Number
|
X12055282 |
|
房源类型
|
民宅 |
|
社区名字
|
1601 - Greely |
|
设备类型
|
热水器 - Gas |
|
特征
|
亲戚套间 |
|
总车位
|
10 |
|
租赁设备类型
|
热水器 - Gas |
详 情
|
浴室
|
3 |
|
地上卧房
|
3 |
|
地下卧室
|
1 |
|
总卧房
|
4 |
|
赠送家电包括
|
洗碗机, 烘干机, Hood 电扇, Two 炉子s, 洗衣机, Two 冰箱s |
|
地下室功能
|
Apartment In Basement |
|
地下室类型
|
Full |
|
施工种类
|
独立屋 |
|
Construction Style Split Level
|
Sidesplit |
|
空调
|
中央空调 |
|
外墙
|
砖, 乙烯基壁板 |
|
地基类型
|
混凝土浇筑 |
|
供暖方式
|
天然气 |
|
供暖类型
|
Other |
|
类型
|
独立屋 |
车 位
土地
|
英亩数
|
无 |
|
污水道
|
Septic System |
|
不规则大小
|
105.31 X 219.81 Acre |
房 间
| 楼 层 |
类 型 |
长 度 |
宽 度 |
面 积 |
|
地下室 |
厨房 |
4.82 m |
2.43 m |
4.82 m x 2.43 m |
|
地下室 |
餐厅 |
5.05 m |
2 m |
5.05 m x 2 m |
|
地下室 |
客厅 |
7.31 m |
5.63 m |
7.31 m x 5.63 m |
|
地下室 |
卧室 |
4.11 m |
3.73 m |
4.11 m x 3.73 m |
|
一楼 |
客厅 |
5.3 m |
5.3 m |
5.3 m x 5.3 m |
|
一楼 |
餐厅 |
4.8 m |
3.14 m |
4.8 m x 3.14 m |
|
一楼 |
厨房 |
5.38 m |
3.3 m |
5.38 m x 3.3 m |
|
一楼 |
主卧 |
4.72 m |
3.58 m |
4.72 m x 3.58 m |
|
一楼 |
卧室 |
4.44 m |
3.02 m |
4.44 m x 3.02 m |
|
一楼 |
卧室 |
3.2 m |
2.74 m |
3.2 m x 2.74 m |
https://www.realtor.ca/real-estate/28104929/7055-shadow-ridge-drive-ottawa-1601-greely


