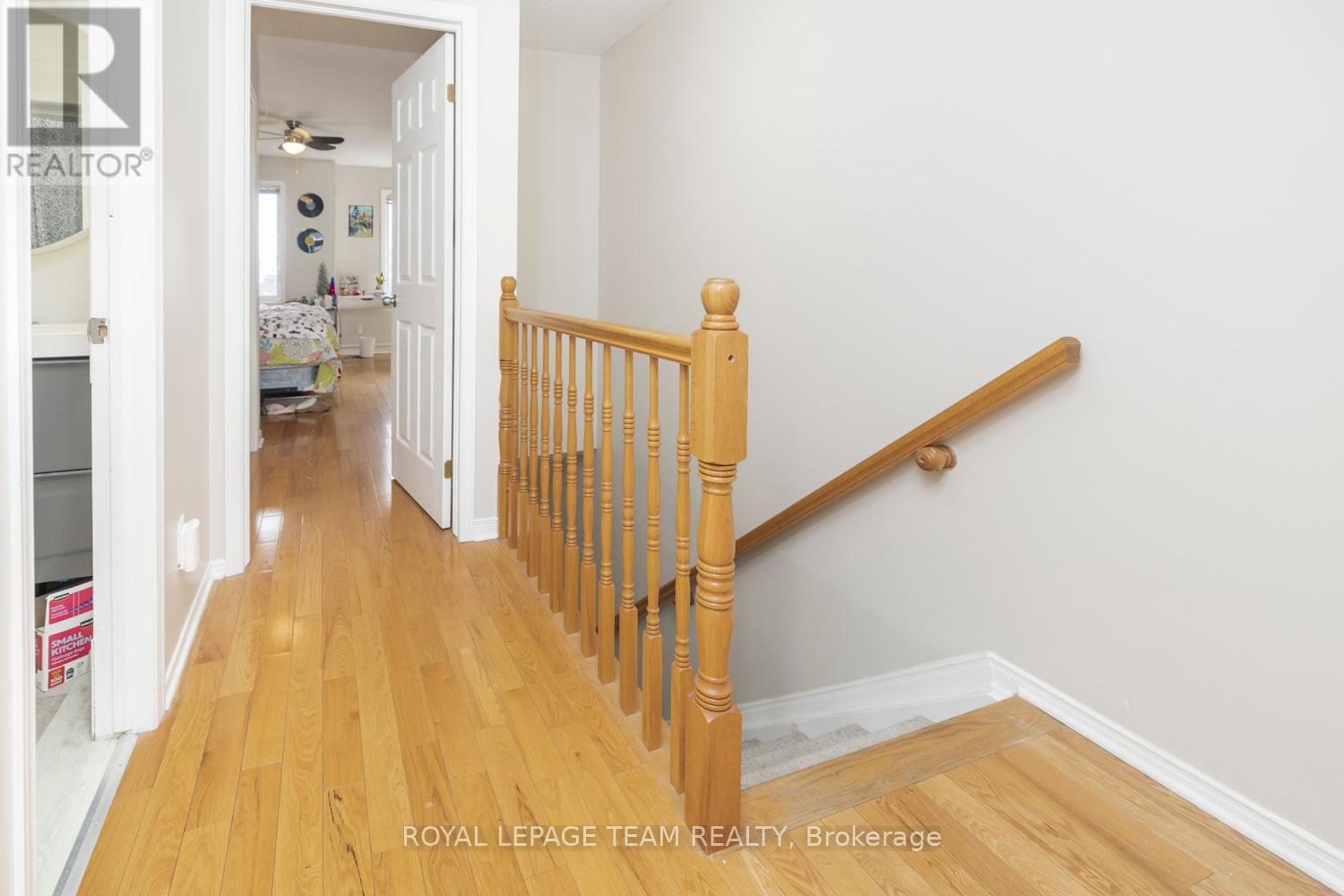3 卧室
2 浴室
壁炉
中央空调
风热取暖
$2,900 Monthly
Welcome to your new home in the heart of the city! This beautifully maintained 2+1-bedroom, 2-bathroom freehold townhome offers the perfect blend of comfort, convenience, and location. Situated in a vibrant and highly walkable neighbourhood, you'll be just minutes from the Glebe, Dows Lake, Little Italy, and the future site of the new Civic Hospital. Ideal for professionals, medical residents, or anyone looking to enjoy the best of urban living. Plus you're just steps from transit! Making your commute a breeze. Inside, the main floor features a bright and open layout. Complete with rich hardwood floors and a cozy gas fireplace that creates a warm and inviting atmosphere. The spacious living and dining areas flow seamlessly into the kitchen, and large sliding doors open onto a private balcony. Perfect for relaxing or barbecuing year-round. Upstairs, you'll find two generous bedrooms filled with natural light. The primary suite includes a walk-in closet, and the added convenience of in-unit laundry on the same level makes everyday living much easier. The lower level offers a flexible space that can serve as a third bedroom, quiet office, home gym, or rec room- whatever you need! A full bathroom and inside access to the roomy garage round out this level. This home has been lovingly cared for and is in excellent condition, with thoughtful touches and clean finishes throughout. Enjoy a low-maintenance lifestyle without lifting a finger. Whether you're looking for a stylish home base near work or a cozy space close to Ottawa's best shops, restaurants, and outdoor spaces, this property is ready to welcome you. Come experience the comfort and ease of living in one of the city's most dynamic neighbourhoods! Rental application, credit check, and references are required with all offers to lease. (id:44758)
房源概要
|
MLS® Number
|
X12063202 |
|
房源类型
|
民宅 |
|
社区名字
|
4502 - West Centre Town |
|
附近的便利设施
|
公共交通, 公园 |
|
特征
|
In Suite Laundry |
|
总车位
|
1 |
详 情
|
浴室
|
2 |
|
地上卧房
|
2 |
|
地下卧室
|
1 |
|
总卧房
|
3 |
|
Age
|
16 To 30 Years |
|
公寓设施
|
Fireplace(s) |
|
赠送家电包括
|
洗碗机, 烘干机, Hood 电扇, 炉子, 洗衣机, 冰箱 |
|
地下室进展
|
已装修 |
|
地下室类型
|
全完工 |
|
施工种类
|
附加的 |
|
空调
|
中央空调 |
|
外墙
|
砖 |
|
壁炉
|
有 |
|
Fireplace Total
|
1 |
|
地基类型
|
混凝土 |
|
供暖方式
|
天然气 |
|
供暖类型
|
压力热风 |
|
储存空间
|
2 |
|
类型
|
联排别墅 |
|
设备间
|
市政供水 |
车 位
土地
|
英亩数
|
无 |
|
土地便利设施
|
公共交通, 公园 |
|
污水道
|
Sanitary Sewer |
|
土地深度
|
58 Ft ,10 In |
|
土地宽度
|
13 Ft ,2 In |
|
不规则大小
|
13.22 X 58.84 Ft |
房 间
| 楼 层 |
类 型 |
长 度 |
宽 度 |
面 积 |
|
二楼 |
主卧 |
3.75 m |
3.58 m |
3.75 m x 3.58 m |
|
二楼 |
卧室 |
3.09 m |
2.69 m |
3.09 m x 2.69 m |
|
二楼 |
浴室 |
2.26 m |
1.7 m |
2.26 m x 1.7 m |
|
二楼 |
其它 |
1.62 m |
1.52 m |
1.62 m x 1.52 m |
|
Lower Level |
娱乐,游戏房 |
3.58 m |
2.51 m |
3.58 m x 2.51 m |
|
Lower Level |
浴室 |
2.08 m |
1.57 m |
2.08 m x 1.57 m |
|
一楼 |
客厅 |
3.75 m |
3.32 m |
3.75 m x 3.32 m |
|
一楼 |
餐厅 |
2.99 m |
2.66 m |
2.99 m x 2.66 m |
|
一楼 |
厨房 |
3.88 m |
2.64 m |
3.88 m x 2.64 m |
|
一楼 |
门厅 |
2.43 m |
0.99 m |
2.43 m x 0.99 m |
|
一楼 |
其它 |
4.01 m |
1.37 m |
4.01 m x 1.37 m |
设备间
https://www.realtor.ca/real-estate/28123304/7-395-bell-street-s-ottawa-4502-west-centre-town































