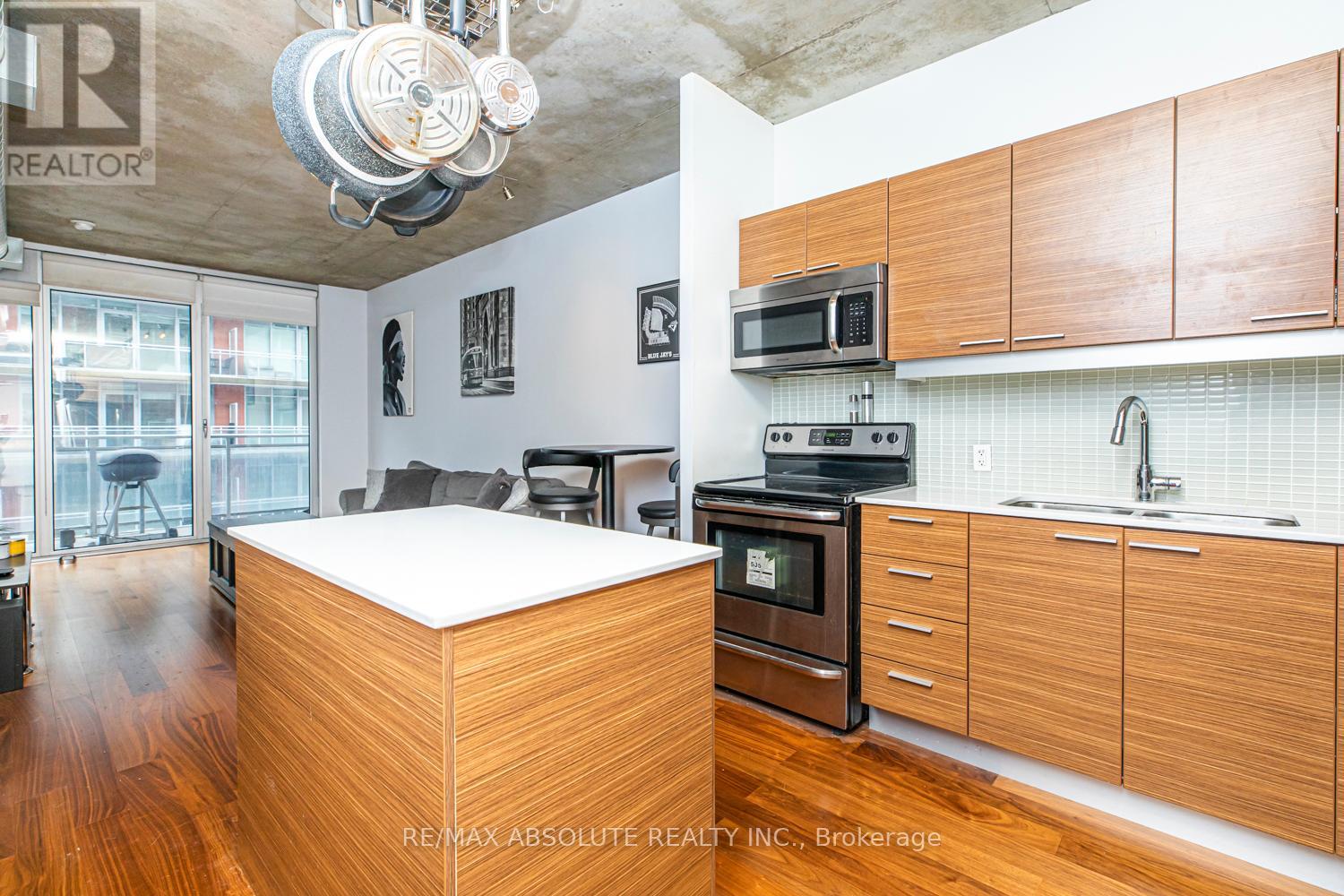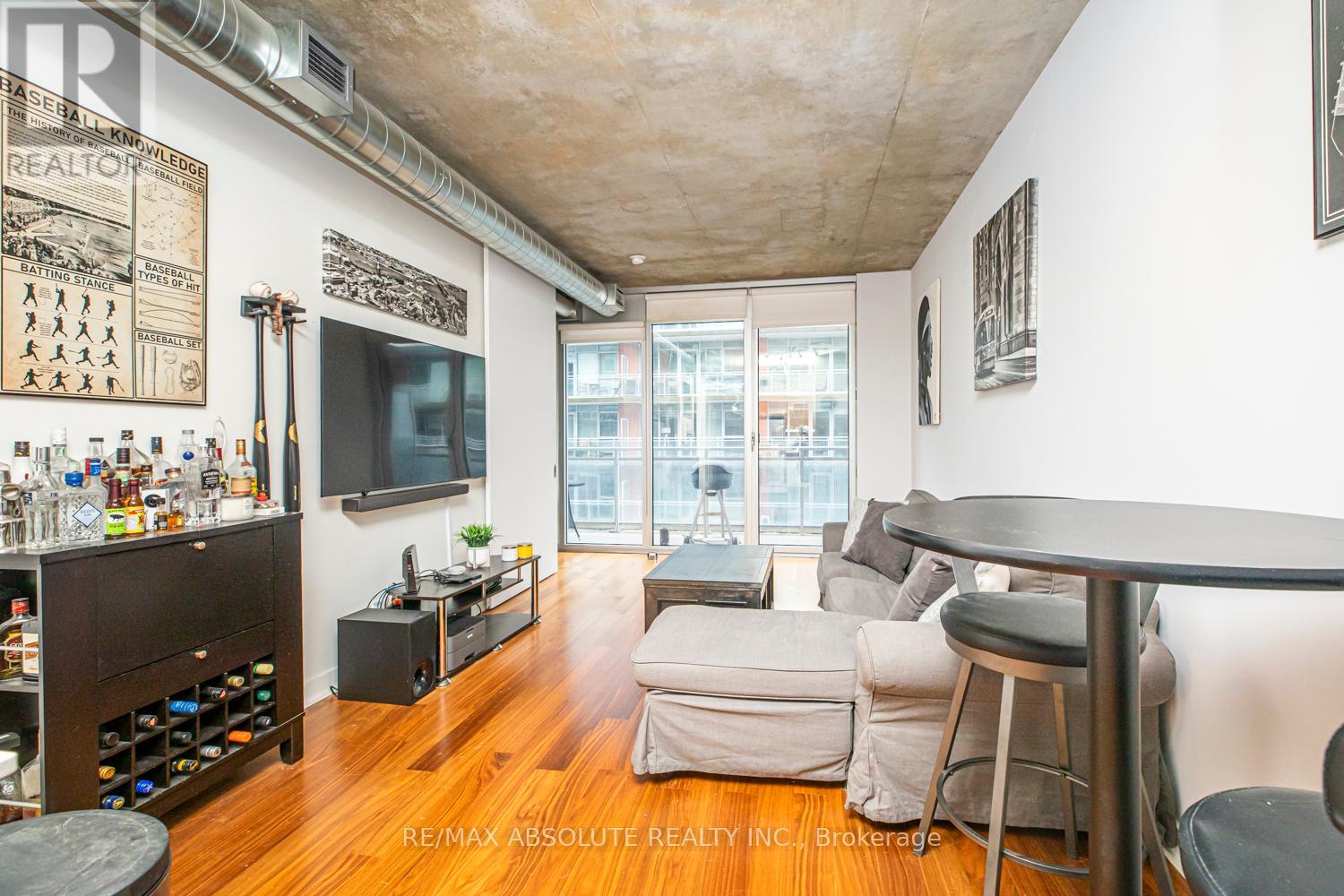422 - 349 Mcleod Street Ottawa, Ontario K2P 0S1

$419,900管理费,Heat, Water, Insurance
$542 每月
管理费,Heat, Water, Insurance
$542 每月Spacious and stylish, this Stockholm Model condo offers 1 bedroom + DEN, 2 bathrooms, and 760 sq. ft. of living space plus an 84 sq.ft. balcony with stunning views. Designed with premium finishes, it features 9+ ceilings, engineered hardwood floors, stainless steel appliances, a European-inspired kitchen and bathrooms, quartz countertops, and custom blinds. This building offers exceptional amenities, including a party room, exercise room, and courtyard. Convenience is at your doorstep, with Shoppers, LCBO, and Starbucks right in the building, plus an array of shops, restaurants, and nightlife just steps away. Dont miss your chance to live in one of Ottawas most sought-after locations. Book your private tour today! (id:44758)
房源概要
| MLS® Number | X12062671 |
| 房源类型 | 民宅 |
| 社区名字 | 4103 - Ottawa Centre |
| 社区特征 | Pet Restrictions |
| 特征 | 阳台, 无地毯, In Suite Laundry |
| 总车位 | 1 |
详 情
| 浴室 | 2 |
| 地上卧房 | 1 |
| 总卧房 | 1 |
| 公寓设施 | Storage - Locker |
| 赠送家电包括 | 洗碗机, 烘干机, Hood 电扇, 微波炉, 炉子, 洗衣机, 冰箱 |
| 空调 | 中央空调 |
| 外墙 | 砖 |
| 客人卫生间(不包含洗浴) | 1 |
| 供暖方式 | 天然气 |
| 供暖类型 | 压力热风 |
| 类型 | 公寓 |
车 位
| 地下 | |
| Garage |
土地
| 英亩数 | 无 |
| 规划描述 | 住宅 |
房 间
| 楼 层 | 类 型 | 长 度 | 宽 度 | 面 积 |
|---|---|---|---|---|
| 一楼 | 厨房 | 4 m | 3.32 m | 4 m x 3.32 m |
| 一楼 | 客厅 | 4 m | 3.32 m | 4 m x 3.32 m |
| 一楼 | 主卧 | 2.64 m | 3.04 m | 2.64 m x 3.04 m |
| 一楼 | 衣帽间 | 2.64 m | 2.56 m | 2.64 m x 2.56 m |
https://www.realtor.ca/real-estate/28122237/422-349-mcleod-street-ottawa-4103-ottawa-centre




















