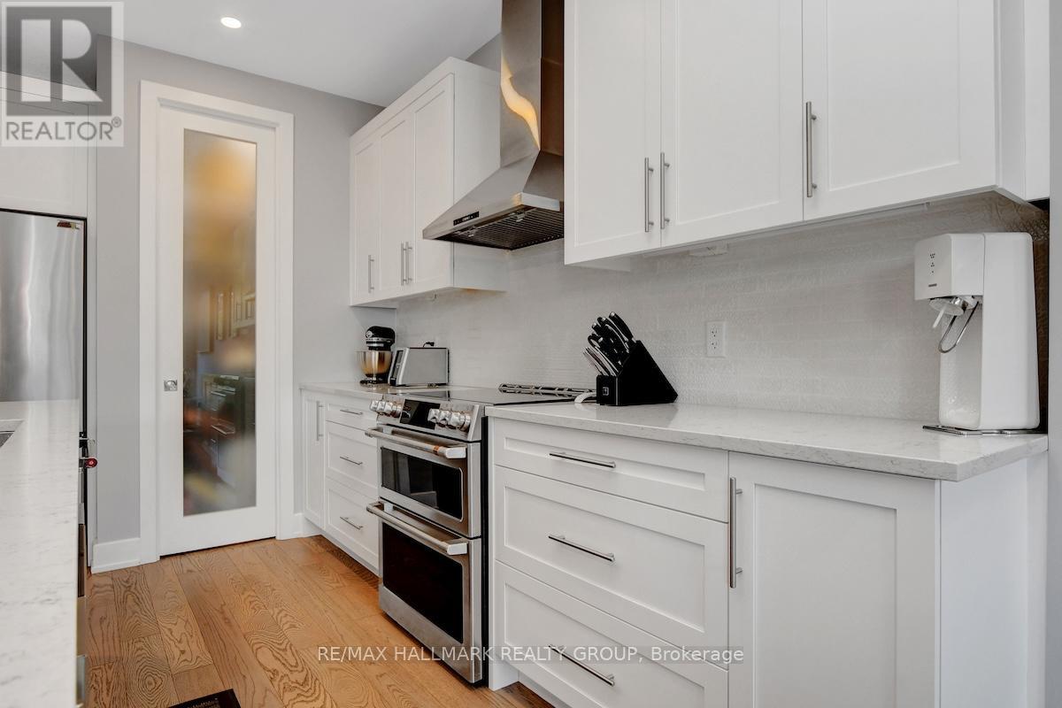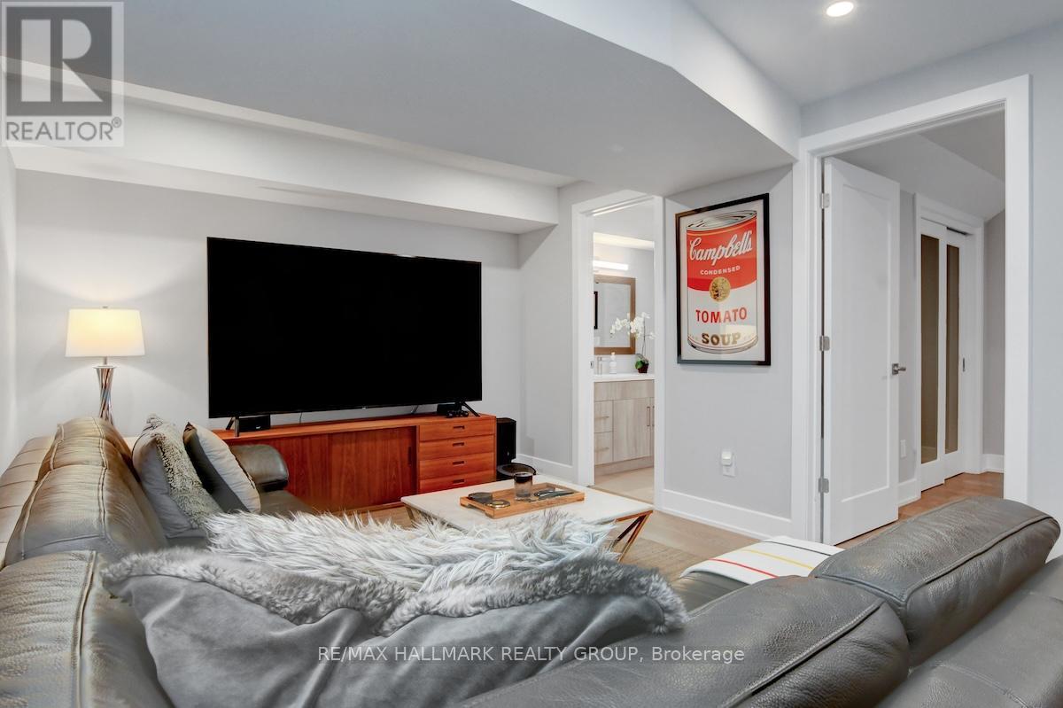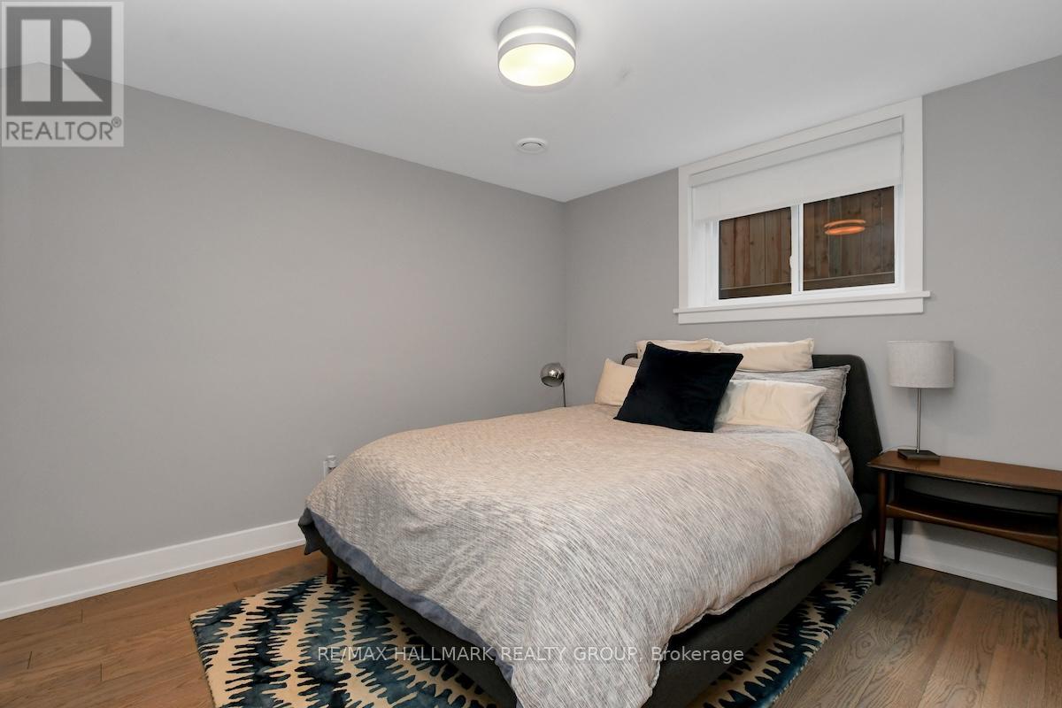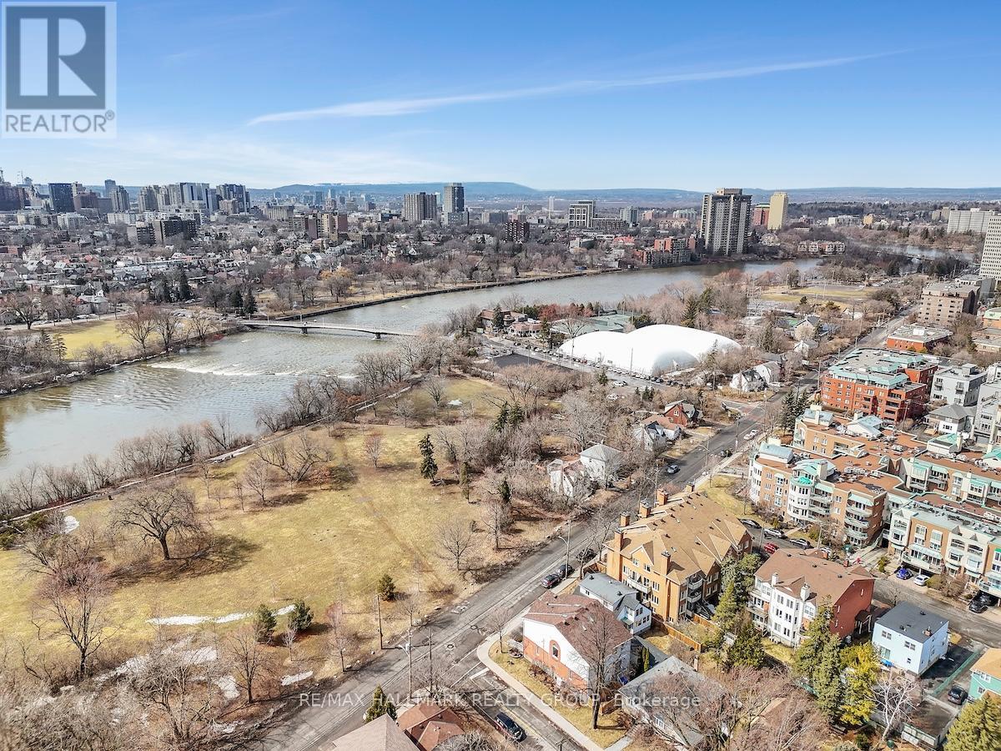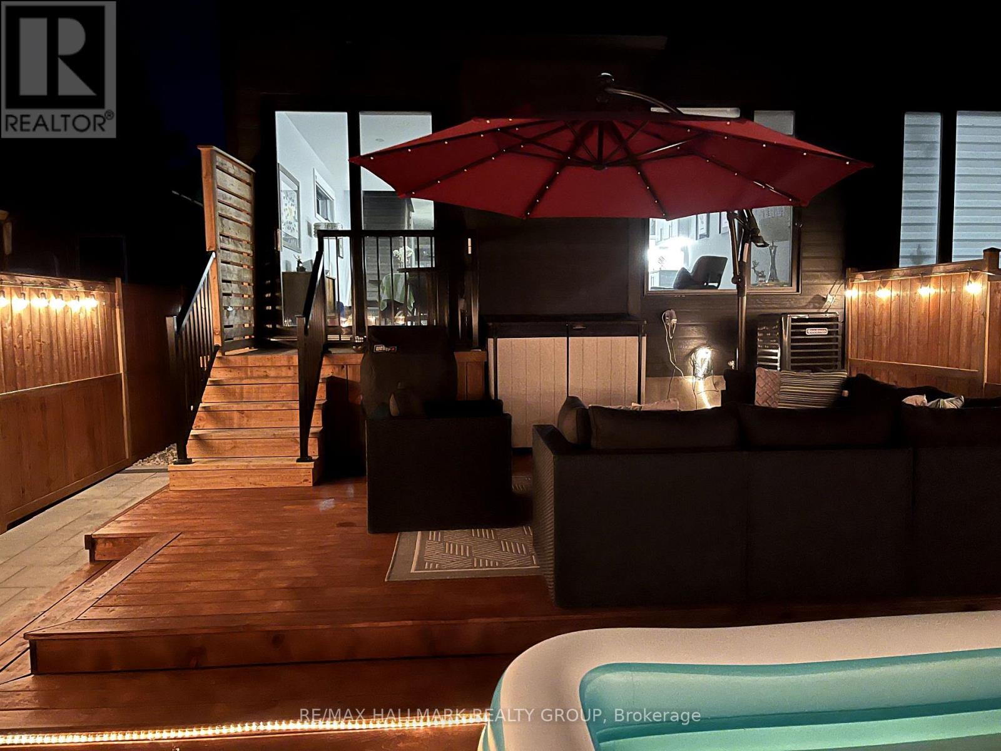4 卧室
4 浴室
壁炉
中央空调
风热取暖
$1,175,000
This stunning newer built Arterra , 3+1 bedroom home, located steps away from the NCC bike lanes/cross country ski trails and Rideau River, is packed with upgrades that will impress. Main floor boasts a fantastic open-concept layout, perfect for entertaining. The kitchen features pantry, sleek quartz countertops with large island, and top-of-the-line stainless steel appliances, seamlessly connecting to the living room which showcases a cozy gas fireplace, creating a warm and inviting atmosphere. Open dining area allows for hosting a large group for those special events. With 9-foot ceilings on every floor, the home feels exceptionally bright and airy, enhancing the spacious feel throughout. The second floor is home to 3 large bedrooms, including a primary suite that offers a generous walk-in closet and an ensuite bathroom with dble sinks and heated floors, ideal for ultimate comfort. Other 2 spacious bedrooms share a full bath with dble sinks + a whirlpool tub. Additionally, the laundry room and ample closet space are conveniently located on this level, adding practicality to the luxurious design .The fully finished basement adds even more living space, featuring a 4th bedroom and a full bathroom, rec room and large storage area, making it a perfect retreat for a teenager, additional guests or an in-law suite featuring a separate side entrance. The backyard has elegant landscaping, fully fenced yard, BBQ gas hook-up and lighting for hosting private summer gatherings that continue on into the evening! This home is situated in a truly special neighborhood, offering easy access to numerous amenities, Rideau River, parks, and hidden gems waiting to be discovered. The property also includes, hot water on demand, single garage + storage loft, and 2 additional spots, insulated foundation and remaining Tarion warranty additional for peace of mind. With its combination of luxurious upgrades, functional layout, and desirable area, this home is an exceptional find. (id:44758)
房源概要
|
MLS® Number
|
X12063662 |
|
房源类型
|
民宅 |
|
社区名字
|
3501 - Overbrook |
|
附近的便利设施
|
公园, 公共交通, Ski Area |
|
设备类型
|
热水器 - Tankless |
|
特征
|
Level Lot, Lighting |
|
总车位
|
3 |
|
租赁设备类型
|
热水器 - Tankless |
|
结构
|
Porch |
|
Water Front Name
|
Rideau River |
详 情
|
浴室
|
4 |
|
地上卧房
|
3 |
|
地下卧室
|
1 |
|
总卧房
|
4 |
|
Age
|
0 To 5 Years |
|
公寓设施
|
Fireplace(s) |
|
赠送家电包括
|
Garage Door Opener Remote(s), Water Heater - Tankless, Blinds, 烘干机, Hood 电扇, 微波炉, 炉子, 洗衣机, 冰箱 |
|
地下室进展
|
已装修 |
|
地下室类型
|
全完工 |
|
Construction Status
|
Insulation Upgraded |
|
施工种类
|
Semi-detached |
|
空调
|
中央空调 |
|
外墙
|
石 |
|
壁炉
|
有 |
|
Fireplace Total
|
1 |
|
地基类型
|
混凝土浇筑, Insulated 混凝土 Forms |
|
客人卫生间(不包含洗浴)
|
1 |
|
供暖方式
|
天然气 |
|
供暖类型
|
压力热风 |
|
储存空间
|
2 |
|
类型
|
独立屋 |
|
设备间
|
市政供水 |
车 位
土地
|
英亩数
|
无 |
|
土地便利设施
|
公园, 公共交通, Ski Area |
|
污水道
|
Sanitary Sewer |
|
土地深度
|
93 Ft ,3 In |
|
土地宽度
|
25 Ft |
|
不规则大小
|
25 X 93.27 Ft |
|
地表水
|
River/stream |
|
规划描述
|
住宅 |
房 间
| 楼 层 |
类 型 |
长 度 |
宽 度 |
面 积 |
|
二楼 |
浴室 |
3.83 m |
2.03 m |
3.83 m x 2.03 m |
|
二楼 |
主卧 |
5.44 m |
3.96 m |
5.44 m x 3.96 m |
|
二楼 |
第二卧房 |
3.49 m |
3.34 m |
3.49 m x 3.34 m |
|
二楼 |
第三卧房 |
3.57 m |
3.07 m |
3.57 m x 3.07 m |
|
二楼 |
洗衣房 |
2.48 m |
1.96 m |
2.48 m x 1.96 m |
|
二楼 |
浴室 |
3.5 m |
2.57 m |
3.5 m x 2.57 m |
|
地下室 |
家庭房 |
5.92 m |
5.46 m |
5.92 m x 5.46 m |
|
地下室 |
浴室 |
3.01 m |
1.5 m |
3.01 m x 1.5 m |
|
地下室 |
Bedroom 4 |
3.46 m |
3.01 m |
3.46 m x 3.01 m |
|
地下室 |
设备间 |
3.9 m |
2.07 m |
3.9 m x 2.07 m |
|
地下室 |
设备间 |
6.27 m |
2.48 m |
6.27 m x 2.48 m |
|
一楼 |
门厅 |
5.57 m |
2.03 m |
5.57 m x 2.03 m |
|
一楼 |
厨房 |
4.27 m |
3.29 m |
4.27 m x 3.29 m |
|
一楼 |
餐厅 |
4.88 m |
2.78 m |
4.88 m x 2.78 m |
|
一楼 |
客厅 |
5.92 m |
4.02 m |
5.92 m x 4.02 m |
https://www.realtor.ca/real-estate/28124638/31-king-george-street-ottawa-3501-overbrook

















