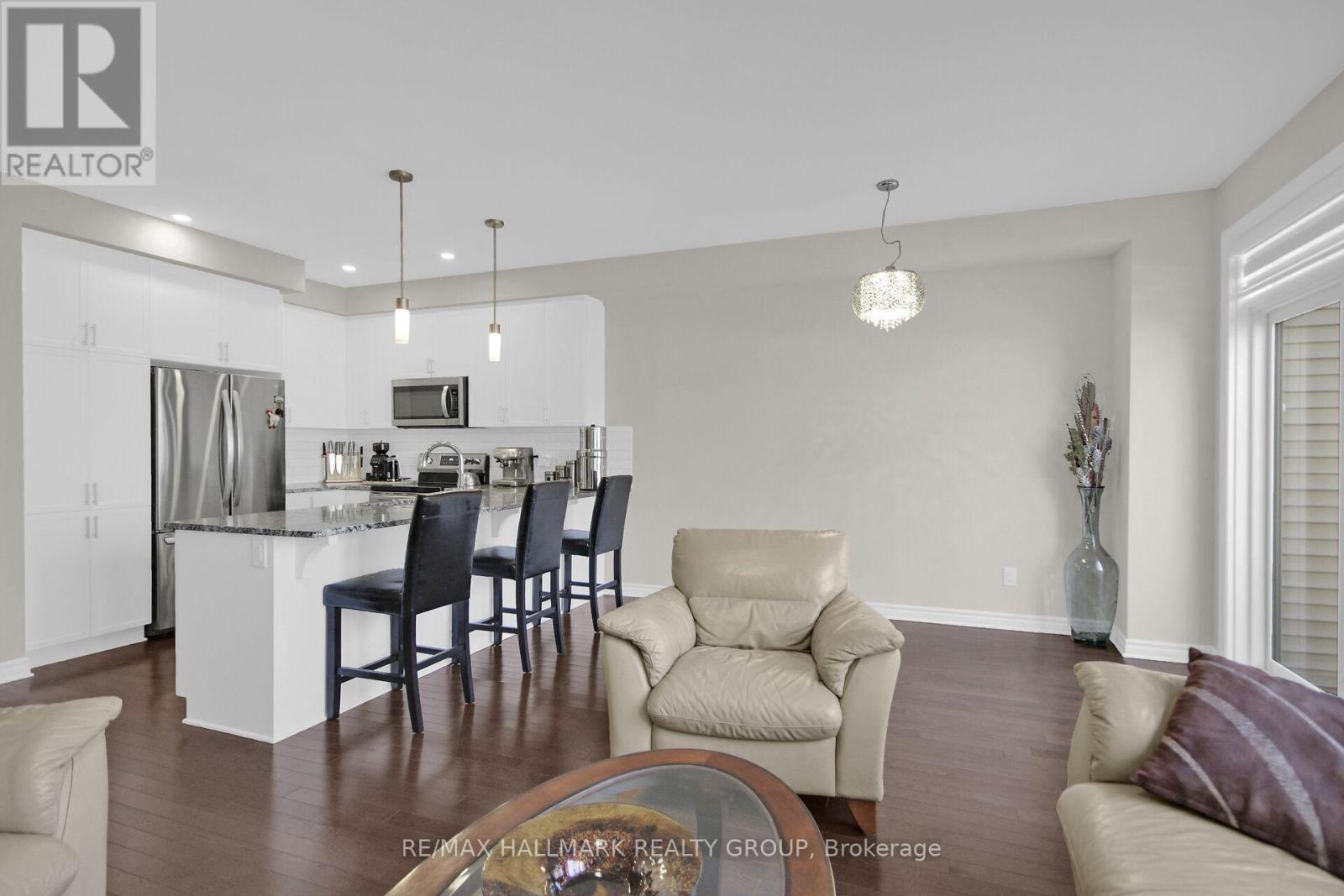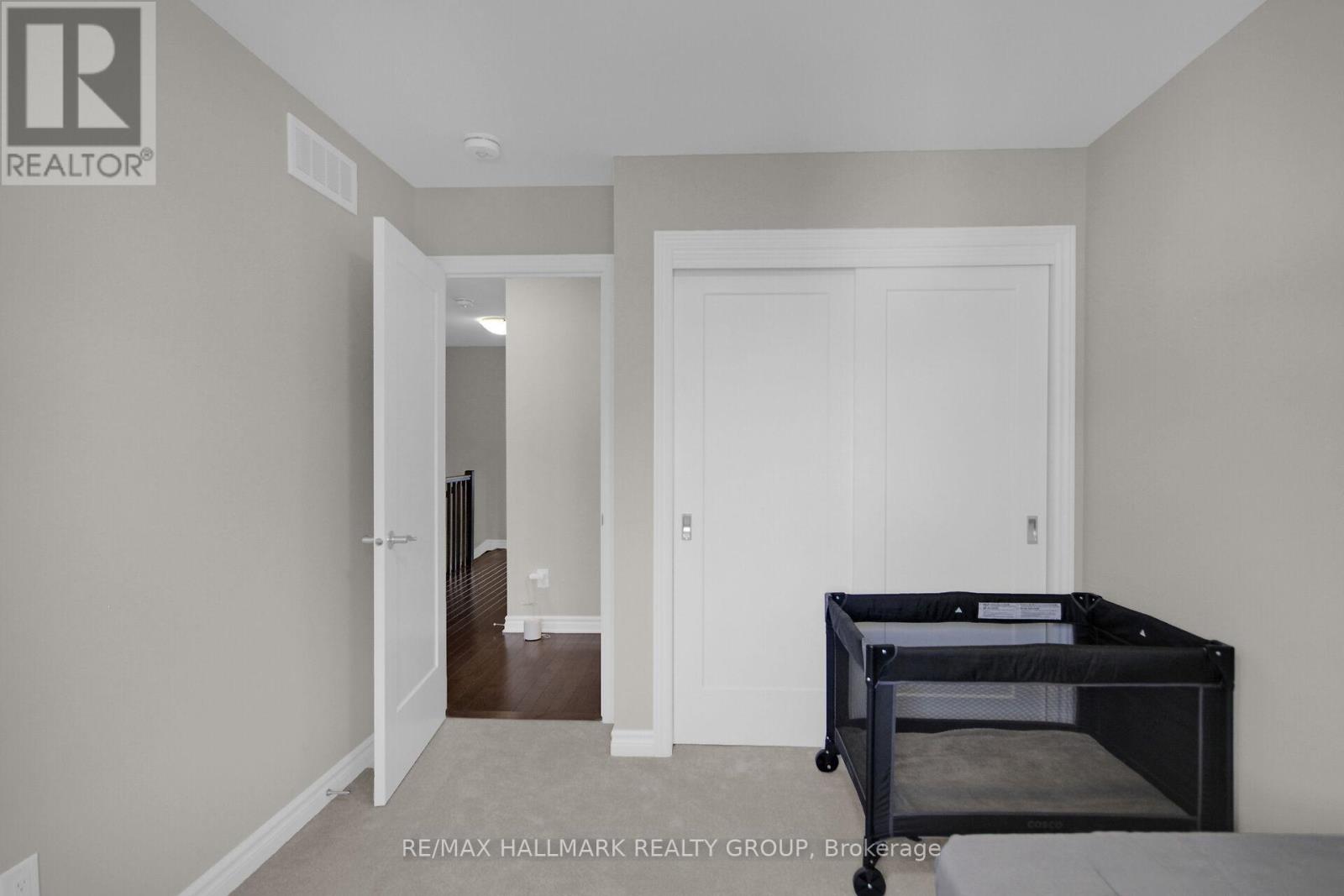3 卧室
3 浴室
壁炉
中央空调
风热取暖
$2,700 Monthly
Welcome to 506 Muscari Street! This beautiful 3 bed, 3 bath townhouse is a must see! Upon entering, you are greeted with beautiful hardwood flooring, an open concept main floor, and large windows that give the space a bright and airy feel. The stunning kitchen features stainless steel appliances, granite countertops, ample cupboard and counter-space, as well as an eat-at island, perfect for entertaining guests! Heading upstairs, the primary bedroom offers a sizeable walk-in closet as well as an ensuite with a double vanity and a stand up shower. Two other spacious bedrooms, a main bath, and the laundry room complete the second level. Descending to the fully finished lower level, there is a large family room with a cozy fireplace, a large window bringing in a lot of natural lighting to the space, and ample storage space! No smoking and no pets preferred. Tenant pays all utilities., Flooring: Hardwood, tile, Carpet Wall To Wall. Fully fenced backyard. (id:44758)
房源概要
|
MLS® Number
|
X12067930 |
|
房源类型
|
民宅 |
|
社区名字
|
2605 - Blossom Park/Kemp Park/Findlay Creek |
|
总车位
|
3 |
详 情
|
浴室
|
3 |
|
地上卧房
|
3 |
|
总卧房
|
3 |
|
Age
|
0 To 5 Years |
|
公寓设施
|
Fireplace(s) |
|
赠送家电包括
|
Garage Door Opener Remote(s) |
|
地下室类型
|
Full |
|
施工种类
|
附加的 |
|
空调
|
中央空调 |
|
外墙
|
乙烯基壁板, 砖 |
|
壁炉
|
有 |
|
Fireplace Total
|
1 |
|
地基类型
|
混凝土浇筑 |
|
客人卫生间(不包含洗浴)
|
1 |
|
供暖方式
|
天然气 |
|
供暖类型
|
压力热风 |
|
储存空间
|
2 |
|
类型
|
联排别墅 |
|
设备间
|
市政供水 |
车 位
土地
|
英亩数
|
无 |
|
污水道
|
Sanitary Sewer |
|
土地深度
|
98 Ft ,6 In |
|
土地宽度
|
19 Ft ,8 In |
|
不规则大小
|
19.69 X 98.52 Ft |
房 间
| 楼 层 |
类 型 |
长 度 |
宽 度 |
面 积 |
|
二楼 |
主卧 |
4.16 m |
3.58 m |
4.16 m x 3.58 m |
|
二楼 |
第二卧房 |
3.6 m |
2.84 m |
3.6 m x 2.84 m |
|
二楼 |
第三卧房 |
3.3 m |
2.84 m |
3.3 m x 2.84 m |
|
Lower Level |
娱乐,游戏房 |
5.1 m |
3.65 m |
5.1 m x 3.65 m |
|
一楼 |
厨房 |
3.12 m |
3.02 m |
3.12 m x 3.02 m |
|
一楼 |
客厅 |
5.63 m |
4.01 m |
5.63 m x 4.01 m |
https://www.realtor.ca/real-estate/28133867/506-muscari-street-ottawa-2605-blossom-parkkemp-parkfindlay-creek































