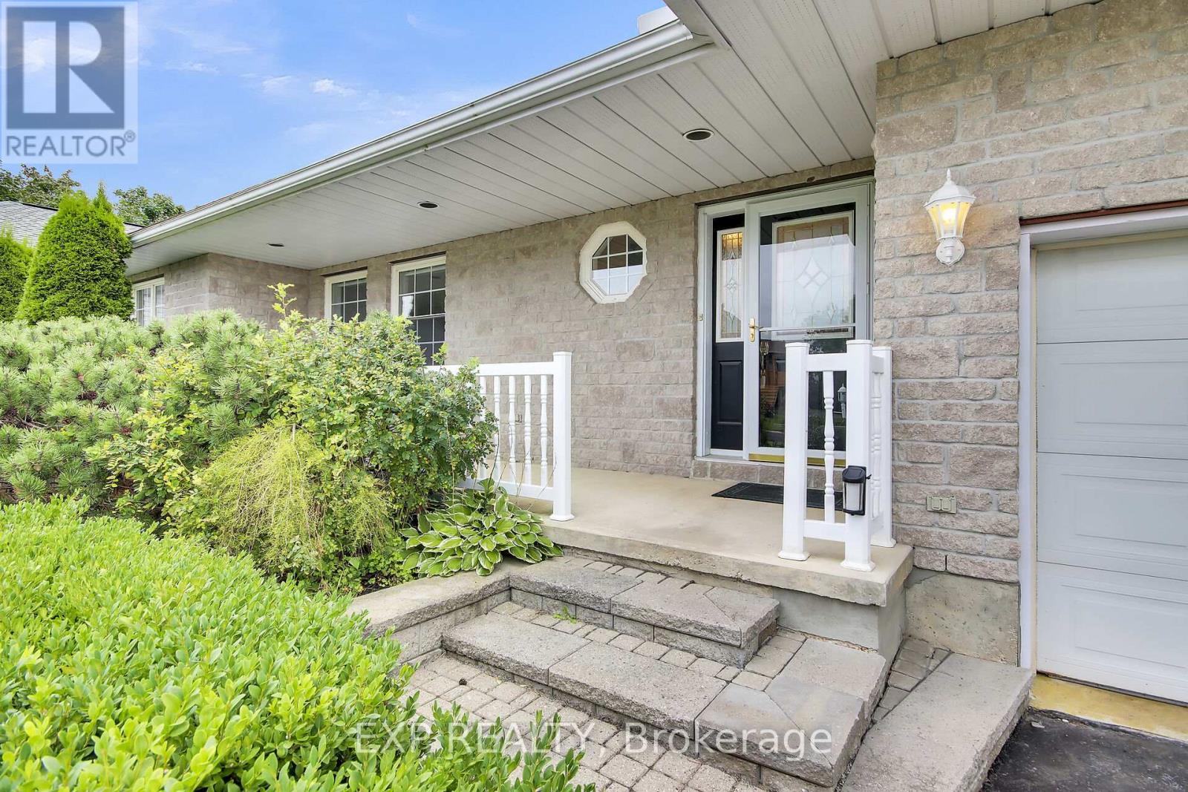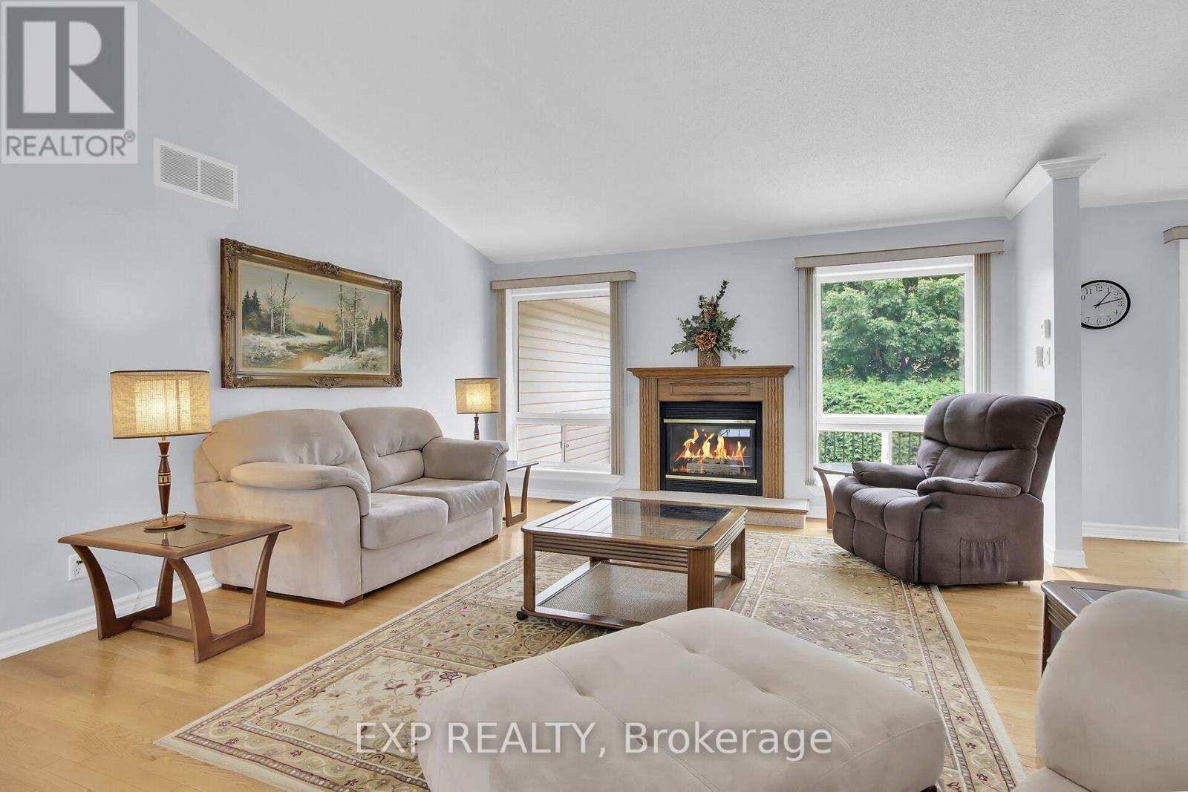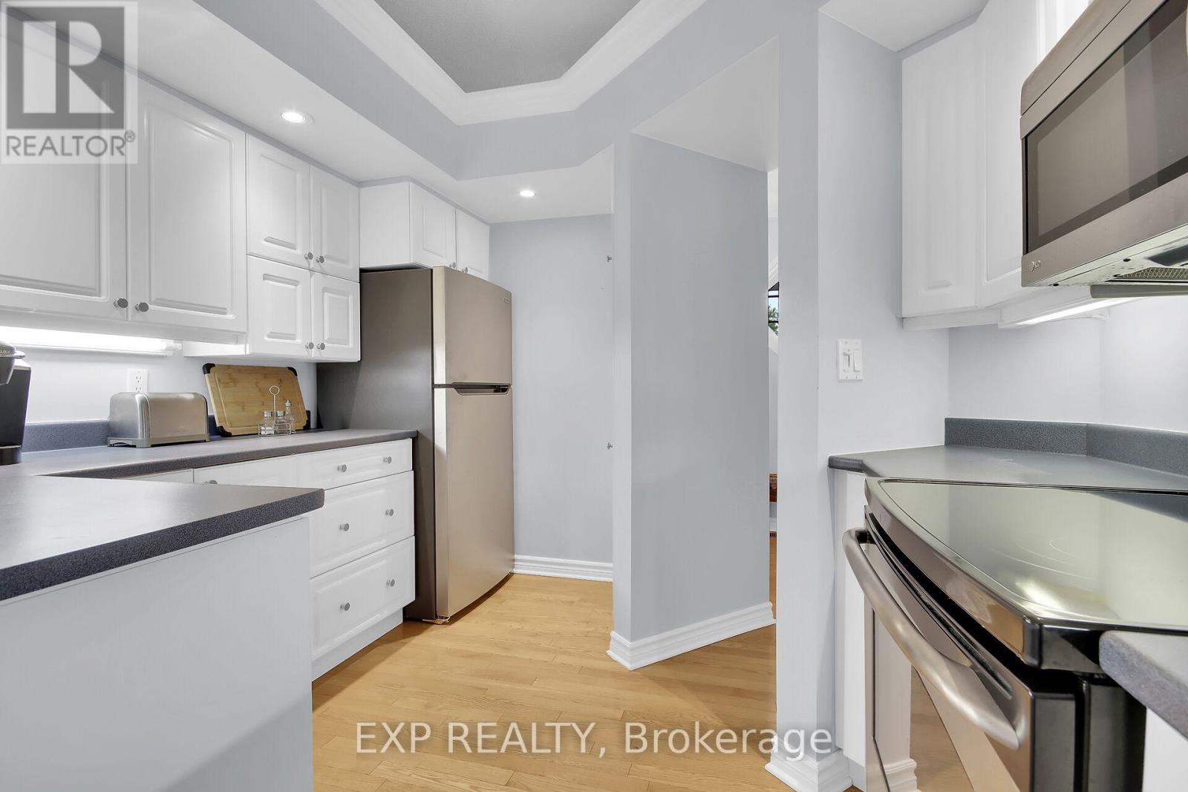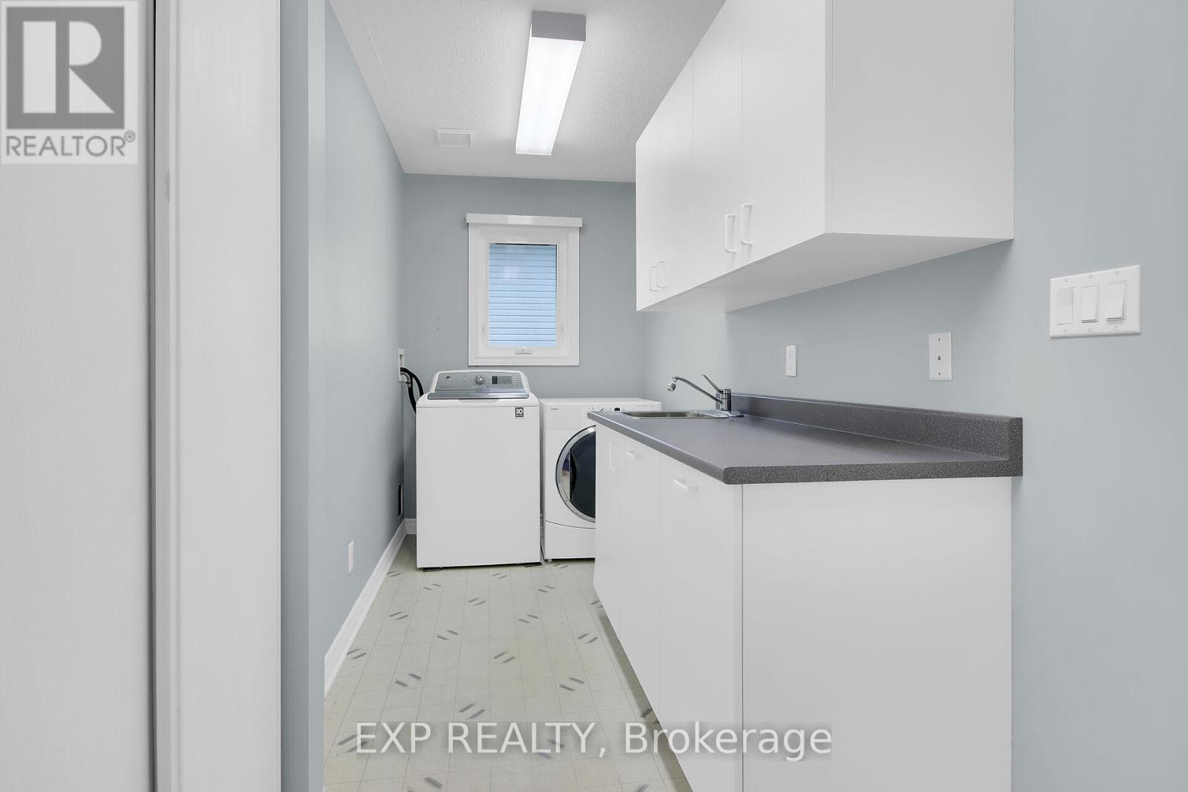2 卧室
3 浴室
1100 - 1500 sqft
平房
壁炉
中央空调
风热取暖
Landscaped
$799,900
Welcome to the Gale Subdivision. A desired neighbourhood in Almonte. 40 Evelyn Street is a quality built 1999 bungalow. The ideal home for a mature couple who appreciate pride of ownership. Solid brick front build with an oversize single-car garage and private backyard features 2 bedrooms, 2 bathrooms and laundry on the main level. A spacious foyer welcomes you into an open concept dining & living room with gas fireplace and vaulted ceilings. Galley kitchen offers stainless steel appliances, ample cupboard space and breakfast nook with patio doors leading out to beautiful deck and yard. Enjoy afternoons in the sunroom looking out onto back yard. Home includes a chairlift to the basement where there is a large recreation room (TV room for the grandkids!), a 3-piece bathroom, craft/hobby room and a woodshop. Finally, a utility room with plenty of additional storage. Walking distance to shopping and the hospital. Almonte has so much to offer the mature couple. You will want to visit this home. (id:44758)
房源概要
|
MLS® Number
|
X12060152 |
|
房源类型
|
民宅 |
|
社区名字
|
911 - Almonte |
|
附近的便利设施
|
学校, 公园, 医院 |
|
社区特征
|
School Bus |
|
特征
|
Flat Site, Wheelchair Access |
|
总车位
|
3 |
|
结构
|
Porch, Deck, 棚 |
详 情
|
浴室
|
3 |
|
地上卧房
|
2 |
|
总卧房
|
2 |
|
Age
|
16 To 30 Years |
|
公寓设施
|
Fireplace(s) |
|
赠送家电包括
|
Garage Door Opener Remote(s), Central Vacuum, Water Heater, Water Softener, 洗碗机, 烘干机, Garage Door Opener, Hood 电扇, 微波炉, 炉子, 洗衣机, 冰箱 |
|
建筑风格
|
平房 |
|
地下室进展
|
部分完成 |
|
地下室类型
|
全部完成 |
|
施工种类
|
独立屋 |
|
空调
|
中央空调 |
|
外墙
|
乙烯基壁板, 石 |
|
壁炉
|
有 |
|
Fireplace Total
|
2 |
|
Flooring Type
|
Hardwood, Vinyl, Tile |
|
地基类型
|
混凝土浇筑 |
|
供暖方式
|
天然气 |
|
供暖类型
|
压力热风 |
|
储存空间
|
1 |
|
内部尺寸
|
1100 - 1500 Sqft |
|
类型
|
独立屋 |
|
设备间
|
市政供水 |
车 位
土地
|
英亩数
|
无 |
|
土地便利设施
|
学校, 公园, 医院 |
|
Landscape Features
|
Landscaped |
|
污水道
|
Sanitary Sewer |
|
土地深度
|
109 Ft ,7 In |
|
土地宽度
|
64 Ft ,10 In |
|
不规则大小
|
64.9 X 109.6 Ft |
|
规划描述
|
住宅 |
房 间
| 楼 层 |
类 型 |
长 度 |
宽 度 |
面 积 |
|
地下室 |
衣帽间 |
4.47 m |
4.36 m |
4.47 m x 4.36 m |
|
地下室 |
设备间 |
8.12 m |
3.95 m |
8.12 m x 3.95 m |
|
地下室 |
设备间 |
5.89 m |
4.5 m |
5.89 m x 4.5 m |
|
地下室 |
娱乐,游戏房 |
6.93 m |
3.74 m |
6.93 m x 3.74 m |
|
地下室 |
浴室 |
2.53 m |
1.5 m |
2.53 m x 1.5 m |
|
一楼 |
客厅 |
9.43 m |
3.51 m |
9.43 m x 3.51 m |
|
一楼 |
厨房 |
5.18 m |
1.93 m |
5.18 m x 1.93 m |
|
一楼 |
Eating Area |
3.1 m |
1.93 m |
3.1 m x 1.93 m |
|
一楼 |
Sunroom |
4.65 m |
2.48 m |
4.65 m x 2.48 m |
|
一楼 |
主卧 |
4.51 m |
3.59 m |
4.51 m x 3.59 m |
|
一楼 |
浴室 |
2.69 m |
1.91 m |
2.69 m x 1.91 m |
|
一楼 |
第二卧房 |
3.49 m |
3.43 m |
3.49 m x 3.43 m |
|
一楼 |
洗衣房 |
4.64 m |
1.65 m |
4.64 m x 1.65 m |
设备间
https://www.realtor.ca/real-estate/28116070/40-evelyn-street-mississippi-mills-911-almonte




















































