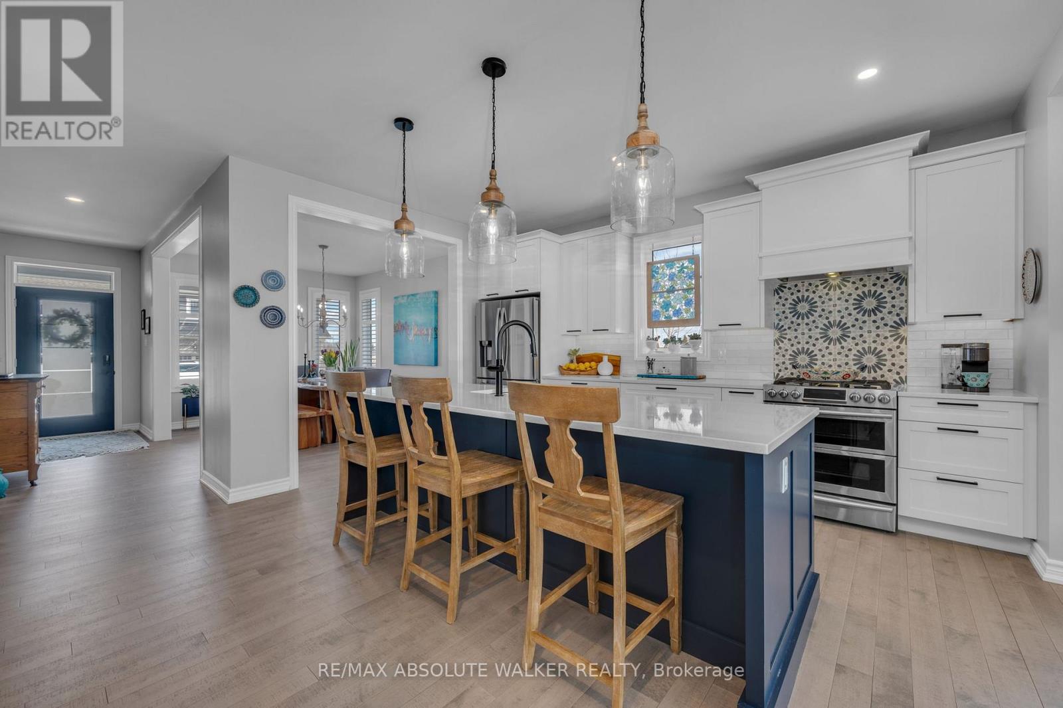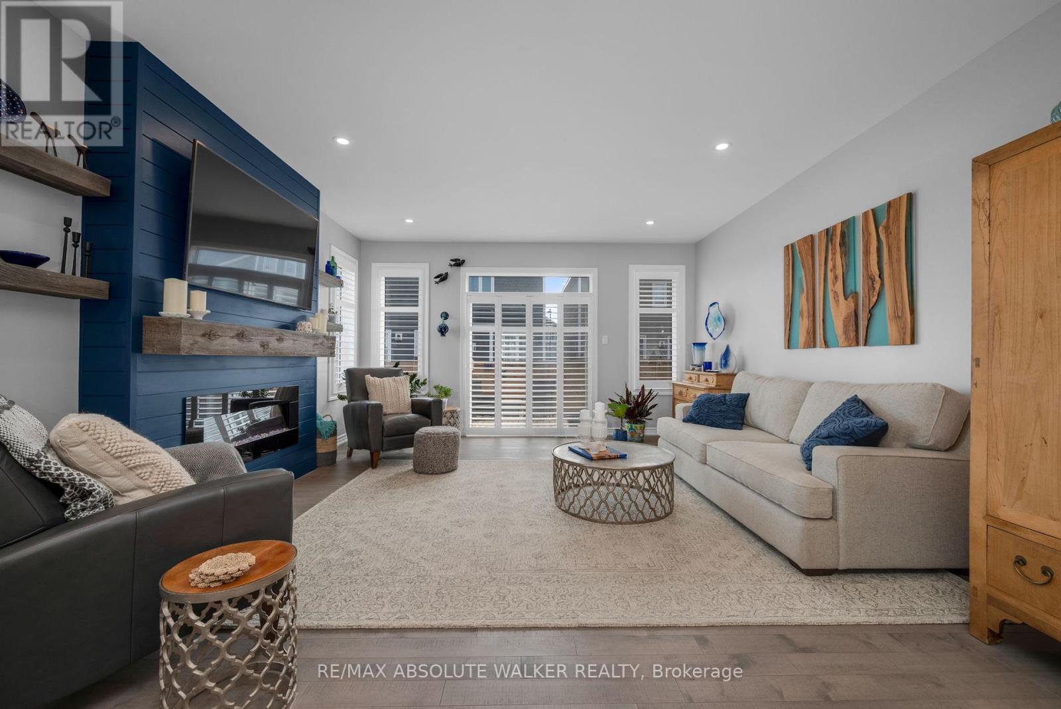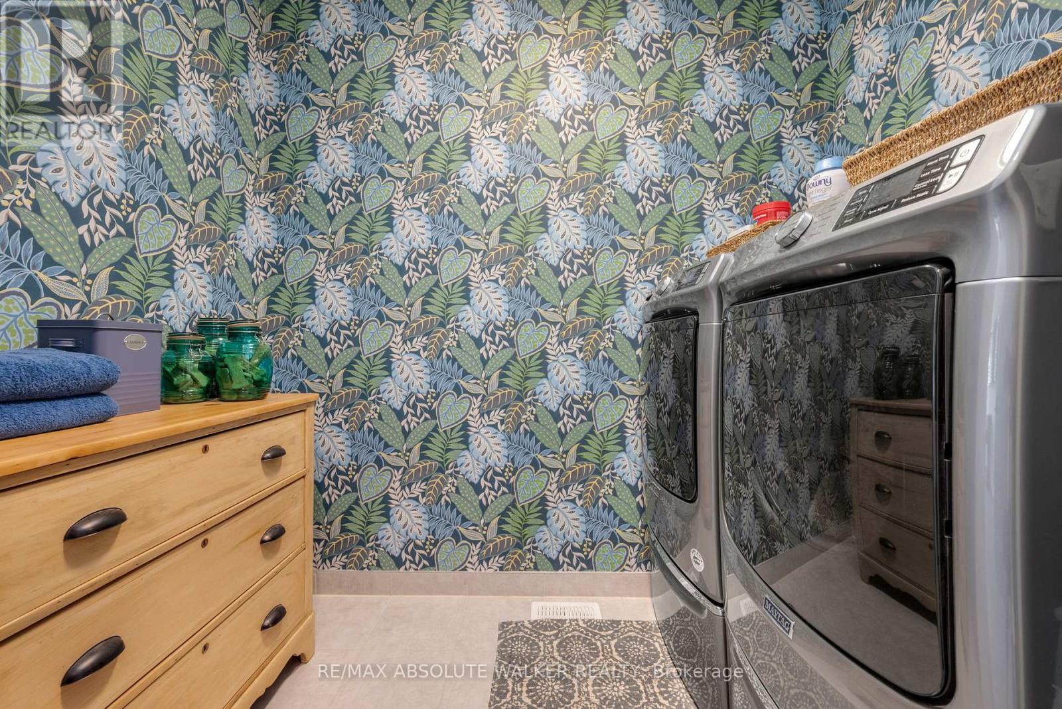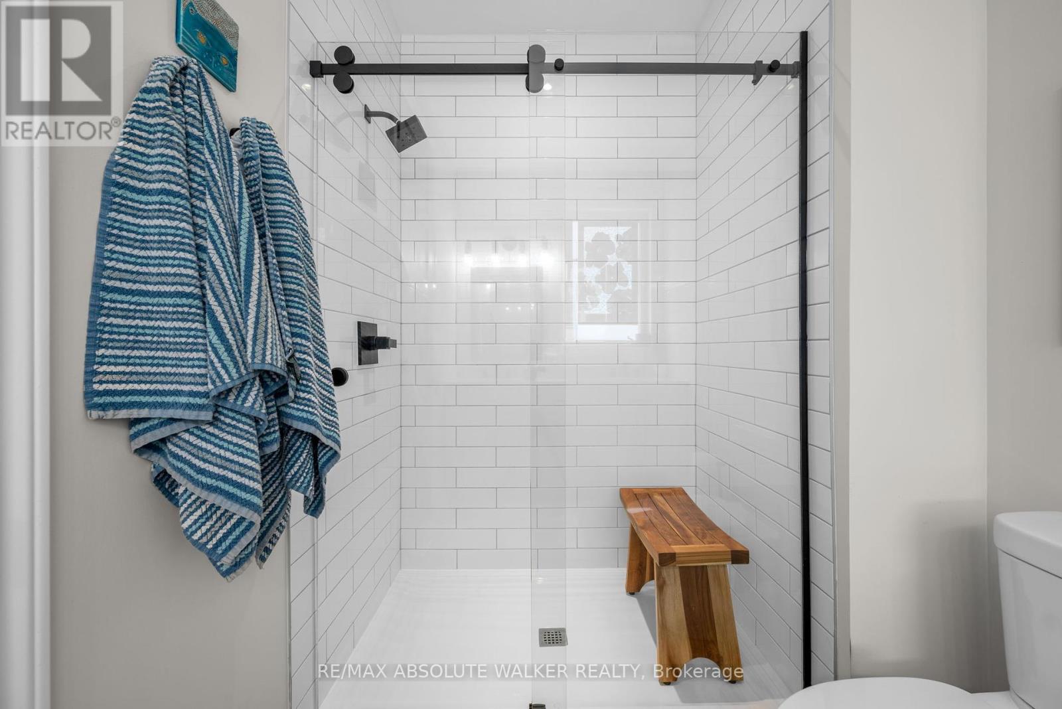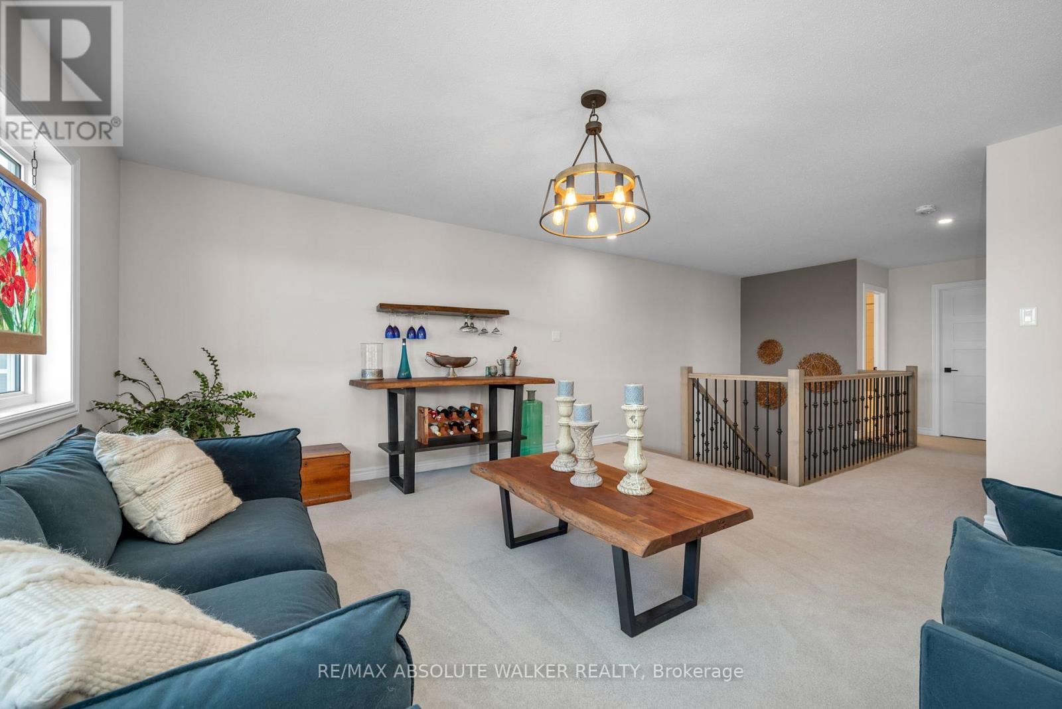3 卧室
3 浴室
2000 - 2500 sqft
壁炉
中央空调
风热取暖
$949,900
Welcome to 31 Pelham Crescent, a stunning Caivan 4T model bungalow with a full second level and a beautifully finished basement, offering over 3,300 sqft of refined living space. Situated in the coveted Fox Run neighbourhood, on a premium corner half pie shaped lot, this exceptional home showcases over $200,000 in premium upgrades that enhance both style and functionality. The heart of the home is the upgraded kitchen featuring pantry with pull out storage, sleek cabinetry, and an open layout that flows seamlessly into the living and dining areas, perfect for entertaining or day-to-day living. Elegant 4" hardwood flooring runs throughout the main living spaces, complemented by custom California shutters on every window, adding both charm and privacy. The family room centres around a striking upgraded fireplace with a rich wood mantle, creating a cozy yet upscale atmosphere. The primary suite offers a tranquil retreat with a spacious walk-in closet and a spa-like ensuite, while additional bedrooms provide flexibility for family or guests. Upstairs, a loft-style second level offers bonus living space ideal for a home office, media area, or playroom. The fully finished basement expands the homes versatility with a large recreation area, storage, and room for hobbies or a gym. Step outside to a landscaped, fully fenced backyard with a large deckideal for relaxing or entertaining. With a double-car garage, mudroom, and high-end finishes throughout, this home is move-in ready and thoughtfully designed for modern living. (id:44758)
房源概要
|
MLS® Number
|
X12068413 |
|
房源类型
|
民宅 |
|
社区名字
|
8209 - Goulbourn Twp From Franktown Rd/South To Rideau |
|
特征
|
Lane |
|
总车位
|
6 |
详 情
|
浴室
|
3 |
|
地上卧房
|
3 |
|
总卧房
|
3 |
|
赠送家电包括
|
洗碗机, 烘干机, 炉子, 洗衣机, 冰箱 |
|
地下室进展
|
已装修 |
|
地下室类型
|
全完工 |
|
施工种类
|
独立屋 |
|
空调
|
中央空调 |
|
外墙
|
木头 |
|
壁炉
|
有 |
|
地基类型
|
混凝土浇筑 |
|
客人卫生间(不包含洗浴)
|
1 |
|
供暖方式
|
天然气 |
|
供暖类型
|
压力热风 |
|
储存空间
|
2 |
|
内部尺寸
|
2000 - 2500 Sqft |
|
类型
|
独立屋 |
|
设备间
|
市政供水 |
车 位
土地
|
英亩数
|
无 |
|
污水道
|
Sanitary Sewer |
|
土地深度
|
88 Ft ,6 In |
|
土地宽度
|
53 Ft ,8 In |
|
不规则大小
|
53.7 X 88.5 Ft |
房 间
| 楼 层 |
类 型 |
长 度 |
宽 度 |
面 积 |
|
地下室 |
娱乐,游戏房 |
4.52 m |
9.83 m |
4.52 m x 9.83 m |
|
地下室 |
Workshop |
5.51 m |
5.23 m |
5.51 m x 5.23 m |
|
一楼 |
餐厅 |
3.05 m |
4.29 m |
3.05 m x 4.29 m |
|
一楼 |
厨房 |
4.72 m |
4.55 m |
4.72 m x 4.55 m |
|
一楼 |
客厅 |
4.72 m |
5.49 m |
4.72 m x 5.49 m |
|
一楼 |
主卧 |
3.68 m |
5.49 m |
3.68 m x 5.49 m |
|
Upper Level |
Loft |
4.62 m |
4.7 m |
4.62 m x 4.7 m |
|
Upper Level |
卧室 |
3.35 m |
4.52 m |
3.35 m x 4.52 m |
|
Upper Level |
卧室 |
3.05 m |
5.28 m |
3.05 m x 5.28 m |
https://www.realtor.ca/real-estate/28134991/31-pelham-crescent-ottawa-8209-goulbourn-twp-from-franktown-rdsouth-to-rideau












