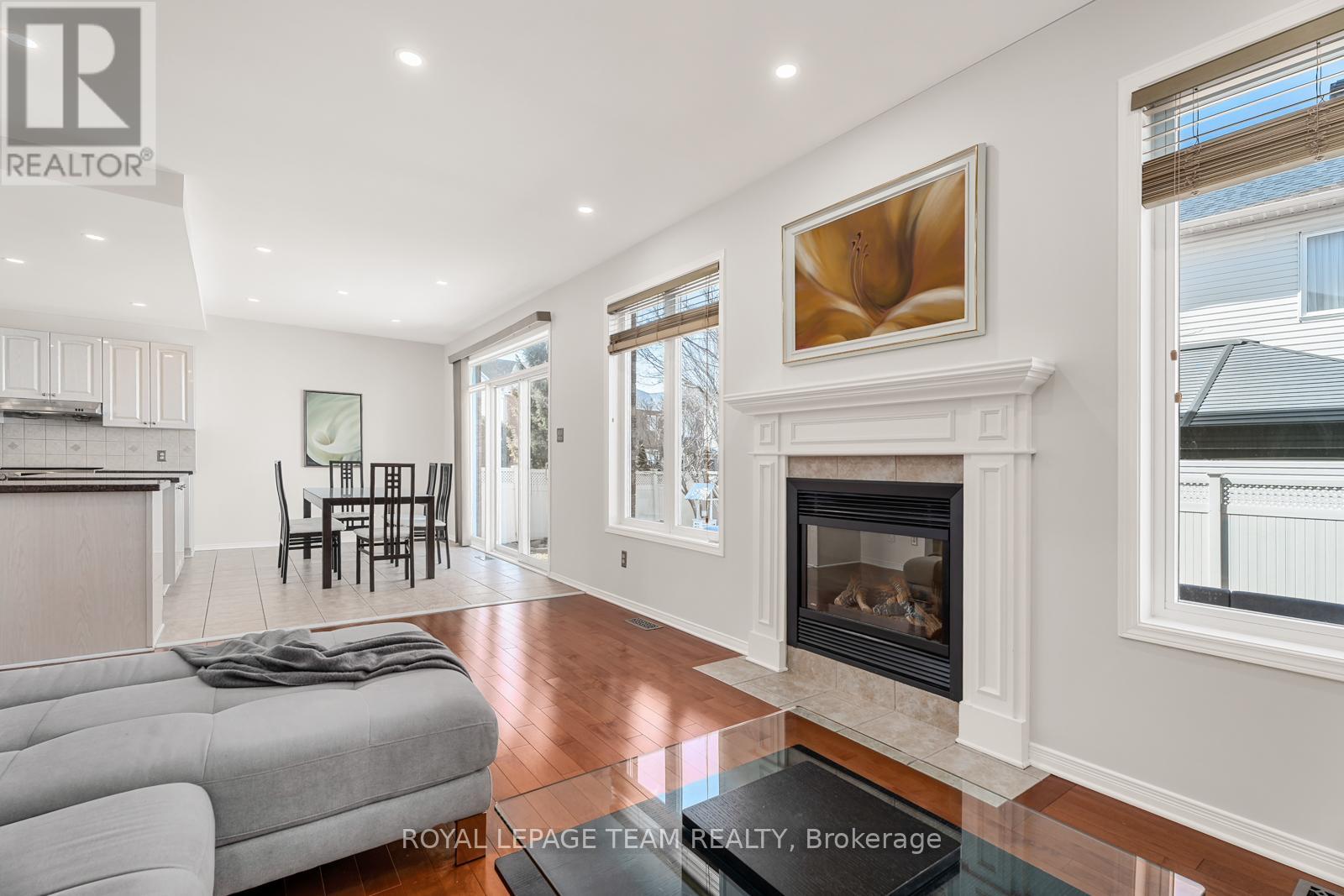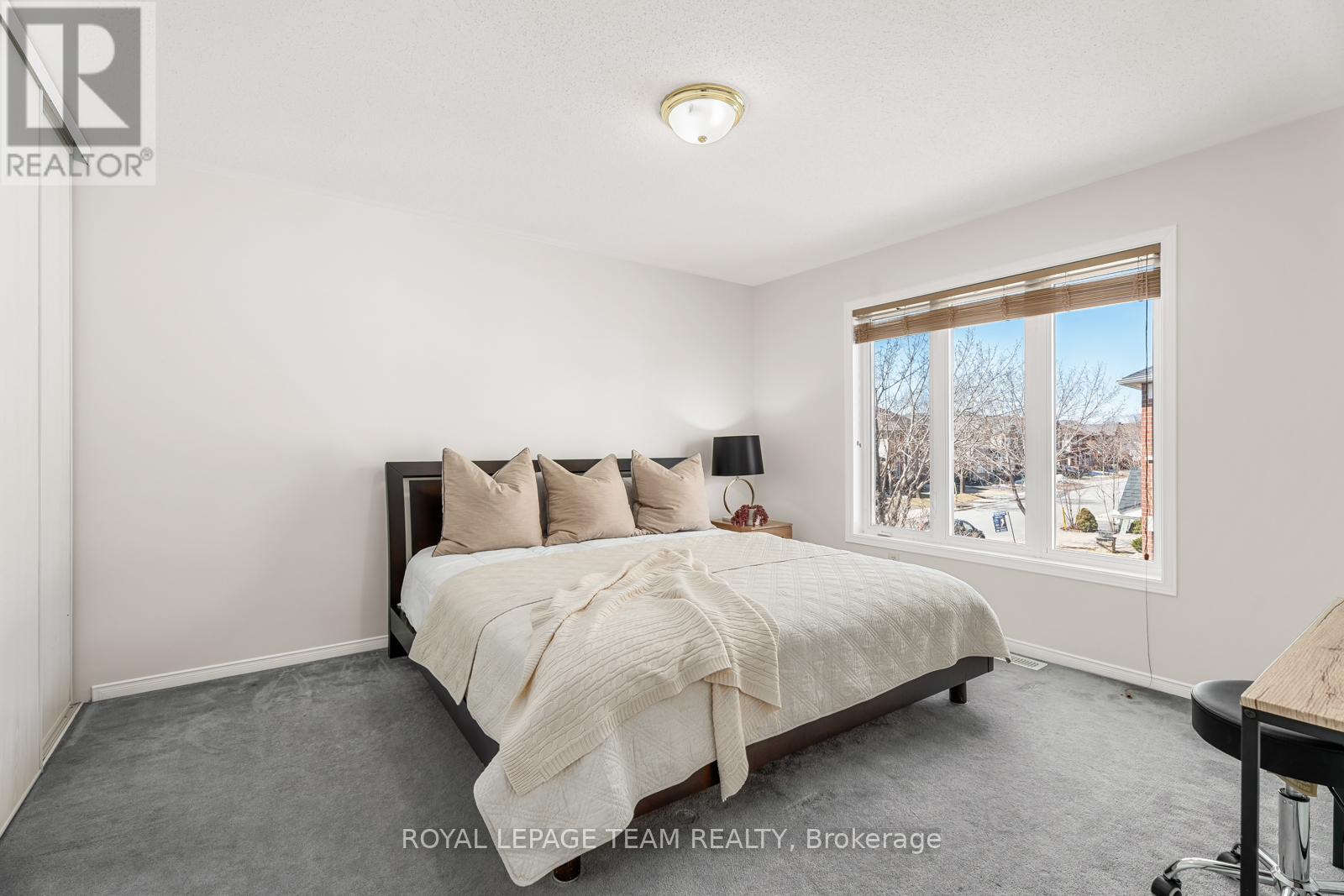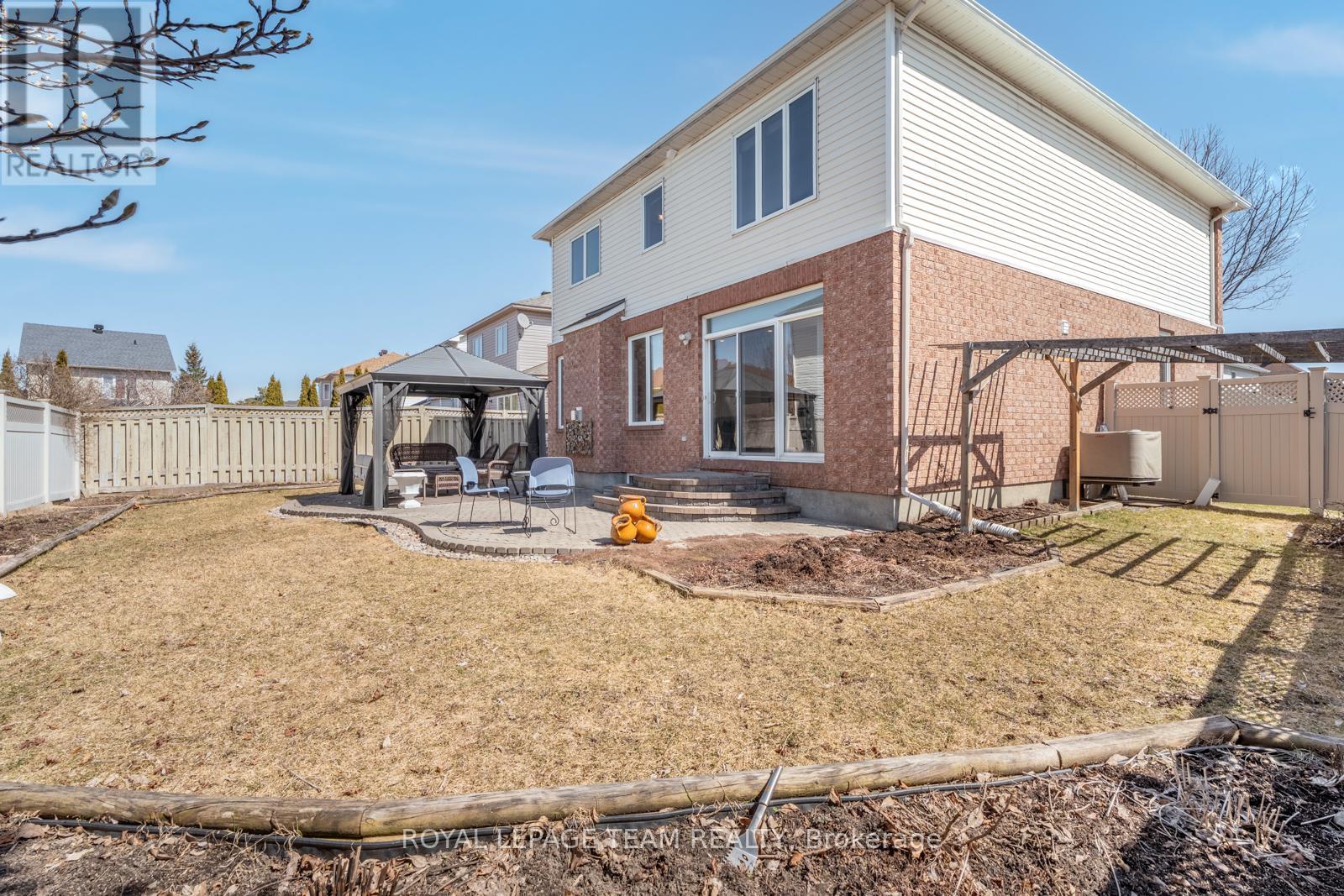4 卧室
3 浴室
2000 - 2500 sqft
壁炉
中央空调
风热取暖
$874,900
OPEN HOUSE SUNDAY APRIL 13TH IS CANCELLED. Sun-drenched and elegant, a meticulously maintained 4-bedroom home shines on a prized corner lot in Barrhaven East. With its stately red brick exterior, sage green-grey double garage, elegant pillars, and blooming perennial gardens, curb appeal is undeniable. Inside, light pours through southeast-facing windows, illuminating maple hardwood floors, tall ceilings & a breathtaking spiral staircase. The formal living room glows with morning sun and flows into an open-concept kitchen with granite counters and stainless appliances. A cozy family room with gas fireplace opens to a luminous backyard oasis-- lush and green with gardens, a patio, and gazebo. Upstairs, the serene primary bedroom features a bay window, walk-in closet, and spa-like ensuite, next to three additional bedrooms-- two with massive walk-ins-- plus a full bath and storage. The bright lower level with deep windows adds endless potential. Impeccably cared for and filled with natural light, this is truly a rare treat in a sought-after, family-friendly neighborhood. (id:44758)
房源概要
|
MLS® Number
|
X12067956 |
|
房源类型
|
民宅 |
|
社区名字
|
7710 - Barrhaven East |
|
总车位
|
4 |
详 情
|
浴室
|
3 |
|
地上卧房
|
4 |
|
总卧房
|
4 |
|
Age
|
16 To 30 Years |
|
赠送家电包括
|
烘干机, Hood 电扇, 微波炉, 炉子, 洗衣机, 窗帘, 冰箱 |
|
地下室进展
|
已完成 |
|
地下室类型
|
Full (unfinished) |
|
施工种类
|
独立屋 |
|
空调
|
中央空调 |
|
外墙
|
砖 |
|
壁炉
|
有 |
|
Fireplace Total
|
1 |
|
地基类型
|
混凝土 |
|
客人卫生间(不包含洗浴)
|
1 |
|
供暖方式
|
天然气 |
|
供暖类型
|
压力热风 |
|
储存空间
|
2 |
|
内部尺寸
|
2000 - 2500 Sqft |
|
类型
|
独立屋 |
|
设备间
|
市政供水 |
车 位
土地
|
英亩数
|
无 |
|
污水道
|
Sanitary Sewer |
|
土地宽度
|
53 Ft ,8 In |
|
不规则大小
|
53.7 Ft |
房 间
| 楼 层 |
类 型 |
长 度 |
宽 度 |
面 积 |
|
二楼 |
第二卧房 |
4.59 m |
3.32 m |
4.59 m x 3.32 m |
|
二楼 |
第三卧房 |
3.3 m |
3.9 m |
3.3 m x 3.9 m |
|
二楼 |
浴室 |
2 m |
2.4 m |
2 m x 2.4 m |
|
二楼 |
其它 |
1.73 m |
1.6 m |
1.73 m x 1.6 m |
|
二楼 |
主卧 |
3.33 m |
6.1 m |
3.33 m x 6.1 m |
|
二楼 |
浴室 |
2.47 m |
2.93 m |
2.47 m x 2.93 m |
|
二楼 |
其它 |
1.94 m |
2.15 m |
1.94 m x 2.15 m |
|
二楼 |
卧室 |
3.7 m |
3.9 m |
3.7 m x 3.9 m |
|
Lower Level |
洗衣房 |
|
|
Measurements not available |
|
一楼 |
门厅 |
1.53 m |
2.14 m |
1.53 m x 2.14 m |
|
一楼 |
客厅 |
3.96 m |
6.69 m |
3.96 m x 6.69 m |
|
一楼 |
厨房 |
2.66 m |
4.27 m |
2.66 m x 4.27 m |
|
一楼 |
Eating Area |
2.79 m |
4.32 m |
2.79 m x 4.32 m |
|
一楼 |
家庭房 |
3.39 m |
3.61 m |
3.39 m x 3.61 m |
|
一楼 |
浴室 |
1.56 m |
1.42 m |
1.56 m x 1.42 m |
https://www.realtor.ca/real-estate/28133869/126-cresthaven-drive-ottawa-7710-barrhaven-east



































