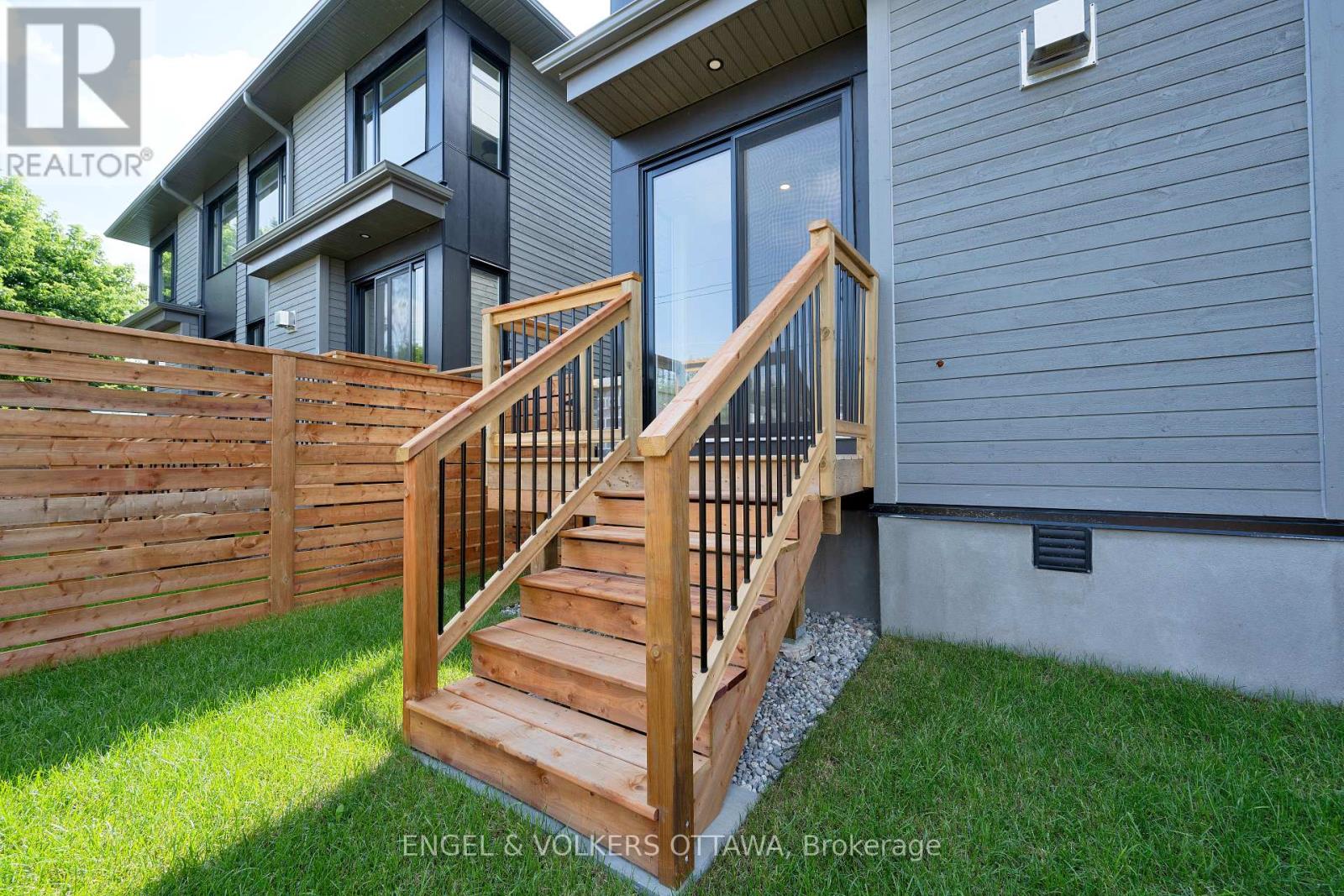5 卧室
4 浴室
1500 - 2000 sqft
壁炉
中央空调
风热取暖
$1,289,000
Stunning Semi-Detached Home by Roca Homes! A Rare Find in St. Claire Gardens. This exceptional semi-detached home, showcases luxury finishes and thoughtful design throughout. Featuring 3 spacious bedrooms, 3.5 baths, and a versatile office/loft space, this home seamlessly blends style and functionality for modern living.The custom-designed kitchen boasts quartz countertops, wide plank flooring, and large-format porcelain tile, creating an elegant and inviting atmosphere. Expansive room sizes and abundant natural light enhance the homes airy, open feel. Prime Location & Investment Potential. Situated in the highly sought-after St. Claire Gardens, this is one of the first custom-built semi-detached homes in the area. Designed for flexibility, the home features a fully self-contained Secondary Dwelling Unit (SDU) with a separate entrance perfect for rental income or multigenerational living. The SDU includes: 2 bedrooms, a full bathroom, kitchen/dining area, and living room. Separate laundry, large windows, and ample storage, Radiant in-floor heating & dedicated HVAC system. Rental income of $1950/month. Whether you're looking for a stylish family home or an income-generating property, this rare offering provides unmatched value and opportunity in a prime location. Don't miss your chance to own this beautifully crafted home. (id:44758)
房源概要
|
MLS® Number
|
X11983012 |
|
房源类型
|
民宅 |
|
社区名字
|
7301 - Meadowlands/St. Claire Gardens |
|
附近的便利设施
|
公共交通, 公园 |
|
特征
|
无地毯 |
|
总车位
|
3 |
详 情
|
浴室
|
4 |
|
地上卧房
|
3 |
|
地下卧室
|
2 |
|
总卧房
|
5 |
|
Age
|
0 To 5 Years |
|
公寓设施
|
Fireplace(s) |
|
赠送家电包括
|
Garage Door Opener Remote(s), 洗碗机, 烘干机, 炉子, 洗衣机, 冰箱 |
|
地下室类型
|
Full |
|
施工种类
|
Semi-detached |
|
空调
|
中央空调 |
|
外墙
|
砖 |
|
壁炉
|
有 |
|
Fireplace Total
|
1 |
|
Flooring Type
|
Hardwood, Porcelain Tile |
|
地基类型
|
混凝土浇筑 |
|
客人卫生间(不包含洗浴)
|
1 |
|
供暖方式
|
天然气 |
|
供暖类型
|
压力热风 |
|
储存空间
|
2 |
|
内部尺寸
|
1500 - 2000 Sqft |
|
类型
|
独立屋 |
|
设备间
|
市政供水 |
车 位
土地
|
英亩数
|
无 |
|
围栏类型
|
Fully Fenced |
|
土地便利设施
|
公共交通, 公园 |
|
污水道
|
Sanitary Sewer |
|
土地深度
|
95 Ft ,1 In |
|
土地宽度
|
25 Ft |
|
不规则大小
|
25 X 95.1 Ft ; 0 |
|
规划描述
|
住宅 |
房 间
| 楼 层 |
类 型 |
长 度 |
宽 度 |
面 积 |
|
二楼 |
Loft |
2.67 m |
2.39 m |
2.67 m x 2.39 m |
|
二楼 |
洗衣房 |
1.83 m |
1.52 m |
1.83 m x 1.52 m |
|
二楼 |
卧室 |
4.75 m |
3.02 m |
4.75 m x 3.02 m |
|
二楼 |
卧室 |
4.22 m |
2.79 m |
4.22 m x 2.79 m |
|
二楼 |
主卧 |
4.27 m |
3.89 m |
4.27 m x 3.89 m |
|
二楼 |
浴室 |
4.27 m |
1.93 m |
4.27 m x 1.93 m |
|
二楼 |
其它 |
3.17 m |
2.13 m |
3.17 m x 2.13 m |
|
地下室 |
浴室 |
2.72 m |
1.5 m |
2.72 m x 1.5 m |
|
地下室 |
厨房 |
2.95 m |
2.83 m |
2.95 m x 2.83 m |
|
地下室 |
客厅 |
3.36 m |
2.93 m |
3.36 m x 2.93 m |
|
地下室 |
主卧 |
3.2 m |
2.54 m |
3.2 m x 2.54 m |
|
地下室 |
卧室 |
3.2 m |
2.54 m |
3.2 m x 2.54 m |
|
一楼 |
浴室 |
3.17 m |
1.6 m |
3.17 m x 1.6 m |
|
一楼 |
门厅 |
3.37 m |
2.74 m |
3.37 m x 2.74 m |
|
一楼 |
浴室 |
2.11 m |
0.94 m |
2.11 m x 0.94 m |
|
一楼 |
Pantry |
1.29 m |
1.14 m |
1.29 m x 1.14 m |
|
一楼 |
厨房 |
3.15 m |
2.84 m |
3.15 m x 2.84 m |
|
一楼 |
餐厅 |
3.15 m |
2.84 m |
3.15 m x 2.84 m |
|
一楼 |
客厅 |
5.94 m |
3.61 m |
5.94 m x 3.61 m |
https://www.realtor.ca/real-estate/27940044/a-75-granton-avenue-ottawa-7301-meadowlandsst-claire-gardens




















































