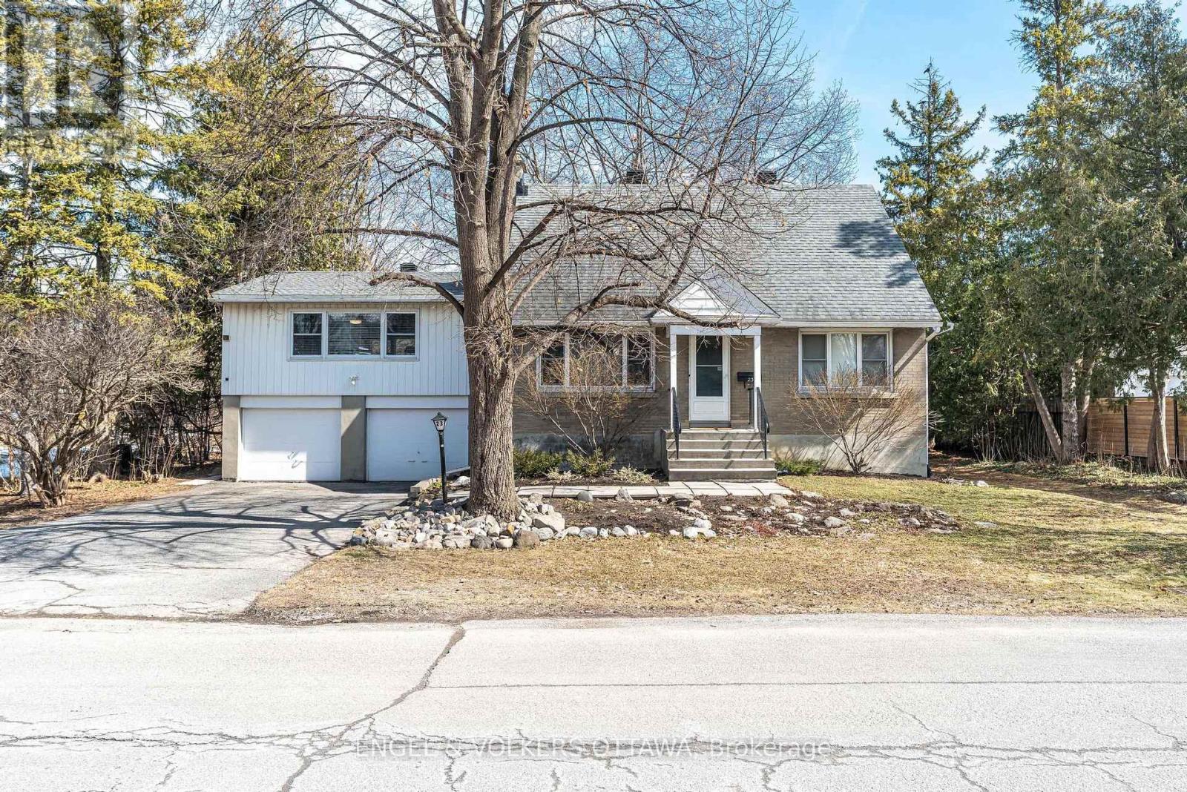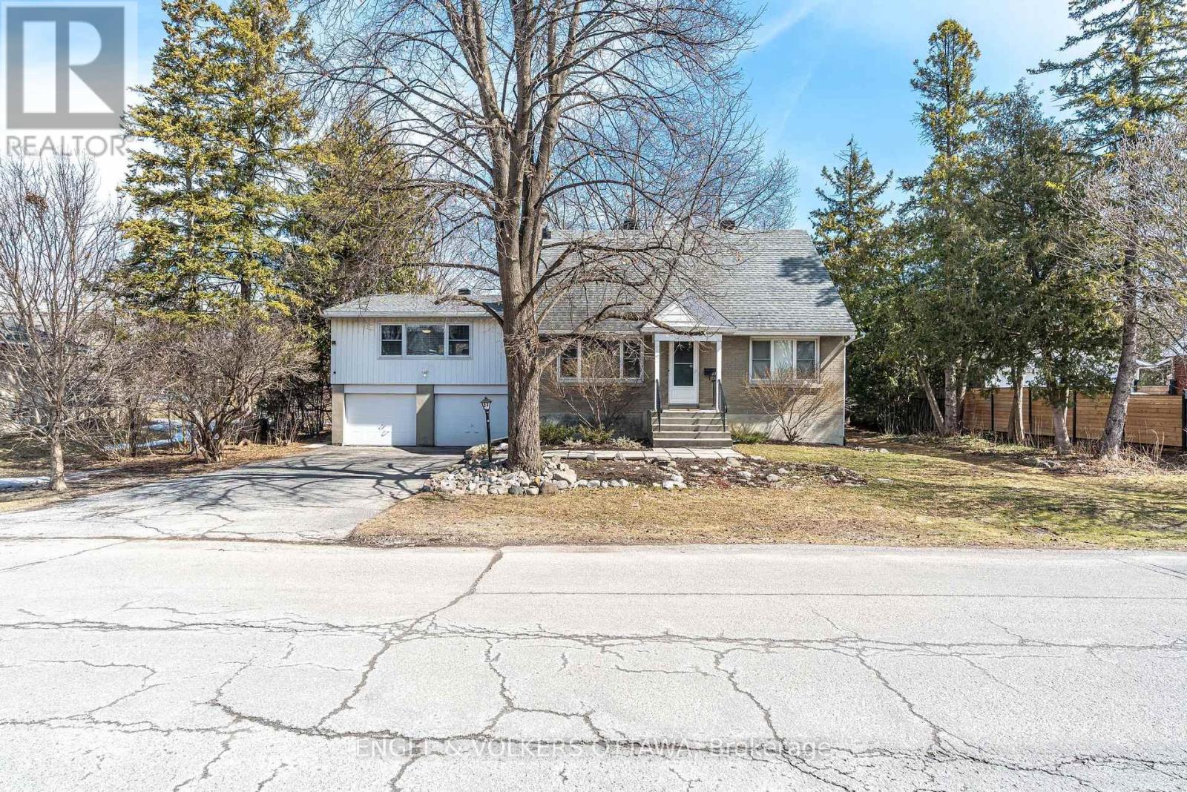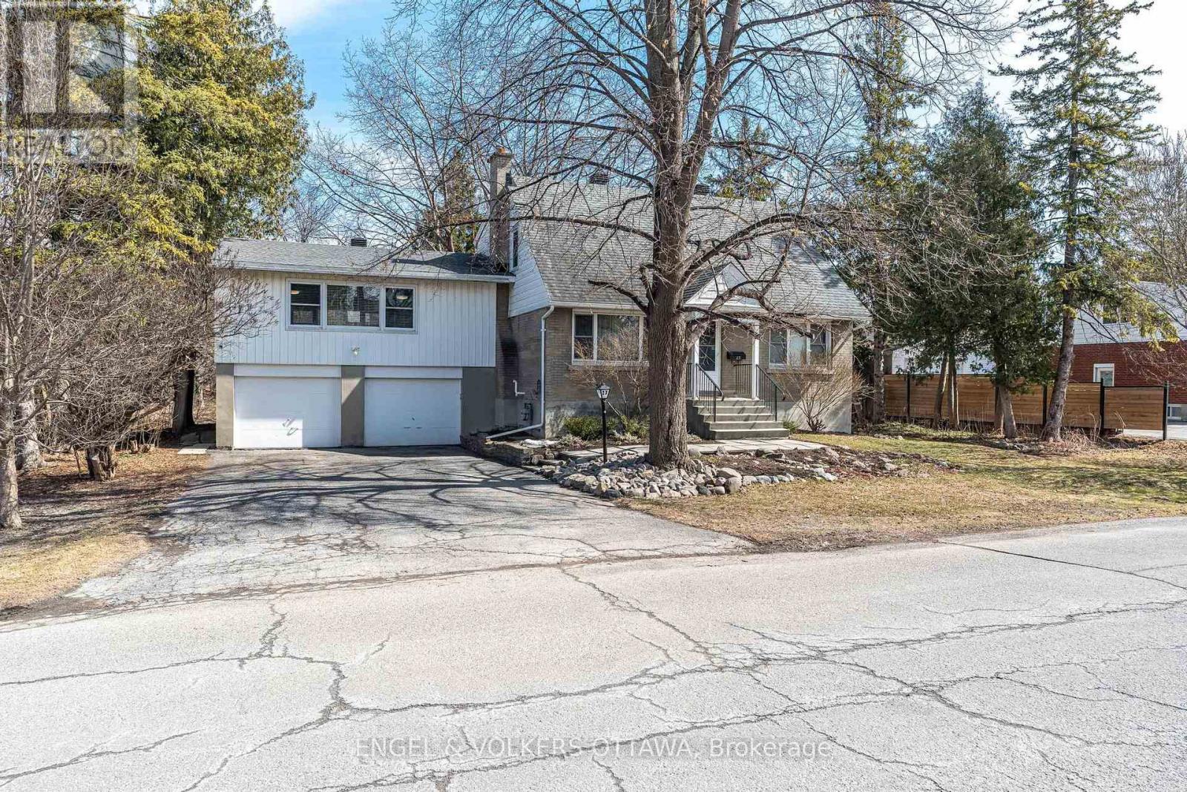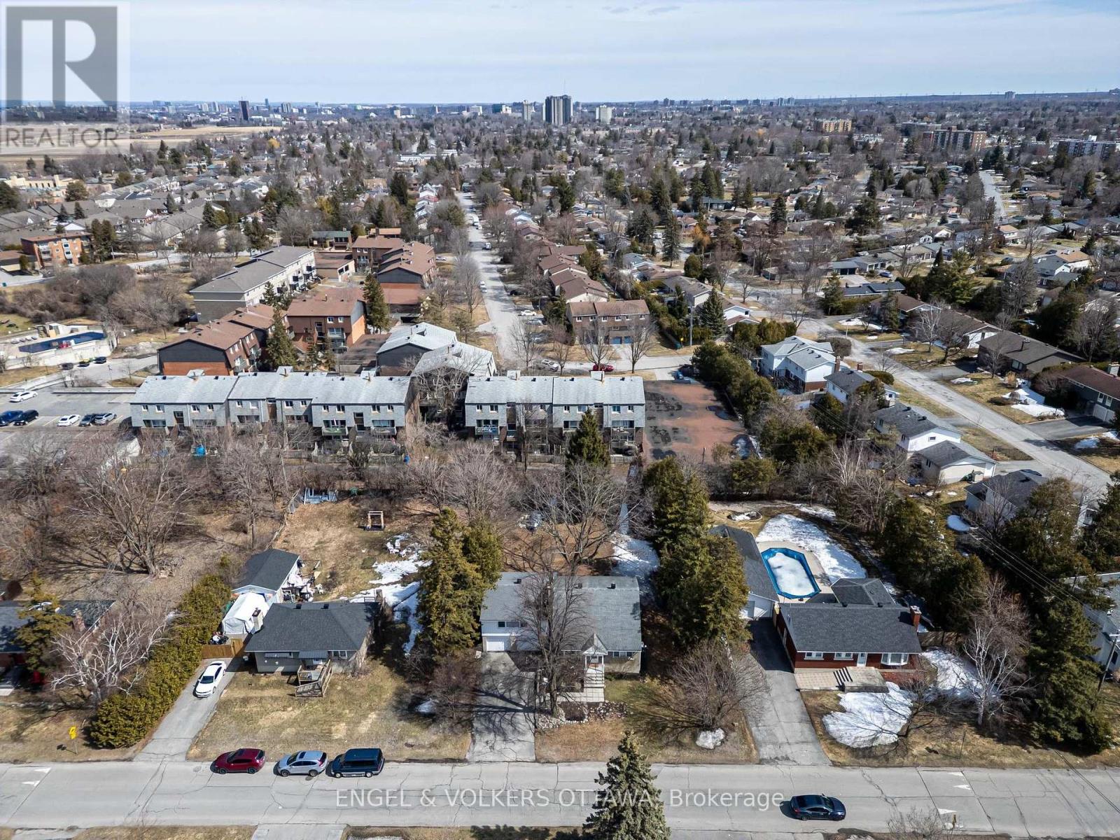5 卧室
2 浴室
2000 - 2500 sqft
壁炉
中央空调
风热取暖
$998,000
Incredible Development Opportunity **Extra-Deep Lot** Builders, developers, investors, or end-users this is the one you've been waiting for! This outstanding property offers a rare chance to secure a prime development site. Situated on an extra-deep 150-foot lot with 100 feet of frontage, this parcel offers exceptional flexibility for redevelopment. Whether you're planning multi-unit housing, a custom home, or future land assembly, the possibilities are wide open. The existing home is in excellent condition, making it a great income-generating rental while you go through approvals or a perfect option for an end-user looking to live in now and develop later. This is an ideal opportunity for someone who wants to occupy the property while unlocking its full long-term value. Located in a rapidly growing area with easy access to transit, schools, shopping, and future infrastructure development, this site checks every box for a smart, forward-thinking investment. Highlights: *Extra-deep 150' lot with 100' frontage. *Site plan assessment completed by Nova Tech. *Well-maintained home suitable for rental or owner occupancy. *Excellent short- and long-term investment potential. *Close to all amenities, schools, transit. ***NOVA TECH Site Development Assessment is on file*** (id:44758)
房源概要
|
MLS® Number
|
X12069082 |
|
房源类型
|
民宅 |
|
社区名字
|
7201 - City View/Skyline/Fisher Heights/Parkwood Hills |
|
总车位
|
8 |
详 情
|
浴室
|
2 |
|
地上卧房
|
4 |
|
地下卧室
|
1 |
|
总卧房
|
5 |
|
公寓设施
|
Fireplace(s) |
|
赠送家电包括
|
洗碗机, 烘干机, Hood 电扇, 炉子, 洗衣机, 冰箱 |
|
地下室进展
|
部分完成 |
|
地下室类型
|
N/a (partially Finished) |
|
施工种类
|
独立屋 |
|
空调
|
中央空调 |
|
外墙
|
铝壁板, 砖 |
|
壁炉
|
有 |
|
Fireplace Total
|
2 |
|
地基类型
|
水泥 |
|
供暖方式
|
天然气 |
|
供暖类型
|
压力热风 |
|
储存空间
|
2 |
|
内部尺寸
|
2000 - 2500 Sqft |
|
类型
|
独立屋 |
|
设备间
|
市政供水 |
车 位
土地
|
英亩数
|
无 |
|
污水道
|
Sanitary Sewer |
|
土地深度
|
151 Ft |
|
土地宽度
|
99 Ft |
|
不规则大小
|
99 X 151 Ft |
房 间
| 楼 层 |
类 型 |
长 度 |
宽 度 |
面 积 |
|
地下室 |
洗衣房 |
4.47 m |
2.05 m |
4.47 m x 2.05 m |
|
地下室 |
卧室 |
3.76 m |
3.55 m |
3.76 m x 3.55 m |
|
地下室 |
其它 |
8.34 m |
5.76 m |
8.34 m x 5.76 m |
|
Upper Level |
卧室 |
4.85 m |
3.18 m |
4.85 m x 3.18 m |
|
Upper Level |
浴室 |
3.18 m |
1.46 m |
3.18 m x 1.46 m |
|
Upper Level |
卧室 |
3.85 m |
3.42 m |
3.85 m x 3.42 m |
|
Upper Level |
卧室 |
3.85 m |
2.88 m |
3.85 m x 2.88 m |
|
一楼 |
门厅 |
1.48 m |
1.35 m |
1.48 m x 1.35 m |
|
一楼 |
卧室 |
3.77 m |
3.1 m |
3.77 m x 3.1 m |
|
一楼 |
浴室 |
2.9 m |
1.45 m |
2.9 m x 1.45 m |
|
一楼 |
厨房 |
4.15 m |
2.23 m |
4.15 m x 2.23 m |
|
一楼 |
客厅 |
7.75 m |
3.6 m |
7.75 m x 3.6 m |
|
一楼 |
娱乐,游戏房 |
7.94 m |
7.75 m |
7.94 m x 7.75 m |
https://www.realtor.ca/real-estate/28136268/23-trillium-avenue-ottawa-7201-city-viewskylinefisher-heightsparkwood-hills




























