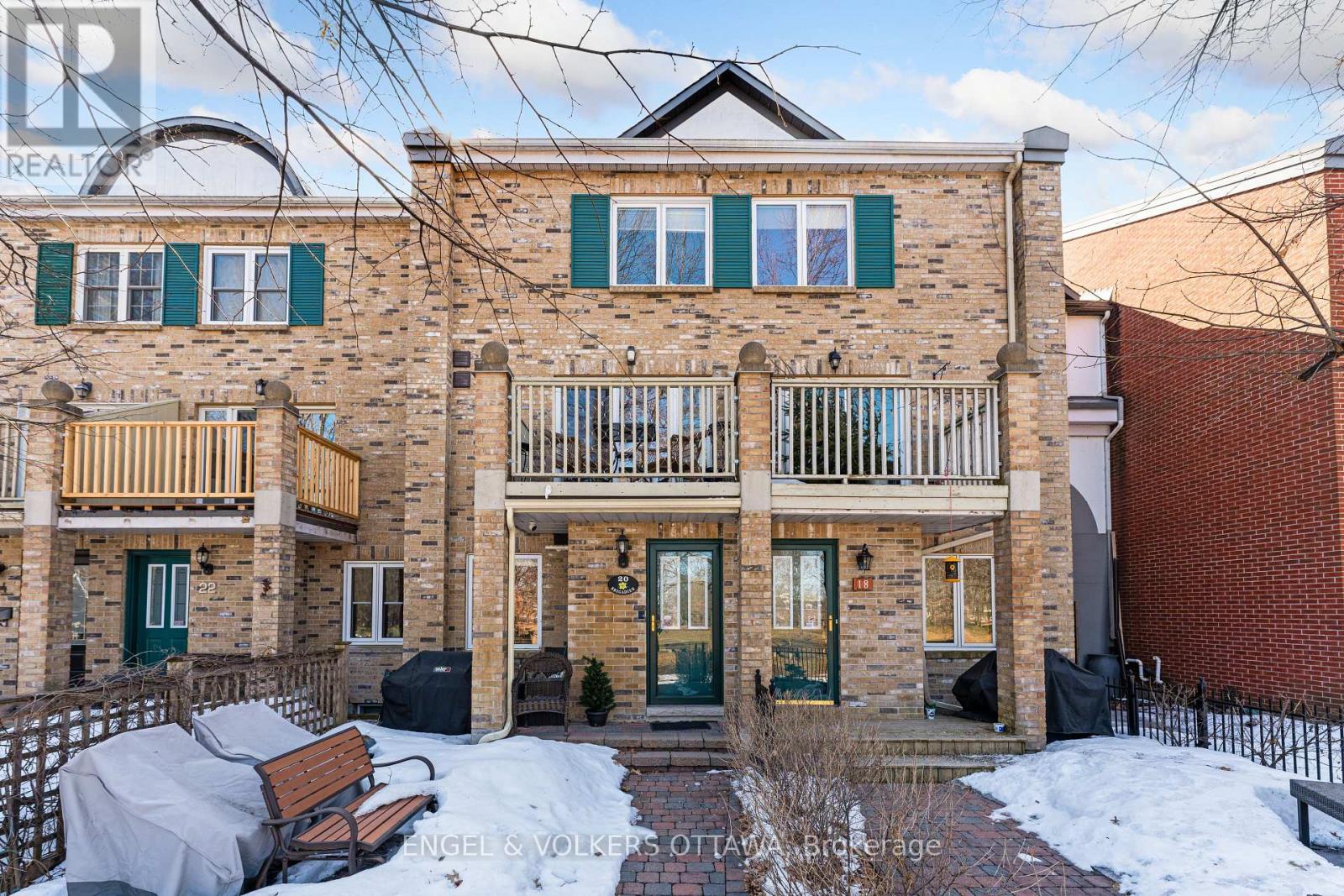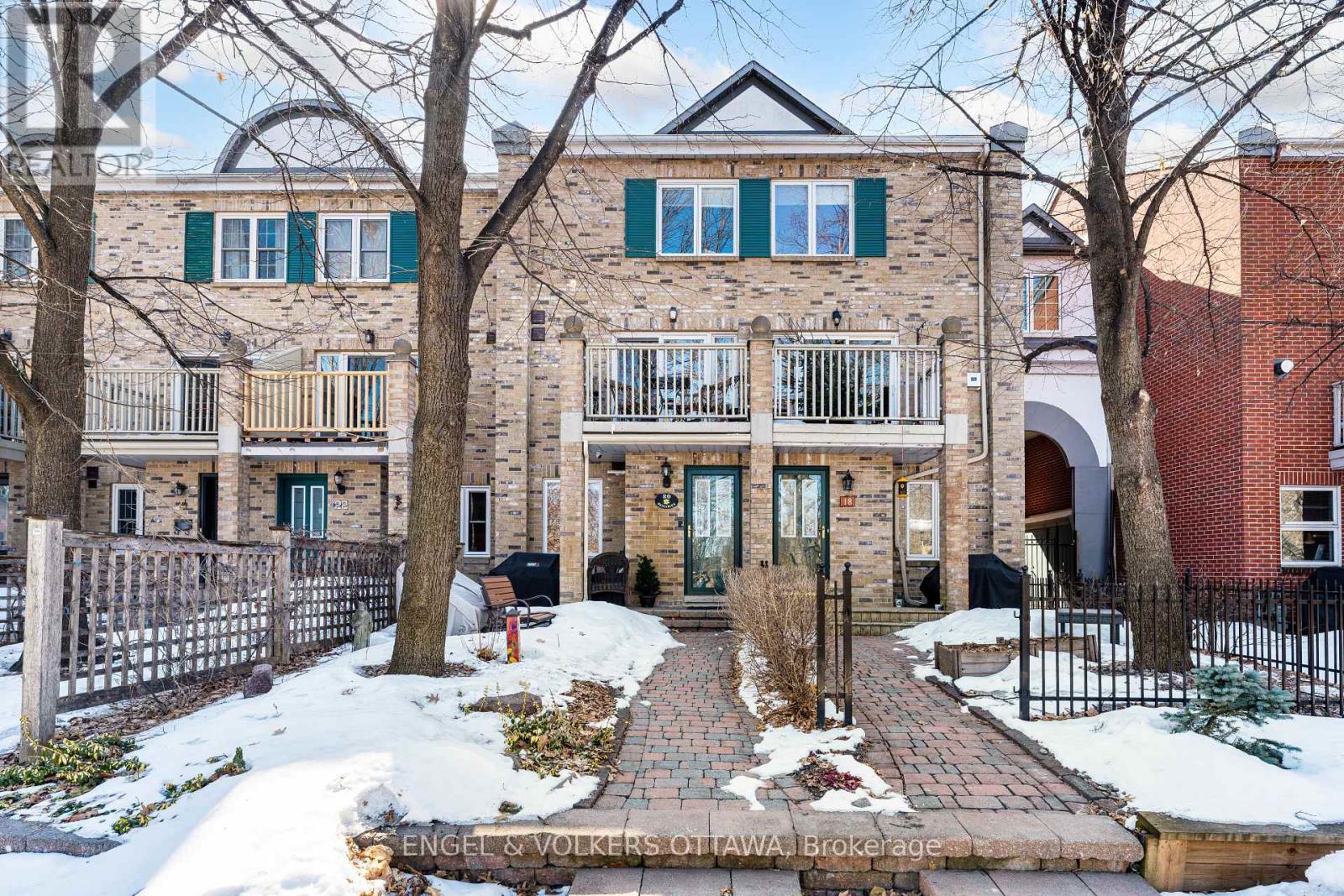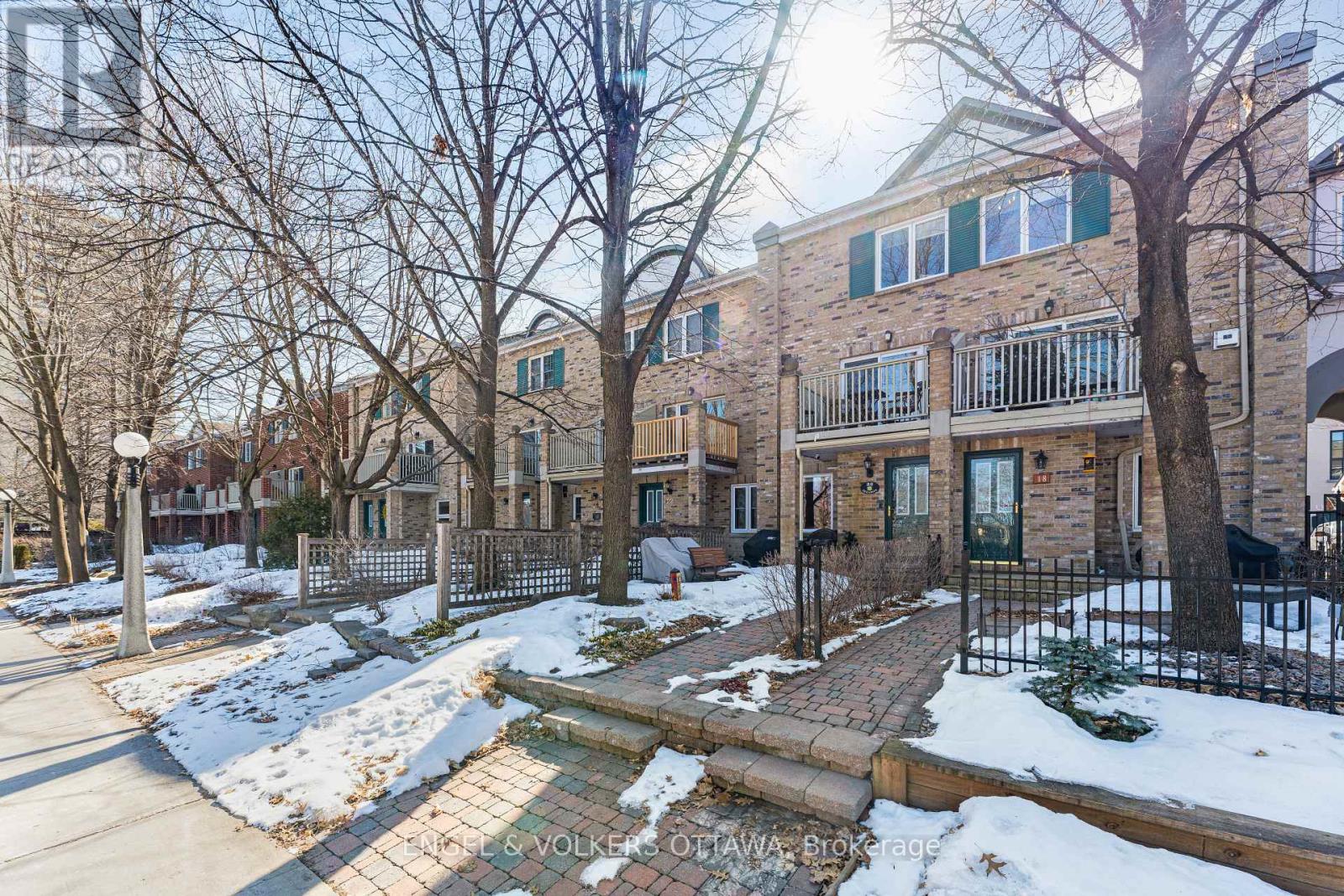2 卧室
3 浴室
1500 - 2000 sqft
壁炉
中央空调
风热取暖
$899,000
Nothing but style and elegance throughout this stunning contemporary home! Centrally located and uniquely situated within the historic MacDonald Gardens Park, this beautifully updated 2-bedroom residence has been thoughtfully modified to maximize living space. Offering 2,073 square feet of quality craftsmanship, the home features a spacious main floor family room, an open-concept living, dining, and kitchen area, maple hardwood flooring, a cozy gas fireplace, and a picturesque view from the eat-in kitchen. Custom built cabinetry and a convenient deck just off the kitchen add both function and charm.The upper level offers two generous bedrooms, each with walk-in closets, an updated main bath, and a primary suite complete with a fully renovated ensuite. A long list of updates and improvements enhance the home's move-in ready appeal. Just a short walk to downtown, the ByWard Market, Beechwood Village, and the walking/biking paths along the Rideau River enjoy the best of urban living in a truly unique park setting. (id:44758)
房源概要
|
MLS® Number
|
X12061144 |
|
房源类型
|
民宅 |
|
社区名字
|
4002 - Lower Town |
|
总车位
|
2 |
|
结构
|
Deck |
详 情
|
浴室
|
3 |
|
地上卧房
|
2 |
|
总卧房
|
2 |
|
赠送家电包括
|
Garage Door Opener Remote(s) |
|
地下室类型
|
Full |
|
施工种类
|
附加的 |
|
空调
|
中央空调 |
|
外墙
|
砖 |
|
壁炉
|
有 |
|
地基类型
|
混凝土 |
|
客人卫生间(不包含洗浴)
|
1 |
|
供暖方式
|
天然气 |
|
供暖类型
|
压力热风 |
|
储存空间
|
3 |
|
内部尺寸
|
1500 - 2000 Sqft |
|
类型
|
联排别墅 |
|
设备间
|
市政供水 |
车 位
土地
|
英亩数
|
无 |
|
污水道
|
Sanitary Sewer |
|
土地深度
|
103 Ft ,4 In |
|
土地宽度
|
14 Ft ,9 In |
|
不规则大小
|
14.8 X 103.4 Ft |
房 间
| 楼 层 |
类 型 |
长 度 |
宽 度 |
面 积 |
|
地下室 |
衣帽间 |
4.24 m |
5.18 m |
4.24 m x 5.18 m |
|
地下室 |
设备间 |
4.24 m |
3.04 m |
4.24 m x 3.04 m |
|
Lower Level |
娱乐,游戏房 |
4.95 m |
4.24 m |
4.95 m x 4.24 m |
|
一楼 |
客厅 |
6.35 m |
4.24 m |
6.35 m x 4.24 m |
|
一楼 |
餐厅 |
3.65 m |
2.84 m |
3.65 m x 2.84 m |
|
一楼 |
厨房 |
4.24 m |
4.14 m |
4.24 m x 4.14 m |
|
Upper Level |
主卧 |
4.24 m |
3.45 m |
4.24 m x 3.45 m |
|
Upper Level |
卧室 |
5.25 m |
4.24 m |
5.25 m x 4.24 m |
https://www.realtor.ca/real-estate/28118945/20-brigadier-private-ottawa-4002-lower-town





















































