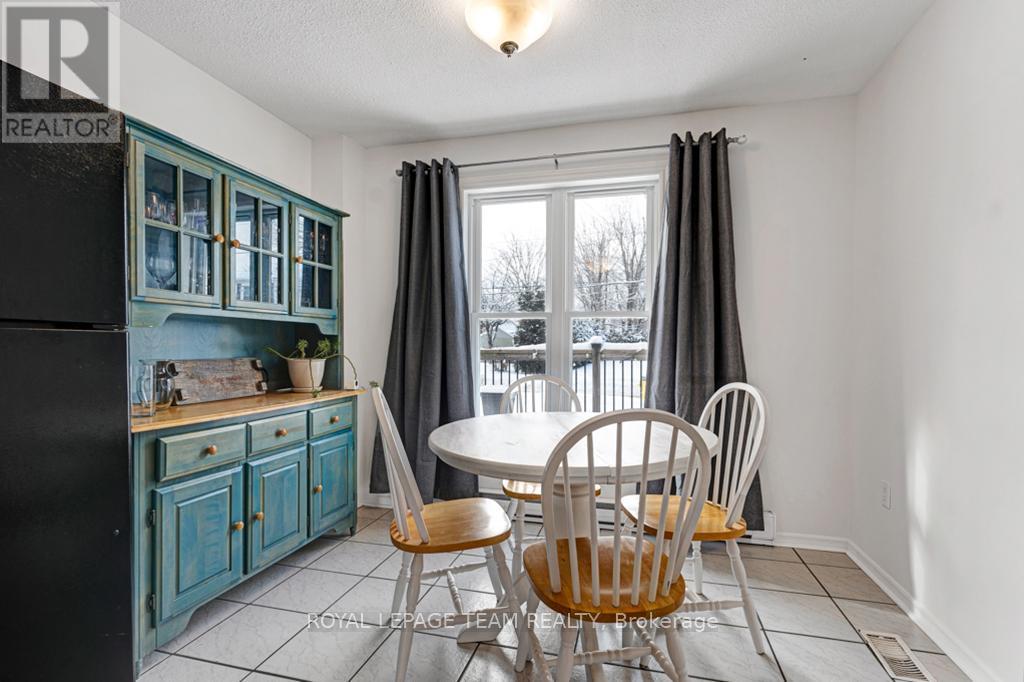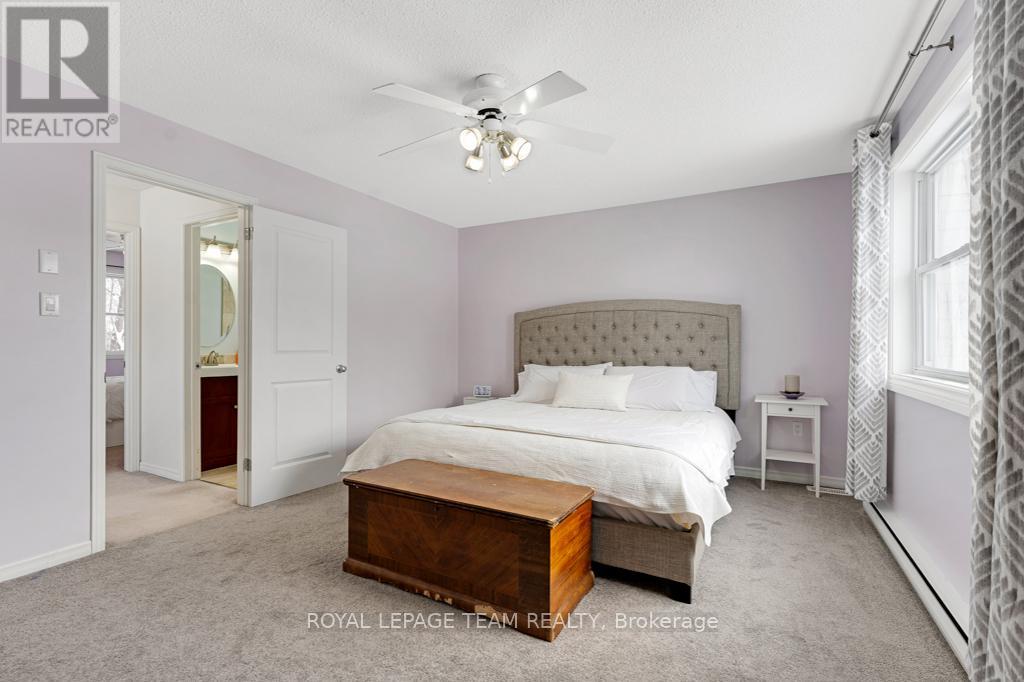3 卧室
2 浴室
1500 - 2000 sqft
壁炉
中央空调
风热取暖
湖景区
Landscaped
$544,900
Welcome to this charming 3-bedroom, 2-bath detached home in Kemptville, nestled in a peaceful, established neighbourhood with wide sidewalks and great neighbours! Take advantage of the take-one-leave-one library right across the street! The main level features laminate and tile flooring, with a bright and spacious living room that has 8-foot patio door access to the deck overlooking the backyard and Barnes Creek - a hidden gem. The freshly painted, generously sized eat-in kitchen features warm wood cabinetry, neutral countertops, a sunny eating area, and plenty of storage. Upstairs, you'll find three good-sized bedrooms, one currently being used as a home office. The primary bedroom boasts fresh paint and newly replaced carpet, along with ample closet space. A centrally located, updated 4-piece bathroom serves all bedrooms.The fully finished basement offers even more living space, featuring a large recreation room with cozy berber carpet and excellent storage options. The furnace was converted to natural gas with ductwork in 2013, and the home also features a newer owned hot water tank, 200-amp service, and a water treatment system for added efficiency. Outside, enjoy the lovely carport leading to a spacious, fenced backyard, a true retreat backing onto a ravine and Barnes Creek, a bird-lover's paradise. A storage shed is included for your convenience. Don't miss this wonderful opportunity to own a beautifully maintained home in a sought-after community! (id:44758)
房源概要
|
MLS® Number
|
X11979676 |
|
房源类型
|
民宅 |
|
社区名字
|
801 - Kemptville |
|
Easement
|
Easement, None |
|
总车位
|
3 |
|
结构
|
Deck |
|
Water Front Name
|
Barnes Creek |
|
湖景类型
|
湖景房 |
详 情
|
浴室
|
2 |
|
地上卧房
|
3 |
|
总卧房
|
3 |
|
Age
|
31 To 50 Years |
|
公寓设施
|
Fireplace(s) |
|
赠送家电包括
|
All |
|
地下室进展
|
已装修 |
|
地下室类型
|
全完工 |
|
施工种类
|
独立屋 |
|
空调
|
中央空调 |
|
外墙
|
乙烯基壁板, 砖 |
|
壁炉
|
有 |
|
Fireplace Total
|
1 |
|
地基类型
|
混凝土浇筑 |
|
客人卫生间(不包含洗浴)
|
1 |
|
供暖方式
|
天然气 |
|
供暖类型
|
压力热风 |
|
储存空间
|
2 |
|
内部尺寸
|
1500 - 2000 Sqft |
|
类型
|
独立屋 |
|
设备间
|
市政供水 |
车 位
土地
|
入口类型
|
Public Road |
|
英亩数
|
无 |
|
Landscape Features
|
Landscaped |
|
污水道
|
Sanitary Sewer |
|
土地深度
|
125 Ft ,4 In |
|
土地宽度
|
46 Ft ,4 In |
|
不规则大小
|
46.4 X 125.4 Ft ; No |
|
规划描述
|
R1b |
房 间
| 楼 层 |
类 型 |
长 度 |
宽 度 |
面 积 |
|
二楼 |
主卧 |
3.73 m |
4.78 m |
3.73 m x 4.78 m |
|
二楼 |
第二卧房 |
2.82 m |
3.26 m |
2.82 m x 3.26 m |
|
二楼 |
第三卧房 |
2.83 m |
2.43 m |
2.83 m x 2.43 m |
|
二楼 |
浴室 |
1.52 m |
2.2 m |
1.52 m x 2.2 m |
|
Lower Level |
家庭房 |
5.73 m |
4.61 m |
5.73 m x 4.61 m |
|
Lower Level |
洗衣房 |
2.37 m |
1.33 m |
2.37 m x 1.33 m |
|
Lower Level |
第二卧房 |
1.32 m |
1.41 m |
1.32 m x 1.41 m |
|
一楼 |
厨房 |
3.56 m |
3.17 m |
3.56 m x 3.17 m |
|
一楼 |
客厅 |
3.35 m |
5.79 m |
3.35 m x 5.79 m |
|
一楼 |
餐厅 |
1.51 m |
3.17 m |
1.51 m x 3.17 m |
https://www.realtor.ca/real-estate/27932510/303-jack-street-north-grenville-801-kemptville



































