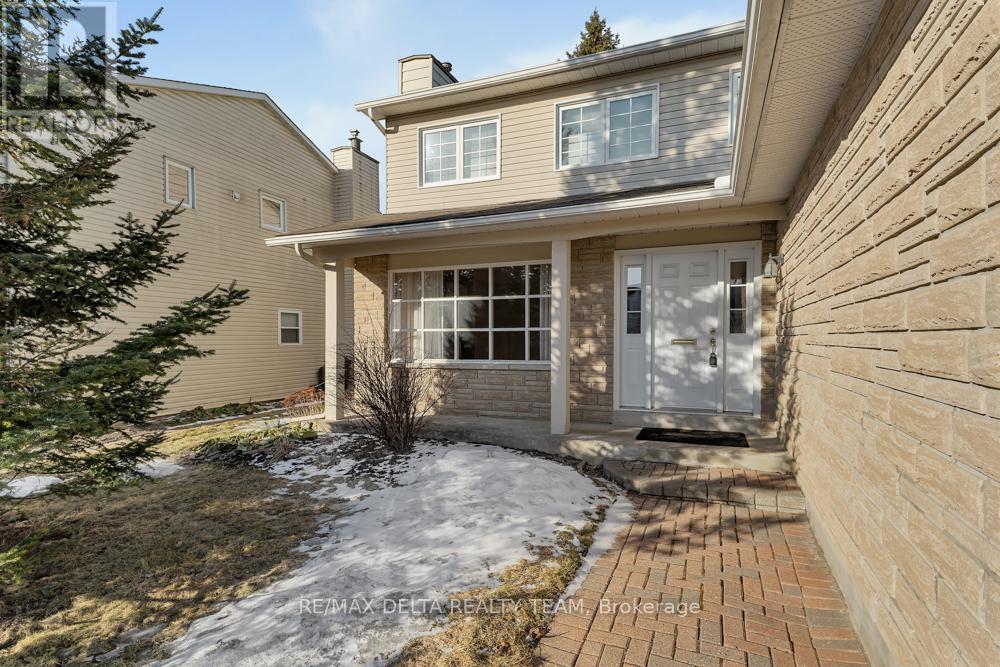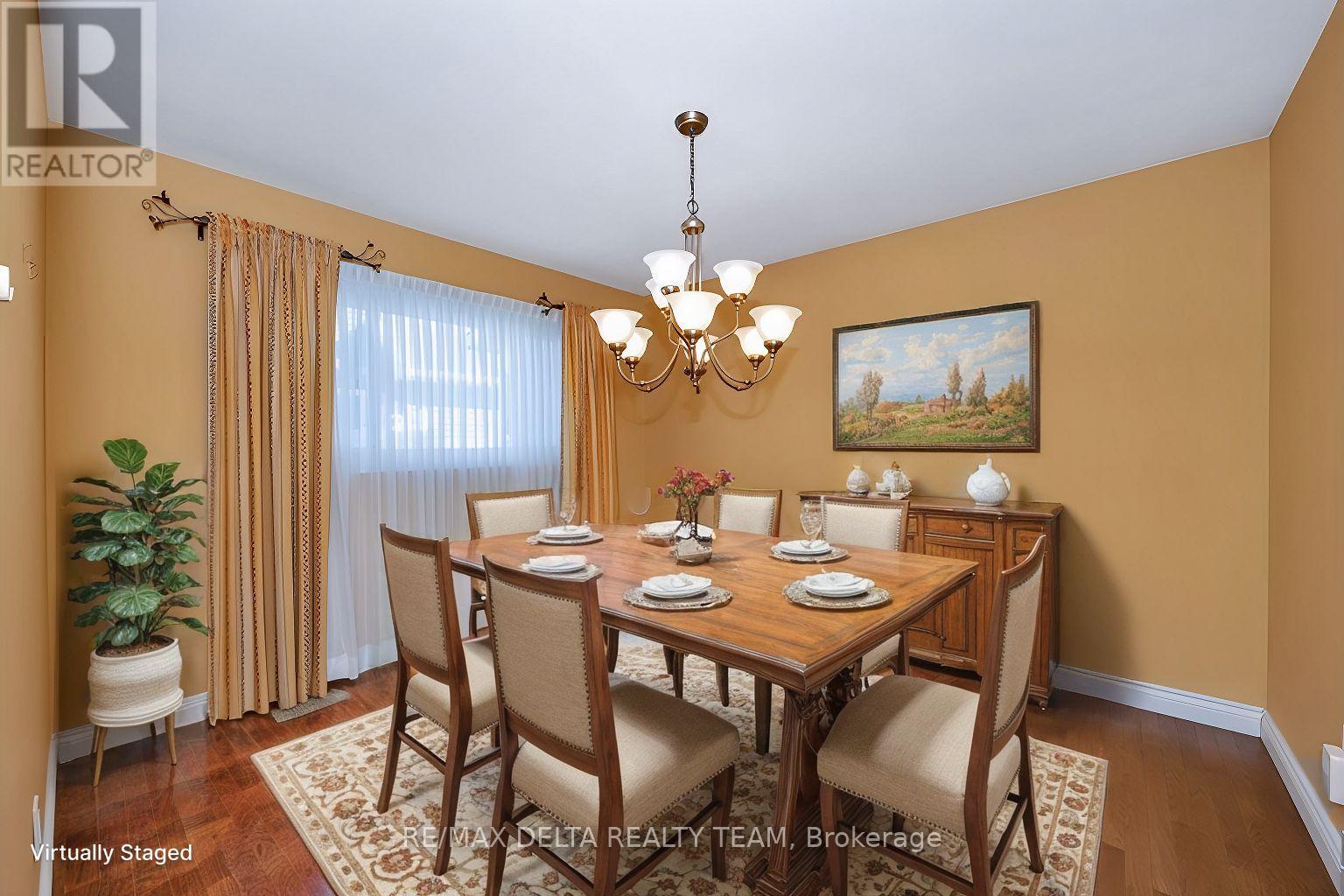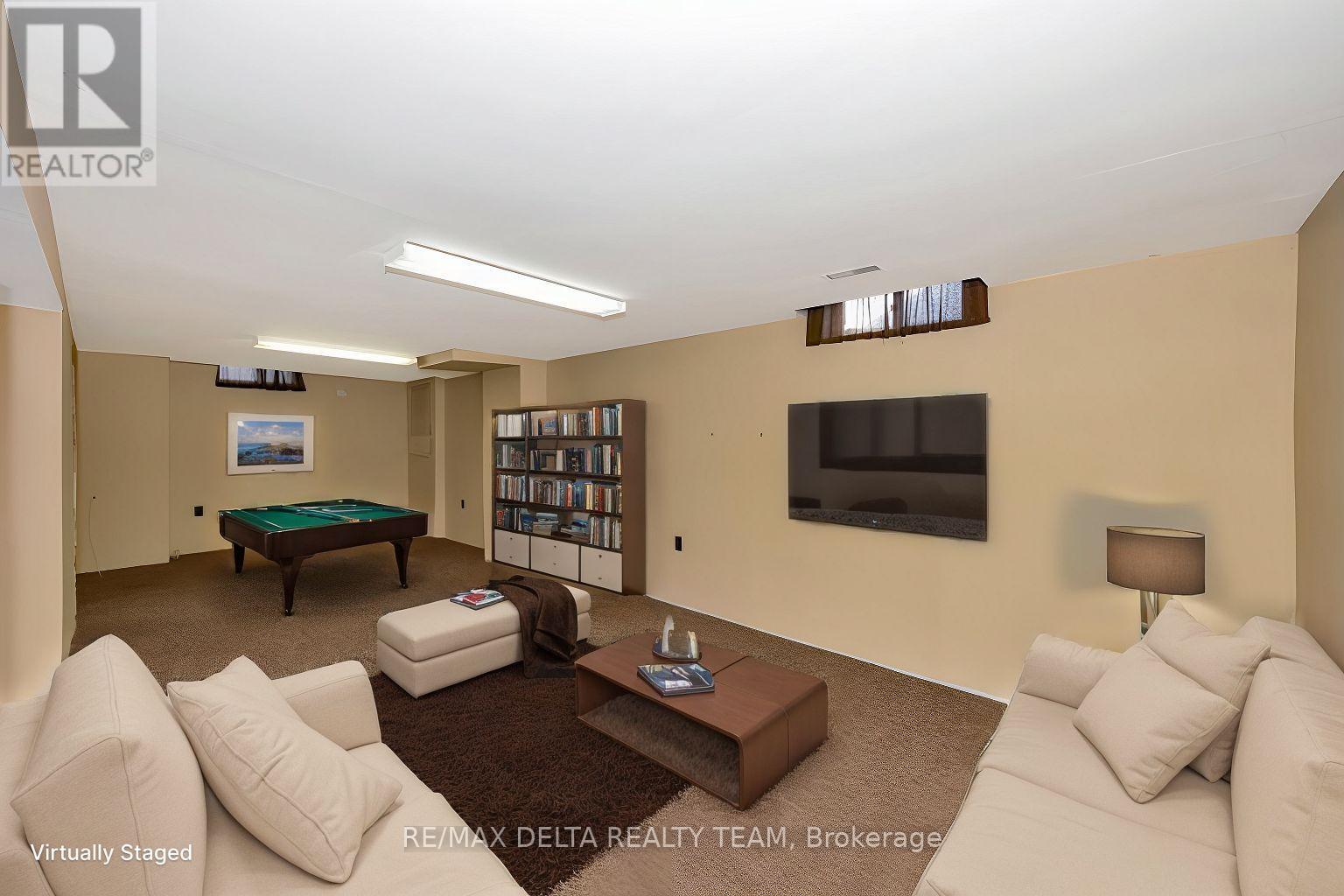4 卧室
3 浴室
1500 - 2000 sqft
壁炉
中央空调
风热取暖
$749,900
Extremely well maintained single family home only ever having one family live in it since it was built. A beautiful French door welcomes you onto the main floor featuring a spacious living room with hardwood flooring, a cozy wood fireplace and an oversized window to flood the space in natural light, a formal dining room, eat-in kitchen, and a sunken family room. Upstairs boasts 4 great-sized bedrooms including a primary suite with a walk-in closet and ensuite with a stand alone shower. The lower level comes fully finished and ready to be used for any of your needs. Enjoy entertaining in the completely private backyard with tall hedges, mature trees and a durable PVC fence. This home is located in a premium location being close to many great schools, parks, the Bob MacQuarrie Rec Complex, quick access to the 174, lots of restaurants and shopping on St. Joseph Blvd, and you are also close to the Ottawa River. (id:44758)
房源概要
|
MLS® Number
|
X12061129 |
|
房源类型
|
民宅 |
|
社区名字
|
2004 - Convent Glen North |
|
附近的便利设施
|
公共交通, 学校 |
|
社区特征
|
社区活动中心 |
|
总车位
|
6 |
详 情
|
浴室
|
3 |
|
地上卧房
|
4 |
|
总卧房
|
4 |
|
公寓设施
|
Fireplace(s) |
|
赠送家电包括
|
洗碗机, 烘干机, 炉子, 洗衣机, 冰箱 |
|
地下室进展
|
已装修 |
|
地下室类型
|
N/a (finished) |
|
施工种类
|
独立屋 |
|
空调
|
中央空调 |
|
外墙
|
石, 乙烯基壁板 |
|
壁炉
|
有 |
|
Fireplace Total
|
1 |
|
壁炉类型
|
木头stove |
|
地基类型
|
混凝土浇筑 |
|
客人卫生间(不包含洗浴)
|
1 |
|
供暖方式
|
天然气 |
|
供暖类型
|
压力热风 |
|
储存空间
|
2 |
|
内部尺寸
|
1500 - 2000 Sqft |
|
类型
|
独立屋 |
|
设备间
|
市政供水 |
车 位
土地
|
英亩数
|
无 |
|
围栏类型
|
Fenced Yard |
|
土地便利设施
|
公共交通, 学校 |
|
污水道
|
Sanitary Sewer |
|
土地深度
|
114 Ft ,7 In |
|
土地宽度
|
48 Ft ,6 In |
|
不规则大小
|
48.5 X 114.6 Ft |
|
规划描述
|
R1w |
房 间
| 楼 层 |
类 型 |
长 度 |
宽 度 |
面 积 |
|
二楼 |
浴室 |
1.52 m |
1.23 m |
1.52 m x 1.23 m |
|
二楼 |
主卧 |
4.87 m |
3.86 m |
4.87 m x 3.86 m |
|
二楼 |
浴室 |
1.52 m |
1.23 m |
1.52 m x 1.23 m |
|
二楼 |
第二卧房 |
4.82 m |
3.5 m |
4.82 m x 3.5 m |
|
二楼 |
第三卧房 |
4.21 m |
2.74 m |
4.21 m x 2.74 m |
|
二楼 |
Bedroom 4 |
3.55 m |
2.74 m |
3.55 m x 2.74 m |
|
Lower Level |
娱乐,游戏房 |
8.3 m |
3.35 m |
8.3 m x 3.35 m |
|
Lower Level |
洗衣房 |
5.56 m |
3.63 m |
5.56 m x 3.63 m |
|
一楼 |
客厅 |
5.56 m |
3.78 m |
5.56 m x 3.78 m |
|
一楼 |
餐厅 |
3.47 m |
3.22 m |
3.47 m x 3.22 m |
|
一楼 |
厨房 |
5.68 m |
3.02 m |
5.68 m x 3.02 m |
|
一楼 |
家庭房 |
3.83 m |
3.75 m |
3.83 m x 3.75 m |
|
一楼 |
浴室 |
1.52 m |
1.23 m |
1.52 m x 1.23 m |
https://www.realtor.ca/real-estate/28118944/1149-st-jerome-crescent-ottawa-2004-convent-glen-north









































