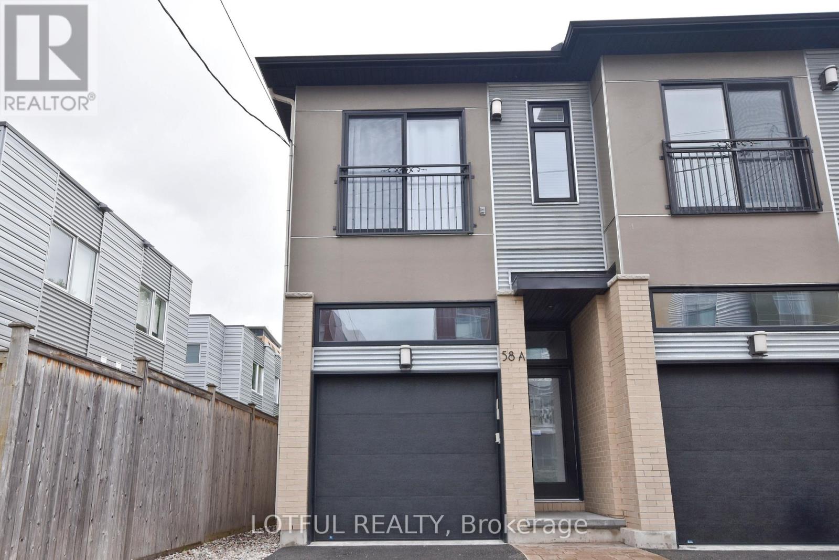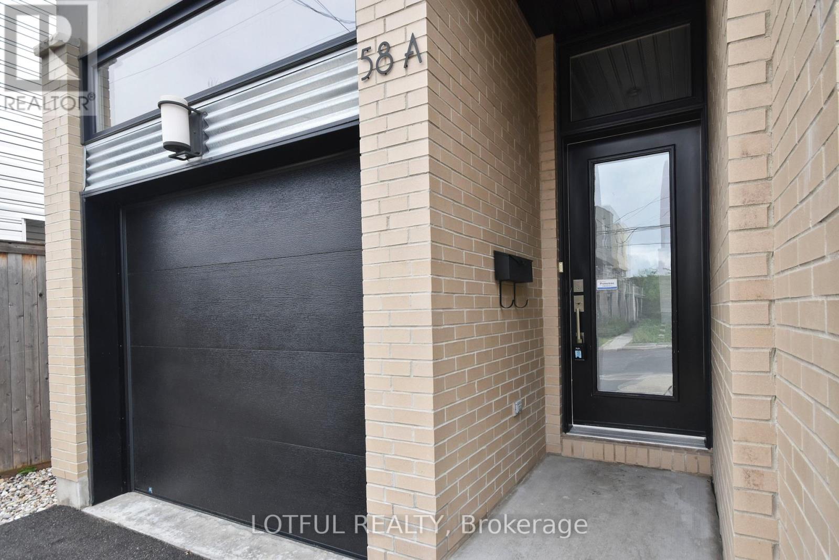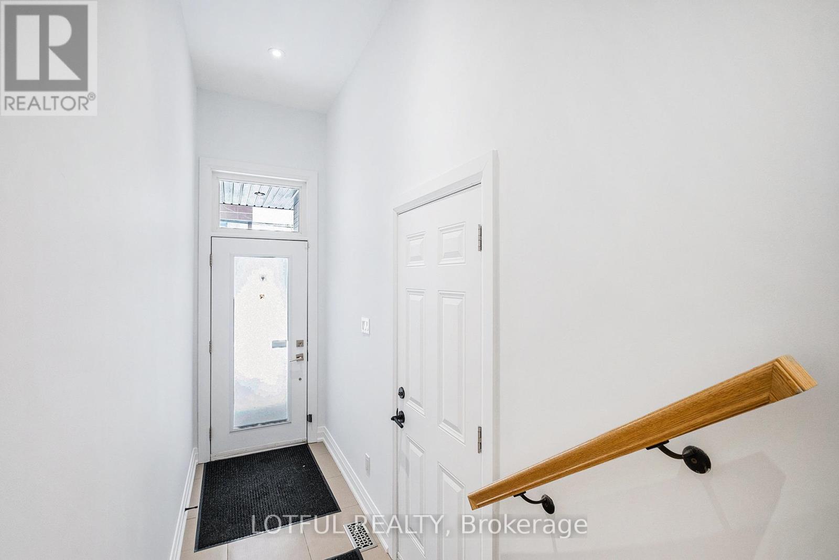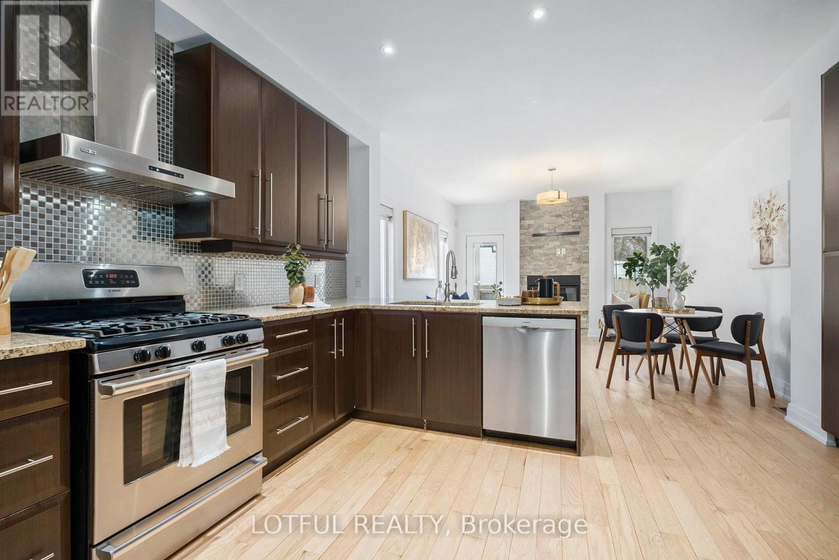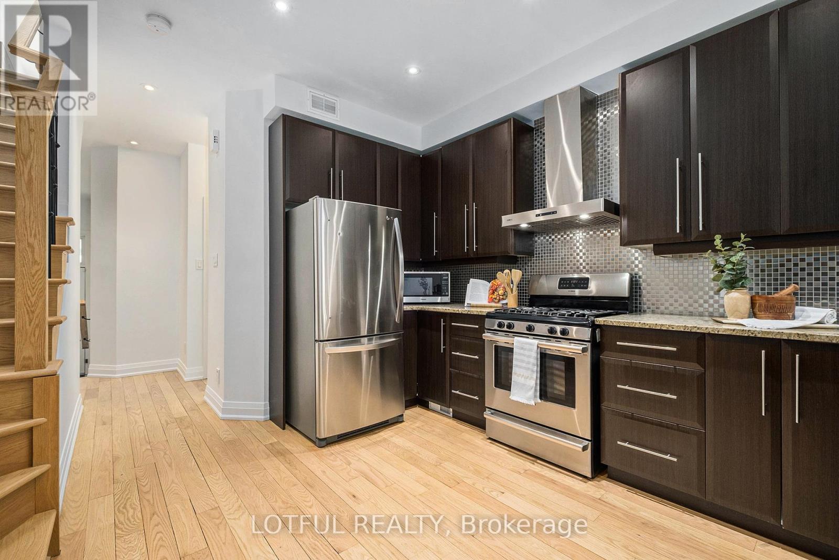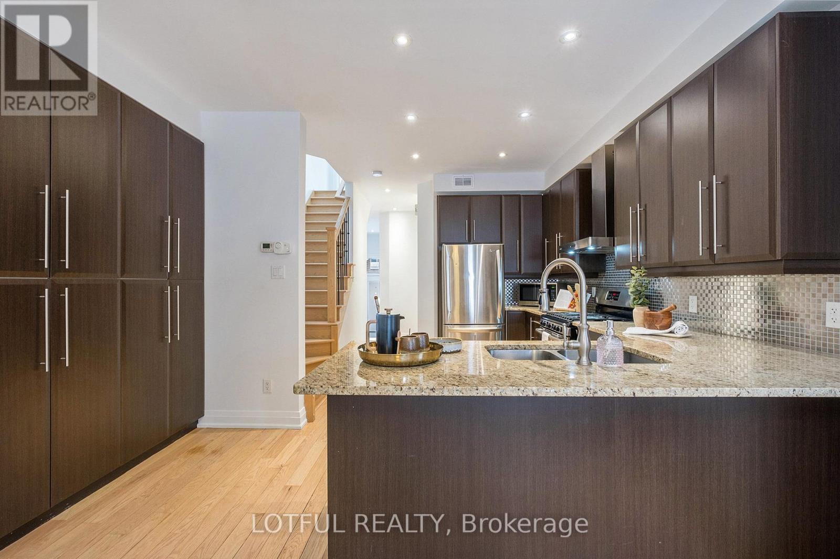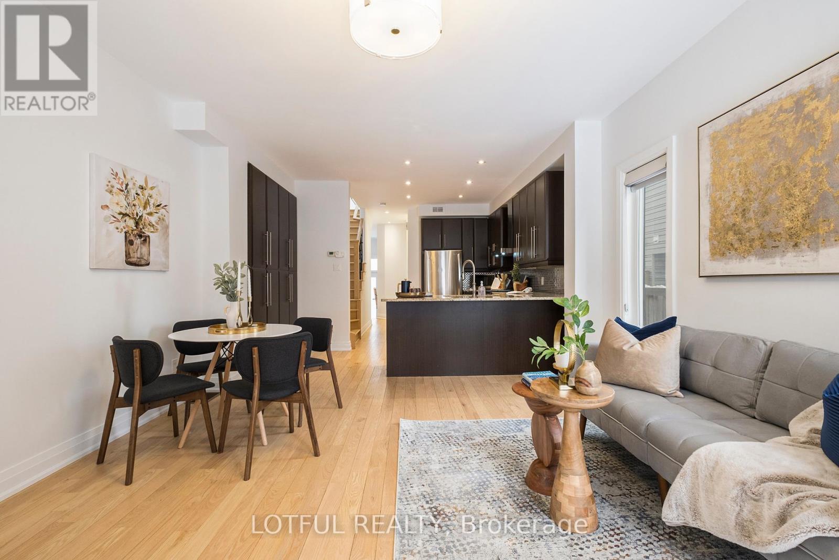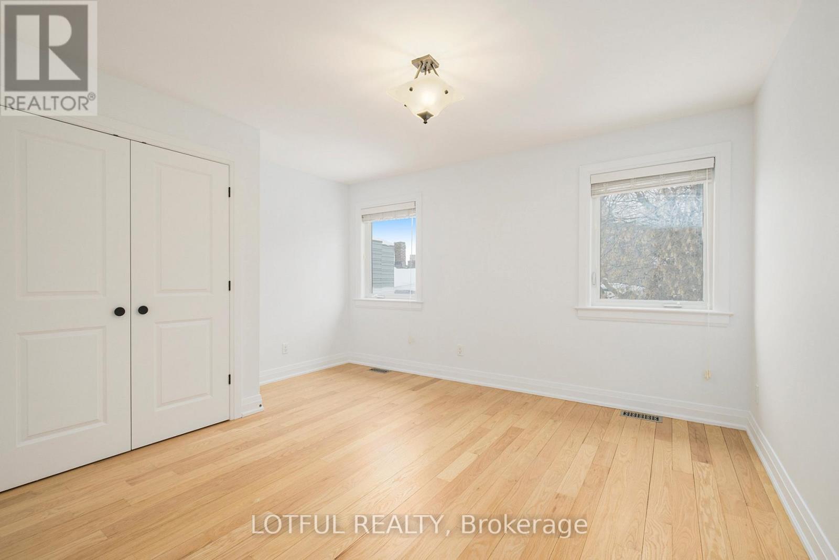3 卧室
3 浴室
1500 - 2000 sqft
壁炉
中央空调
风热取暖
$972,500
Welcome to one of the city's most sought-after neighborhoods! This beautifully maintained 3-bedroom, 2.5-bathroom semi-detached home offers the perfect blend of style, comfort, and convenience. Step inside to soaring 10' ceilings in the foyer and 9' ceilings throughout the main level, creating an open and airy ambiance. The spacious, open-concept kitchen is a chefs dream, featuring granite countertops, stainless steel appliances, a gas range, a brand-new hood fan and a large pantry seamlessly integrated into the opposite wall. The inviting living area is anchored by a stunning gas fireplace with a stone surround, perfect for cozy evenings. Upstairs, the primary suite is a private retreat, complemented by two additional well-sized bedrooms. The fully finished lower level boasts a freshly carpeted recreation room with a dedicated study nook, ideal for work or relaxation. Enjoy the best of city living with walkable access to Dows Lake, the future LRT, and Preston Street charming boutiques and cafes. Or, unwind in your private fenced backyard, sipping espresso on the deck. The convenience of a garage adds to the homes appeal, providing secure parking and extra storage. Freshly painted and move-in ready don't miss this incredible opportunity! OPEN HOUSE SUN APRIL 13th 2-4PM. (id:44758)
房源概要
|
MLS® Number
|
X11986584 |
|
房源类型
|
民宅 |
|
社区名字
|
4503 - West Centre Town |
|
附近的便利设施
|
公共交通 |
|
特征
|
无地毯 |
|
总车位
|
2 |
|
结构
|
Deck |
详 情
|
浴室
|
3 |
|
地上卧房
|
3 |
|
总卧房
|
3 |
|
公寓设施
|
Fireplace(s) |
|
赠送家电包括
|
Garage Door Opener Remote(s), 洗碗机, 烘干机, Hood 电扇, 炉子, 洗衣机, 冰箱 |
|
地下室进展
|
已装修 |
|
地下室类型
|
全完工 |
|
施工种类
|
Semi-detached |
|
空调
|
中央空调 |
|
外墙
|
砖, 石 |
|
壁炉
|
有 |
|
Fireplace Total
|
1 |
|
Flooring Type
|
Hardwood |
|
地基类型
|
混凝土 |
|
客人卫生间(不包含洗浴)
|
1 |
|
供暖方式
|
天然气 |
|
供暖类型
|
压力热风 |
|
储存空间
|
2 |
|
内部尺寸
|
1500 - 2000 Sqft |
|
类型
|
独立屋 |
|
设备间
|
市政供水 |
车 位
土地
|
英亩数
|
无 |
|
围栏类型
|
Fenced Yard |
|
土地便利设施
|
公共交通 |
|
污水道
|
Sanitary Sewer |
|
土地深度
|
100 Ft |
|
土地宽度
|
18 Ft ,6 In |
|
不规则大小
|
18.5 X 100 Ft ; 0 |
房 间
| 楼 层 |
类 型 |
长 度 |
宽 度 |
面 积 |
|
二楼 |
浴室 |
1.71 m |
3.23 m |
1.71 m x 3.23 m |
|
二楼 |
主卧 |
4.14 m |
5.58 m |
4.14 m x 5.58 m |
|
二楼 |
卧室 |
3.02 m |
3.47 m |
3.02 m x 3.47 m |
|
二楼 |
卧室 |
3.02 m |
3.47 m |
3.02 m x 3.47 m |
|
Lower Level |
洗衣房 |
2.96 m |
2.88 m |
2.96 m x 2.88 m |
|
Lower Level |
浴室 |
1.66 m |
2.83 m |
1.66 m x 2.83 m |
|
Lower Level |
娱乐,游戏房 |
4.13 m |
5.28 m |
4.13 m x 5.28 m |
|
一楼 |
餐厅 |
1.52 m |
4.93 m |
1.52 m x 4.93 m |
|
一楼 |
浴室 |
0.83 m |
2.27 m |
0.83 m x 2.27 m |
|
一楼 |
厨房 |
4.13 m |
4.18 m |
4.13 m x 4.18 m |
|
一楼 |
客厅 |
2.62 m |
4.93 m |
2.62 m x 4.93 m |
https://www.realtor.ca/real-estate/27948613/a-58-young-street-ottawa-4503-west-centre-town


