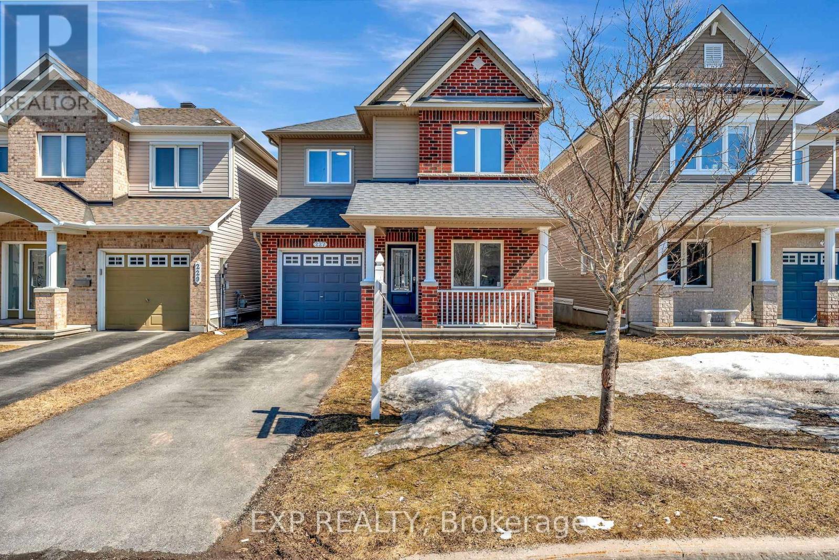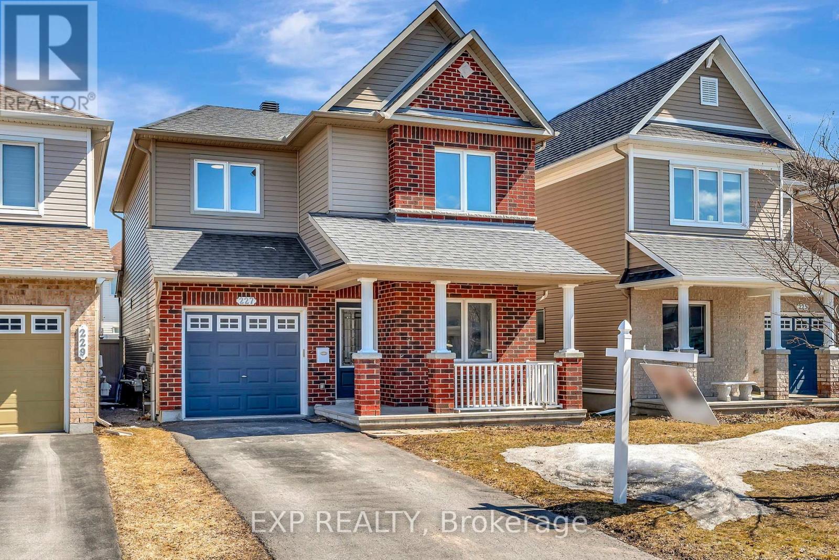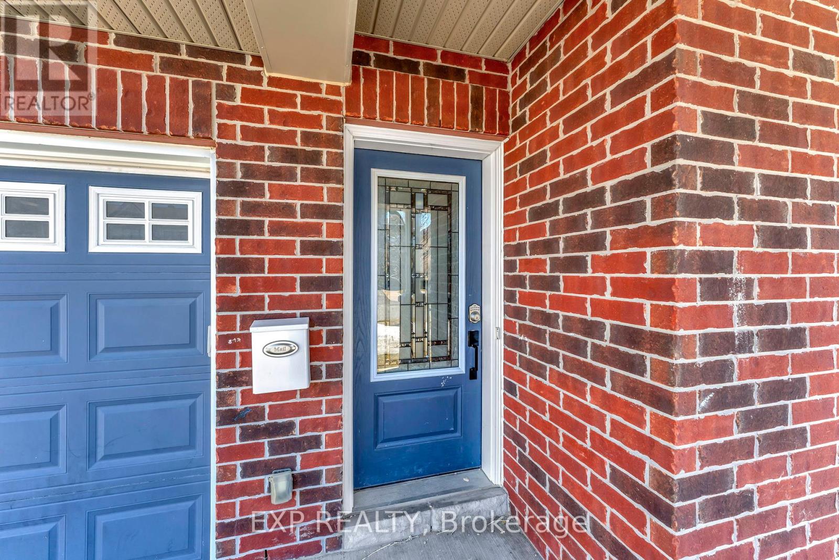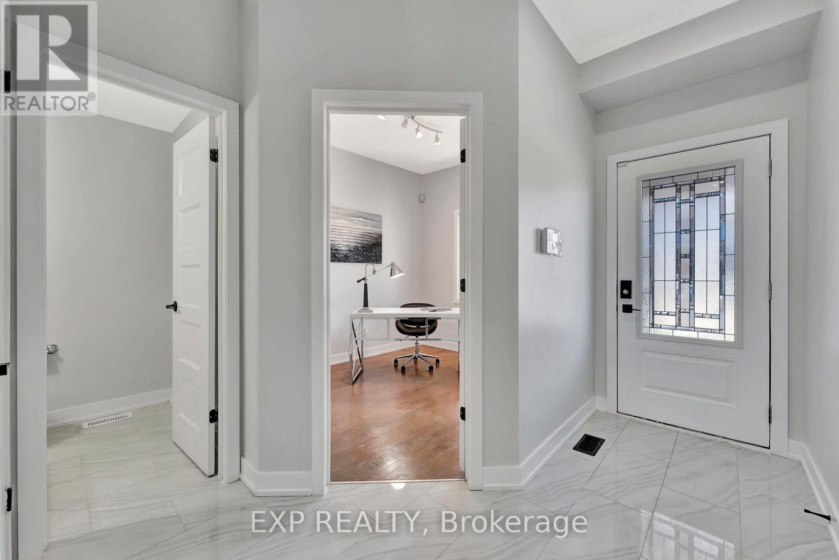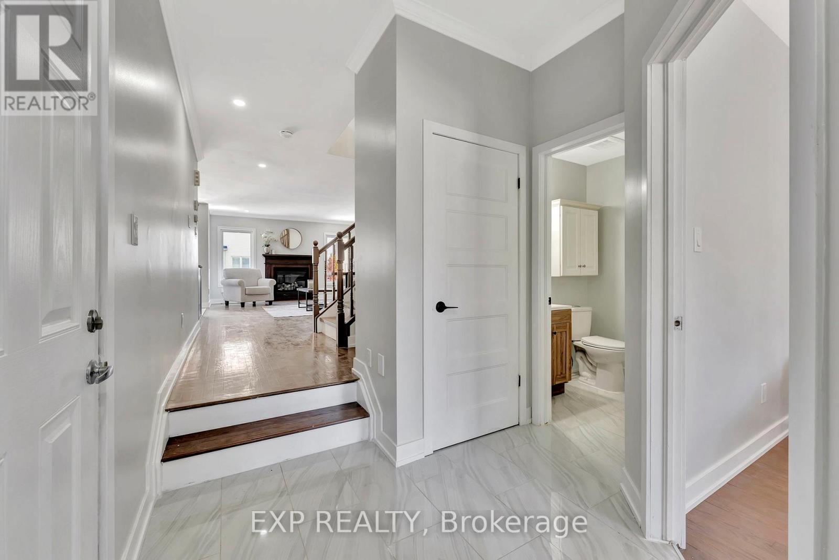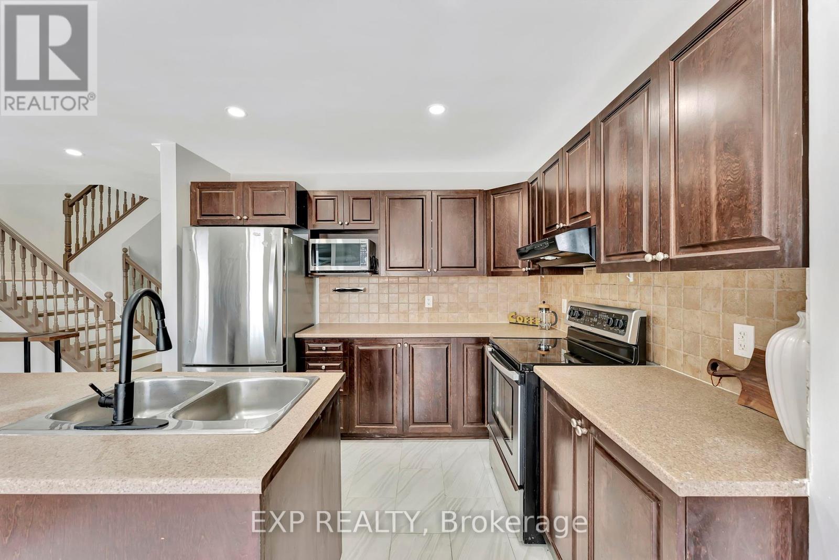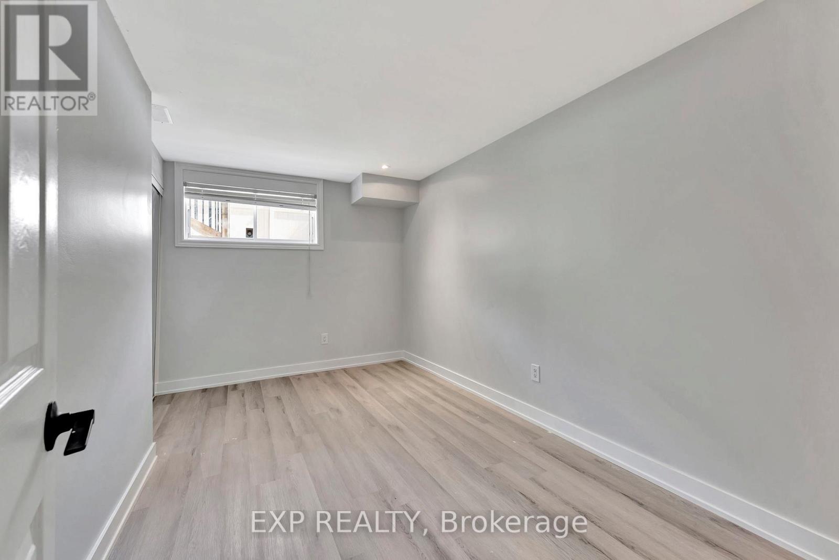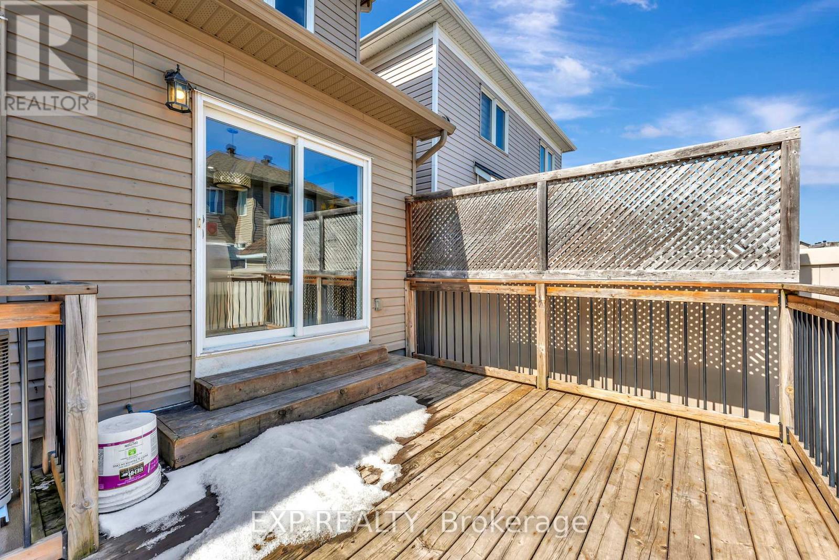4 卧室
4 浴室
1500 - 2000 sqft
壁炉
中央空调
风热取暖
$799,900
THE PERFECT MULTI-GENERATIONAL HOME! THIS 4 BEDROOM + DEN & 3.5 BATH SINGLE FAMILY HOME HAS AN IN-LAW SUITE AND NEWLY UPDATED FINISHES! This stunning, move-in-ready home offers incredible value with thoughtful upgrades and a functional layout designed for modern living. The open-concept main floor features newly stained hardwood floors, elegant crown molding, and a spacious living & dining area perfect for entertaining. The chef's kitchen boasts ample counter space, upgraded cabinetry in the breakfast nook, stainless steel appliances, and stylish finishes. A main-floor office/den provides the ideal space for remote work or quiet reading. The upstairs has brand new quality vinyl flooring throughout; including an oversized primary bedroom suite with a walk-in closet and a luxurious 5-piece ensuite. 2 other generously sized bedrooms and 2nd full bath with stackable laundry complete the upper level. The professionally finished lower level offers a full kitchen, large bedroom, full bath, and storage room with separate laundry - making this the ideal home for investors or larger families. Rear yard is fully pvc fenced with a large deck; perfect for entertaining. Single attached garage with long laneway fits 3 cars; plus a covered front patio to enjoy all day sun. Situated in a prime location, this home is just steps from parks, schools, a community centre, shopping, and transit. With impeccable details and a layout that flows beautifully, this home truly looks like it belongs in a magazine! 24hr irrevocable on all offers. (id:44758)
房源概要
|
MLS® Number
|
X12060535 |
|
房源类型
|
民宅 |
|
社区名字
|
1118 - Avalon East |
|
特征
|
亲戚套间 |
|
总车位
|
3 |
详 情
|
浴室
|
4 |
|
地上卧房
|
3 |
|
地下卧室
|
1 |
|
总卧房
|
4 |
|
公寓设施
|
Fireplace(s) |
|
赠送家电包括
|
洗碗机, 烘干机, Hood 电扇, 微波炉, 炉子, 洗衣机, 冰箱 |
|
地下室进展
|
已装修 |
|
地下室类型
|
全完工 |
|
施工种类
|
独立屋 |
|
空调
|
中央空调 |
|
外墙
|
砖 |
|
壁炉
|
有 |
|
Fireplace Total
|
1 |
|
地基类型
|
水泥 |
|
客人卫生间(不包含洗浴)
|
1 |
|
供暖方式
|
天然气 |
|
供暖类型
|
压力热风 |
|
储存空间
|
2 |
|
内部尺寸
|
1500 - 2000 Sqft |
|
类型
|
独立屋 |
|
设备间
|
市政供水 |
车 位
土地
|
英亩数
|
无 |
|
污水道
|
Sanitary Sewer |
|
土地深度
|
86.94 M |
|
土地宽度
|
31.17 M |
|
不规则大小
|
31.2 X 86.9 M |
房 间
| 楼 层 |
类 型 |
长 度 |
宽 度 |
面 积 |
|
二楼 |
主卧 |
4.64 m |
4.57 m |
4.64 m x 4.57 m |
|
二楼 |
浴室 |
|
|
Measurements not available |
|
二楼 |
卧室 |
3.4 m |
3.25 m |
3.4 m x 3.25 m |
|
二楼 |
卧室 |
3.68 m |
3.09 m |
3.68 m x 3.09 m |
|
二楼 |
浴室 |
3 m |
2 m |
3 m x 2 m |
|
Lower Level |
厨房 |
6.6 m |
3.73 m |
6.6 m x 3.73 m |
|
Lower Level |
浴室 |
2 m |
2 m |
2 m x 2 m |
|
Lower Level |
Bedroom 4 |
4 m |
3.5 m |
4 m x 3.5 m |
|
一楼 |
家庭房 |
5.71 m |
4.06 m |
5.71 m x 4.06 m |
|
一楼 |
餐厅 |
3.17 m |
2.87 m |
3.17 m x 2.87 m |
|
一楼 |
厨房 |
3.09 m |
2.61 m |
3.09 m x 2.61 m |
|
一楼 |
衣帽间 |
3.14 m |
2.71 m |
3.14 m x 2.71 m |
https://www.realtor.ca/real-estate/28117130/227-terrapin-terrace-ottawa-1118-avalon-east


