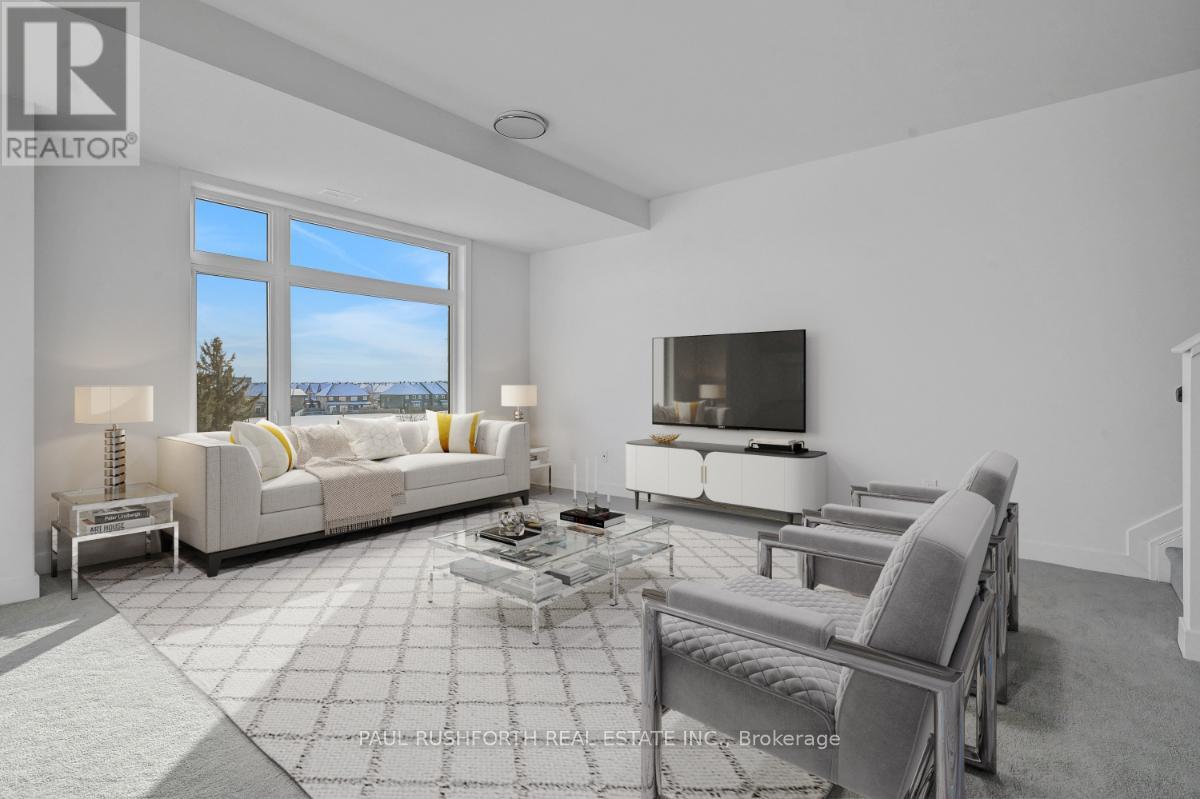2 卧室
3 浴室
1200 - 1399 sqft
中央空调
风热取暖
$519,900
Discover the perfect blend of style and comfort in this thoughtfully designed 2-bedroom, 3-bathroom stacked home. From the moment you step inside, a spacious foyer welcomes you and guides you to the second level. Upstairs, natural light streams into the open-concept living area through large windows, creating a warm and inviting ambiance. This floor includes a convenient powder room near the entrance and a seamless flow from the living area to a private balcony a serene space for relaxation. The kitchen is a true showstopper, featuring sleek quartz countertops, a chic backsplash, and a generously sized island ideal for cooking, dining, or entertaining. On the top level, two spacious bedrooms await, both offering walk-in closets. The primary bedroom includes direct access to the main bathroom, while the second bedroom is conveniently located near another full bathroom across the hall. Perfectly situated, this home is just minutes from shopping and minutes from Costco, ensuring ease and convenience in daily living. (id:44758)
房源概要
|
MLS® Number
|
X12014902 |
|
房源类型
|
民宅 |
|
社区名字
|
7703 - Barrhaven - Cedargrove/Fraserdale |
|
附近的便利设施
|
公园, 公共交通 |
|
社区特征
|
Pet Restrictions |
|
特征
|
阳台 |
|
总车位
|
1 |
详 情
|
浴室
|
3 |
|
地上卧房
|
2 |
|
总卧房
|
2 |
|
Age
|
New Building |
|
赠送家电包括
|
Water Heater |
|
空调
|
中央空调 |
|
外墙
|
砖 Facing, 石 |
|
地基类型
|
混凝土浇筑 |
|
客人卫生间(不包含洗浴)
|
1 |
|
供暖方式
|
天然气 |
|
供暖类型
|
压力热风 |
|
内部尺寸
|
1200 - 1399 Sqft |
|
类型
|
Other |
车 位
土地
房 间
| 楼 层 |
类 型 |
长 度 |
宽 度 |
面 积 |
|
二楼 |
浴室 |
2.22 m |
2.65 m |
2.22 m x 2.65 m |
|
二楼 |
浴室 |
2.63 m |
1.51 m |
2.63 m x 1.51 m |
|
二楼 |
第二卧房 |
3.85 m |
3.04 m |
3.85 m x 3.04 m |
|
二楼 |
主卧 |
3.25 m |
4.46 m |
3.25 m x 4.46 m |
|
一楼 |
浴室 |
2.03 m |
0.89 m |
2.03 m x 0.89 m |
|
一楼 |
餐厅 |
3.35 m |
2.6 m |
3.35 m x 2.6 m |
|
一楼 |
厨房 |
3.35 m |
2.52 m |
3.35 m x 2.52 m |
|
一楼 |
客厅 |
3.87 m |
4.9 m |
3.87 m x 4.9 m |
https://www.realtor.ca/real-estate/28013772/1021-silhouette-ottawa-7703-barrhaven-cedargrovefraserdale






















