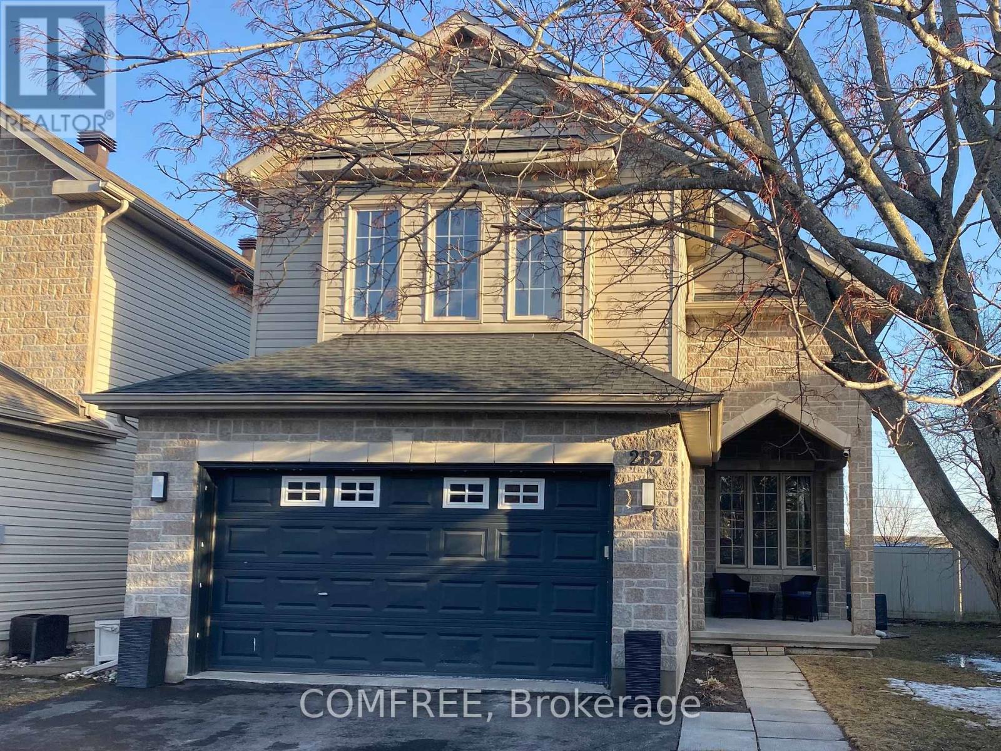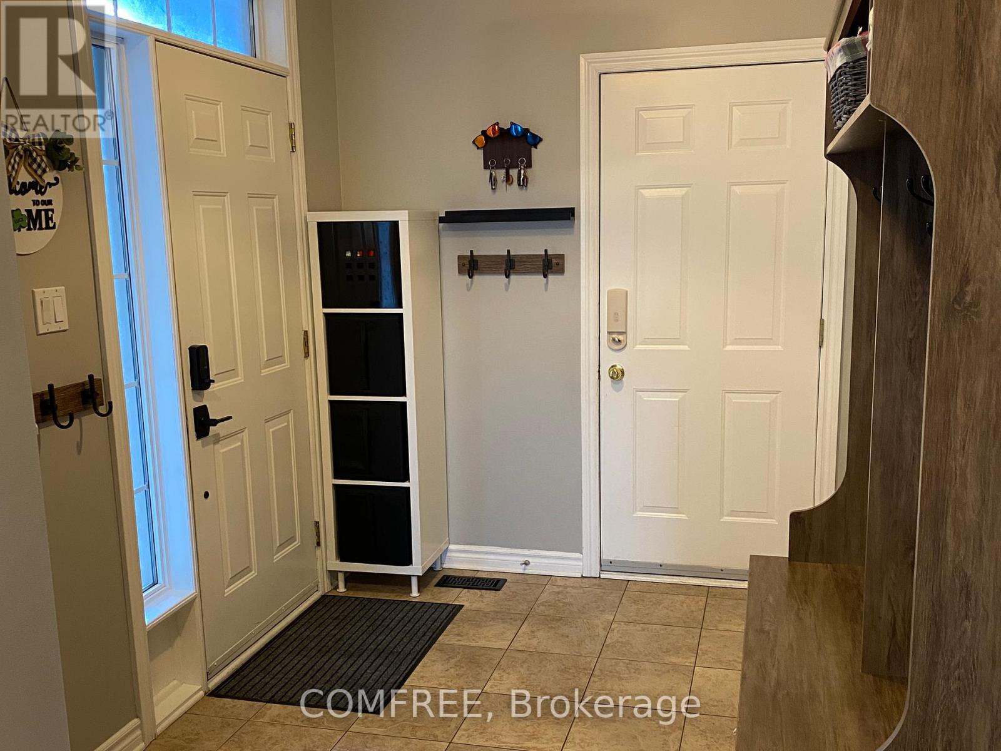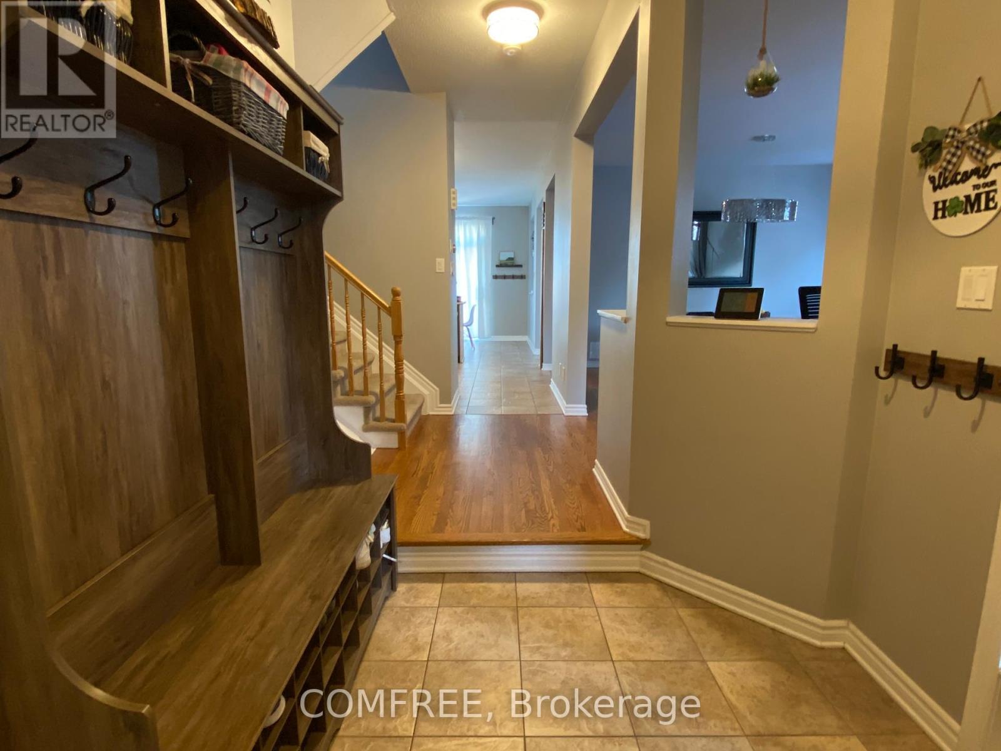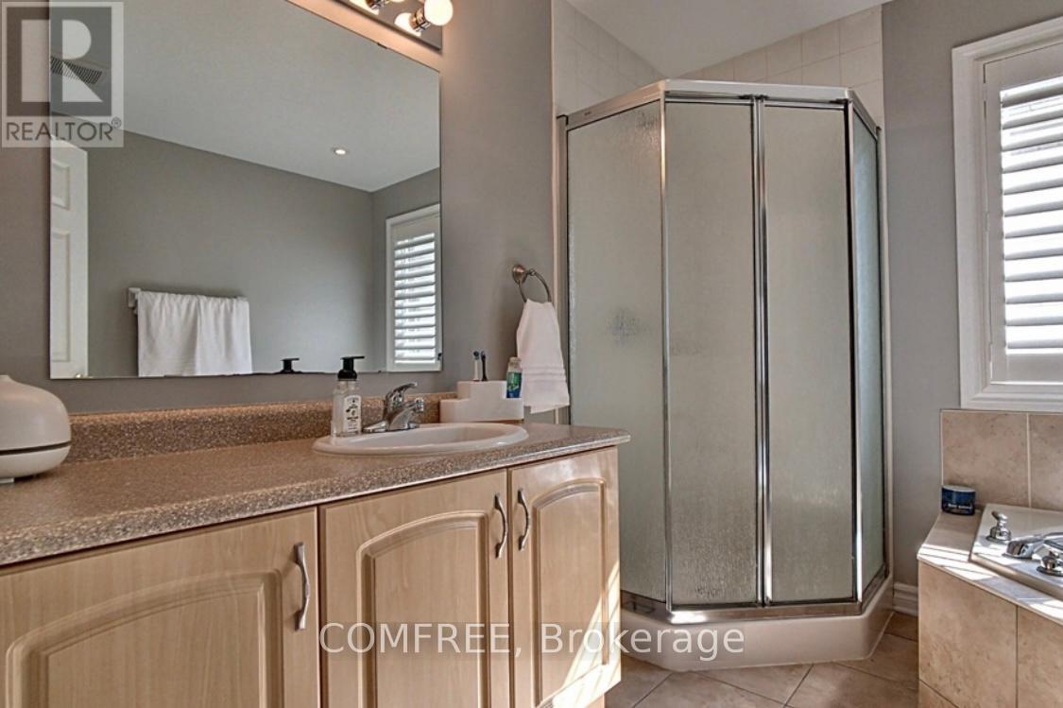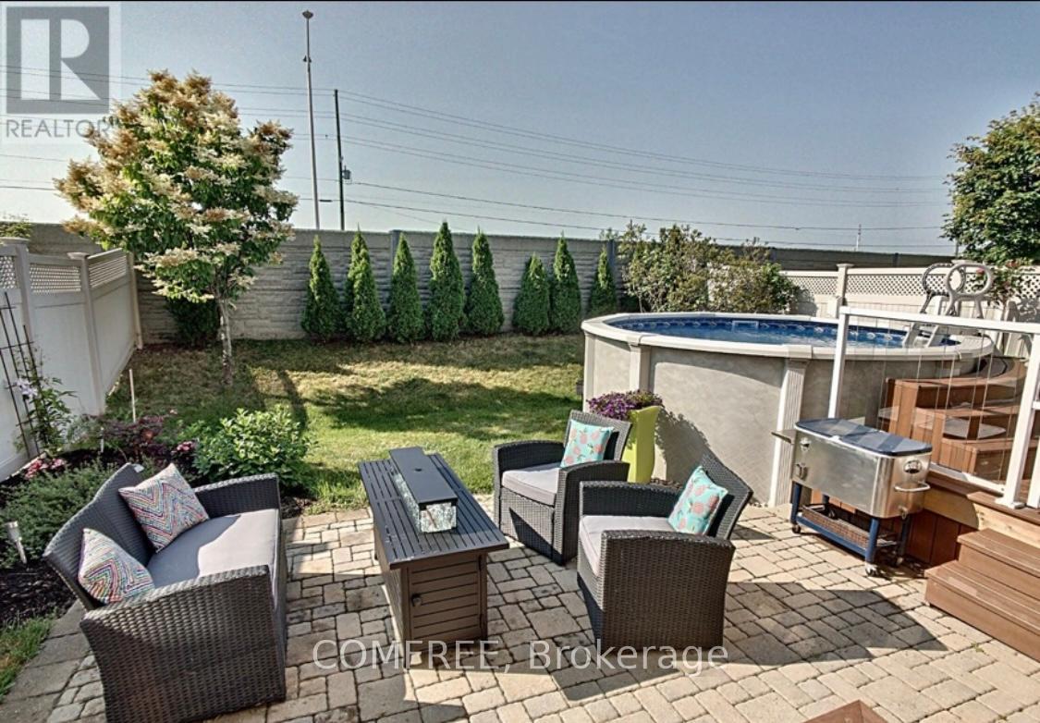5 卧室
4 浴室
2000 - 2500 sqft
壁炉
Above Ground Pool
中央空调
风热取暖
$849,900
This well-maintained home in Fallingbrook features 4 BEDROOMS, 3.5-BATHROOMS and is the perfect blend of comfort, privacy, and modern updates. It features a PRIVATE SOUTH-FACING and FULLY-FENCED backyard, NO REAR NEIGHBOURS, and a stunning HEATED ABOVE-GROUND POOL. The main level features hardwood floors, a cozy gas fireplace, an open kitchen with eat-in and updated appliances (2019).Upstairs, the oversized primary suite is a peaceful retreat with a 4-PIECE ENSUITE and WALK-IN CLOSET, with three additional bedrooms and a full bath to complete the level. The FINISHED BASEMENT offers a versatile rec room, an additional room, a full bath, and ample storage. SMART HOME UPGRADES (Nest thermostat and smart light switches) add modern convenience, while a NEW ROOF (2024), A/C (2019), and TANKLESS WATER HEATER (2020) provide efficiency and peace of mind. Located just steps from parks, schools, shopping, and transit, this home offers suburban tranquility with city convenience. (id:44758)
房源概要
|
MLS® Number
|
X12063082 |
|
房源类型
|
民宅 |
|
社区名字
|
1107 - Springridge/East Village |
|
总车位
|
4 |
|
泳池类型
|
Above Ground Pool |
详 情
|
浴室
|
4 |
|
地上卧房
|
4 |
|
地下卧室
|
1 |
|
总卧房
|
5 |
|
公寓设施
|
Fireplace(s) |
|
赠送家电包括
|
Water Heater - Tankless, Blinds, 洗碗机, 烘干机, Freezer, Garage Door Opener Remote(s), Hood 电扇, Range, 洗衣机, 冰箱 |
|
地下室进展
|
已装修 |
|
地下室类型
|
全完工 |
|
施工种类
|
独立屋 |
|
空调
|
中央空调 |
|
外墙
|
砖, 乙烯基壁板 |
|
壁炉
|
有 |
|
Fireplace Total
|
1 |
|
地基类型
|
混凝土 |
|
客人卫生间(不包含洗浴)
|
1 |
|
供暖方式
|
天然气 |
|
供暖类型
|
压力热风 |
|
储存空间
|
2 |
|
内部尺寸
|
2000 - 2500 Sqft |
|
类型
|
独立屋 |
|
设备间
|
市政供水 |
车 位
土地
|
英亩数
|
无 |
|
污水道
|
Sanitary Sewer |
|
土地深度
|
114 Ft ,9 In |
|
土地宽度
|
35 Ft ,1 In |
|
不规则大小
|
35.1 X 114.8 Ft |
|
规划描述
|
R2p |
房 间
| 楼 层 |
类 型 |
长 度 |
宽 度 |
面 积 |
|
地下室 |
卧室 |
2.5 m |
3.44 m |
2.5 m x 3.44 m |
|
地下室 |
娱乐,游戏房 |
4.91 m |
7.04 m |
4.91 m x 7.04 m |
|
一楼 |
厨房 |
3.58 m |
3.65 m |
3.58 m x 3.65 m |
|
一楼 |
客厅 |
4.24 m |
3.38 m |
4.24 m x 3.38 m |
|
一楼 |
大型活动室 |
4.24 m |
5.67 m |
4.24 m x 5.67 m |
|
一楼 |
厨房 |
3.63 m |
2.77 m |
3.63 m x 2.77 m |
|
Upper Level |
主卧 |
5.18 m |
3.96 m |
5.18 m x 3.96 m |
|
Upper Level |
第二卧房 |
3.45 m |
4.08 m |
3.45 m x 4.08 m |
|
Upper Level |
第三卧房 |
4.36 m |
3.37 m |
4.36 m x 3.37 m |
|
Upper Level |
Bedroom 4 |
3.04 m |
3.04 m |
3.04 m x 3.04 m |
https://www.realtor.ca/real-estate/28123298/282-trail-side-circle-ottawa-1107-springridgeeast-village


