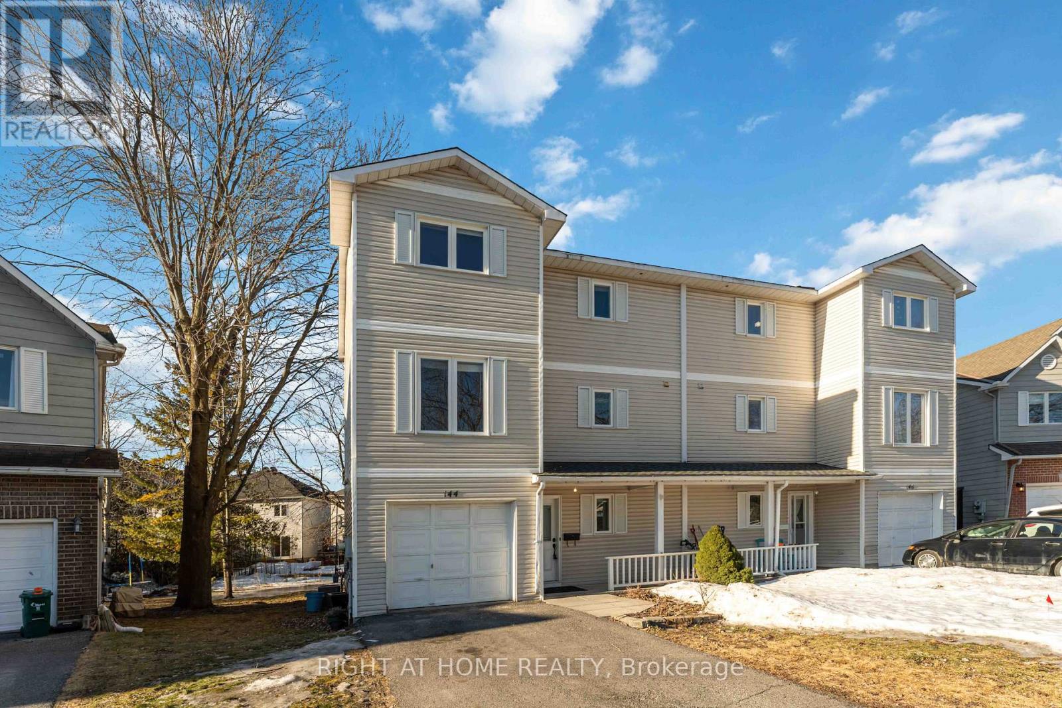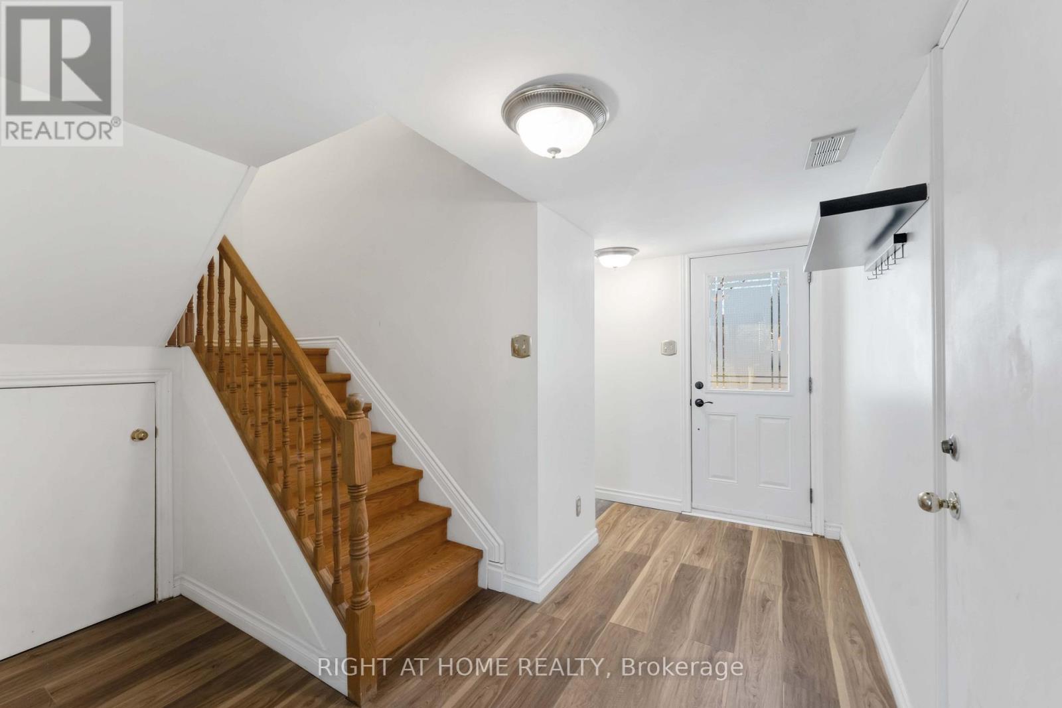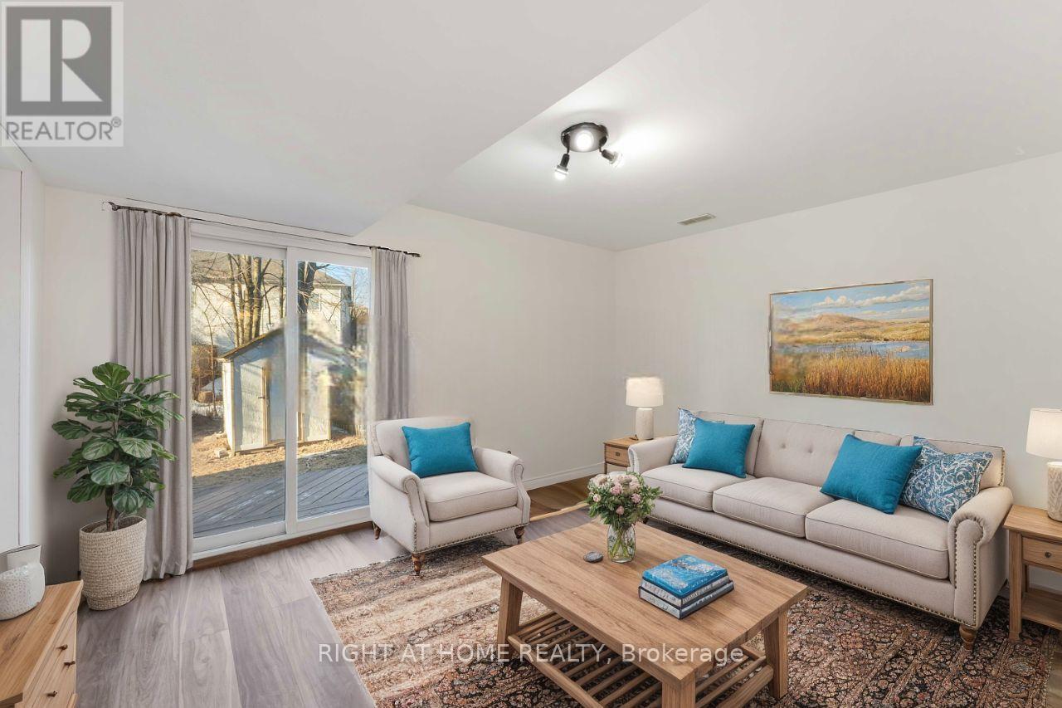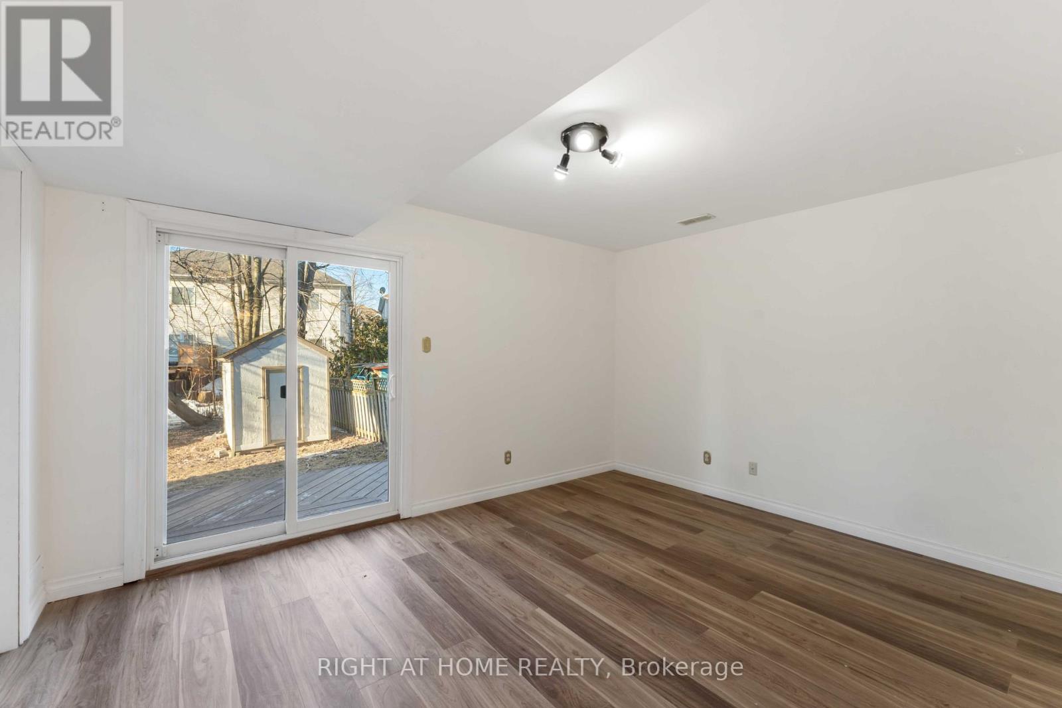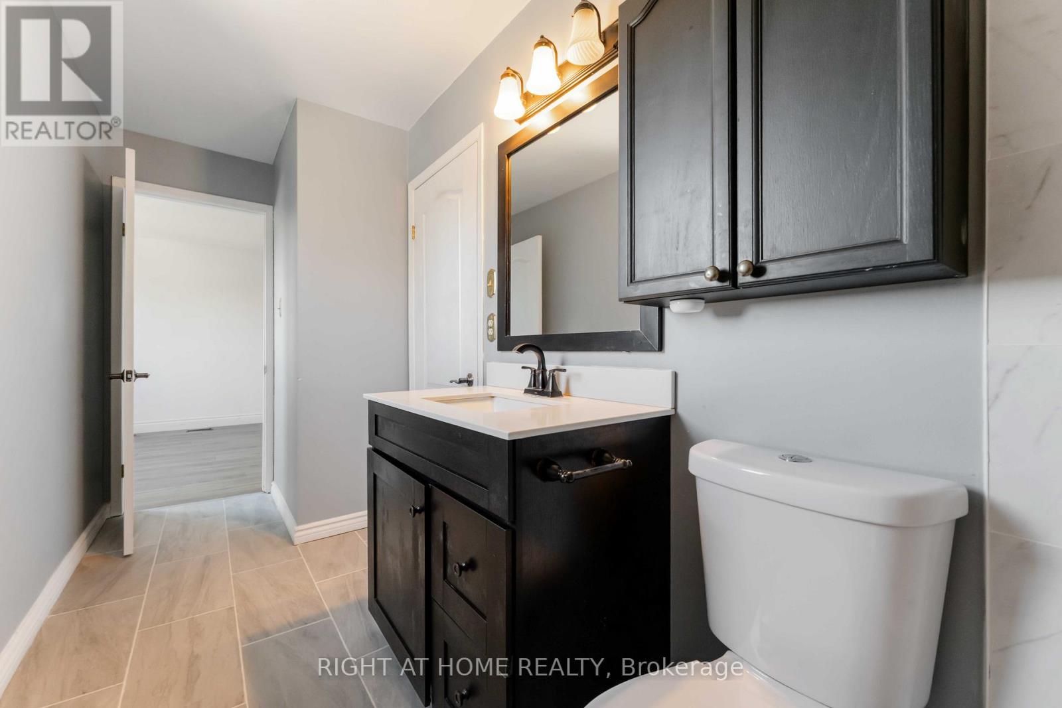3 卧室
2 浴室
1500 - 2000 sqft
壁炉
中央空调
风热取暖
$549,900
Updated Semi-Detached Home in family-friendly neighbourhood of Glen Cairn, Kanata. This bright 3-bedroom, 2-bathroom executive-style semi offers the perfect blend of comfort, convenience, and modern living. Ideally located near top-rated schools, parks, scenic trails, shopping, transit, and even a golf course, this home is designed for families seeking both lifestyle and practicality. Enjoy the spacious and private backyard, complete with a large deck- ideal for entertaining or relaxing while the kids play. Inside, you'll find ample storage, versatile spaces for a home office or family room, and a convenient walkout to the backyard. The second floor features a well-appointed kitchen with an eat-in area, a formal dining room, and a living room with a charming wood-burning fireplace. Upstairs, the third level boasts three generously sized bedrooms with brand-new flooring, including a primary suite with direct access to the stylishly updated family bathroom. Move-in ready and designed for modern family living - this home is a must-see! Roof 2023, A/C 2023. (id:44758)
房源概要
|
MLS® Number
|
X12037026 |
|
房源类型
|
民宅 |
|
社区名字
|
9003 - Kanata - Glencairn/Hazeldean |
|
总车位
|
3 |
详 情
|
浴室
|
2 |
|
地上卧房
|
3 |
|
总卧房
|
3 |
|
公寓设施
|
Fireplace(s) |
|
赠送家电包括
|
Water Heater, 洗碗机, 烘干机, Hood 电扇, 炉子, 洗衣机, 冰箱 |
|
施工种类
|
Semi-detached |
|
空调
|
中央空调 |
|
外墙
|
乙烯基壁板 |
|
壁炉
|
有 |
|
Fireplace Total
|
1 |
|
地基类型
|
Slab |
|
客人卫生间(不包含洗浴)
|
1 |
|
供暖方式
|
天然气 |
|
供暖类型
|
压力热风 |
|
储存空间
|
3 |
|
内部尺寸
|
1500 - 2000 Sqft |
|
类型
|
独立屋 |
|
设备间
|
市政供水 |
车 位
土地
|
英亩数
|
无 |
|
污水道
|
Sanitary Sewer |
|
土地深度
|
108 Ft ,9 In |
|
土地宽度
|
32 Ft |
|
不规则大小
|
32 X 108.8 Ft |
房 间
| 楼 层 |
类 型 |
长 度 |
宽 度 |
面 积 |
|
二楼 |
客厅 |
5 m |
3.35 m |
5 m x 3.35 m |
|
二楼 |
餐厅 |
3.35 m |
3.35 m |
3.35 m x 3.35 m |
|
二楼 |
厨房 |
4.26 m |
3.35 m |
4.26 m x 3.35 m |
|
三楼 |
卧室 |
4.39 m |
3.35 m |
4.39 m x 3.35 m |
|
三楼 |
第二卧房 |
4.26 m |
3.35 m |
4.26 m x 3.35 m |
|
三楼 |
第二卧房 |
3.35 m |
3.35 m |
3.35 m x 3.35 m |
|
一楼 |
娱乐,游戏房 |
4.26 m |
3.35 m |
4.26 m x 3.35 m |
|
一楼 |
洗衣房 |
3.35 m |
2.43 m |
3.35 m x 2.43 m |
https://www.realtor.ca/real-estate/28063859/144-glamorgan-drive-ottawa-9003-kanata-glencairnhazeldean



