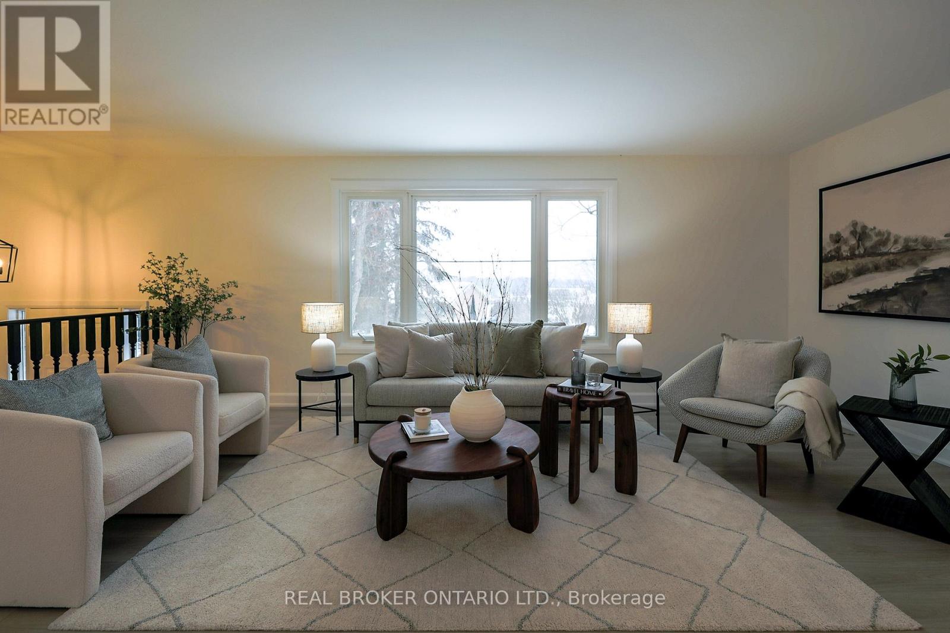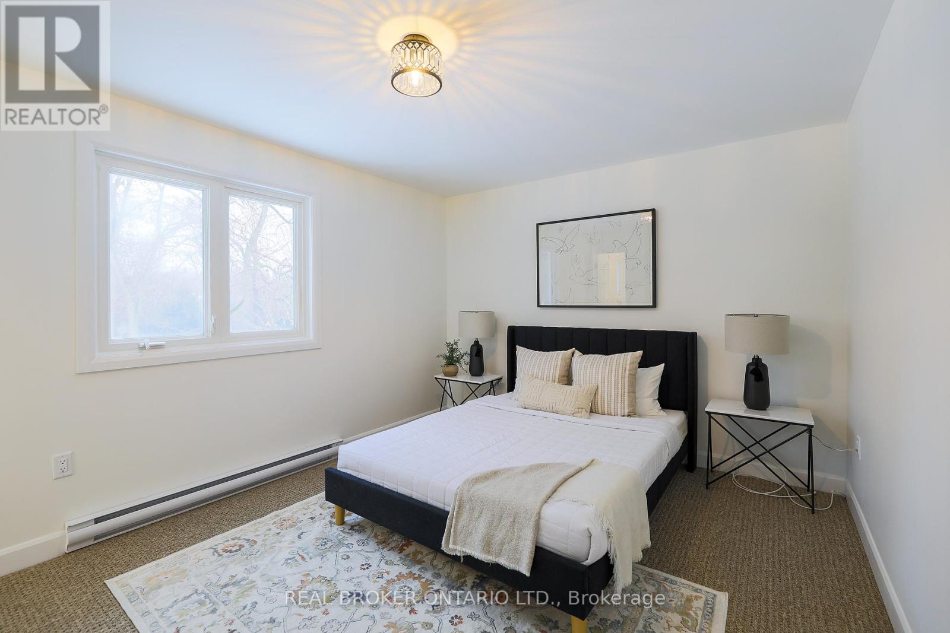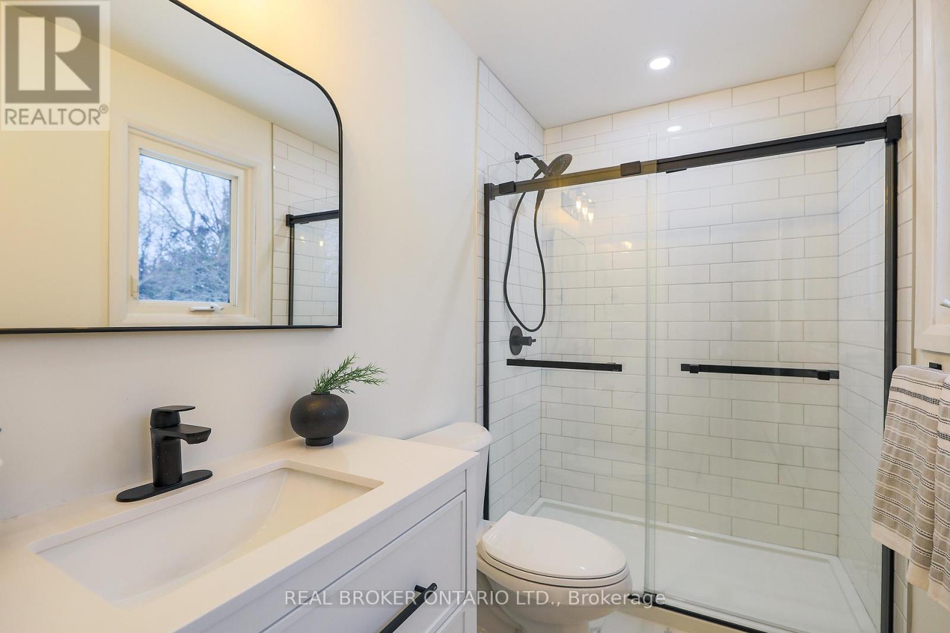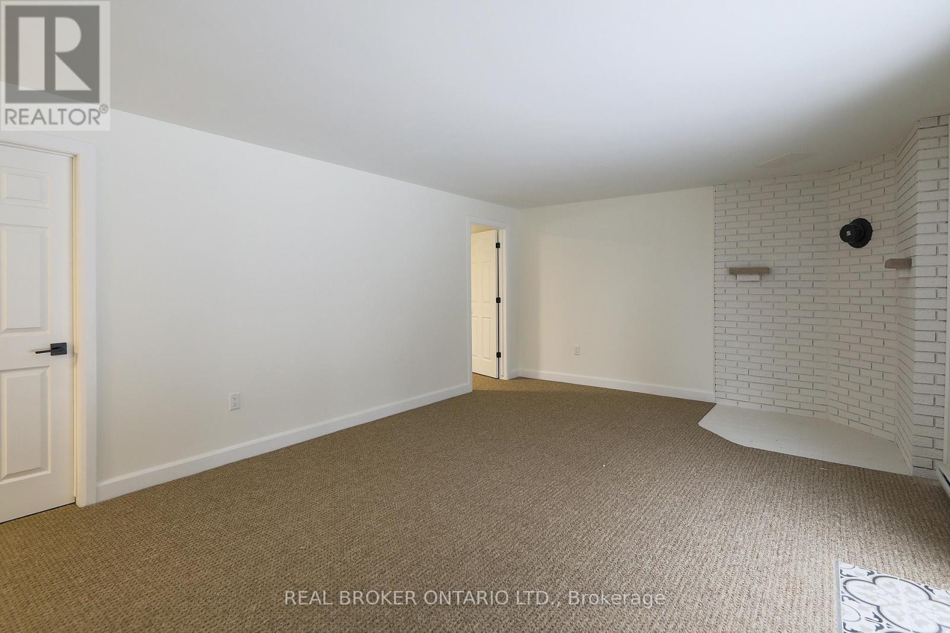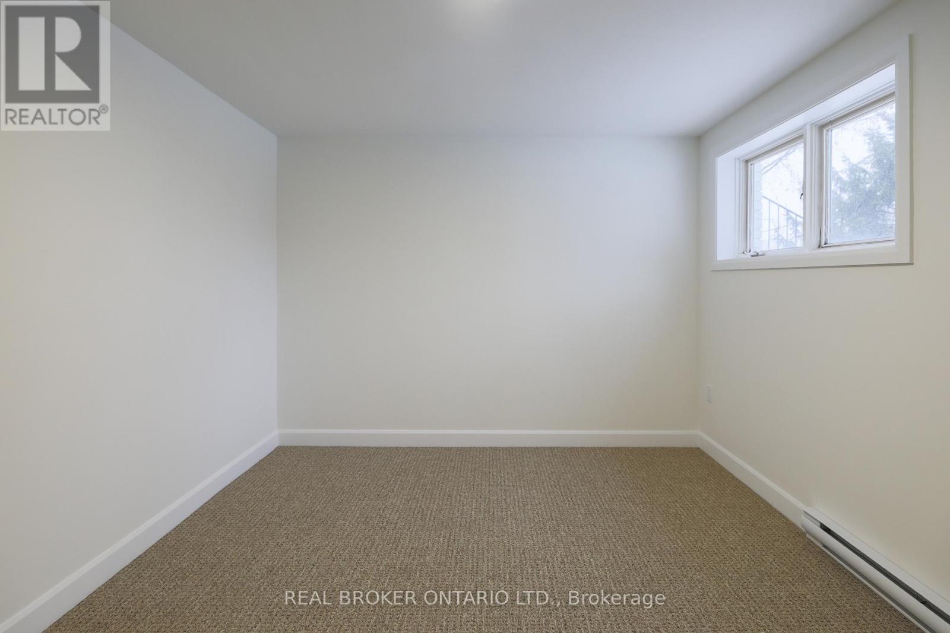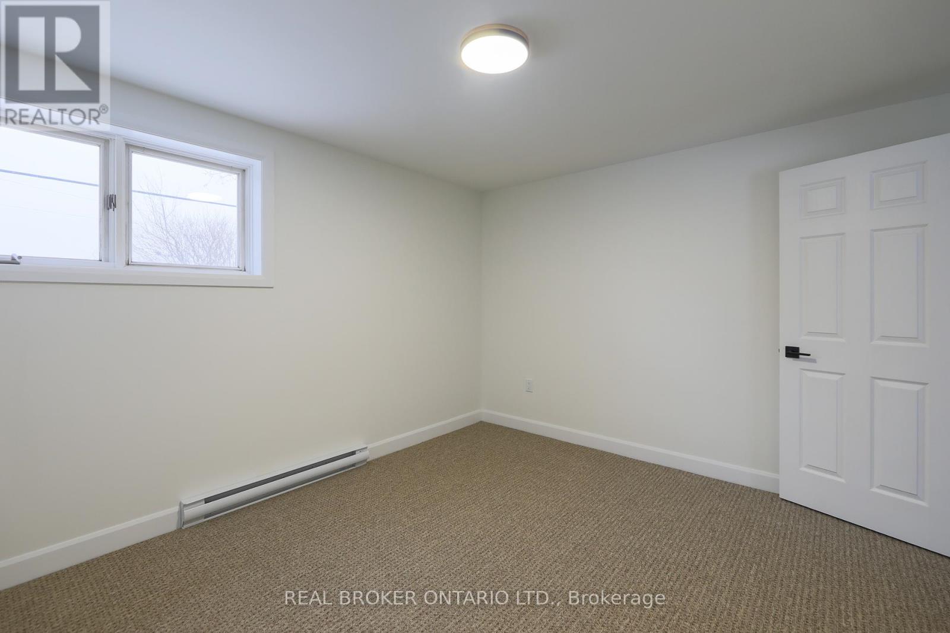4 卧室
3 浴室
1100 - 1500 sqft
平房
壁炉
Window Air Conditioner
电加热器取暖
Landscaped
$665,000
Discover the perfect blend of modern living and small-town charm in this perfectly recently renovated high ranch home at, 412 Main Street East in historic Merrickville. Featuring 3 bright and spacious bedrooms with large windows on the main level, 2 gorgeous bathrooms, and an open, airy layout, this home is designed for comfort and convenience. A beautiful gas fireplace completes the space, keeping you cozy during those cool nights. The walk-out basement offers incredible in-law suite potential, adding versatility for extended family or extra living space. With a 2 piece bathroom, fourth bedroom, and laundry, this basement offers a great use of space. A large private backyard with mature trees creates a serene retreat, while ample storage throughout ensures everything has its place. The spacious two-car garage adds even more practicality, as well as access to the home and backyard space. Ideally located across from the Rideau River, this home is just steps from charming shops and scenic walking paths, making it the perfect choice for families or anyone looking to embrace a slower, more peaceful pace of life. New Roof in 2016! (id:44758)
房源概要
|
MLS® Number
|
X12051824 |
|
房源类型
|
民宅 |
|
社区名字
|
804 - Merrickville |
|
附近的便利设施
|
学校 |
|
社区特征
|
School Bus |
|
特征
|
树木繁茂的地区, Flat Site, Lighting, Dry |
|
总车位
|
6 |
|
结构
|
Patio(s), Deck |
|
View Type
|
View, River View |
详 情
|
浴室
|
3 |
|
地上卧房
|
3 |
|
地下卧室
|
1 |
|
总卧房
|
4 |
|
公寓设施
|
Fireplace(s) |
|
赠送家电包括
|
Water Heater |
|
建筑风格
|
平房 |
|
地下室进展
|
已装修 |
|
地下室类型
|
全完工 |
|
施工种类
|
独立屋 |
|
空调
|
Window Air Conditioner |
|
外墙
|
砖, 乙烯基壁板 |
|
壁炉
|
有 |
|
Fireplace Total
|
1 |
|
地基类型
|
混凝土 |
|
客人卫生间(不包含洗浴)
|
1 |
|
供暖方式
|
天然气 |
|
供暖类型
|
Baseboard Heaters |
|
储存空间
|
1 |
|
内部尺寸
|
1100 - 1500 Sqft |
|
类型
|
独立屋 |
|
设备间
|
市政供水 |
车 位
土地
|
英亩数
|
无 |
|
土地便利设施
|
学校 |
|
Landscape Features
|
Landscaped |
|
污水道
|
Sanitary Sewer |
|
土地深度
|
191 Ft ,10 In |
|
土地宽度
|
60 Ft |
|
不规则大小
|
60 X 191.9 Ft ; None |
|
地表水
|
River/stream |
|
规划描述
|
R1 |
房 间
| 楼 层 |
类 型 |
长 度 |
宽 度 |
面 积 |
|
地下室 |
设备间 |
5.73 m |
3.2 m |
5.73 m x 3.2 m |
|
地下室 |
洗衣房 |
1.79 m |
1.77 m |
1.79 m x 1.77 m |
|
地下室 |
浴室 |
1.8 m |
1.31 m |
1.8 m x 1.31 m |
|
地下室 |
Bedroom 4 |
3.9 m |
3.23 m |
3.9 m x 3.23 m |
|
地下室 |
家庭房 |
6.4 m |
3.96 m |
6.4 m x 3.96 m |
|
一楼 |
客厅 |
5.88 m |
4.05 m |
5.88 m x 4.05 m |
|
一楼 |
卧室 |
4.5 m |
3.38 m |
4.5 m x 3.38 m |
|
一楼 |
第二卧房 |
2.8 m |
3.07 m |
2.8 m x 3.07 m |
|
一楼 |
第三卧房 |
3.23 m |
2.77 m |
3.23 m x 2.77 m |
|
一楼 |
餐厅 |
3.63 m |
3.38 m |
3.63 m x 3.38 m |
|
一楼 |
厨房 |
3.35 m |
3.38 m |
3.35 m x 3.38 m |
|
一楼 |
浴室 |
1.52 m |
2.68 m |
1.52 m x 2.68 m |
|
一楼 |
浴室 |
1.52 m |
2.68 m |
1.52 m x 2.68 m |
https://www.realtor.ca/real-estate/28097271/412-main-st-street-e-merrickville-wolford-804-merrickville







