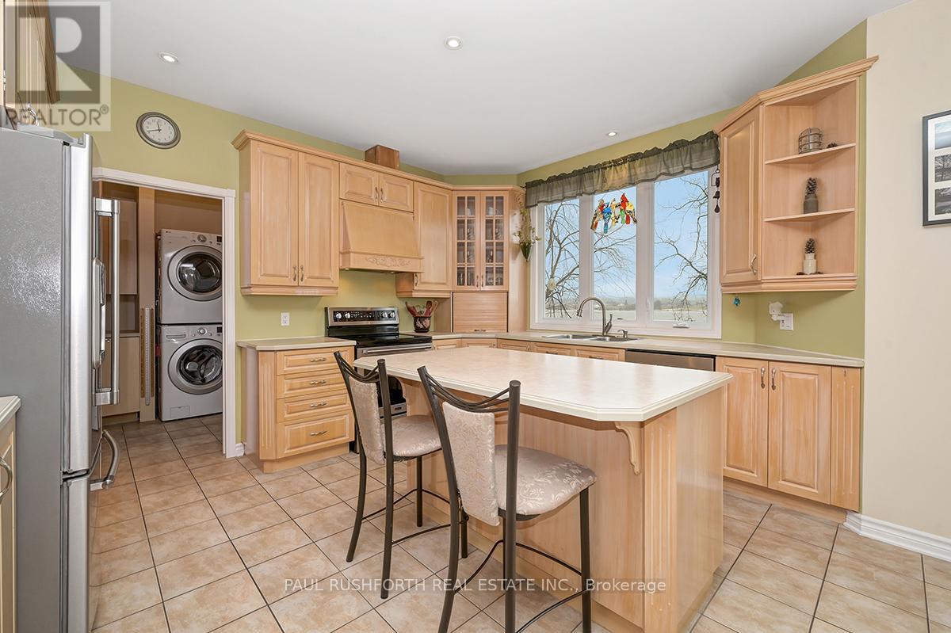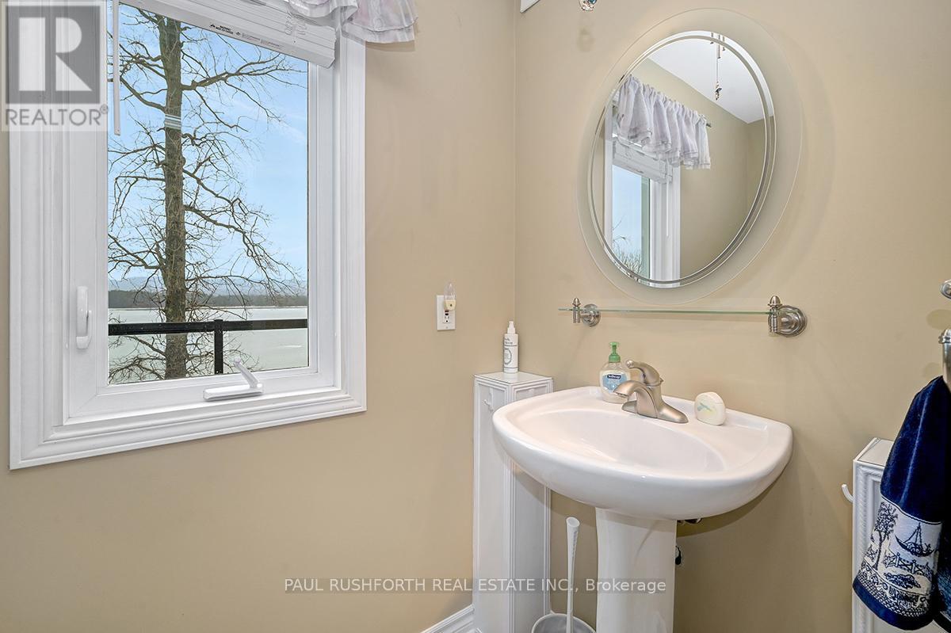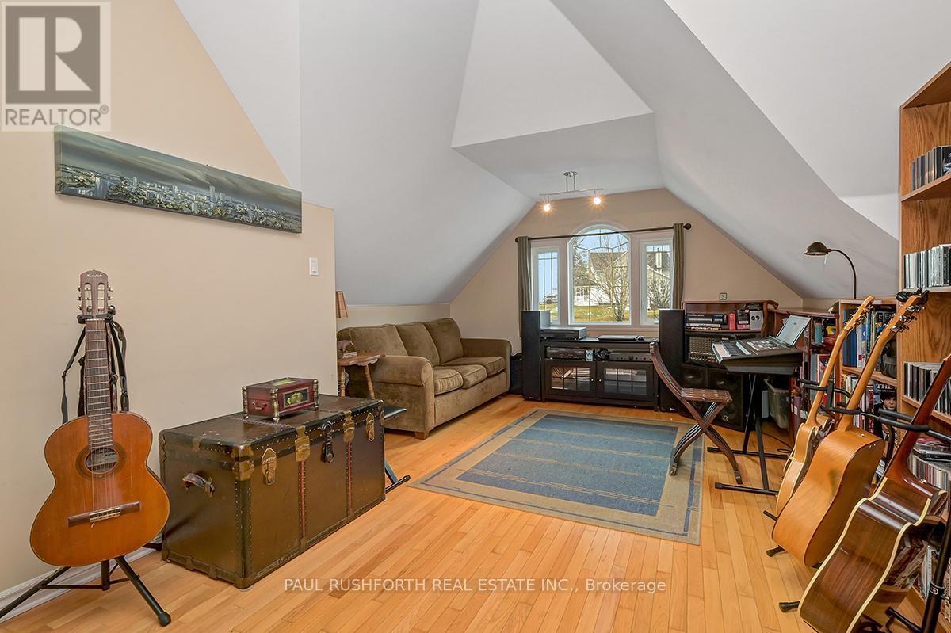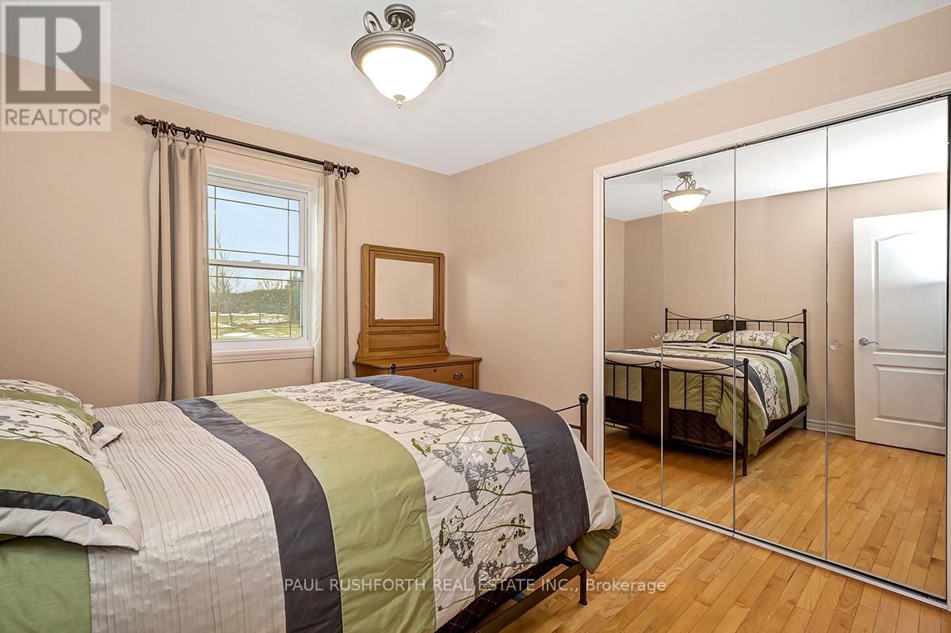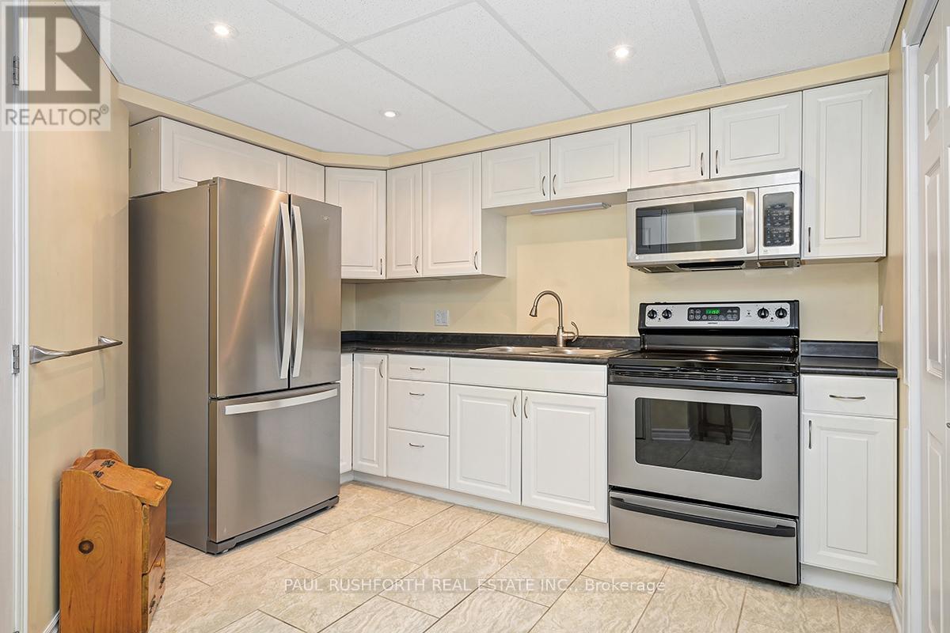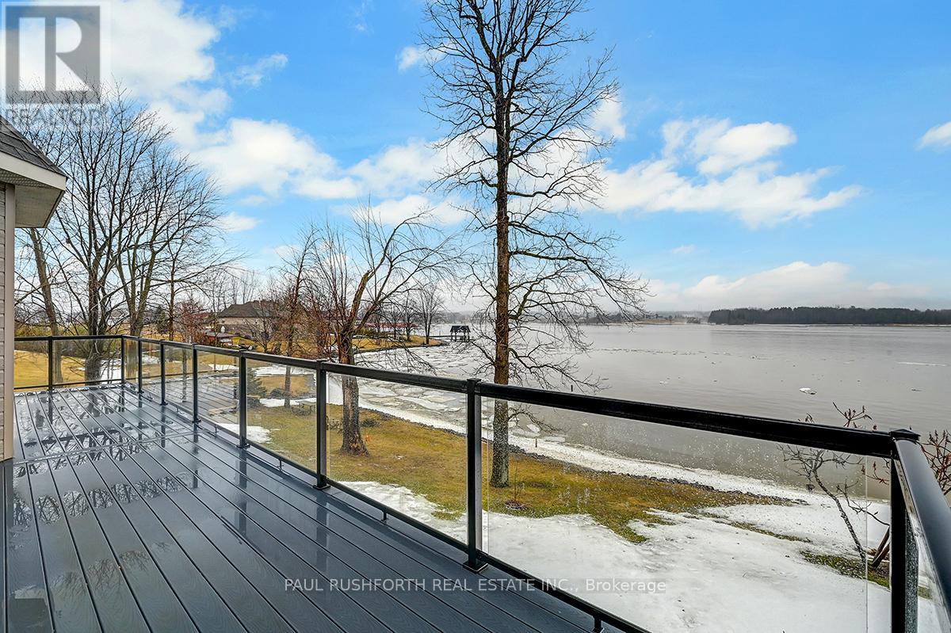3 卧室
3 浴室
2000 - 2500 sqft
壁炉
Inground Pool
中央空调, 换气器
风热取暖
湖景区
Landscaped
$1,350,000
Welcome to 115 Gascon St., just outside Lefaivre! This beautifully updated 3-bed, 3-bath home also features a walkout basement studio apartment. With over 200 feet of private waterfront on the Ottawa River and stunning views of the Laurentian Mountains, its the perfect dream home. The main level boasts 20-ft ceilings in the living room with a new electric fireplace, an open kitchen with a custom island and solid maple cabinetry, and a convenient main floor laundry. It flows into a bright 4-season sunroom, leading to your outdoor paradise, complete with a heated in-ground saltwater pool, hot tub, and beautifully landscaped grounds. Recent upgrades include Canexcel siding, over 50 feet of Trek balcony, updated pool and salt system, and a removable insulated hot tub enclosure. Upstairs, you'll find 3 spacious bedrooms and a 4-piece bath with a jacuzzi tub. The fully vacant, walkout lower-level studio apartment offers rental potential or a private space for family. There's also a heated 11'6" x 14' storage area beneath the sunroom, perfect for your gear. This home offers waterfront access ideal for smaller boats, canoeing, kayaking, paddleboarding, and fishing. A nearby marina and ferry to Montebello add extra convenience. A true gem with tons of updates, privacy, and the potential for income generation! For more details, see the attached feature sheet. Don't miss out, schedule your viewing today! Offers require 24-hour irrevocable as per form 244 (id:44758)
房源概要
|
MLS® Number
|
X12062490 |
|
房源类型
|
民宅 |
|
社区名字
|
610 - Alfred and Plantagenet Twp |
|
社区特征
|
Fishing |
|
Easement
|
Unknown |
|
特征
|
亲戚套间 |
|
总车位
|
8 |
|
Pool Features
|
Salt Water Pool |
|
泳池类型
|
Inground Pool |
|
结构
|
Deck, 棚 |
|
View Type
|
View, View Of Water, Direct Water View |
|
Water Front Name
|
Ottawa River |
|
湖景类型
|
湖景房 |
详 情
|
浴室
|
3 |
|
地上卧房
|
3 |
|
总卧房
|
3 |
|
Age
|
16 To 30 Years |
|
公寓设施
|
Fireplace(s) |
|
赠送家电包括
|
Hot Tub, Garage Door Opener Remote(s), Central Vacuum, Water Heater, Water Meter, 洗碗机, 烘干机, Hood 电扇, 微波炉, 炉子, 洗衣机, 冰箱 |
|
地下室进展
|
已装修 |
|
地下室功能
|
Apartment In Basement, Walk Out |
|
地下室类型
|
N/a (finished) |
|
施工种类
|
独立屋 |
|
空调
|
Central Air Conditioning, 换气机 |
|
外墙
|
砖 |
|
壁炉
|
有 |
|
Fireplace Total
|
3 |
|
地基类型
|
混凝土浇筑 |
|
客人卫生间(不包含洗浴)
|
1 |
|
供暖方式
|
Propane |
|
供暖类型
|
压力热风 |
|
储存空间
|
2 |
|
内部尺寸
|
2000 - 2500 Sqft |
|
类型
|
独立屋 |
|
设备间
|
市政供水 |
车 位
土地
|
入口类型
|
Public Road, Private Docking |
|
英亩数
|
无 |
|
Landscape Features
|
Landscaped |
|
污水道
|
Septic System |
|
土地深度
|
127 Ft ,3 In |
|
土地宽度
|
190 Ft |
|
不规则大小
|
190 X 127.3 Ft |
|
规划描述
|
住宅 |
房 间
| 楼 层 |
类 型 |
长 度 |
宽 度 |
面 积 |
|
二楼 |
浴室 |
3.92 m |
3.05 m |
3.92 m x 3.05 m |
|
二楼 |
第二卧房 |
3.25 m |
3.07 m |
3.25 m x 3.07 m |
|
二楼 |
主卧 |
3.87 m |
4.53 m |
3.87 m x 4.53 m |
|
二楼 |
第三卧房 |
8.15 m |
4.06 m |
8.15 m x 4.06 m |
|
地下室 |
浴室 |
3.92 m |
3.05 m |
3.92 m x 3.05 m |
|
地下室 |
Cold Room |
1.58 m |
2.94 m |
1.58 m x 2.94 m |
|
地下室 |
厨房 |
4.76 m |
4.37 m |
4.76 m x 4.37 m |
|
地下室 |
娱乐,游戏房 |
4.62 m |
6.49 m |
4.62 m x 6.49 m |
|
地下室 |
设备间 |
2.66 m |
2.48 m |
2.66 m x 2.48 m |
|
地下室 |
设备间 |
0.86 m |
0.85 m |
0.86 m x 0.85 m |
|
一楼 |
浴室 |
1.18 m |
2.24 m |
1.18 m x 2.24 m |
|
一楼 |
餐厅 |
3.68 m |
3.11 m |
3.68 m x 3.11 m |
|
一楼 |
厨房 |
4.42 m |
3.97 m |
4.42 m x 3.97 m |
|
一楼 |
洗衣房 |
2.27 m |
2.24 m |
2.27 m x 2.24 m |
|
一楼 |
客厅 |
5.4 m |
6.26 m |
5.4 m x 6.26 m |
|
一楼 |
Sunroom |
3.73 m |
4.53 m |
3.73 m x 4.53 m |
https://www.realtor.ca/real-estate/28121584/115-gascon-street-alfred-and-plantagenet-610-alfred-and-plantagenet-twp









