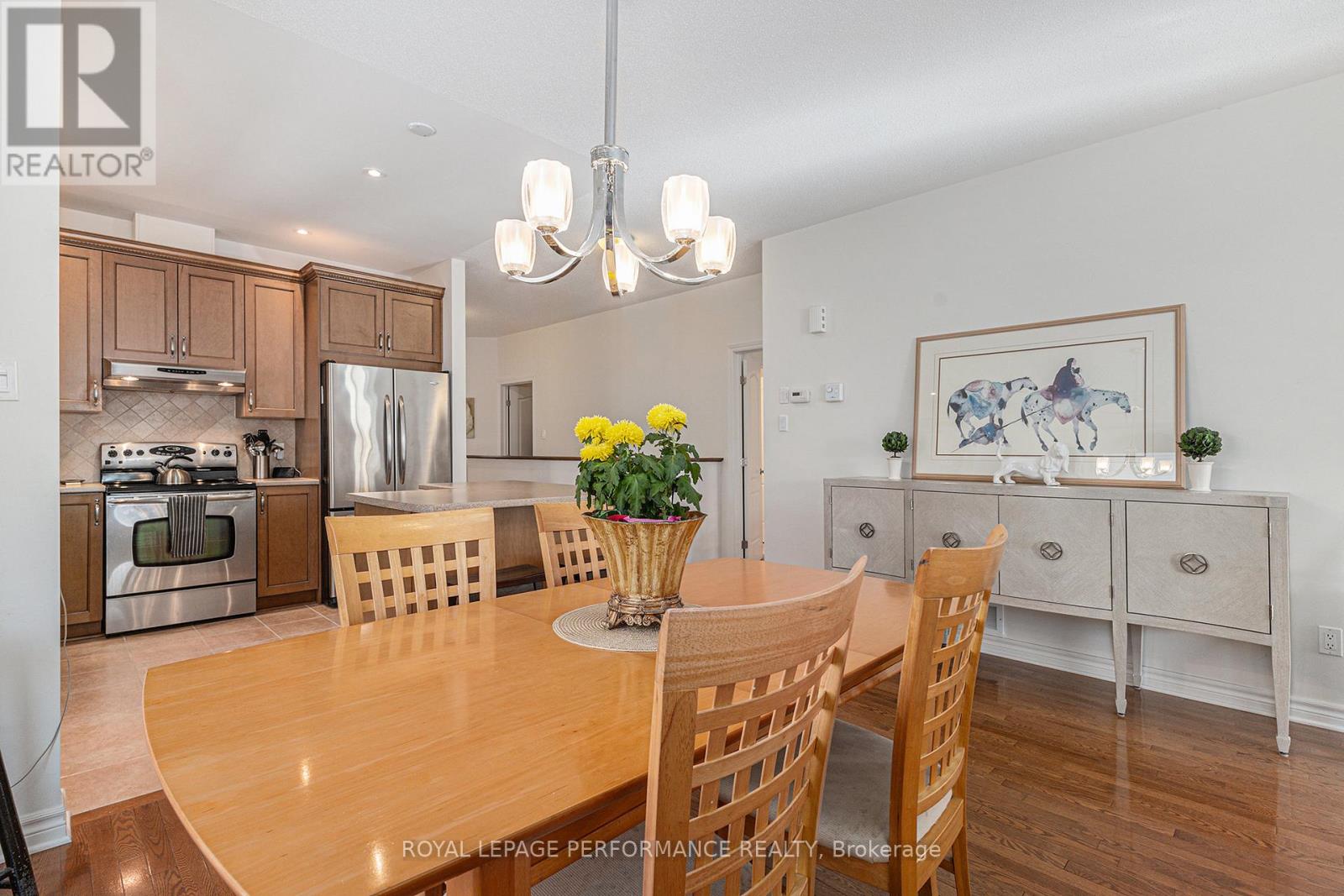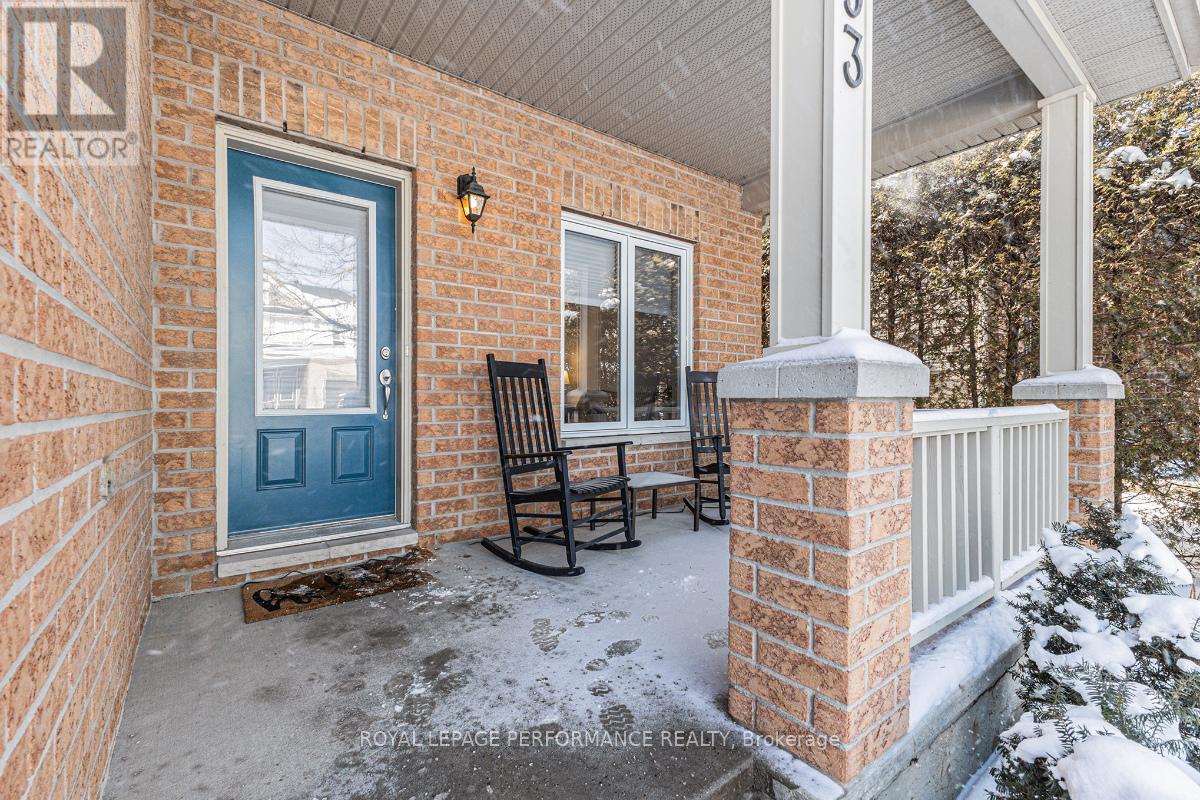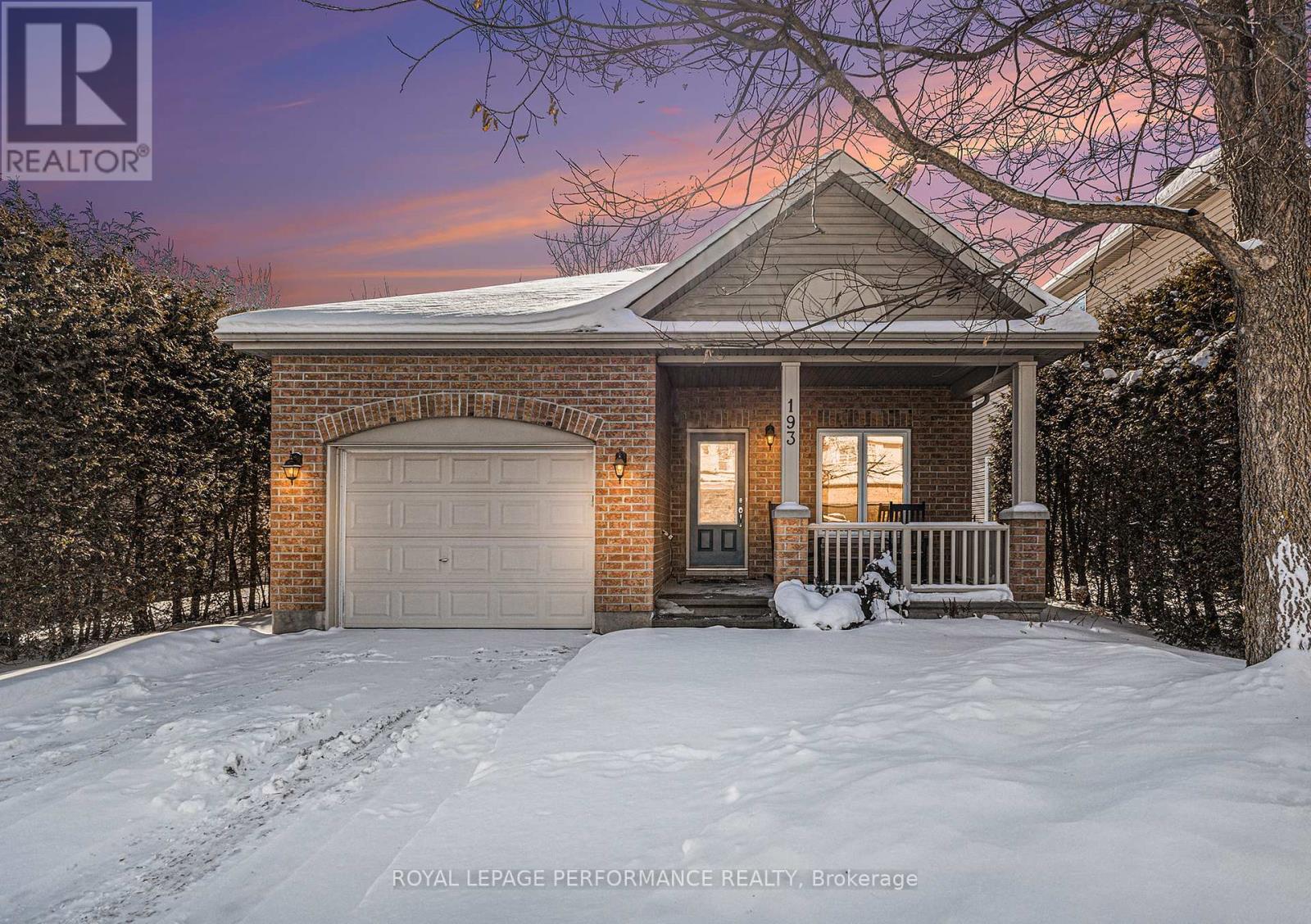2 卧室
2 浴室
1100 - 1500 sqft
平房
中央空调
风热取暖
$749,900
Discover the charm and comfort of this wonderful bungalow in the sought-after Findlay Creek community! Nestled on a large lot with privacy hedges and mature trees, this home offers two bedrooms plus a versatile DEN/SUNROOM, two full baths, and an inviting front porch. The bright living and sun-filled dining rooms showcase gorgeous hardwood flooring, while the well-designed kitchen impresses with its stainless steel appliances, a stylish island, intricate crown molding, ample cabinetry, and recessed lighting. The serene primary suite features a walk-in closet and a luxurious 3-piece ensuite with a soaker tub and extra counter space. A spacious secondary bedroom, a 3-piece main bath with an oversized stand-up shower, and a convenient MAIN FLOOR LAUNDRY room with extra storage and inside entry to the oversized garage add to the home's appeal. Enjoy the wonderful SUNROOM, perfect as an office, with patio doors leading to a deck and a fully fenced backyard oasis. The unfinished basement, complete with a bathroom rough-in, offers endless possibilities to make it your own. Located near parks, the Boardwalk, The Meadows Golf & Country Club, and all essential amenities, this home also features a brand-new furnace(24) and central air (2024). Don't miss this incredible opportunity! Some photos have been virtually staged. (id:44758)
房源概要
|
MLS® Number
|
X11973493 |
|
房源类型
|
民宅 |
|
社区名字
|
2605 - Blossom Park/Kemp Park/Findlay Creek |
|
附近的便利设施
|
公园, 公共交通 |
|
特征
|
Lane |
|
总车位
|
3 |
|
结构
|
Deck, Porch |
详 情
|
浴室
|
2 |
|
地上卧房
|
2 |
|
总卧房
|
2 |
|
Age
|
16 To 30 Years |
|
赠送家电包括
|
Garage Door Opener Remote(s), Blinds, 洗碗机, 烘干机, 炉子, 洗衣机, 冰箱 |
|
建筑风格
|
平房 |
|
地下室进展
|
已完成 |
|
地下室类型
|
N/a (unfinished) |
|
施工种类
|
独立屋 |
|
空调
|
中央空调 |
|
外墙
|
砖, 乙烯基壁板 |
|
Flooring Type
|
Hardwood |
|
地基类型
|
混凝土浇筑 |
|
供暖方式
|
天然气 |
|
供暖类型
|
压力热风 |
|
储存空间
|
1 |
|
内部尺寸
|
1100 - 1500 Sqft |
|
类型
|
独立屋 |
|
设备间
|
市政供水 |
车 位
土地
|
英亩数
|
无 |
|
围栏类型
|
Fully Fenced, Fenced Yard |
|
土地便利设施
|
公园, 公共交通 |
|
污水道
|
Sanitary Sewer |
|
土地深度
|
105 Ft |
|
土地宽度
|
40 Ft |
|
不规则大小
|
40 X 105 Ft |
|
规划描述
|
住宅 |
房 间
| 楼 层 |
类 型 |
长 度 |
宽 度 |
面 积 |
|
一楼 |
客厅 |
4.45 m |
4.39 m |
4.45 m x 4.39 m |
|
一楼 |
餐厅 |
4.45 m |
3.31 m |
4.45 m x 3.31 m |
|
一楼 |
厨房 |
3.23 m |
3.33 m |
3.23 m x 3.33 m |
|
一楼 |
主卧 |
3.81 m |
6.5 m |
3.81 m x 6.5 m |
|
一楼 |
第二卧房 |
2.96 m |
3.37 m |
2.96 m x 3.37 m |
|
一楼 |
浴室 |
2.69 m |
1.63 m |
2.69 m x 1.63 m |
|
一楼 |
Sunroom |
2.67 m |
3.98 m |
2.67 m x 3.98 m |
|
一楼 |
洗衣房 |
2.94 m |
1.67 m |
2.94 m x 1.67 m |
|
一楼 |
门厅 |
1.48 m |
2.04 m |
1.48 m x 2.04 m |
https://www.realtor.ca/real-estate/27917113/193-shepody-circle-ottawa-2605-blossom-parkkemp-parkfindlay-creek






































