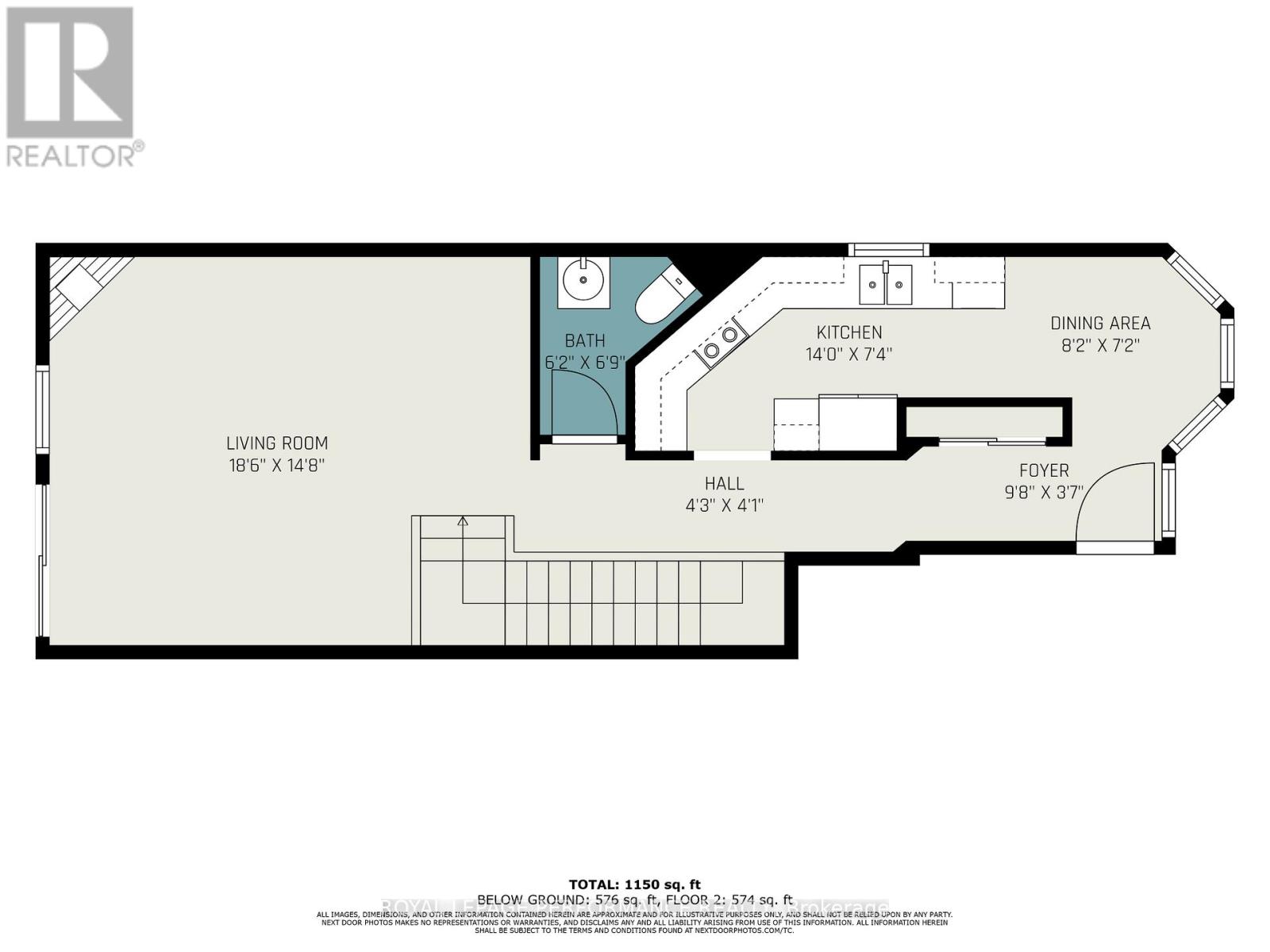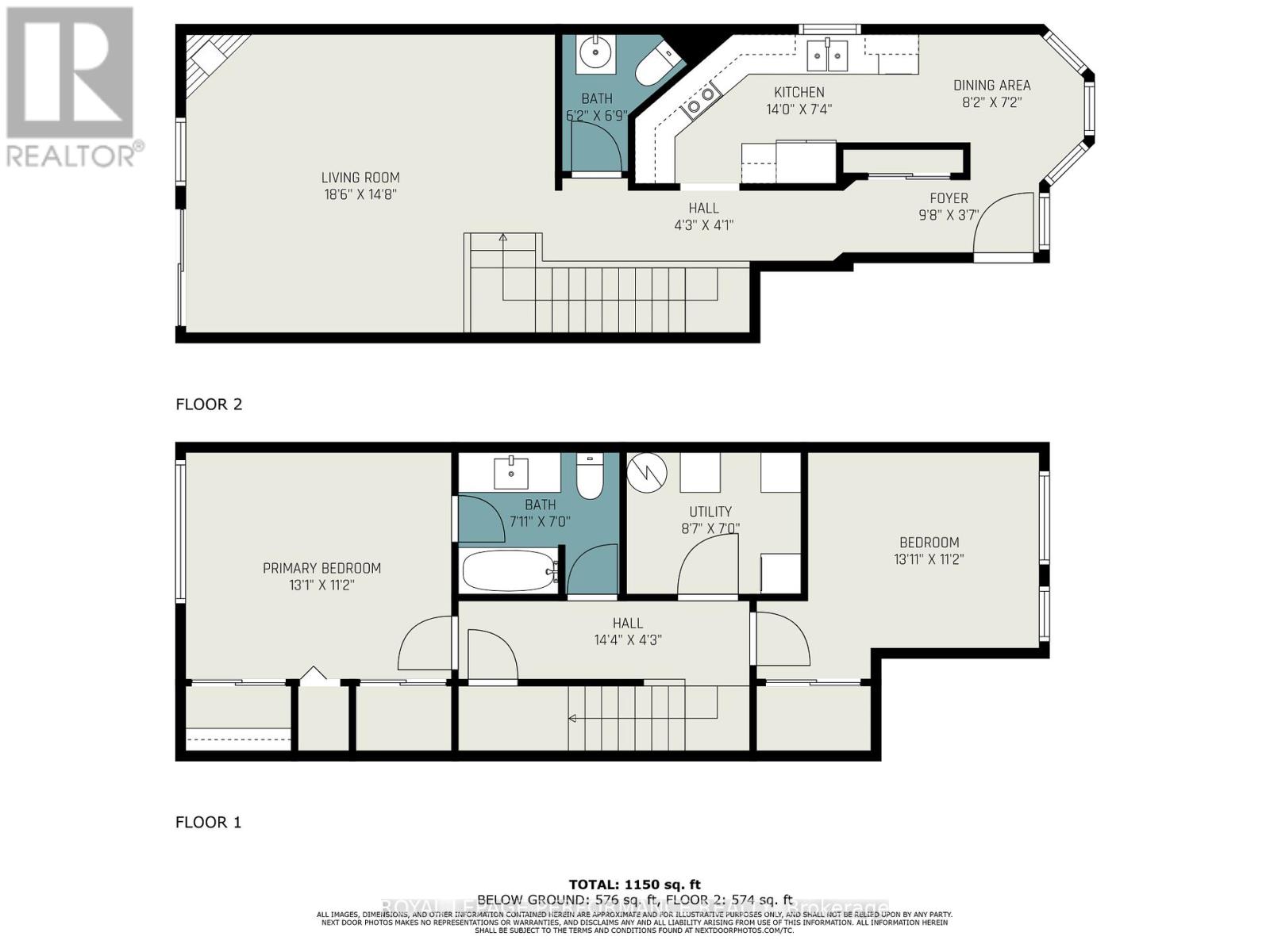1673 Locksley Lane Ottawa, Ontario K1J 1B6

2 卧室
2 浴室
1000 - 1199 sqft
壁炉
中央空调
地暖
$399,900管理费,Common Area Maintenance, Insurance
$469.99 每月
管理费,Common Area Maintenance, Insurance
$469.99 每月Welcome to this charming END Unit condo, featuring new laminate floors and fresh paint throughout. The main level of this move-in-ready end unit offers an eat-in kitchen, a cozy fireplace in the living room, a 2 piece powder room, access to your patio and backyard. The lower level offers generous sized bedrooms, a cheater en-suite, laundry on the same level as the bedrooms and storage. Conveniently located near a future LRT station less than 2km away, it provides easy access to transportation and local amenities. Enjoy the privacy and comfort of this well-maintained home, perfect for a hassle-free lifestyle. (id:44758)
房源概要
| MLS® Number | X11980874 |
| 房源类型 | 民宅 |
| 社区名字 | 2105 - Beaconwood |
| 附近的便利设施 | 公共交通, 公园 |
| 社区特征 | Pet Restrictions |
| 特征 | 阳台 |
| 总车位 | 1 |
详 情
| 浴室 | 2 |
| 地下卧室 | 2 |
| 总卧房 | 2 |
| 公寓设施 | Visitor Parking, Fireplace(s) |
| 赠送家电包括 | 洗碗机, 烘干机, Hood 电扇, 微波炉, 炉子, 洗衣机, 冰箱 |
| 地下室进展 | 已装修 |
| 地下室类型 | 全完工 |
| 空调 | 中央空调 |
| 外墙 | 砖 |
| 壁炉 | 有 |
| Fireplace Total | 1 |
| 地基类型 | 混凝土 |
| 客人卫生间(不包含洗浴) | 1 |
| 供暖方式 | 天然气 |
| 供暖类型 | 地暖 |
| 内部尺寸 | 1000 - 1199 Sqft |
| 类型 | 联排别墅 |
车 位
| 没有车库 |
土地
| 英亩数 | 无 |
| 土地便利设施 | 公共交通, 公园 |
| 规划描述 | 住宅 |
房 间
| 楼 层 | 类 型 | 长 度 | 宽 度 | 面 积 |
|---|---|---|---|---|
| Lower Level | 其它 | 1.98 m | 0.91 m | 1.98 m x 0.91 m |
| Lower Level | 主卧 | 4.01 m | 3.53 m | 4.01 m x 3.53 m |
| Lower Level | 浴室 | 2.43 m | 2.08 m | 2.43 m x 2.08 m |
| Lower Level | 卧室 | 3.25 m | 2.92 m | 3.25 m x 2.92 m |
| Lower Level | 设备间 | 2.56 m | 2.05 m | 2.56 m x 2.05 m |
| 一楼 | 厨房 | 4.36 m | 2.15 m | 4.36 m x 2.15 m |
| 一楼 | 厨房 | 2.31 m | 2.1 m | 2.31 m x 2.1 m |
| 一楼 | 餐厅 | 2.97 m | 2.74 m | 2.97 m x 2.74 m |
| 一楼 | 客厅 | 4.29 m | 3.04 m | 4.29 m x 3.04 m |
| 一楼 | 浴室 | 1.87 m | 1.27 m | 1.87 m x 1.27 m |
设备间
| Natural Gas Available | 可用 |
https://www.realtor.ca/real-estate/27934984/1673-locksley-lane-ottawa-2105-beaconwood




































