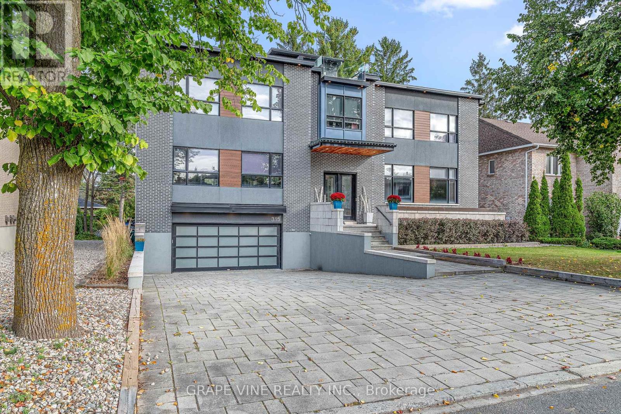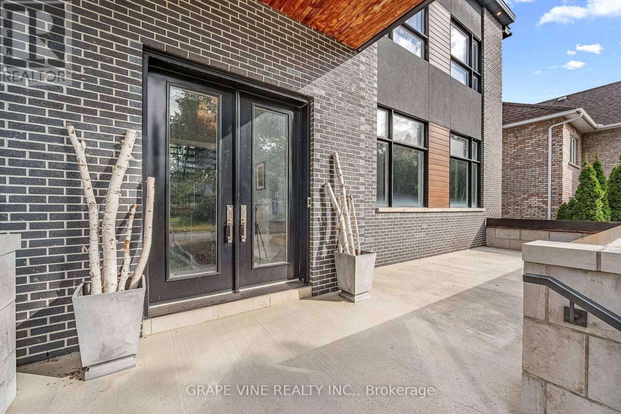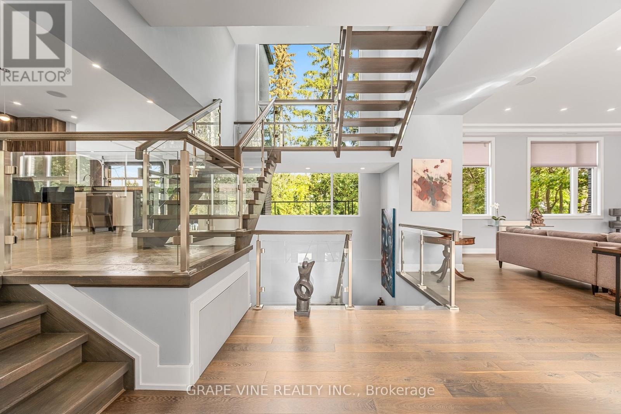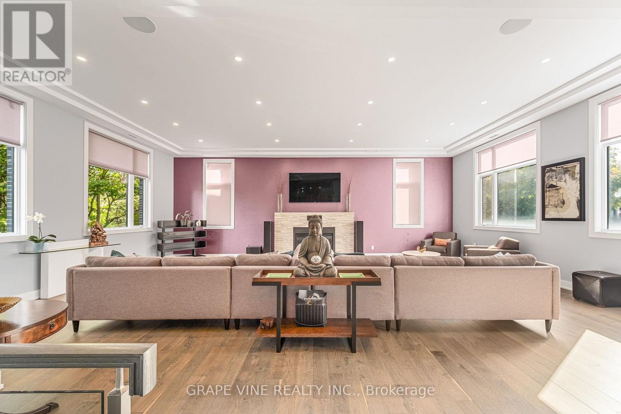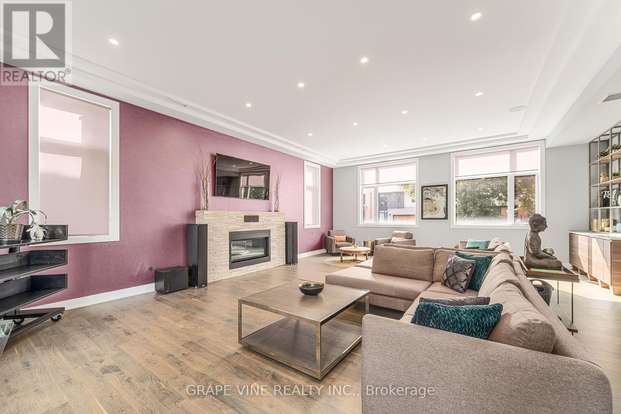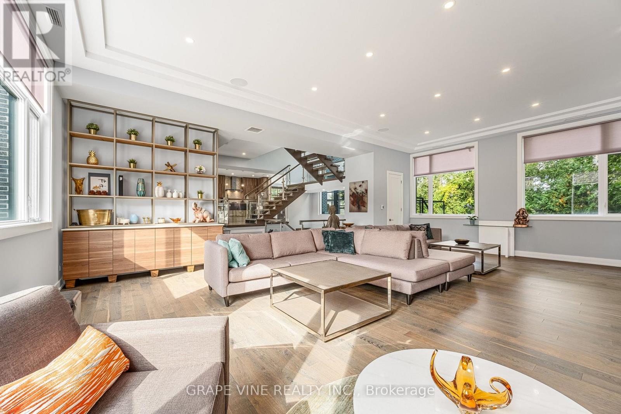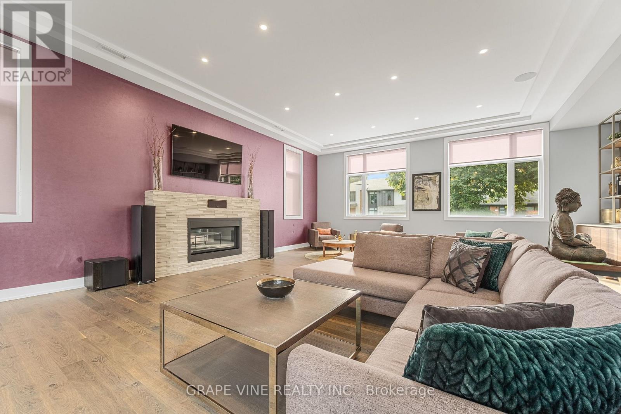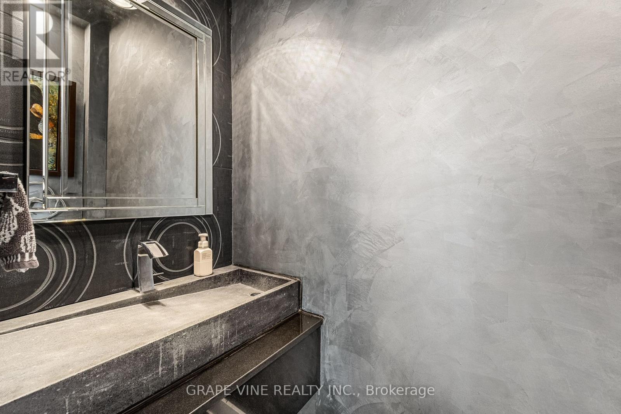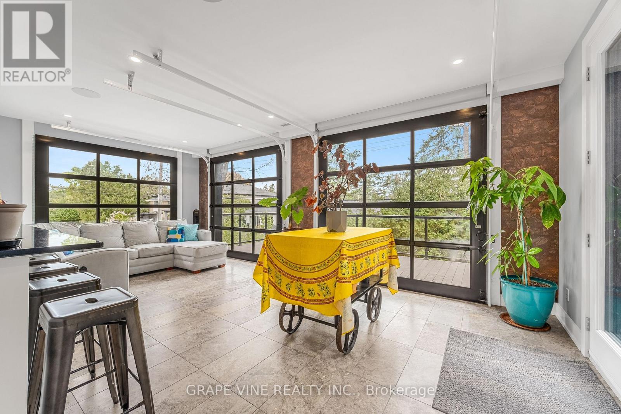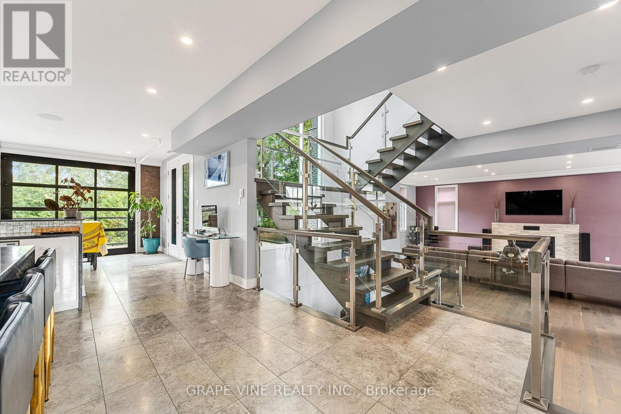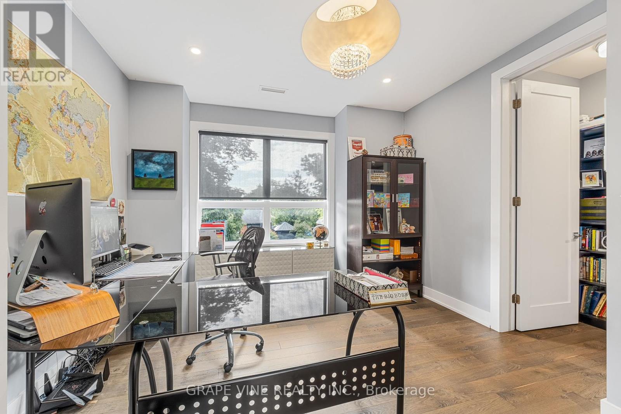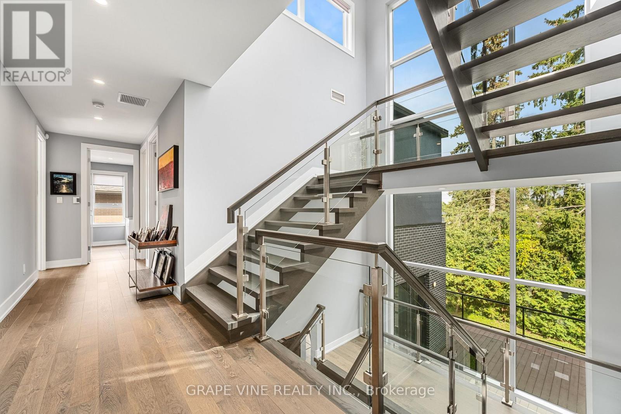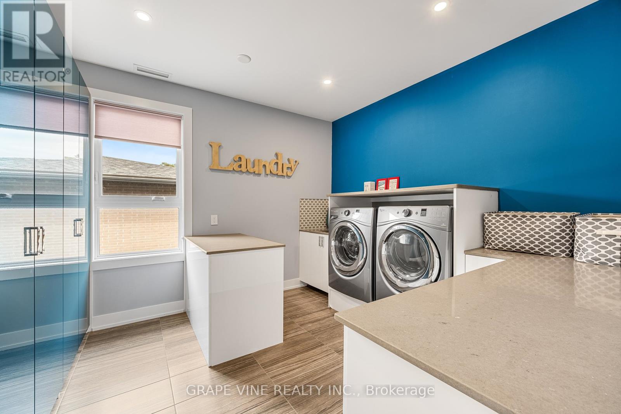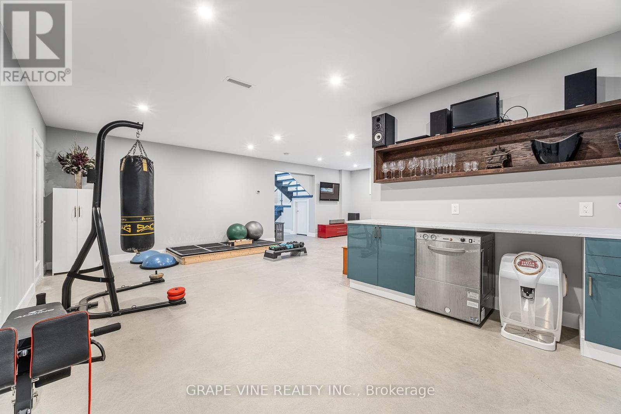5 卧室
5 浴室
3500 - 5000 sqft
壁炉
中央空调, 换气器
地暖
$3,119,500
Welcome to your dream home in Alta Vista! This stunning 4750 sq ft 4 bedroom, 7 bathroom, contemporary masterpiece embodies luxury, comfort, and style. With meticulous attention to detail, enjoy features like 11 ft ceilings and heated radiant flooring throughout, along with a heated garage, walkway, and driveway for added convenience. The fully automated Control4 system enhances your sound and lighting experience. Entertain in your chef-inspired kitchen, complete with a Sub Zero refrigerator and a Bertazzoni 6-burner stove, or take the festivities outdoors to your expansive granite kitchen featuring 2 barbecues. The oversized bedrooms each have ensuites, large windows, and automated blinds for a touch of elegance. The 9 ft ceiling basement houses a breathtaking 2,500-bottle wine cellar, perfect for connoisseurs. Unwind on your third-floor rooftop patio with stunning city views. The primary suite features an attached sitting room and an impressive walk-in closet. Make your Alta Vista living dreams a reality!, Flooring: Tile, Flooring: Marble, Flooring: Hardwood (id:44758)
房源概要
|
MLS® Number
|
X11999643 |
|
房源类型
|
民宅 |
|
社区名字
|
3606 - Alta Vista/Faircrest Heights |
|
附近的便利设施
|
公共交通 |
|
社区特征
|
School Bus |
|
总车位
|
7 |
|
结构
|
Deck |
详 情
|
浴室
|
5 |
|
地上卧房
|
4 |
|
地下卧室
|
1 |
|
总卧房
|
5 |
|
Age
|
6 To 15 Years |
|
公寓设施
|
Fireplace(s) |
|
赠送家电包括
|
Barbeque, Water Meter, 洗碗机, 烘干机, Freezer, 炉子, 洗衣机, 冰箱 |
|
地下室进展
|
已装修 |
|
地下室类型
|
N/a (finished) |
|
施工种类
|
独立屋 |
|
空调
|
Central Air Conditioning, 换气机 |
|
外墙
|
砖, 木头 |
|
壁炉
|
有 |
|
Fireplace Total
|
1 |
|
地基类型
|
混凝土 |
|
客人卫生间(不包含洗浴)
|
2 |
|
供暖方式
|
天然气 |
|
供暖类型
|
地暖 |
|
储存空间
|
2 |
|
内部尺寸
|
3500 - 5000 Sqft |
|
类型
|
独立屋 |
|
设备间
|
市政供水 |
车 位
土地
|
英亩数
|
无 |
|
土地便利设施
|
公共交通 |
|
污水道
|
Sanitary Sewer |
|
土地深度
|
118 Ft |
|
土地宽度
|
75 Ft |
|
不规则大小
|
75 X 118 Ft |
|
规划描述
|
R1gg |
房 间
| 楼 层 |
类 型 |
长 度 |
宽 度 |
面 积 |
|
二楼 |
其它 |
3.04 m |
4.87 m |
3.04 m x 4.87 m |
|
二楼 |
主卧 |
4.26 m |
6.09 m |
4.26 m x 6.09 m |
|
二楼 |
起居室 |
4.26 m |
2.74 m |
4.26 m x 2.74 m |
|
二楼 |
浴室 |
3.04 m |
3.96 m |
3.04 m x 3.96 m |
|
一楼 |
客厅 |
7.31 m |
9.44 m |
7.31 m x 9.44 m |
|
一楼 |
门厅 |
3.65 m |
3.65 m |
3.65 m x 3.65 m |
|
一楼 |
浴室 |
0.91 m |
1.52 m |
0.91 m x 1.52 m |
|
一楼 |
餐厅 |
7.01 m |
5.18 m |
7.01 m x 5.18 m |
|
一楼 |
Pantry |
1.52 m |
4.57 m |
1.52 m x 4.57 m |
|
一楼 |
厨房 |
5.48 m |
4.57 m |
5.48 m x 4.57 m |
|
一楼 |
Sunroom |
7.01 m |
3.35 m |
7.01 m x 3.35 m |
设备间
https://www.realtor.ca/real-estate/27978127/315-crestview-road-ottawa-3606-alta-vistafaircrest-heights


