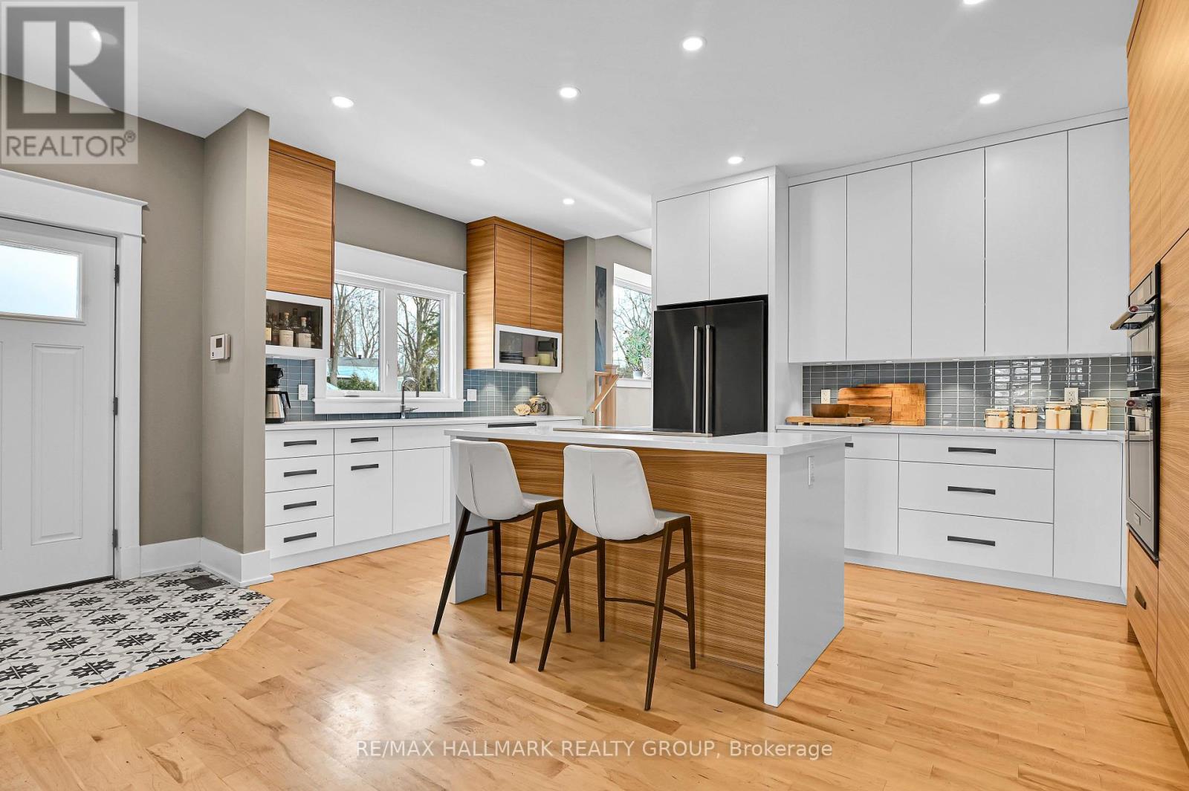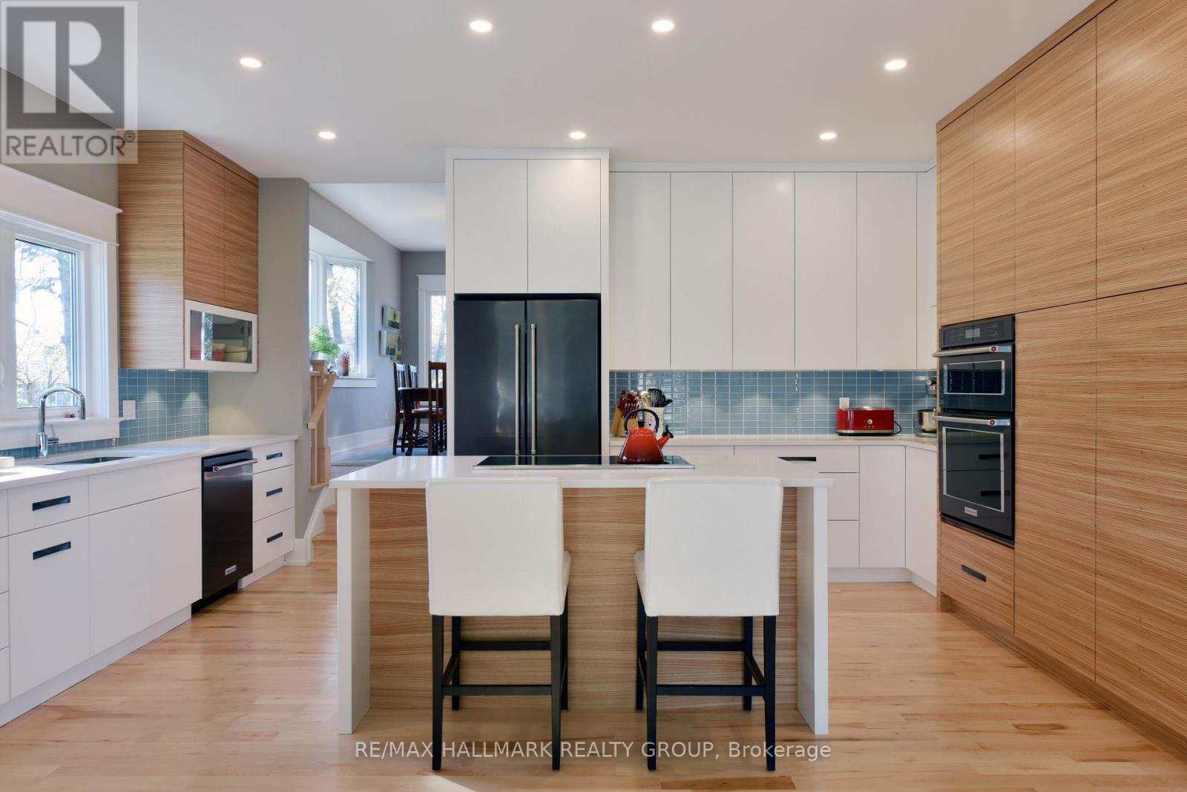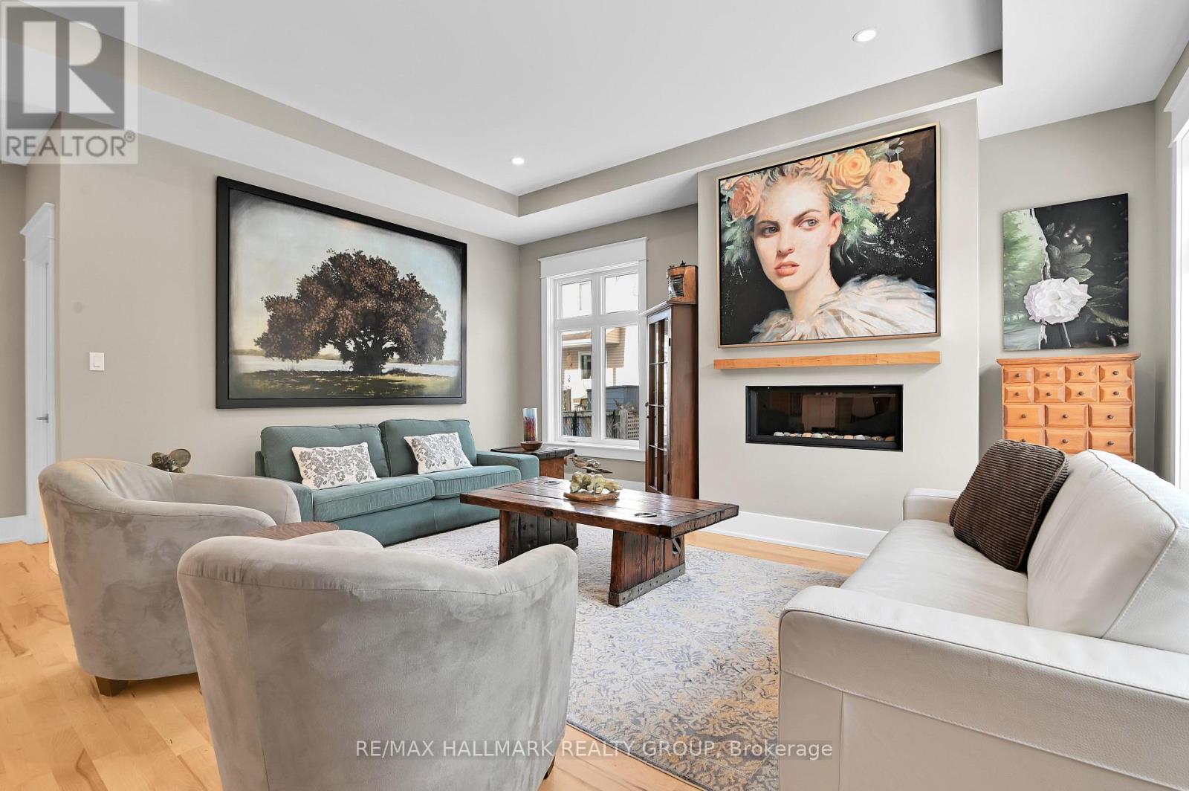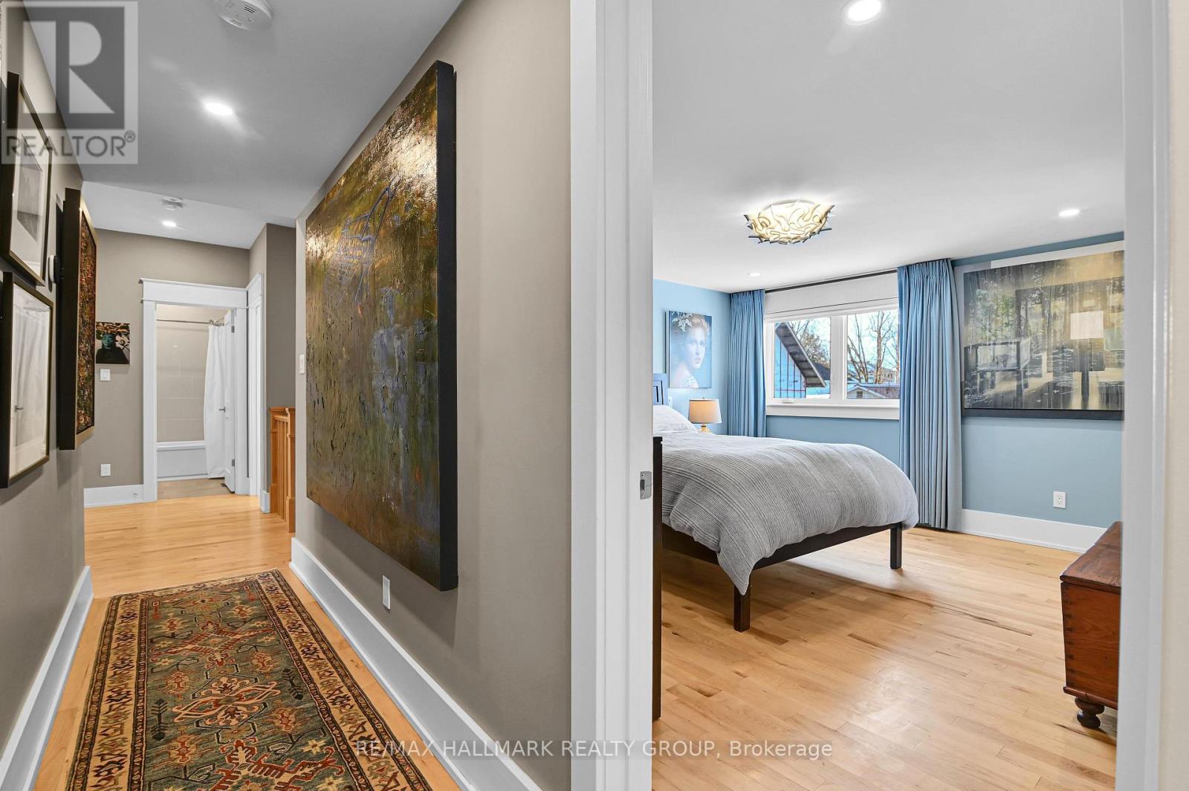3 卧室
2 浴室
2000 - 2500 sqft
平房
壁炉
中央空调
风热取暖
湖景区
Landscaped
$1,195,000
This beautifully re-constructed custom bungalow offers 3 spacious bedrooms, 2 luxurious full bathrooms, and a single detached garageall nestled in the heart of Britannia Village, just steps from the water. Rebuilt by Crossford Construction in 2016/2017, the home blends classic craftsmanship with modern design, featuring custom woodworking throughout and high-end finishes that create a warm, elegant atmosphere. Ideal for water enthusiasts, the location is second to nonejust a short walk to the reimagined Britannia Beach and minutes from both the Britannia Yacht Club and the Nepean Sailing Club. Inside, the sun-filled great room boasts soaring 10-foot ceilings, expansive windows, and a cozy gas fireplace, while the chefs kitchen impresses with a large island featuring an induction cooktop, built-in wall oven, convection microwave, and extensive cabinetry. The layout flows beautifully with flexible dining and living areas, including a front room that can double as a formal dining space or lounge, and a spacious rear great room perfect for entertaining. Both bathrooms are finished with imported porcelain tile for a spa-like feel. The partially finished basement includes a media room and gym, offering even more space to enjoy. Outside, the large private lot is framed by mature trees, providing a peaceful, cottage-like retreat in the city. With forced-air natural gas heating, central air, and access to beaches, trails, and vibrant community amenities, this home offers the best of stylish living and an active, waterfront lifestyle. (id:44758)
房源概要
|
MLS® Number
|
X12019906 |
|
房源类型
|
民宅 |
|
社区名字
|
6102 - Britannia |
|
附近的便利设施
|
Beach, 公共交通 |
|
特征
|
Cul-de-sac, 树木繁茂的地区, Irregular Lot Size, Sump Pump |
|
总车位
|
4 |
|
结构
|
Deck, Patio(s) |
|
湖景类型
|
湖景房 |
详 情
|
浴室
|
2 |
|
地上卧房
|
3 |
|
总卧房
|
3 |
|
Age
|
6 To 15 Years |
|
公寓设施
|
Fireplace(s) |
|
赠送家电包括
|
烤箱 - Built-in, Water Heater, 报警系统, Cooktop, 洗碗机, 烘干机, Hood 电扇, 微波炉, 烤箱, 洗衣机, 冰箱 |
|
建筑风格
|
平房 |
|
地下室进展
|
部分完成 |
|
地下室类型
|
全部完成 |
|
施工种类
|
独立屋 |
|
空调
|
中央空调 |
|
外墙
|
Hardboard |
|
Fire Protection
|
报警系统, Smoke Detectors |
|
壁炉
|
有 |
|
Fireplace Total
|
1 |
|
地基类型
|
混凝土浇筑, 水泥 |
|
供暖方式
|
天然气 |
|
供暖类型
|
压力热风 |
|
储存空间
|
1 |
|
内部尺寸
|
2000 - 2500 Sqft |
|
类型
|
独立屋 |
|
设备间
|
市政供水 |
车 位
土地
|
英亩数
|
无 |
|
围栏类型
|
Fully Fenced, Fenced Yard |
|
土地便利设施
|
Beach, 公共交通 |
|
Landscape Features
|
Landscaped |
|
污水道
|
Sanitary Sewer |
|
土地深度
|
99 Ft |
|
土地宽度
|
120 Ft ,6 In |
|
不规则大小
|
120.5 X 99 Ft |
|
规划描述
|
R1o |
房 间
| 楼 层 |
类 型 |
长 度 |
宽 度 |
面 积 |
|
地下室 |
Media |
3.77 m |
6.97 m |
3.77 m x 6.97 m |
|
地下室 |
Exercise Room |
10.69 m |
5.32 m |
10.69 m x 5.32 m |
|
一楼 |
餐厅 |
4.08 m |
5.59 m |
4.08 m x 5.59 m |
|
一楼 |
厨房 |
5.4 m |
3.31 m |
5.4 m x 3.31 m |
|
一楼 |
客厅 |
5.23 m |
5.14 m |
5.23 m x 5.14 m |
|
一楼 |
卧室 |
3.9 m |
3.8 m |
3.9 m x 3.8 m |
|
一楼 |
主卧 |
4.27 m |
3.87 m |
4.27 m x 3.87 m |
|
一楼 |
浴室 |
2.49 m |
2.1 m |
2.49 m x 2.1 m |
|
一楼 |
洗衣房 |
|
|
Measurements not available |
|
一楼 |
浴室 |
2.45 m |
2.17 m |
2.45 m x 2.17 m |
|
一楼 |
卧室 |
4.19 m |
3.39 m |
4.19 m x 3.39 m |
设备间
https://www.realtor.ca/real-estate/28026034/2767-cascades-avenue-ottawa-6102-britannia















































