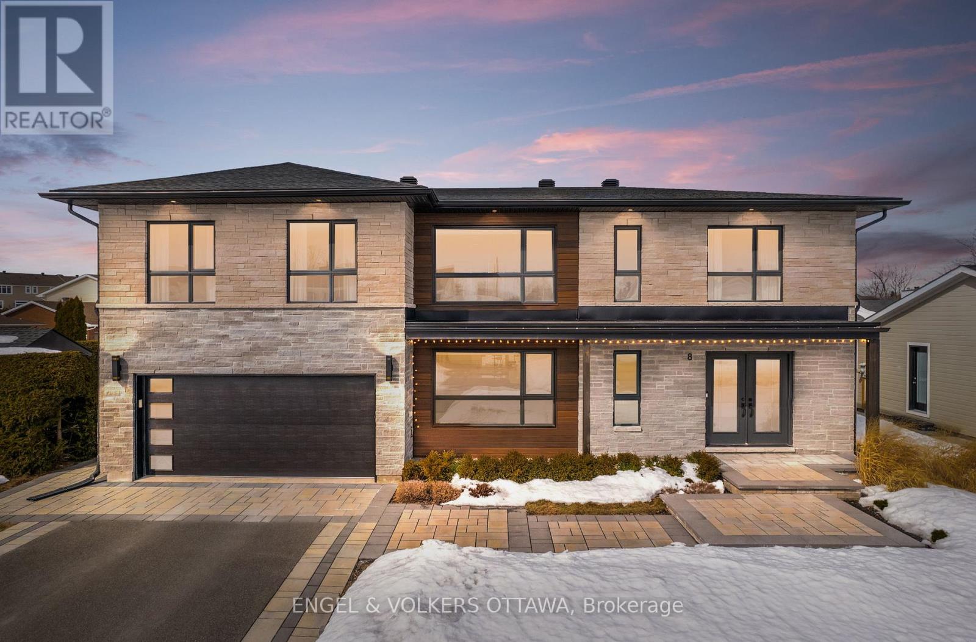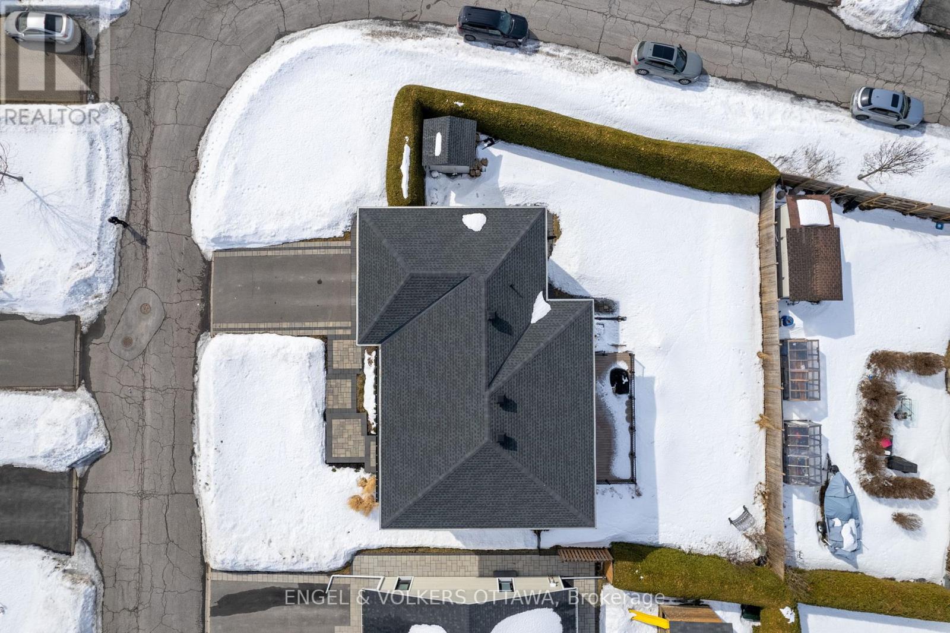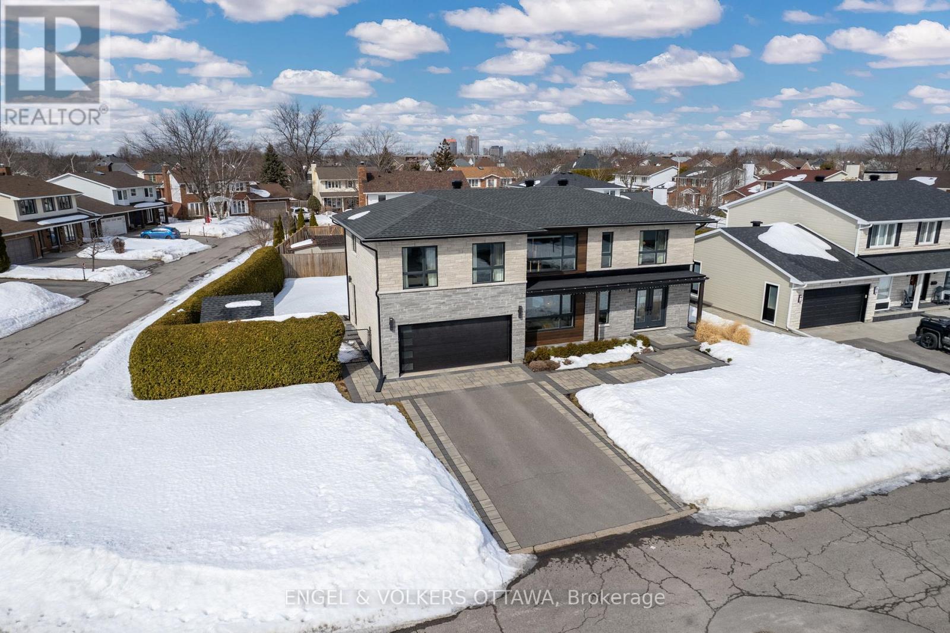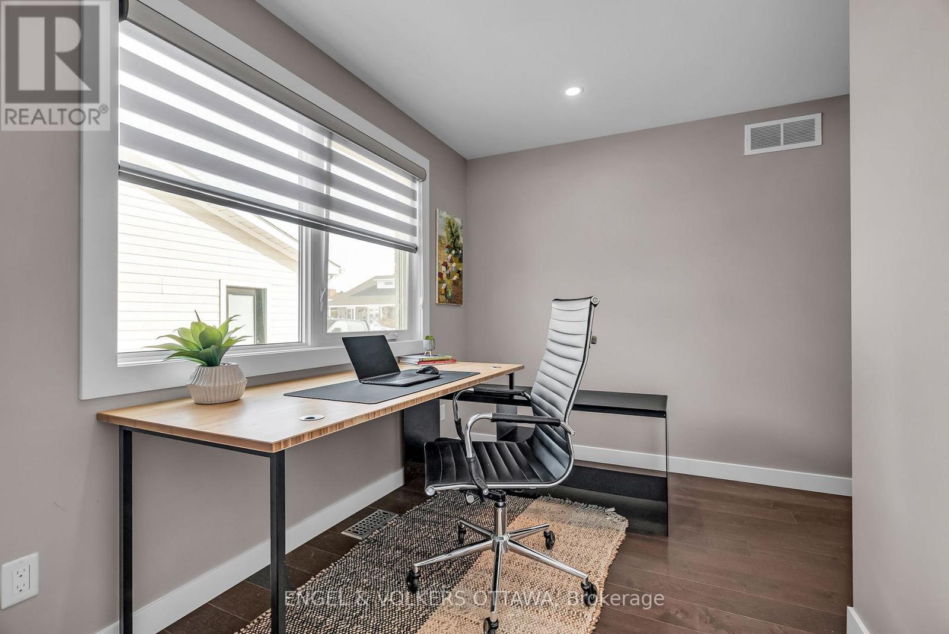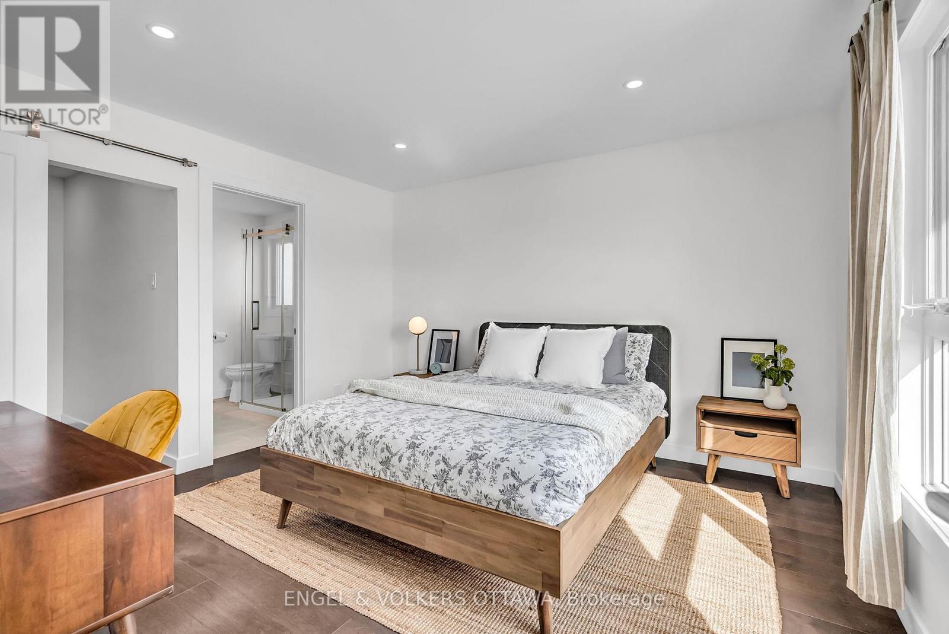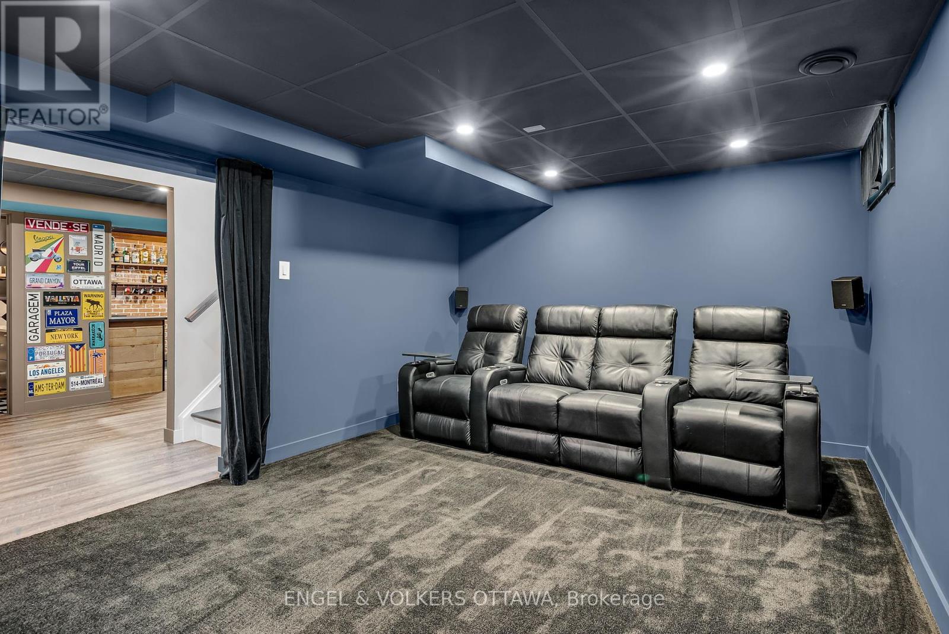4 卧室
5 浴室
2500 - 3000 sqft
壁炉
中央空调
风热取暖
$1,538,800
Welcome to 8 Roselawn Court a stunning custom-built luxury home in the highly sought after Craig Henry neighborhood. This exquisite residence combines elegance and comfort on a private court, featuring four spacious bedrooms, a den and five beautifully appointed bathrooms - making it the perfect sanctuary for families and entertainers alike.Step inside to an open-concept floor plan that seamlessly connects the main living spaces with both bold and neutral color palettes. Bathed in natural light from the large two storey windows, with motorized blinds offering both convenience and style, with a highlight being the ceiling height. A custom metal wine storage offers a unique touch, ideal for showcasing your collection and perfectly connects the living room and chefs kitchen, which is a culinary enthusiasts dream, complete with quartz countertops, high-end appliances, and a formal dining area highlighted by a striking feature wall fireplace. The hardwood staircase leads to a loft area overlooking the main level, which is the perfect flex space. The primary suite is a true retreat, featuring a luxurious ensuite and an expansive walk-in closet. A second bedroom also boasts its own ensuite and walk-in closet, enhancing the homes second level square footage. The finished lower level with an artistic vibe is designed for entertainment & leisure with a stylish wet bar in the recreation area and an exercise space. A dedicated media room awaits, equipped with cinema loungers, a projector screen/speakers for the ultimate movie experience.Step outside to a large, fully fenced backyard, ideal for gatherings on summer evenings with a composite deck ensuring durability and low maintenance, while beautifully landscaped interlock pathways enhance front curb appeal. Offering a two-car garage and generous parking, this home strikes the perfect balance of privacy and community. Experience the lifestyle in a prime location, close to all that Ottawa has to offer. Request a visit!. (id:44758)
房源概要
|
MLS® Number
|
X12033273 |
|
房源类型
|
民宅 |
|
社区名字
|
7604 - Craig Henry/Woodvale |
|
附近的便利设施
|
公共交通, 学校 |
|
设备类型
|
热水器 |
|
特征
|
Cul-de-sac, Irregular Lot Size, Flat Site, Conservation/green Belt |
|
总车位
|
4 |
|
租赁设备类型
|
热水器 |
详 情
|
浴室
|
5 |
|
地上卧房
|
4 |
|
总卧房
|
4 |
|
Age
|
6 To 15 Years |
|
公寓设施
|
Fireplace(s) |
|
赠送家电包括
|
Garage Door Opener Remote(s), Blinds, Central Vacuum, 洗碗机, 烘干机, Garage Door Opener, 微波炉, Storage Shed, 炉子, 洗衣机, Wine Fridge, 冰箱 |
|
地下室进展
|
已装修 |
|
地下室类型
|
全完工 |
|
施工种类
|
独立屋 |
|
空调
|
中央空调 |
|
外墙
|
砖, 乙烯基壁板 |
|
壁炉
|
有 |
|
Fireplace Total
|
1 |
|
地基类型
|
混凝土浇筑 |
|
客人卫生间(不包含洗浴)
|
1 |
|
供暖方式
|
天然气 |
|
供暖类型
|
压力热风 |
|
储存空间
|
2 |
|
内部尺寸
|
2500 - 3000 Sqft |
|
类型
|
独立屋 |
|
设备间
|
市政供水 |
车 位
土地
|
英亩数
|
无 |
|
围栏类型
|
Fenced Yard |
|
土地便利设施
|
公共交通, 学校 |
|
污水道
|
Sanitary Sewer |
|
土地深度
|
99 Ft ,10 In |
|
土地宽度
|
79 Ft ,9 In |
|
不规则大小
|
79.8 X 99.9 Ft ; 79.81ftx85.73ftx20.20 Ftx75.37ftx99.92ft |
|
规划描述
|
住宅 |
房 间
| 楼 层 |
类 型 |
长 度 |
宽 度 |
面 积 |
|
二楼 |
浴室 |
2.71 m |
3.78 m |
2.71 m x 3.78 m |
|
二楼 |
其它 |
2.79 m |
3.78 m |
2.79 m x 3.78 m |
|
二楼 |
第二卧房 |
3.89 m |
3.94 m |
3.89 m x 3.94 m |
|
二楼 |
其它 |
1.56 m |
2.33 m |
1.56 m x 2.33 m |
|
二楼 |
浴室 |
2.23 m |
2.33 m |
2.23 m x 2.33 m |
|
二楼 |
第三卧房 |
4.37 m |
3.38 m |
4.37 m x 3.38 m |
|
二楼 |
Bedroom 4 |
3.89 m |
3.38 m |
3.89 m x 3.38 m |
|
二楼 |
浴室 |
2.08 m |
2.37 m |
2.08 m x 2.37 m |
|
二楼 |
Loft |
5.69 m |
3.06 m |
5.69 m x 3.06 m |
|
二楼 |
主卧 |
5.6 m |
5.65 m |
5.6 m x 5.65 m |
|
地下室 |
娱乐,游戏房 |
6.38 m |
8.63 m |
6.38 m x 8.63 m |
|
地下室 |
其它 |
2.38 m |
2.58 m |
2.38 m x 2.58 m |
|
地下室 |
Media |
3.39 m |
4.49 m |
3.39 m x 4.49 m |
|
地下室 |
浴室 |
2.28 m |
2.36 m |
2.28 m x 2.36 m |
|
地下室 |
设备间 |
4.91 m |
1.97 m |
4.91 m x 1.97 m |
|
一楼 |
门厅 |
3.08 m |
1.76 m |
3.08 m x 1.76 m |
|
一楼 |
客厅 |
5.64 m |
5.04 m |
5.64 m x 5.04 m |
|
一楼 |
厨房 |
5.53 m |
3.88 m |
5.53 m x 3.88 m |
|
一楼 |
餐厅 |
4.45 m |
3.58 m |
4.45 m x 3.58 m |
|
一楼 |
衣帽间 |
3.89 m |
3.37 m |
3.89 m x 3.37 m |
|
一楼 |
洗衣房 |
3.52 m |
2.23 m |
3.52 m x 2.23 m |
|
一楼 |
Mud Room |
2.13 m |
2.23 m |
2.13 m x 2.23 m |
设备间
https://www.realtor.ca/real-estate/28055501/8-roselawn-court-ottawa-7604-craig-henrywoodvale


