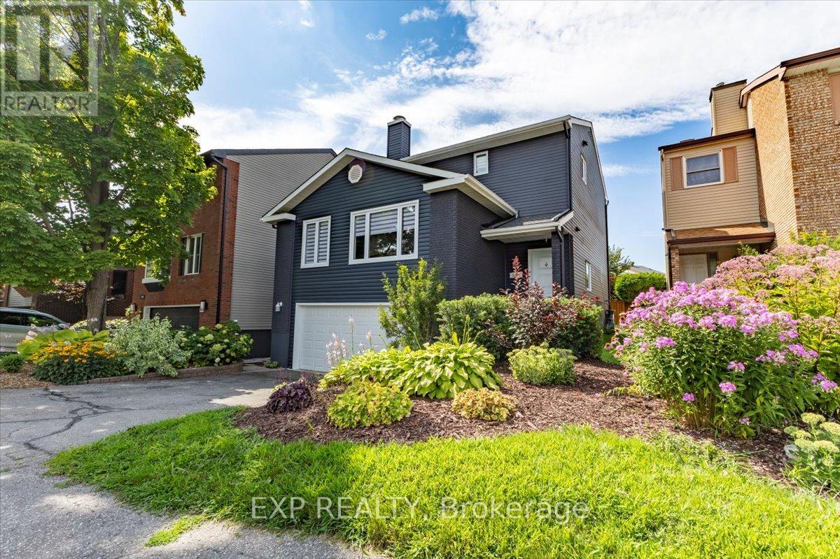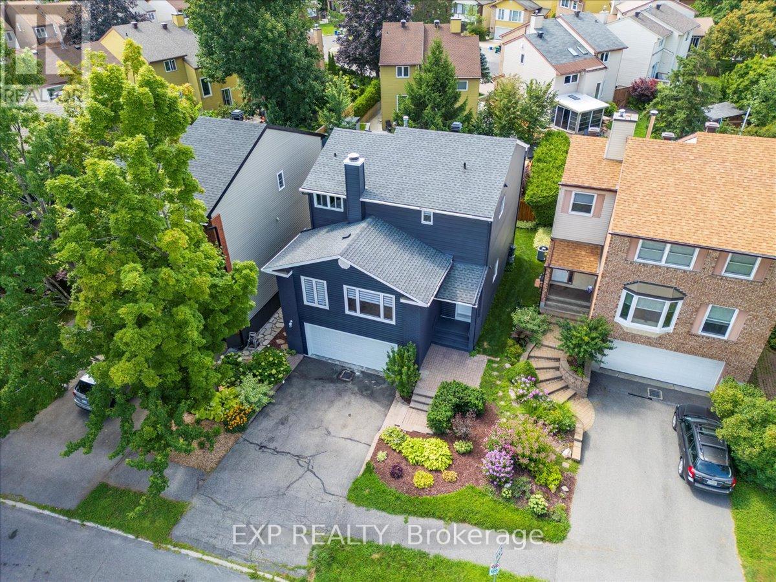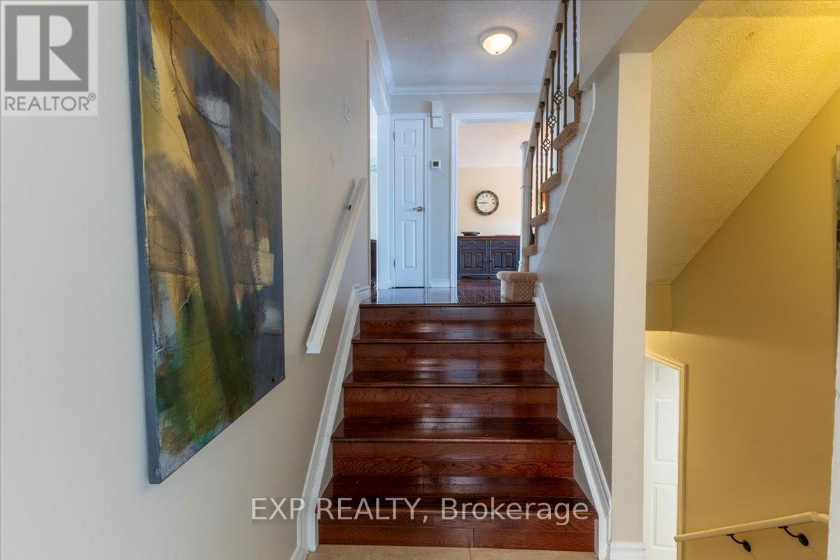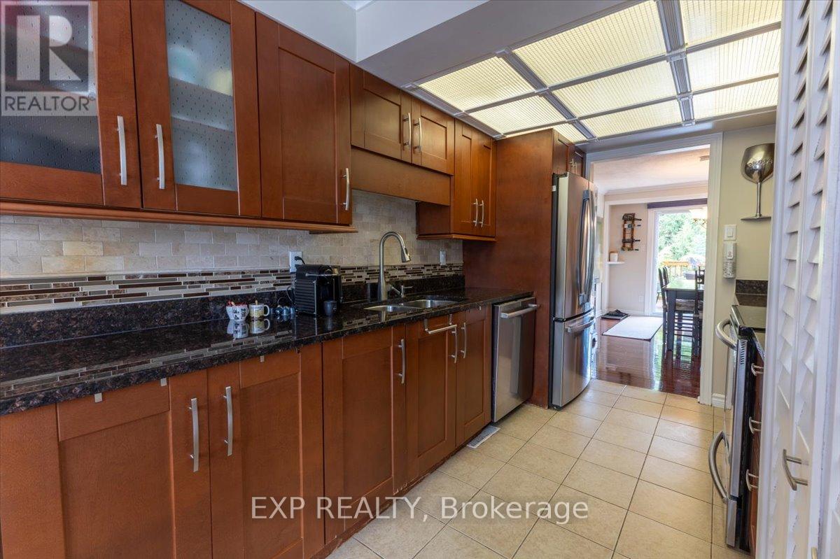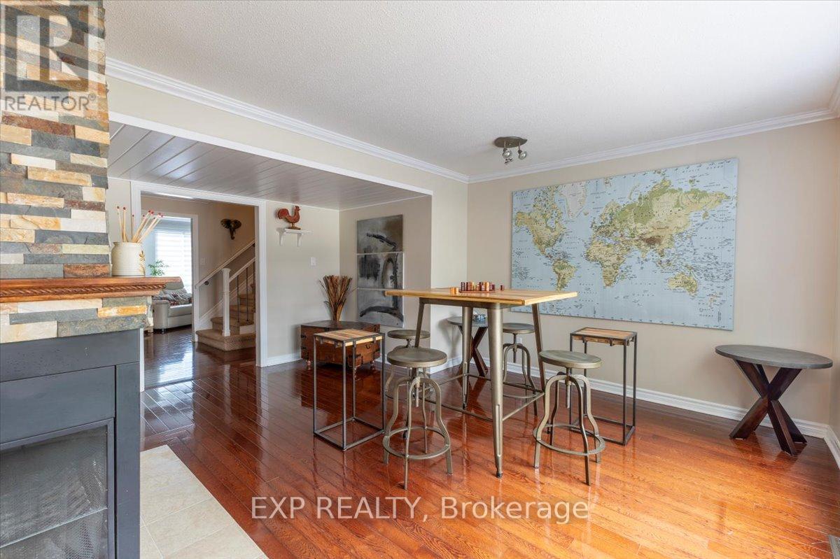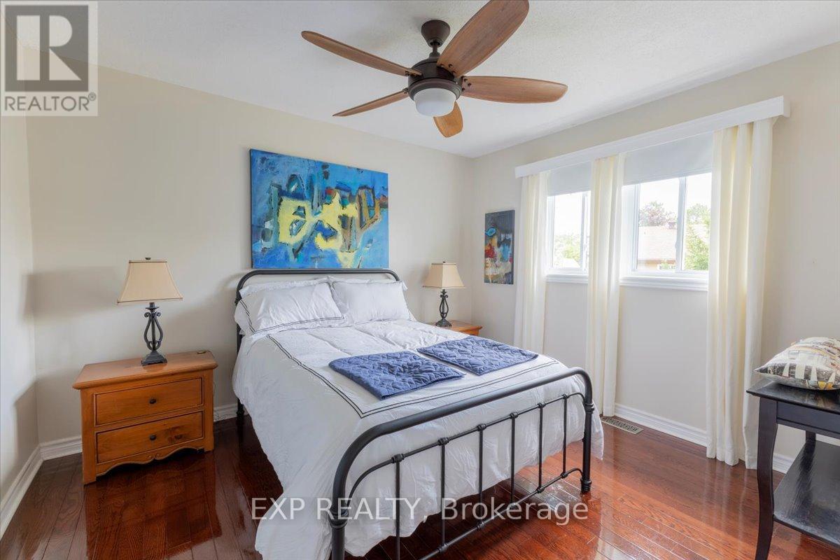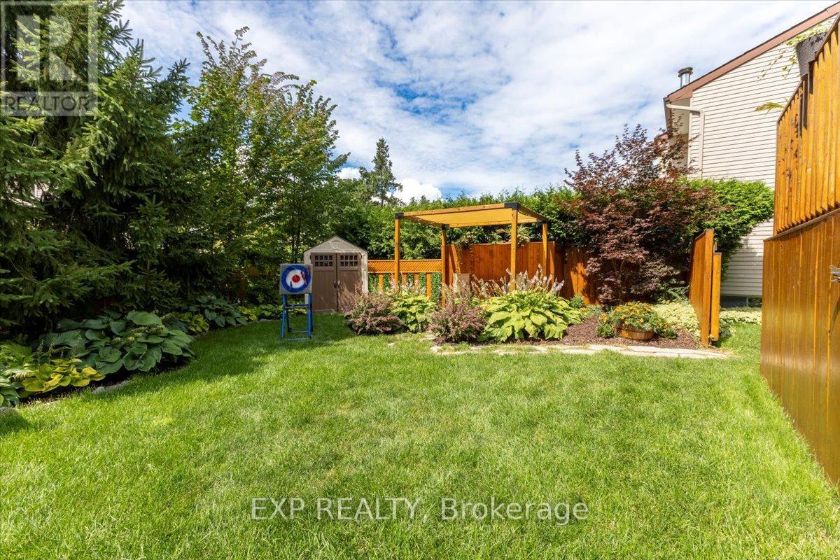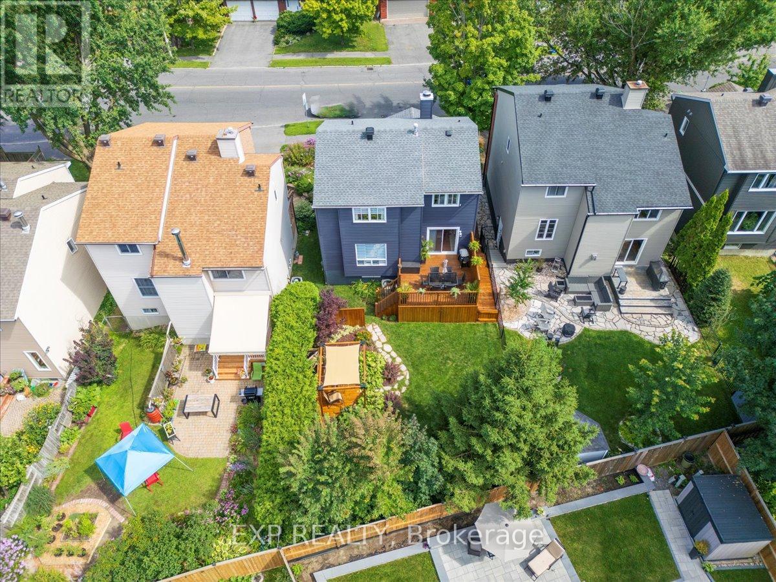4 卧室
3 浴室
2000 - 2500 sqft
壁炉
中央空调
风热取暖
$879,900
Welcome to this meticulously updated and maintained detached single home at 3065 Uplands Dr. Simply pack your things & move right into this 3 bedroom, 2.5 bath with double car garage home & enjoy. Enter into the beautiful foyer with updated powder room & tile flooring. As you reach the main level you are greeted with hardwood floors throughout the main living spaces that include two living spaces, dining room and an eat in kitchen area. The kitchen is home to granite countertops, stainless steel appliances and a closet pantry. The second floor has two great sized spare bedrooms and full bath along with a large primary suite that includes a stunning ensuite bath with double quartz sinks & large shower. The basement includes a great sized rec room, along with access to the 445 sqft double garage. The amazing landscaping in the front & back is sure to impress. Enjoy a dinner on the back deck or relax in the backyard's shaded sitting area. (Roof - 2021, AC - 2017 & all newer windows) (id:44758)
房源概要
|
MLS® Number
|
X11976764 |
|
房源类型
|
民宅 |
|
社区名字
|
4807 - Windsor Park Village |
|
附近的便利设施
|
公共交通, 公园 |
|
总车位
|
4 |
详 情
|
浴室
|
3 |
|
地上卧房
|
3 |
|
地下卧室
|
1 |
|
总卧房
|
4 |
|
公寓设施
|
Fireplace(s) |
|
赠送家电包括
|
Garage Door Opener Remote(s) |
|
地下室进展
|
已装修 |
|
地下室类型
|
全完工 |
|
施工种类
|
独立屋 |
|
空调
|
中央空调 |
|
外墙
|
砖 |
|
壁炉
|
有 |
|
Fireplace Total
|
1 |
|
地基类型
|
混凝土 |
|
供暖方式
|
天然气 |
|
供暖类型
|
压力热风 |
|
储存空间
|
2 |
|
内部尺寸
|
2000 - 2500 Sqft |
|
类型
|
独立屋 |
|
设备间
|
市政供水 |
车 位
土地
|
英亩数
|
无 |
|
围栏类型
|
Fenced Yard |
|
土地便利设施
|
公共交通, 公园 |
|
污水道
|
Sanitary Sewer |
|
土地深度
|
105 Ft |
|
土地宽度
|
38 Ft ,1 In |
|
不规则大小
|
38.1 X 105 Ft ; 0 |
|
规划描述
|
住宅 |
房 间
| 楼 层 |
类 型 |
长 度 |
宽 度 |
面 积 |
|
二楼 |
卧室 |
3.55 m |
3.12 m |
3.55 m x 3.12 m |
|
二楼 |
浴室 |
2.54 m |
1.85 m |
2.54 m x 1.85 m |
|
二楼 |
主卧 |
4.87 m |
3.96 m |
4.87 m x 3.96 m |
|
二楼 |
浴室 |
3.96 m |
1.54 m |
3.96 m x 1.54 m |
|
二楼 |
卧室 |
3.75 m |
2.94 m |
3.75 m x 2.94 m |
|
Lower Level |
卧室 |
4.26 m |
3.65 m |
4.26 m x 3.65 m |
|
一楼 |
客厅 |
5.02 m |
3.96 m |
5.02 m x 3.96 m |
|
一楼 |
餐厅 |
5.02 m |
3.17 m |
5.02 m x 3.17 m |
|
一楼 |
厨房 |
3.65 m |
2.43 m |
3.65 m x 2.43 m |
|
一楼 |
餐厅 |
2.28 m |
2.03 m |
2.28 m x 2.03 m |
|
一楼 |
浴室 |
1.54 m |
1.29 m |
1.54 m x 1.29 m |
|
一楼 |
家庭房 |
5.56 m |
3.65 m |
5.56 m x 3.65 m |
https://www.realtor.ca/real-estate/27924966/3065-uplands-drive-ottawa-4807-windsor-park-village


