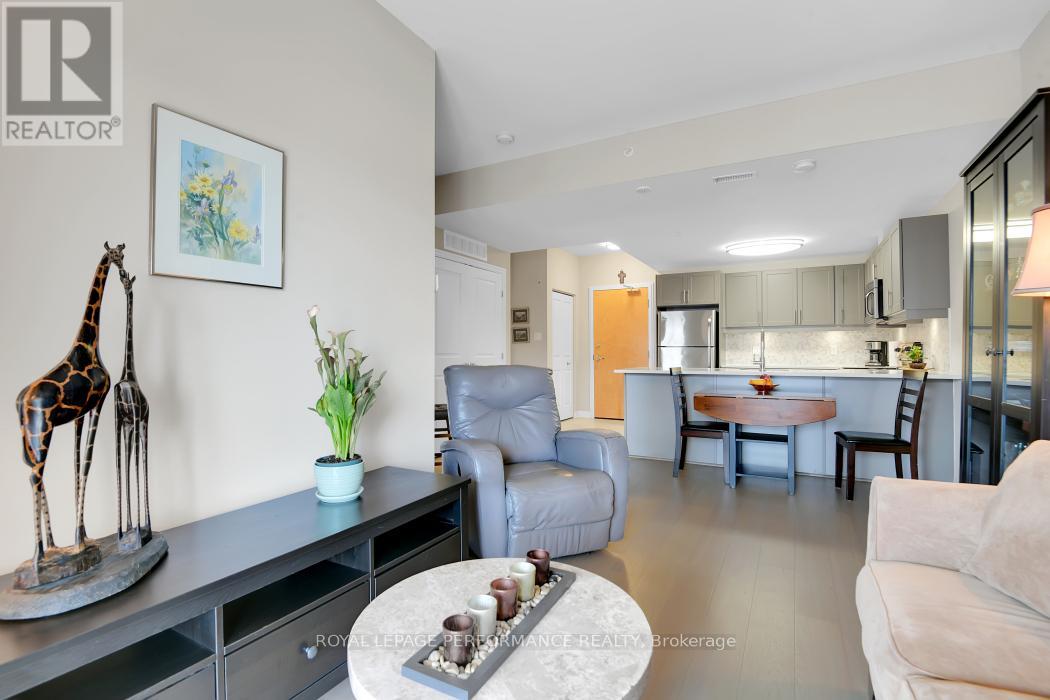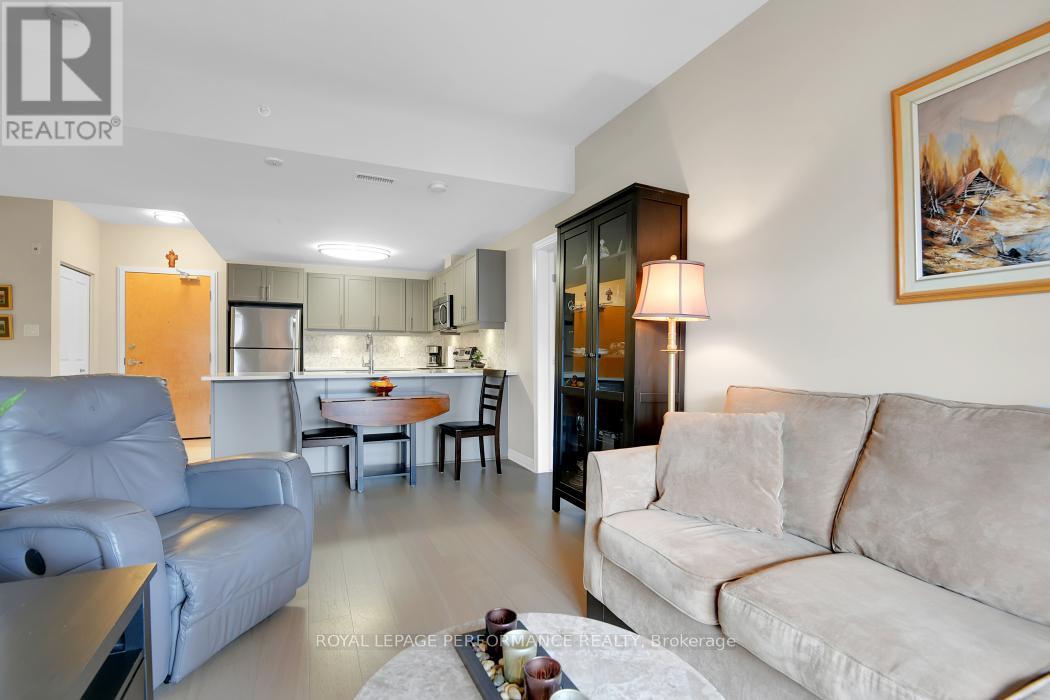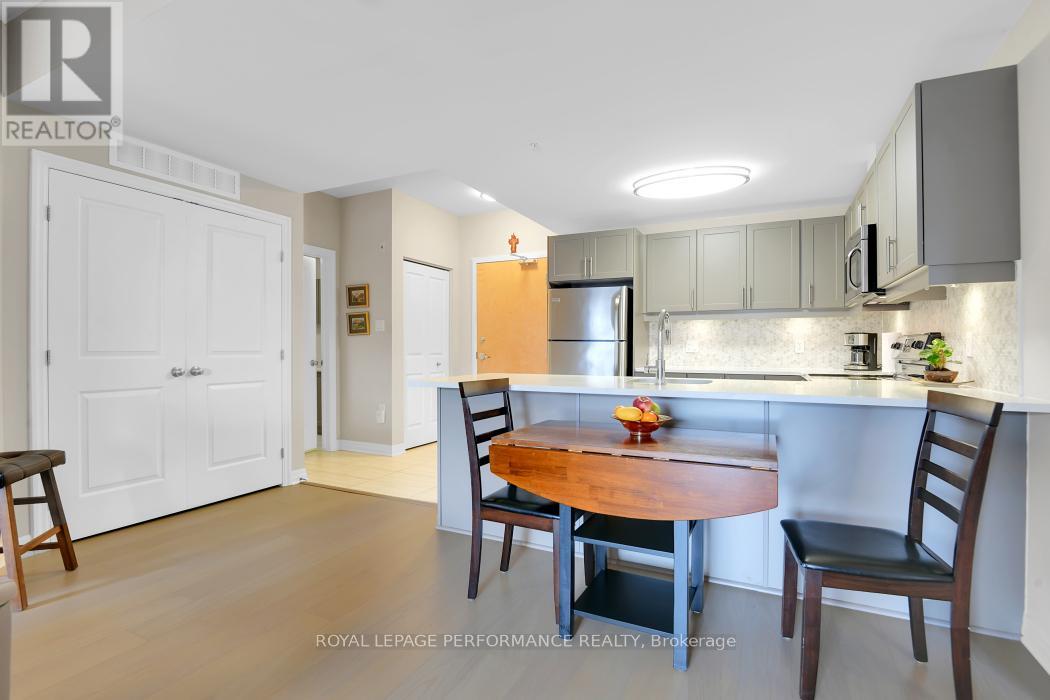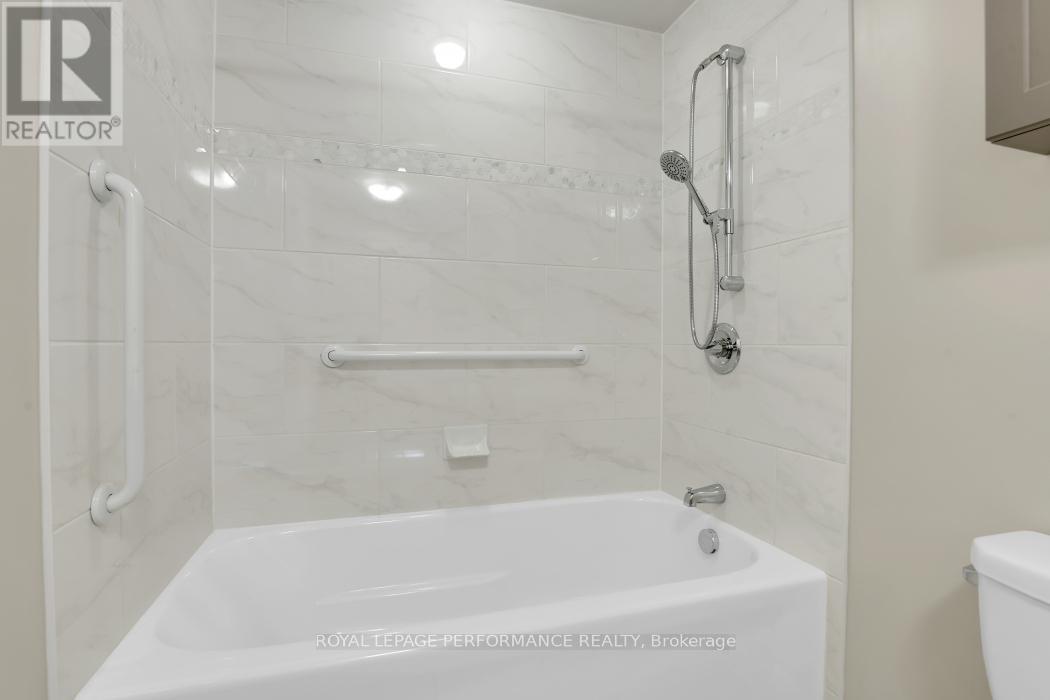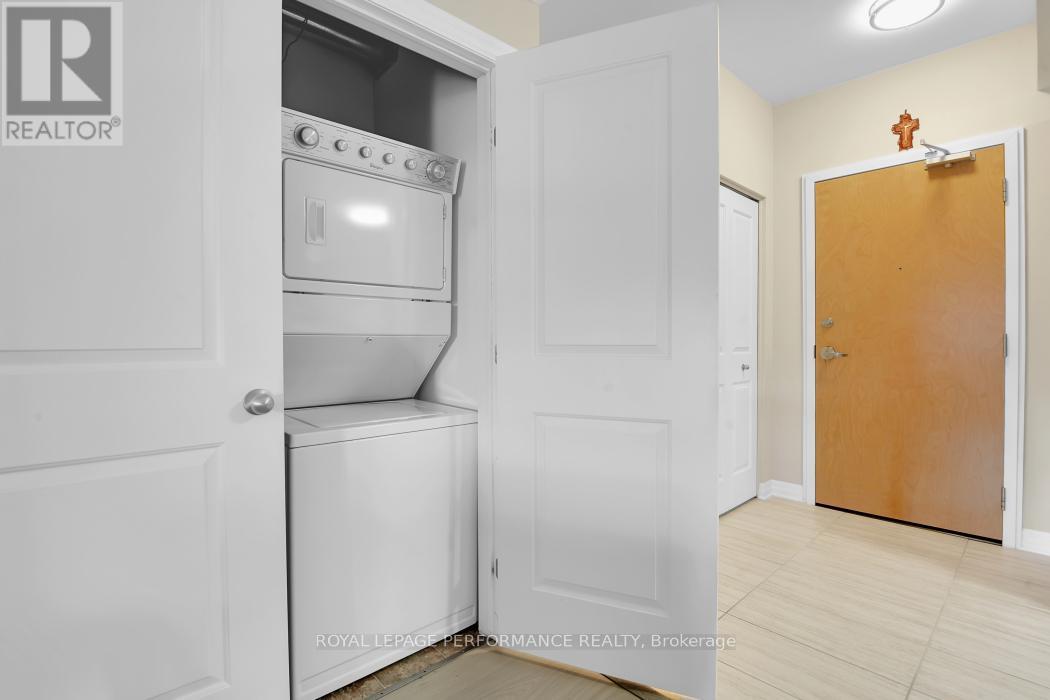2 卧室
2 浴室
900 - 999 sqft
中央空调
风热取暖
$379,900
We are delighted to present this impressive penthouse suite, in the contemporary Hunt Club Flats Collection, by Claridge Homes. Manicured grounds, modern low-rise design, a tastefully furnished lobby and bright hallways are just a few traits that set this condominium complex apart. This unit has been meticulously maintained by the original owner and features an open plan well suited to today's modern lifestyle. The kitchen offers stainless appliances, a tiled backsplash and a large quartz peninsula. Natural light streams into the living/dining area with direct access to the south-facing balcony. The primary bedroom includes a walk-in closet and 4 pc. bath. There is a spacious secondary bedroom, a 3 pc. bath and a laundry closet. Neutral decor throughout, 5 appliances, custom blinds and sheers, BBQ gas hook-up, storage locker, and underground parking...this suite has it all! Measurements from builders' plan. 24 hours irrevocable on offers, please. (id:44758)
房源概要
|
MLS® Number
|
X12021102 |
|
房源类型
|
民宅 |
|
社区名字
|
3808 - Hunt Club Park |
|
附近的便利设施
|
公共交通, 公园 |
|
社区特征
|
Pet Restrictions |
|
特征
|
Elevator, 阳台 |
|
总车位
|
1 |
详 情
|
浴室
|
2 |
|
地上卧房
|
2 |
|
总卧房
|
2 |
|
公寓设施
|
Storage - Locker |
|
赠送家电包括
|
Garage Door Opener Remote(s), Intercom, 洗碗机, 烘干机, Hood 电扇, 微波炉, 炉子, 洗衣机, 冰箱 |
|
空调
|
中央空调 |
|
外墙
|
砖, 石 |
|
Flooring Type
|
Hardwood, Tile |
|
地基类型
|
混凝土 |
|
供暖方式
|
天然气 |
|
供暖类型
|
压力热风 |
|
内部尺寸
|
900 - 999 Sqft |
|
类型
|
公寓 |
车 位
土地
|
英亩数
|
无 |
|
土地便利设施
|
公共交通, 公园 |
|
规划描述
|
住宅 |
房 间
| 楼 层 |
类 型 |
长 度 |
宽 度 |
面 积 |
|
一楼 |
客厅 |
5.48 m |
2.89 m |
5.48 m x 2.89 m |
|
一楼 |
厨房 |
2.84 m |
2.59 m |
2.84 m x 2.59 m |
|
一楼 |
门厅 |
2.43 m |
1.49 m |
2.43 m x 1.49 m |
|
一楼 |
主卧 |
3.68 m |
3.2 m |
3.68 m x 3.2 m |
|
一楼 |
第二卧房 |
3.93 m |
2.64 m |
3.93 m x 2.64 m |
|
一楼 |
浴室 |
2.84 m |
2.38 m |
2.84 m x 2.38 m |
|
一楼 |
洗衣房 |
1 m |
1 m |
1 m x 1 m |
https://www.realtor.ca/real-estate/28029072/401-200-winterfell-ottawa-3808-hunt-club-park












