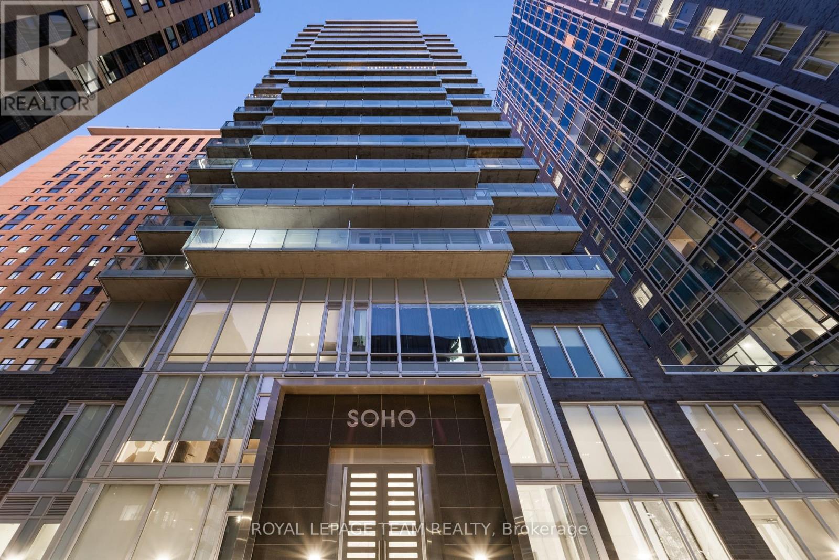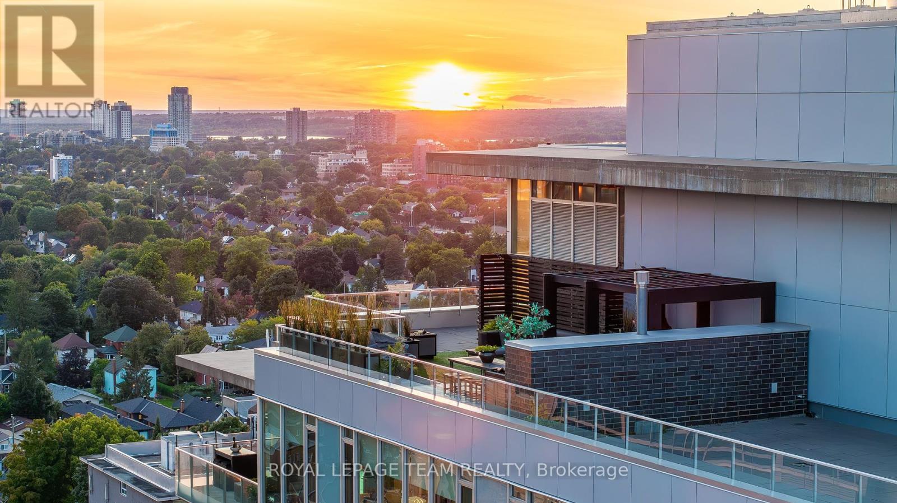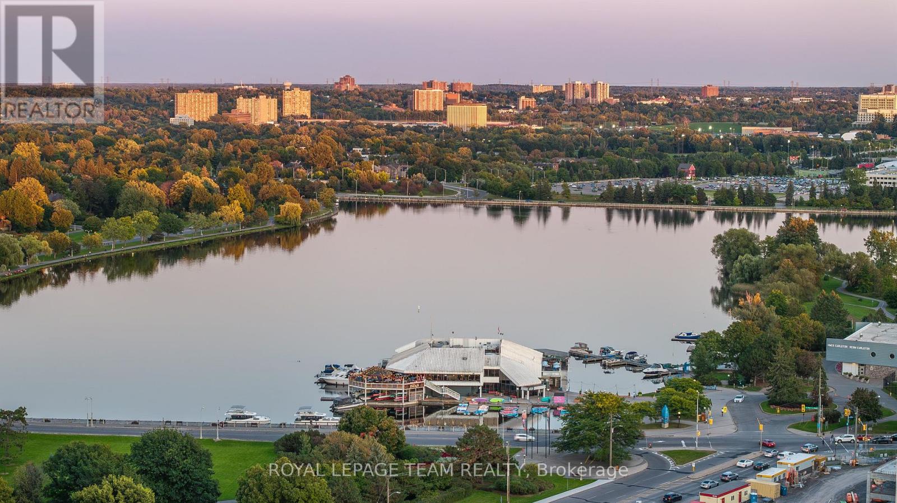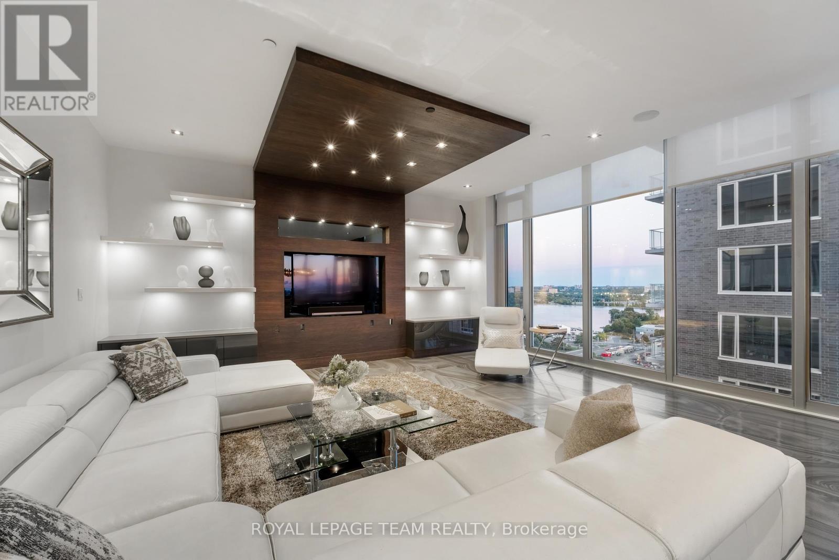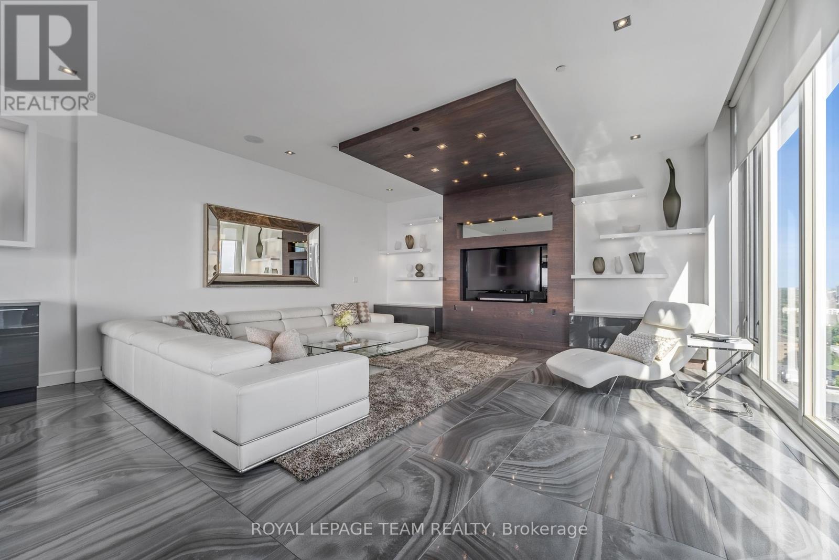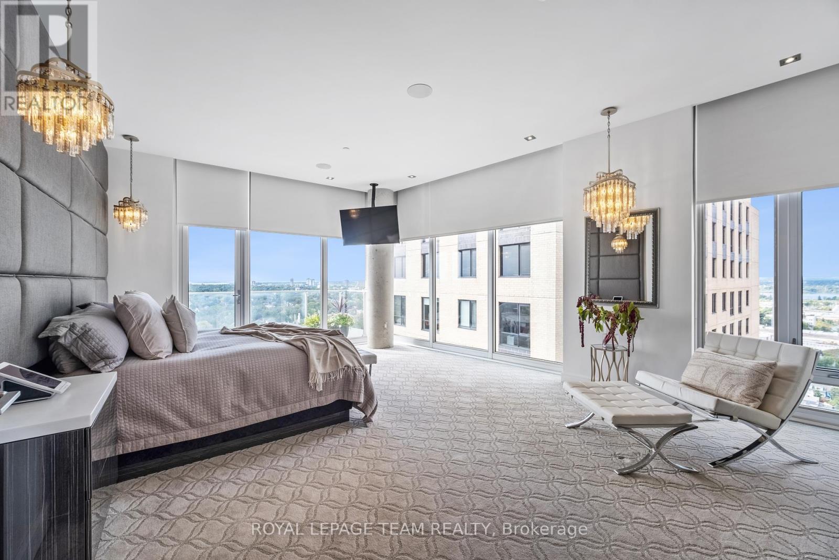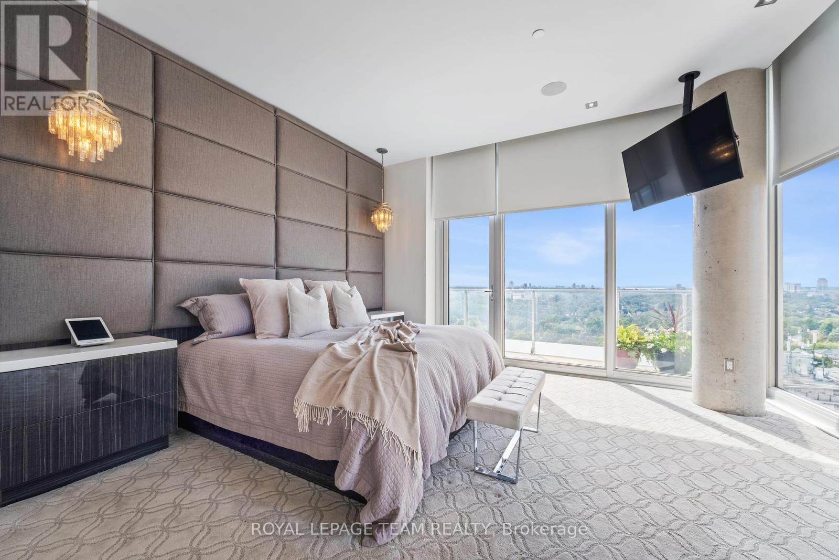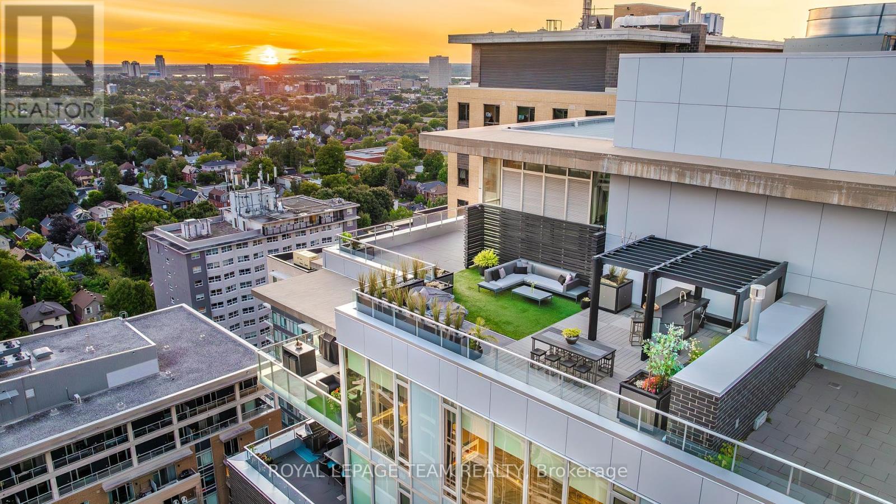2101 - 111 Champagne Avenue Ottawa, Ontario K1S 5V3

$1,998,000管理费,Insurance, Heat, Common Area Maintenance, Water
$3,385 每月
管理费,Insurance, Heat, Common Area Maintenance, Water
$3,385 每月Flooring: Tile, In the heart of Little Italy, this exquisite penthouse in the Soho Champagne embodies modern elegance and comfort. Every inch of this custom-designed home is a masterpiece, featuring Roberto Cavalli tiles throughout, soaring ceilings, chandeliers, and a chef's kitchen with high-end appliances and fully equipped cabinetry. A jaw-dropping open-concept living space gazes upon the city, flowing seamlessly to a luxurious balcony with gas BBQ hookup: the entertainer's dream. Both the grand primary and secondary bedroom offer spa-like retreats: unparalleled walk-in closets and designer ensuites. All furnishing bespoke and built in. One level above, a private rooftop terrace outcompetes most resorts, complete with an outdoor kitchen, bar, dining area, and sprawling seating. The entire home is equipped with integrated speakers, automated blinds, and personalized climate control via four heat pumps. With top-tier amenities, two coveted parking spaces, plus garage this residence redefines luxury living., Flooring: Carpet Wall To Wall (id:44758)
房源概要
| MLS® Number | X11987248 |
| 房源类型 | 民宅 |
| 社区名字 | 4502 - West Centre Town |
| 附近的便利设施 | 公共交通, 公园 |
| 社区特征 | Pet Restrictions, 社区活动中心 |
| 总车位 | 3 |
| View Type | River View |
详 情
| 浴室 | 4 |
| 地上卧房 | 2 |
| 总卧房 | 2 |
| Age | 6 To 10 Years |
| 公寓设施 | 健身房, Security/concierge, 宴会厅, Fireplace(s), Storage - Locker |
| 赠送家电包括 | Blinds, Cooktop, 洗碗机, 烘干机, Freezer, Furniture, Garage Door Opener, Hood 电扇, Humidifier, 微波炉, 烤箱, 报警系统, Wall Mounted Tv, 洗衣机, Wine Fridge, 冰箱 |
| 外墙 | 砖, 混凝土 |
| Fire Protection | Controlled Entry, 报警系统, Security System, Security Guard, Smoke Detectors |
| 壁炉 | 有 |
| Fireplace Total | 2 |
| 地基类型 | 混凝土 |
| 客人卫生间(不包含洗浴) | 2 |
| 供暖方式 | 天然气 |
| 供暖类型 | Heat Pump |
| 内部尺寸 | 2500 - 2749 Sqft |
| 类型 | 公寓 |
车 位
| 地下 | |
| Garage |
土地
| 英亩数 | 无 |
| 土地便利设施 | 公共交通, 公园 |
| 规划描述 | 住宅 |
房 间
| 楼 层 | 类 型 | 长 度 | 宽 度 | 面 积 |
|---|---|---|---|---|
| 二楼 | 浴室 | Measurements not available | ||
| 二楼 | 其它 | 4.41 m | 1.87 m | 4.41 m x 1.87 m |
| 一楼 | 洗衣房 | 5.51 m | 2.46 m | 5.51 m x 2.46 m |
| 一楼 | 门厅 | 9.11 m | 2.92 m | 9.11 m x 2.92 m |
| 一楼 | 客厅 | 7.44 m | 5.1 m | 7.44 m x 5.1 m |
| 一楼 | 餐厅 | 5.1 m | 2.84 m | 5.1 m x 2.84 m |
| 一楼 | 厨房 | 5.53 m | 4.47 m | 5.53 m x 4.47 m |
| 一楼 | 其它 | 5.41 m | 3.53 m | 5.41 m x 3.53 m |
| 一楼 | 浴室 | 2.1 m | 1.14 m | 2.1 m x 1.14 m |
| 一楼 | 主卧 | 6.12 m | 5.56 m | 6.12 m x 5.56 m |
| 一楼 | 卧室 | 5.51 m | 3.5 m | 5.51 m x 3.5 m |
| 一楼 | 家庭房 | 5.84 m | 5.43 m | 5.84 m x 5.43 m |
https://www.realtor.ca/real-estate/27949764/2101-111-champagne-avenue-ottawa-4502-west-centre-town

