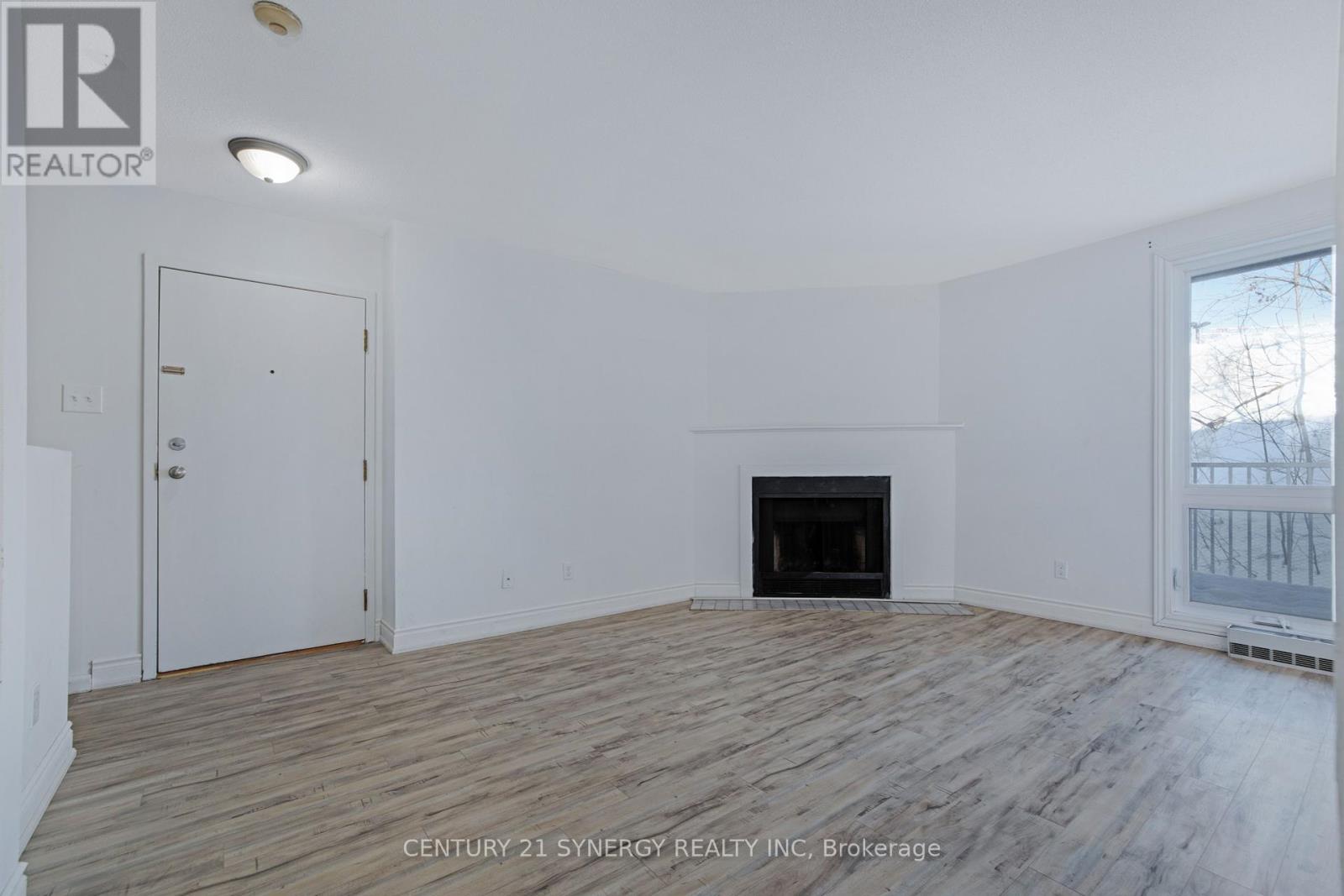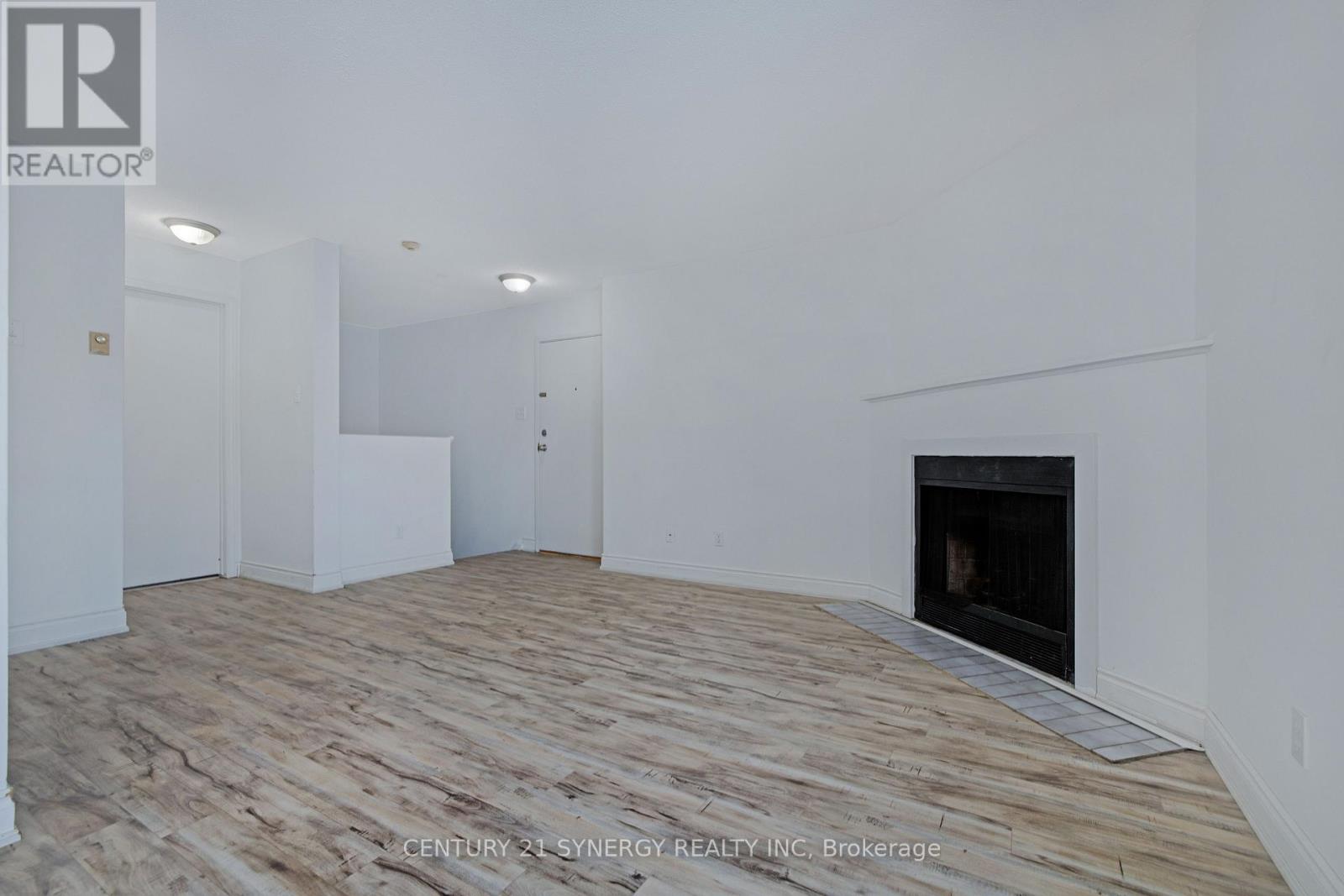403 - 1589 St Bernard Street Ottawa, Ontario K1T 3H7

$334,000管理费,Water, Insurance, Common Area Maintenance
$525 每月
管理费,Water, Insurance, Common Area Maintenance
$525 每月Nestled in the heart of Blossom Park, this charming 2-bedroom, 2-bathroom stacked condo is perfect for families or first-time homebuyers. Located in a family-oriented neighborhood, this unit offers both comfort and convenience. The main floor boasts an open-concept living area, highlighted by an oversized patio door that floods the space with natural light and provides access to a private patio ideal for relaxing or entertaining. This level also includes a convenient 2-piece powder room and in-unit laundry. On the lower level, youll find two spacious bedrooms serviced by a 4-piece bathroom, creating a private and cozy retreat. Additional features include Parking #28, ample visitor parking, and an on-site electric charging station. The flooring throughout the unit consists of ceramic, linoleum, and laminate. The community is close to two elementary schools, scenic walking paths, shopping centers, and public transit, making it a prime location for any lifestyle. Dont miss this opportunity to own a home in one of Blossom Parks most desirable locations. Schedule your showing today! (id:44758)
房源概要
| MLS® Number | X11893523 |
| 房源类型 | 民宅 |
| 社区名字 | 2607 - Sawmill Creek/Timbermill |
| 附近的便利设施 | 公共交通 |
| 社区特征 | Pet Restrictions |
| 特征 | 阳台, In Suite Laundry |
| 总车位 | 1 |
| 结构 | Deck |
详 情
| 浴室 | 2 |
| 地下卧室 | 2 |
| 总卧房 | 2 |
| 公寓设施 | Visitor Parking |
| 赠送家电包括 | Water Heater, 洗碗机, 烘干机, 炉子, 洗衣机, 冰箱 |
| 地下室进展 | 已装修 |
| 地下室类型 | N/a (finished) |
| 外墙 | 砖 |
| 地基类型 | 混凝土浇筑 |
| 客人卫生间(不包含洗浴) | 1 |
| 供暖方式 | 电 |
| 供暖类型 | Baseboard Heaters |
| 储存空间 | 2 |
| 内部尺寸 | 1000 - 1199 Sqft |
| 类型 | 公寓 |
土地
| 英亩数 | 无 |
| 土地便利设施 | 公共交通 |
| 规划描述 | 住宅 |
房 间
| 楼 层 | 类 型 | 长 度 | 宽 度 | 面 积 |
|---|---|---|---|---|
| Lower Level | 主卧 | 3.96 m | 2.13 m | 3.96 m x 2.13 m |
| Lower Level | 卧室 | 3.04 m | 2.13 m | 3.04 m x 2.13 m |
| 一楼 | 客厅 | 3.35 m | 3.04 m | 3.35 m x 3.04 m |
| 一楼 | 餐厅 | 2.13 m | 2.13 m | 2.13 m x 2.13 m |
| 一楼 | 厨房 | 2.43 m | 1.52 m | 2.43 m x 1.52 m |






























