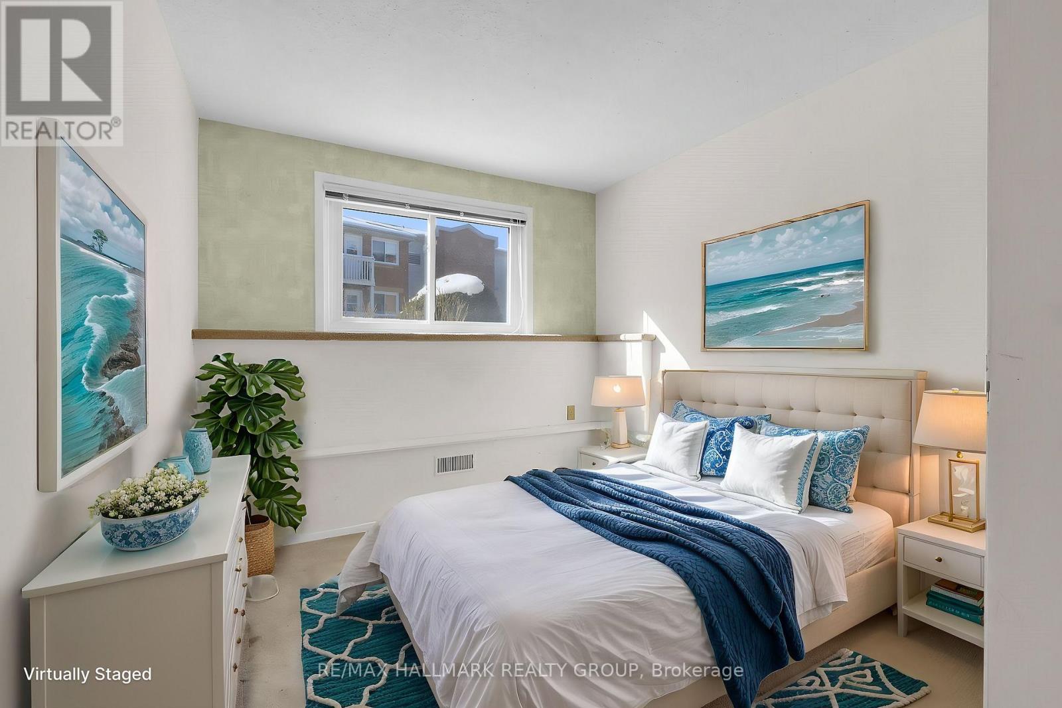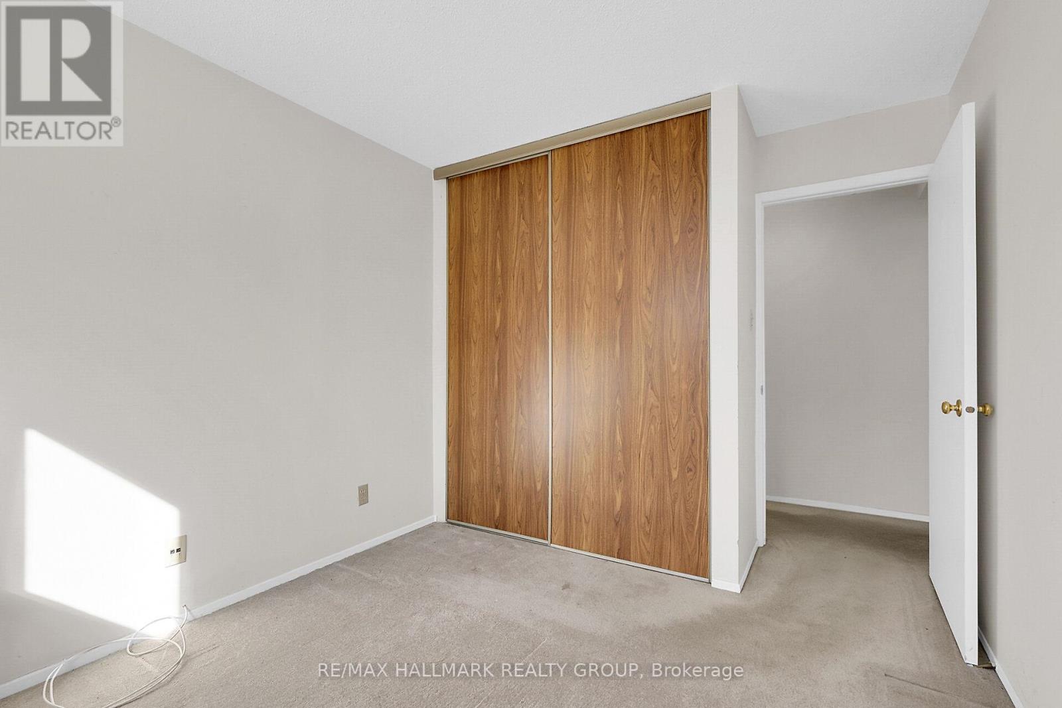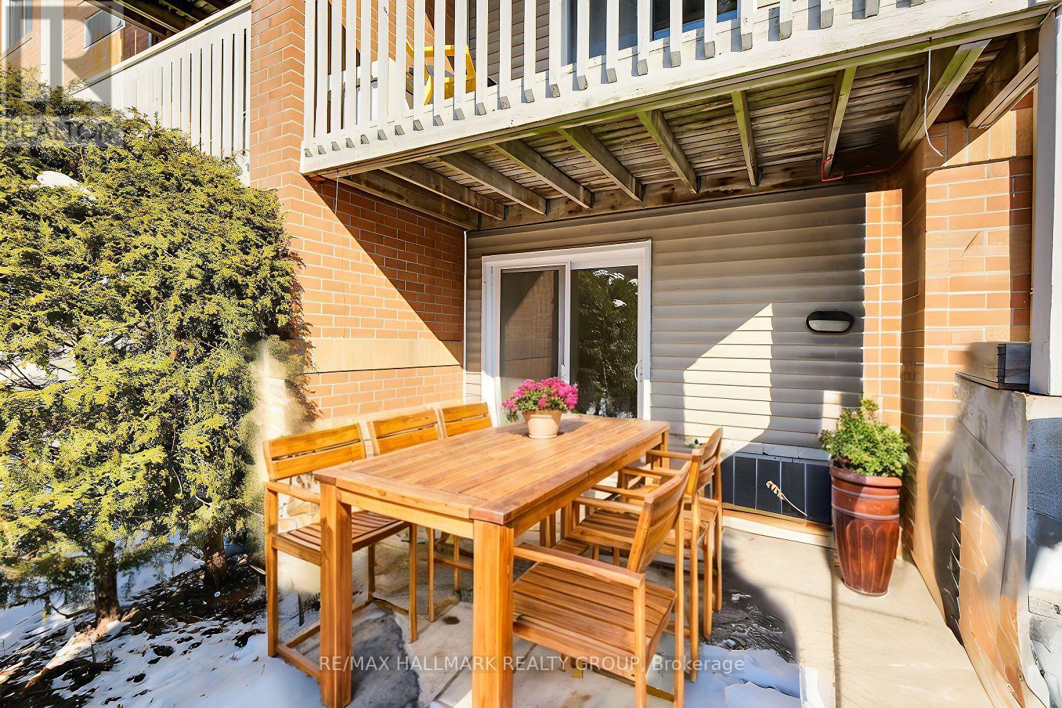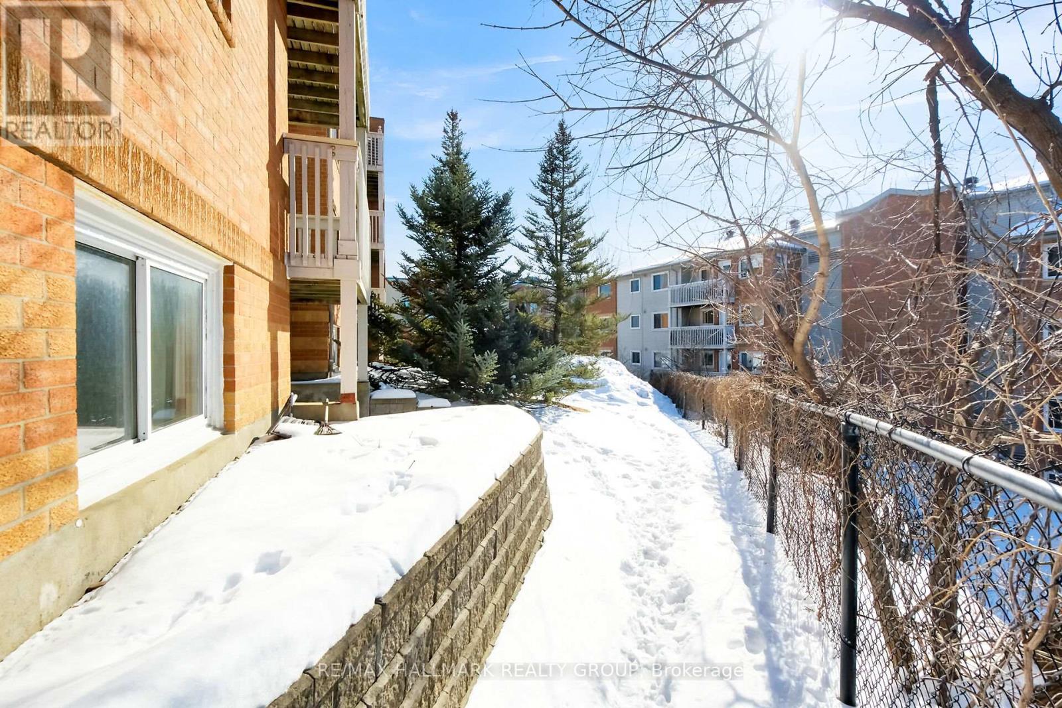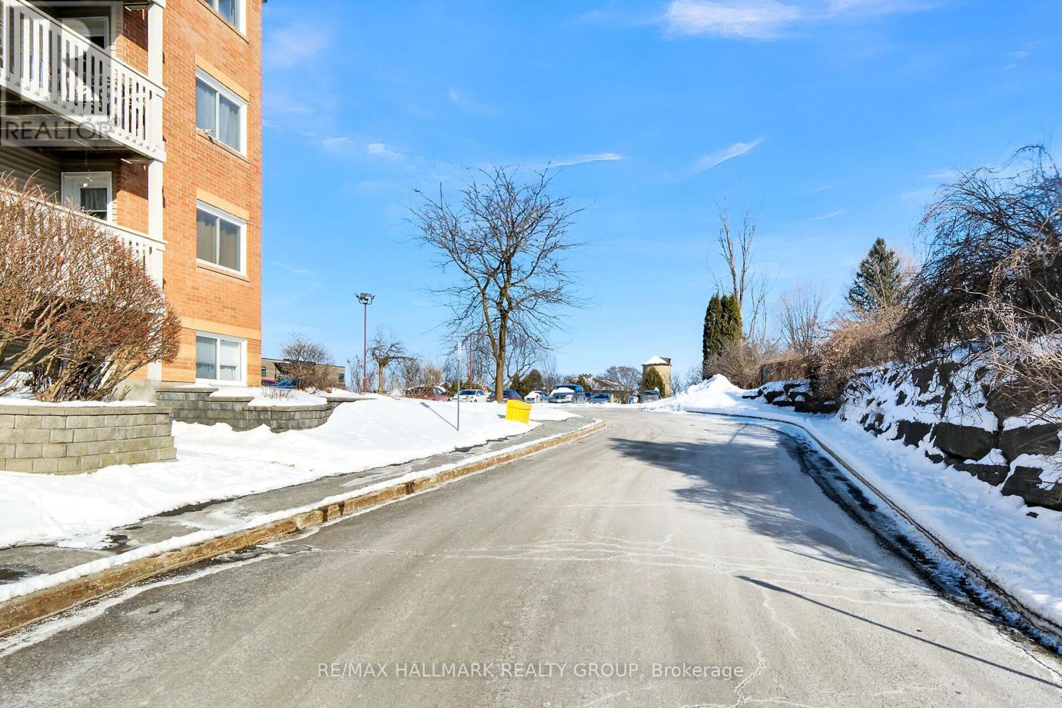112 - 345 Centrum Boulevard Ottawa, Ontario K1E 3W9

$285,000管理费,Insurance, Water, Parking, Common Area Maintenance
$512 每月
管理费,Insurance, Water, Parking, Common Area Maintenance
$512 每月Charming 2 bedroom & 1 bath unit. Full of Potential! This spacious 769 sq ft unit, one of the largest in this desirable Central Heights building, is nestled in a prime location at the end of a peaceful cul-de-sac, surrounded by mature trees and a scenic trail that leads to a nearby park. Enjoy the convenience of being just a short walk from the bus stop, LRT, restaurants, grocery stores, Place d'Orleans Mall, Shenkman Arts Centre and more! Level 1 - located down a few steps, this unit stays cool during the summer months. The heat pump provides both heat & AC. It features a generous living room with a walk-out to a private west-facing patio to enjoy outdoor moments. The kitchen which features tile flooring offers ample cabinet and counter space. The primary bedroom boasts a walk-in closet, and both bedrooms are spacious with large windows that let in plenty of natural light. A large full bath, along with a sizable closet/storage area, complete this unit. The well-maintained condo building offers a shared laundry area on the first floor. One assigned parking spot is included, plus visitor parking is available. This property is perfect for investors or first-time home buyers looking to add a personal touch and give the unit the TLC it deserves! Some photos VIRTUALLY STAGED Price has been adjusted to reflect condition of carpeting. (id:44758)
房源概要
| MLS® Number | X11972940 |
| 房源类型 | 民宅 |
| 社区名字 | 1102 - Bilberry Creek/Queenswood Heights |
| 附近的便利设施 | 公共交通, 公园 |
| 社区特征 | Pet Restrictions |
| 特征 | Cul-de-sac, Elevator |
| 总车位 | 1 |
| 结构 | Patio(s) |
详 情
| 浴室 | 1 |
| 地上卧房 | 2 |
| 总卧房 | 2 |
| Age | 31 To 50 Years |
| 公寓设施 | Visitor Parking |
| 赠送家电包括 | Water Heater, 洗碗机, Hood 电扇, 炉子, 窗帘, 冰箱 |
| 外墙 | 砖, 乙烯基壁板 |
| Flooring Type | Ceramic, Tile |
| 地基类型 | 混凝土浇筑 |
| 供暖方式 | 电 |
| 供暖类型 | Heat Pump |
| 内部尺寸 | 700 - 799 Sqft |
| 类型 | 公寓 |
车 位
| 没有车库 |
土地
| 英亩数 | 无 |
| 土地便利设施 | 公共交通, 公园 |
| 规划描述 | 住宅 R5z(2155) |
房 间
| 楼 层 | 类 型 | 长 度 | 宽 度 | 面 积 |
|---|---|---|---|---|
| 一楼 | 客厅 | 4.852 m | 3.486 m | 4.852 m x 3.486 m |
| 一楼 | 厨房 | 2.938 m | 2.405 m | 2.938 m x 2.405 m |
| 一楼 | 主卧 | 3.597 m | 3.149 m | 3.597 m x 3.149 m |
| 一楼 | 第二卧房 | 2.977 m | 2.846 m | 2.977 m x 2.846 m |
| 一楼 | 浴室 | 3.039 m | 1.522 m | 3.039 m x 1.522 m |
| 一楼 | 门厅 | 1.443 m | 1.226 m | 1.443 m x 1.226 m |


























